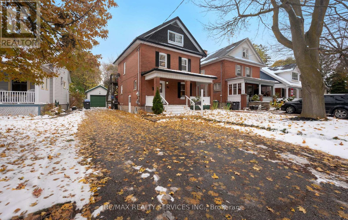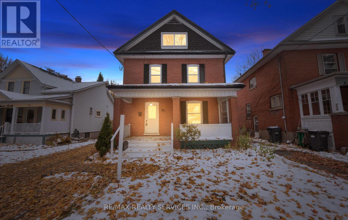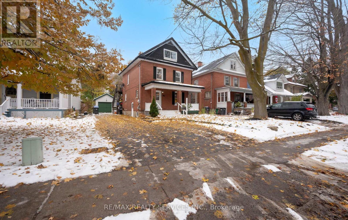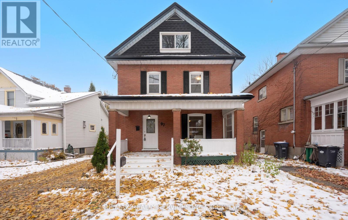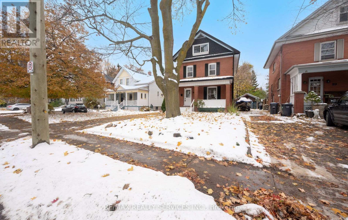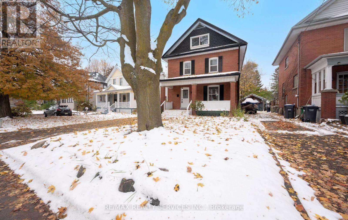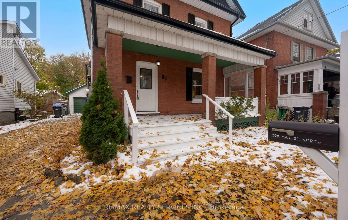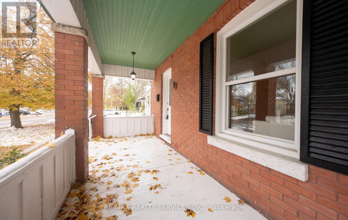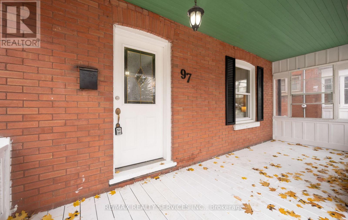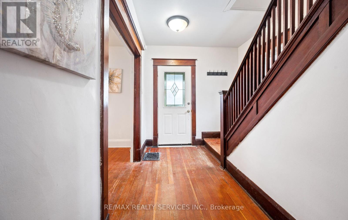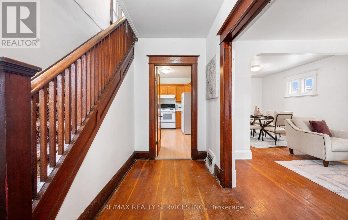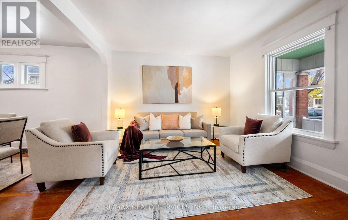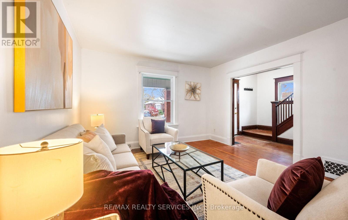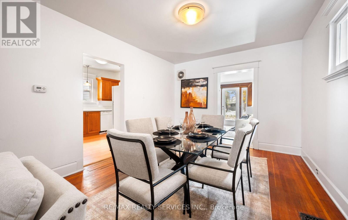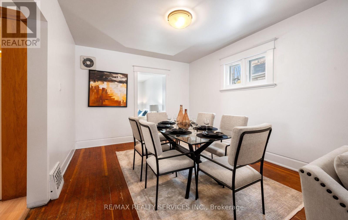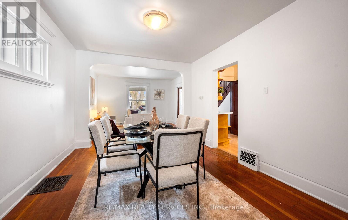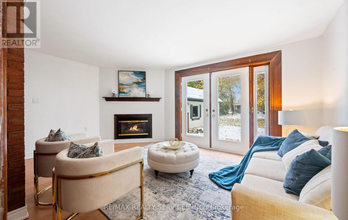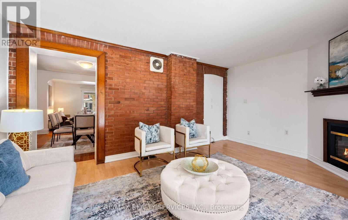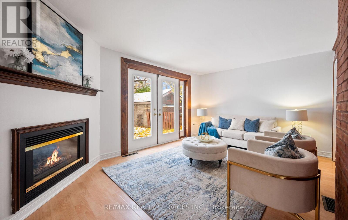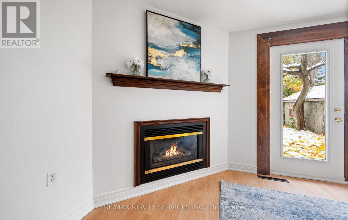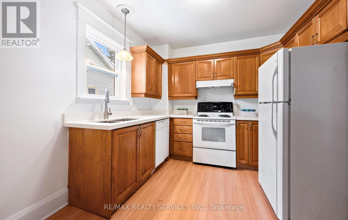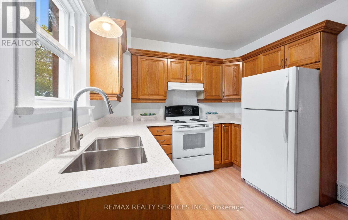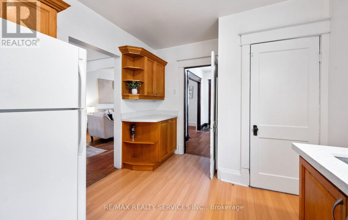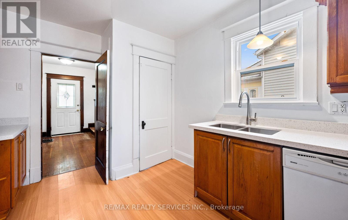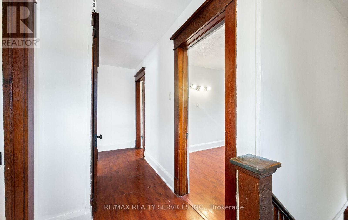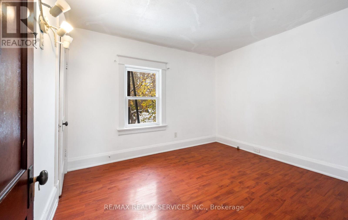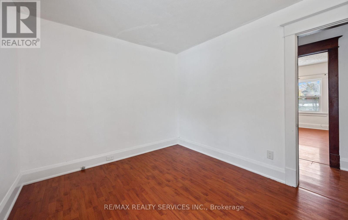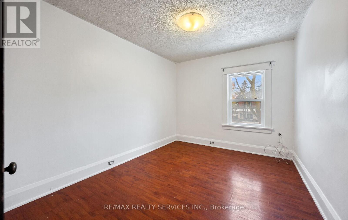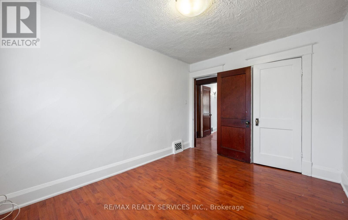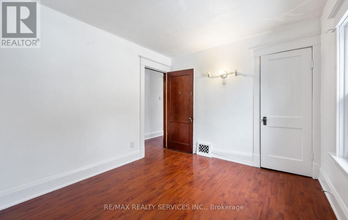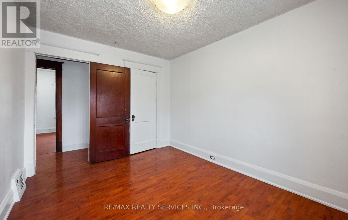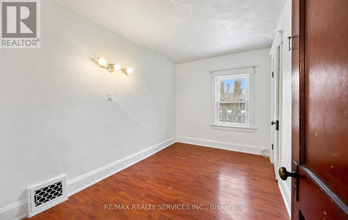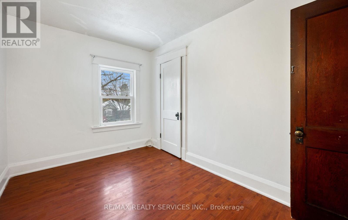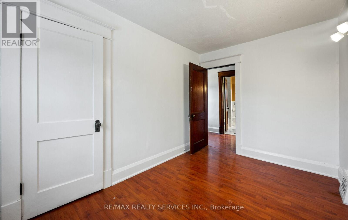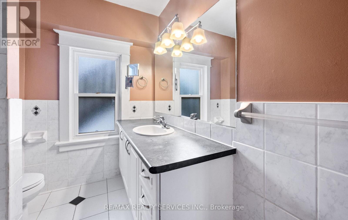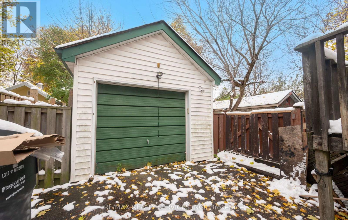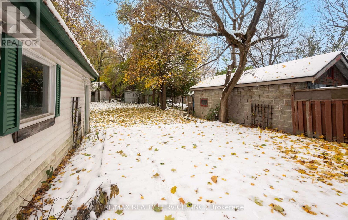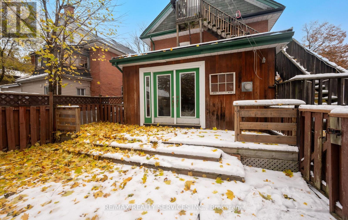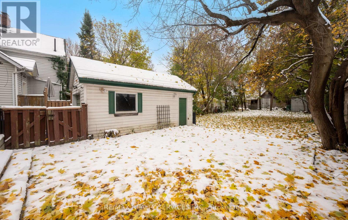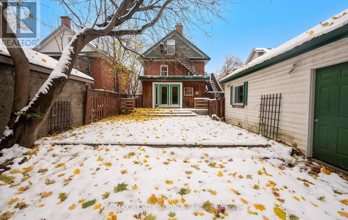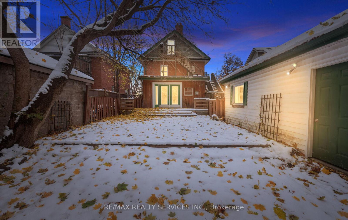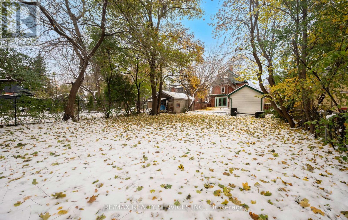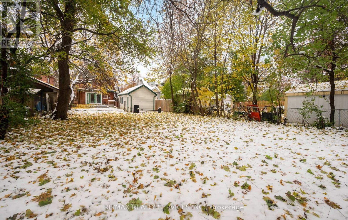97 Mill Street N Brampton, Ontario L6X 1T7
$899,888
Discover the charm and timeless elegance of this vintage three-bedroom home, perfectly situated in the heart of Downtown Brampton. Rich in character, this home features, high ceilings, oversized windows, and thoughtfully preserved architectural details that speak to its heritage charm. An added bonus is the****finished 3rd-floor legal registered as a second dwelling unit**** offering excellent potential for rental income, extended family living, or a private studio/office retreat. The main floor offers warm and inviting living and dining spaces, along with a welcoming family room featuring a cozy fireplace and a walkout to the oversized backyard and deck-ideal for both relaxing and entertaining. The updated kitchen comes with newly installed quartz countertops. Upstairs, you'll find three generously sized bedrooms filled with natural light. Step outside to enjoy a deep, private yard surrounded by mature trees, offering a serene outdoor retreat perfect for gatherings, gardening, or simply unwinding. Large driveway could park up to 5 cars. Located just steps to Gage Park, cafés, restaurants, boutique shops, GO Transit, the farmers market, and all the vibrant amenities of downtown living. This home is more than just a place to live-it's a rare opportunity to own a home filled with warmth, character, and lasting appeal. (id:61852)
Property Details
| MLS® Number | W12537096 |
| Property Type | Single Family |
| Community Name | Downtown Brampton |
| EquipmentType | Water Heater |
| ParkingSpaceTotal | 6 |
| RentalEquipmentType | Water Heater |
Building
| BathroomTotal | 2 |
| BedroomsAboveGround | 3 |
| BedroomsBelowGround | 1 |
| BedroomsTotal | 4 |
| Appliances | Window Coverings |
| BasementDevelopment | Unfinished |
| BasementFeatures | Separate Entrance |
| BasementType | N/a, N/a (unfinished) |
| ConstructionStyleAttachment | Detached |
| CoolingType | Central Air Conditioning |
| ExteriorFinish | Brick |
| FlooringType | Laminate, Tile, Hardwood |
| FoundationType | Concrete |
| HeatingFuel | Natural Gas |
| HeatingType | Forced Air |
| StoriesTotal | 3 |
| SizeInterior | 1500 - 2000 Sqft |
| Type | House |
| UtilityWater | Municipal Water |
Parking
| Detached Garage | |
| Garage |
Land
| Acreage | No |
| Sewer | Sanitary Sewer |
| SizeDepth | 167 Ft ,6 In |
| SizeFrontage | 40 Ft ,1 In |
| SizeIrregular | 40.1 X 167.5 Ft |
| SizeTotalText | 40.1 X 167.5 Ft |
Rooms
| Level | Type | Length | Width | Dimensions |
|---|---|---|---|---|
| Second Level | Primary Bedroom | 3.63 m | 2.75 m | 3.63 m x 2.75 m |
| Second Level | Bedroom 2 | 3.08 m | 2.75 m | 3.08 m x 2.75 m |
| Second Level | Bedroom 3 | 3.63 m | 2.3 m | 3.63 m x 2.3 m |
| Third Level | Bedroom | Measurements not available | ||
| Third Level | Loft | Measurements not available | ||
| Third Level | Kitchen | Measurements not available | ||
| Main Level | Family Room | 3.45 m | 5.04 m | 3.45 m x 5.04 m |
| Main Level | Living Room | 7.71 m | 3.85 m | 7.71 m x 3.85 m |
| Main Level | Dining Room | 7.71 m | 3.85 m | 7.71 m x 3.85 m |
| Main Level | Kitchen | 4.08 m | 2.94 m | 4.08 m x 2.94 m |
| Main Level | Eating Area | 4.08 m | 2.94 m | 4.08 m x 2.94 m |
Interested?
Contact us for more information
Bryan Chana
Salesperson
295 Queen Street East
Brampton, Ontario L6W 3R1
