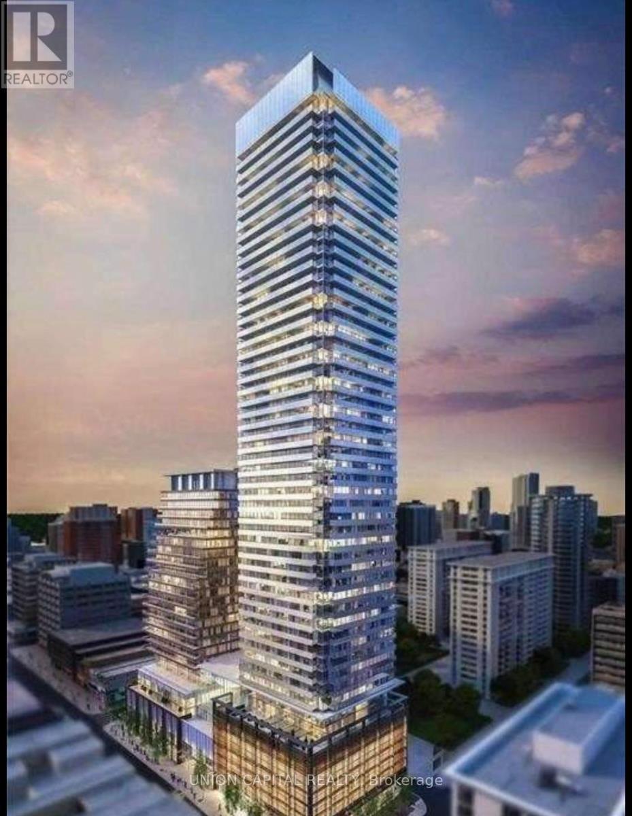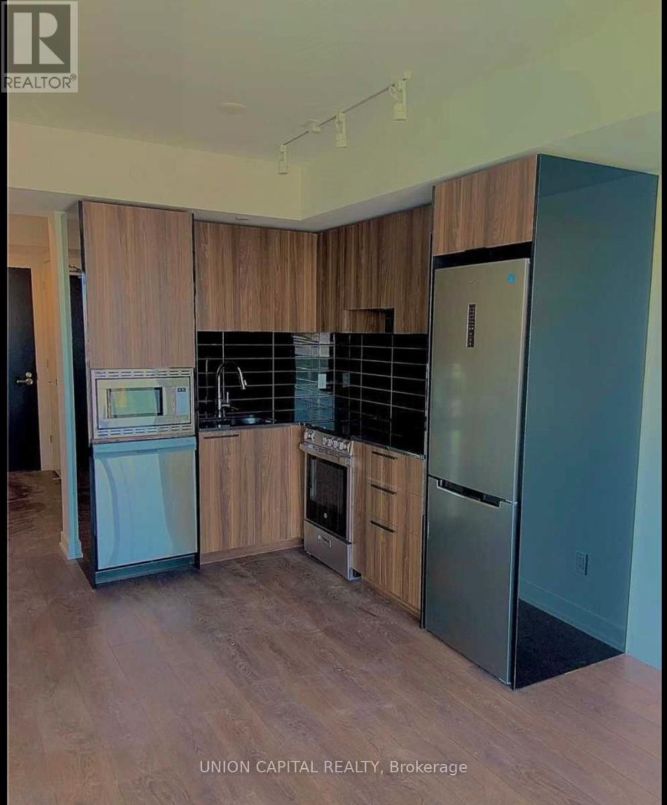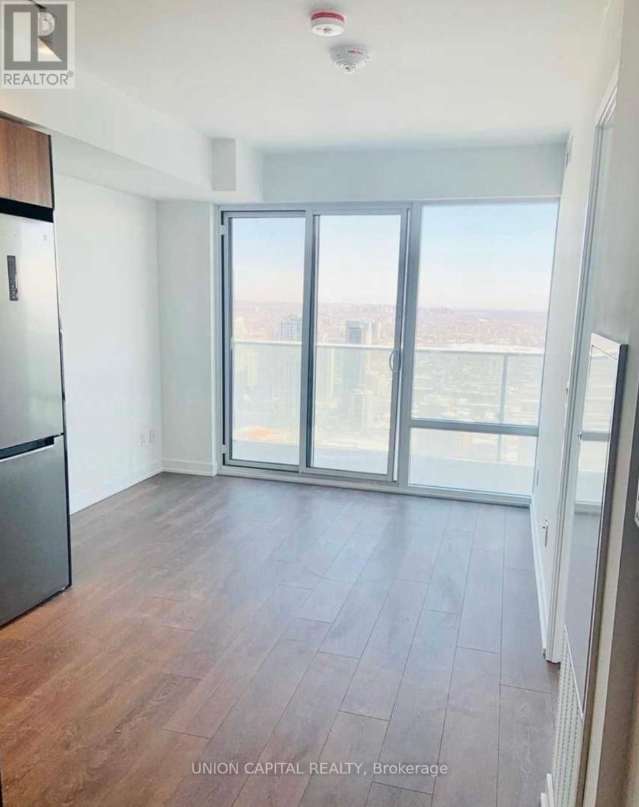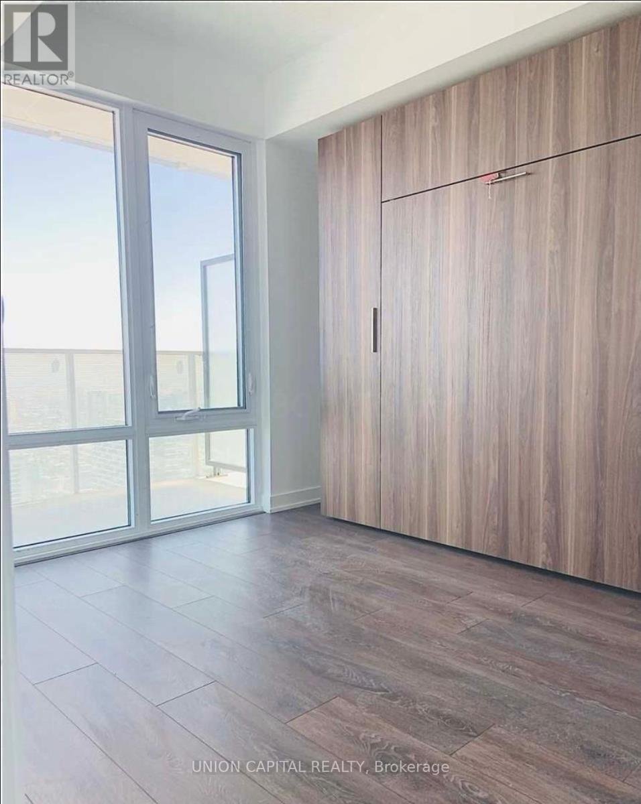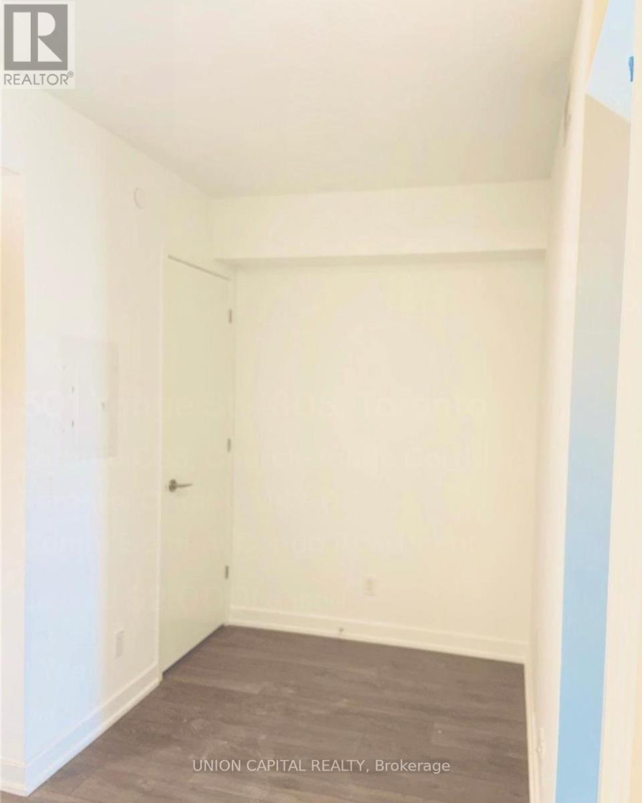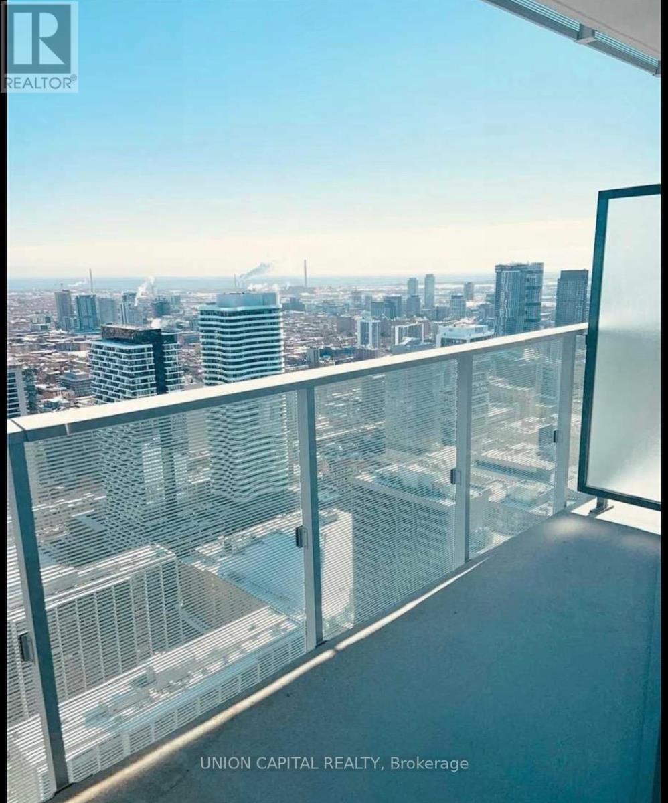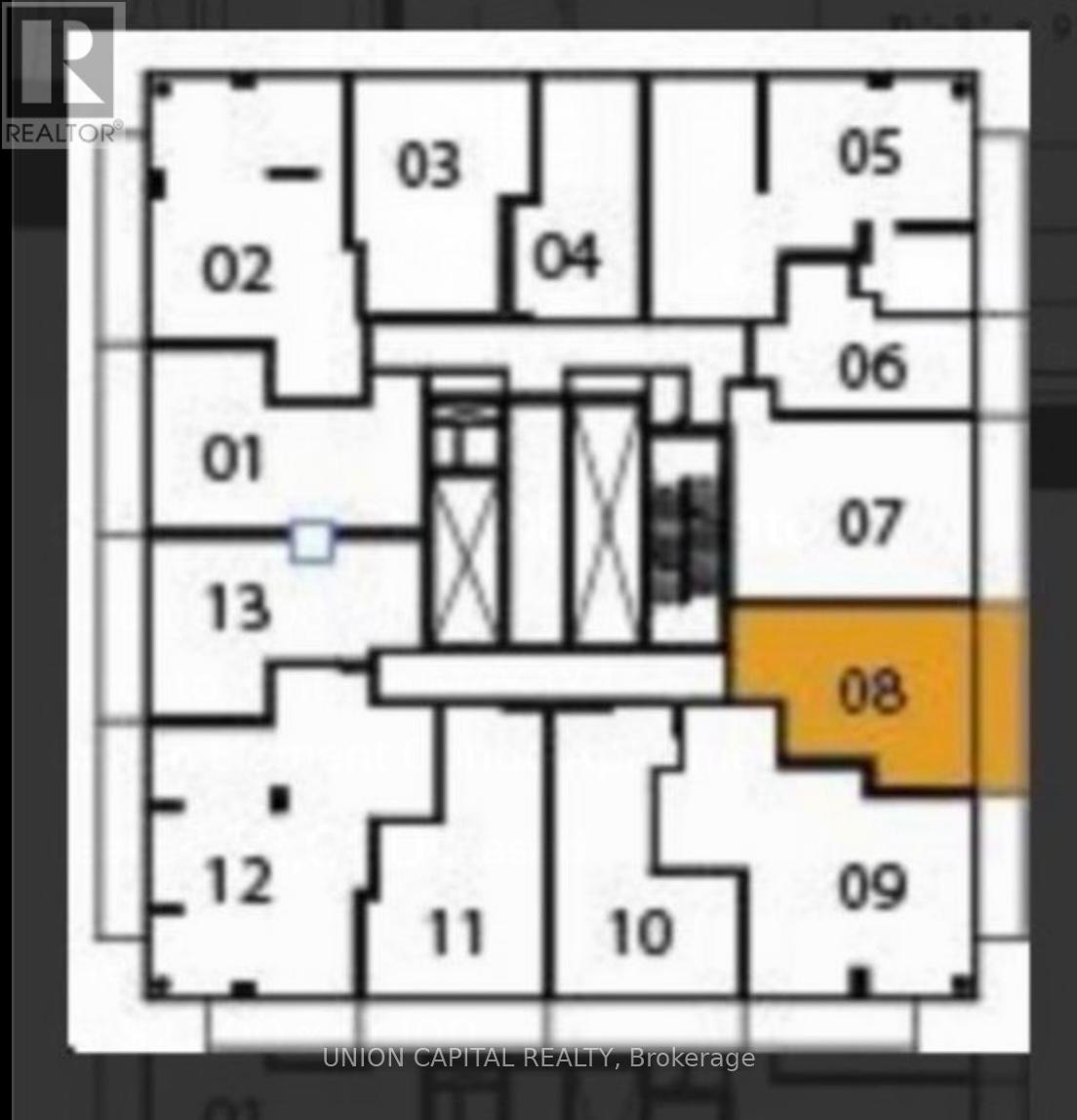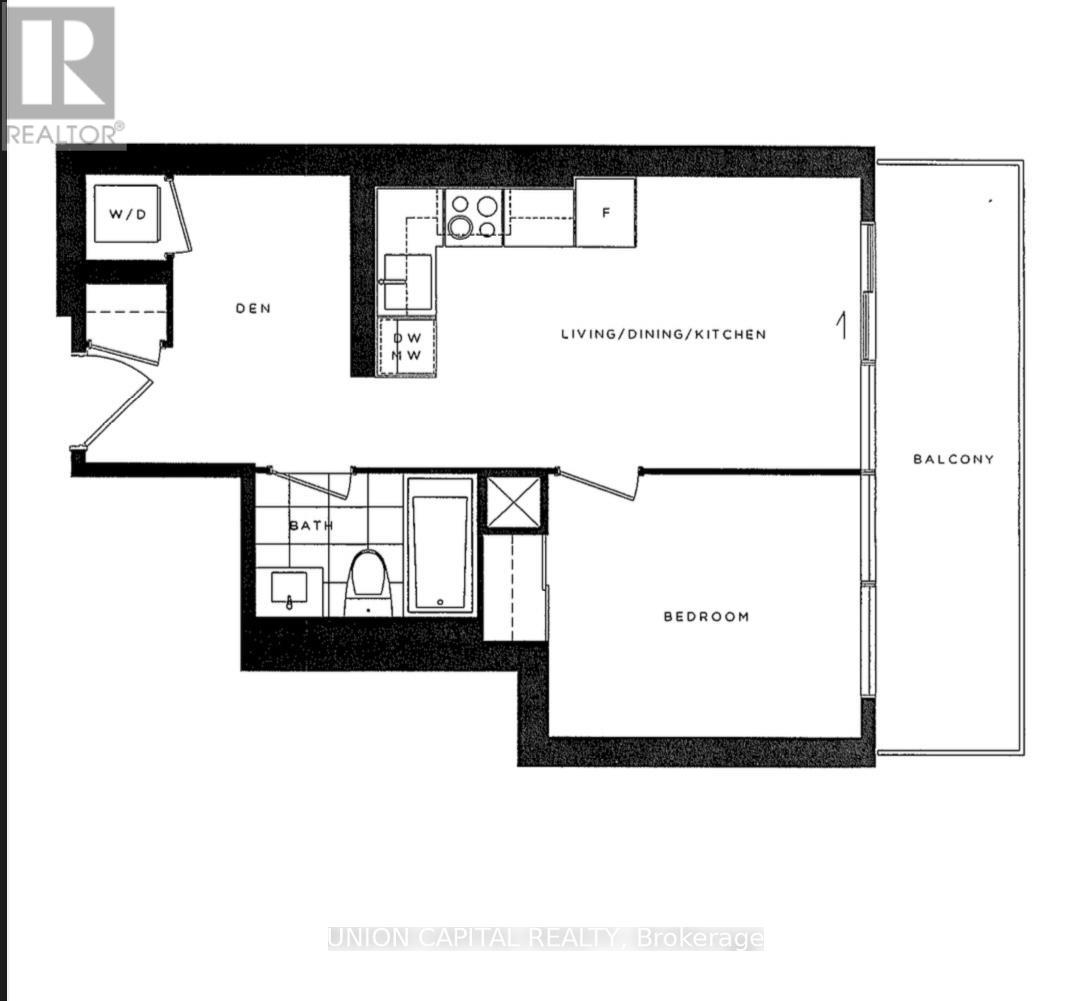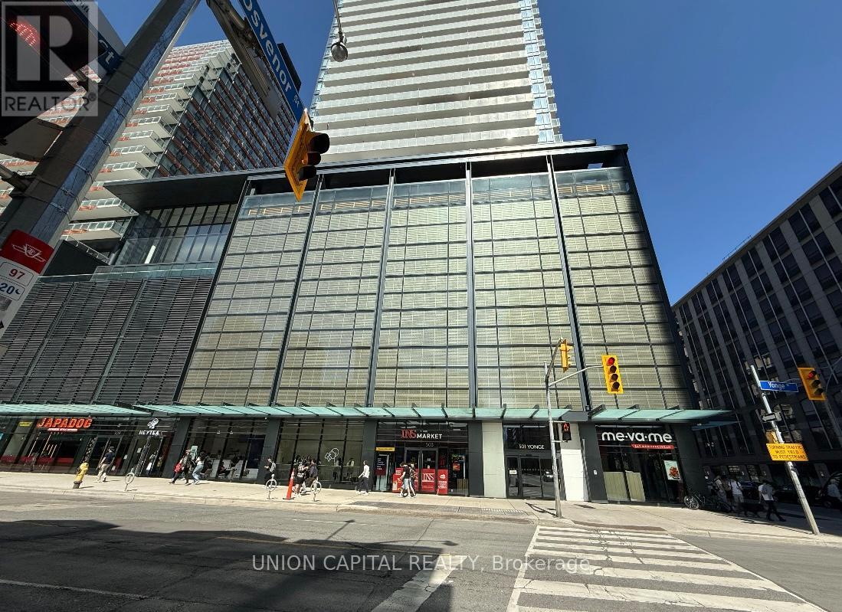4808 - 501 Yonge Street Toronto, Ontario M4Y 1Y4
2 Bedroom
1 Bathroom
0 - 499 sqft
Outdoor Pool
Central Air Conditioning
Heat Pump, Not Known
$2,300 Monthly
Bright and spacious East facing unit. Thoughtfully designed 1 Bedroom + Den, with murphy bed. Den can be used as office or study. Floor to ceiling windows, with large walk out balcony. Walking distance to subway, shopping, universities, and restaurants. Refined amenities including fitness center, yoga studio, sauna, theatre, party room, pool &patio, and 24/7 concierge. High end stainless steel appliances, laminate throughout. (id:61852)
Property Details
| MLS® Number | C12536790 |
| Property Type | Single Family |
| Neigbourhood | Lansing-Westgate |
| Community Name | Church-Yonge Corridor |
| AmenitiesNearBy | Hospital, Park, Public Transit, Schools |
| CommunityFeatures | Pets Allowed With Restrictions |
| Features | Balcony, Carpet Free, In Suite Laundry |
| PoolType | Outdoor Pool |
| ViewType | View |
Building
| BathroomTotal | 1 |
| BedroomsAboveGround | 1 |
| BedroomsBelowGround | 1 |
| BedroomsTotal | 2 |
| Age | 0 To 5 Years |
| Amenities | Security/concierge, Exercise Centre, Party Room, Recreation Centre |
| Appliances | Dishwasher, Dryer, Microwave, Stove, Washer, Refrigerator |
| BasementType | None |
| CoolingType | Central Air Conditioning |
| ExteriorFinish | Concrete |
| FlooringType | Laminate |
| HeatingFuel | Electric |
| HeatingType | Heat Pump, Not Known |
| SizeInterior | 0 - 499 Sqft |
| Type | Apartment |
Parking
| Underground | |
| Garage |
Land
| Acreage | No |
| LandAmenities | Hospital, Park, Public Transit, Schools |
Rooms
| Level | Type | Length | Width | Dimensions |
|---|---|---|---|---|
| Main Level | Living Room | 3.16 m | 3.11 m | 3.16 m x 3.11 m |
| Main Level | Dining Room | 3.16 m | 3.11 m | 3.16 m x 3.11 m |
| Main Level | Kitchen | 1.94 m | 2.33 m | 1.94 m x 2.33 m |
| Main Level | Bedroom | 3.23 m | 2.39 m | 3.23 m x 2.39 m |
| Main Level | Den | 3.11 m | 2.37 m | 3.11 m x 2.37 m |
Interested?
Contact us for more information
Audrey Ali Lyn Mak
Salesperson
Union Capital Realty
245 West Beaver Creek Rd #9b
Richmond Hill, Ontario L4B 1L1
245 West Beaver Creek Rd #9b
Richmond Hill, Ontario L4B 1L1
