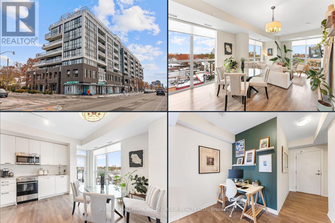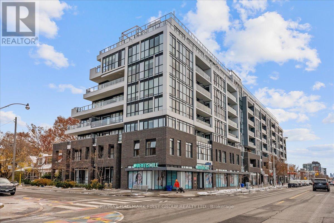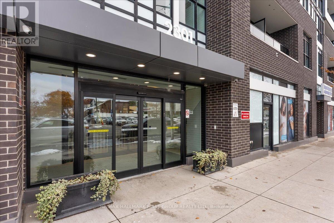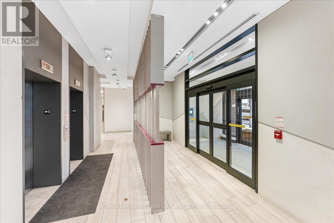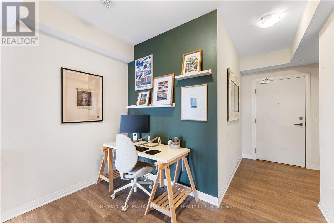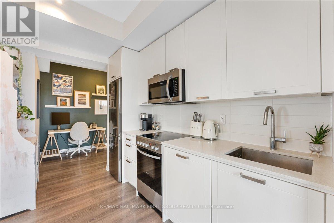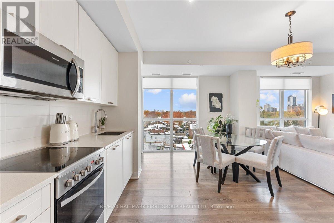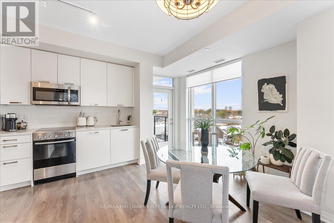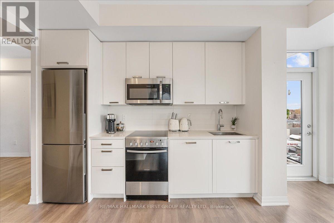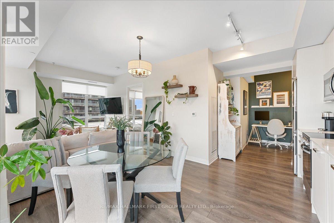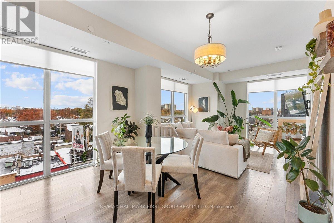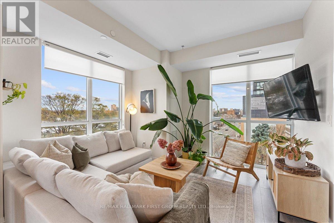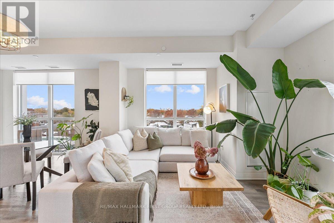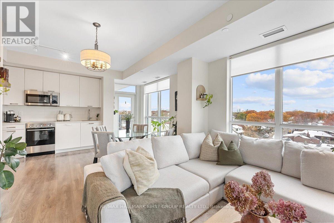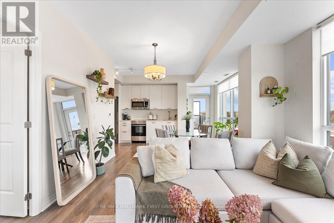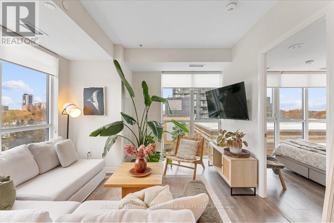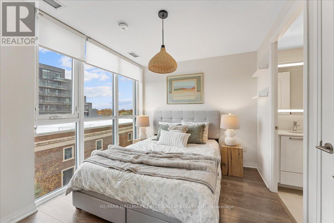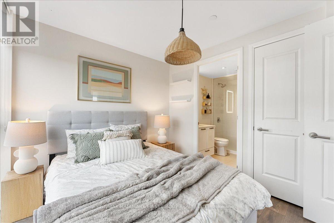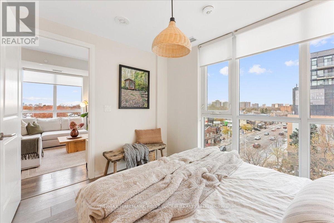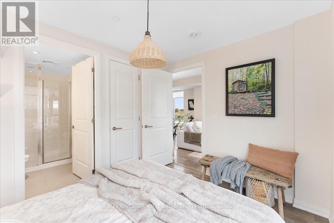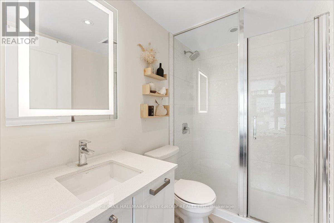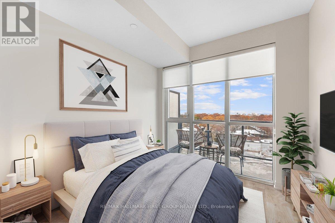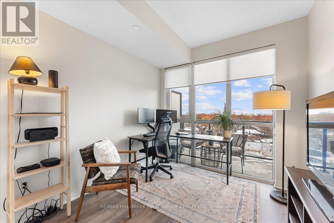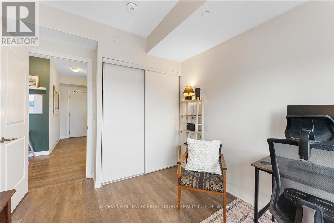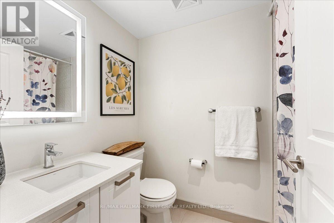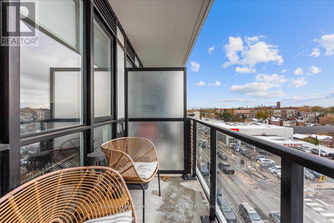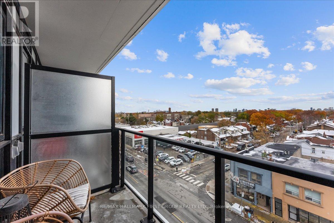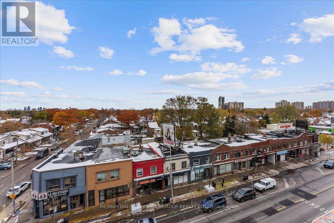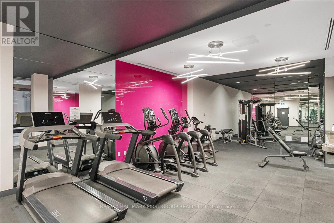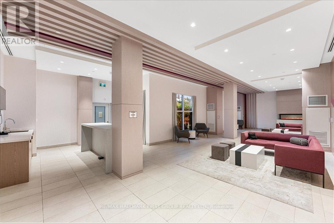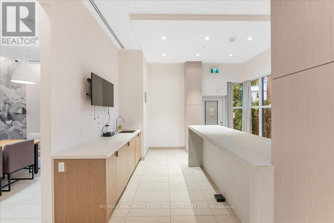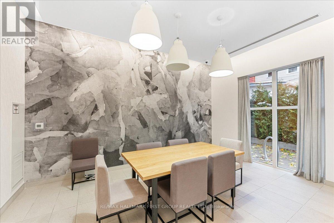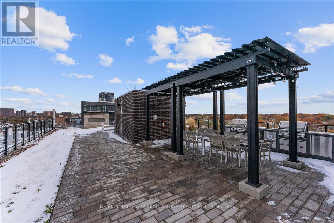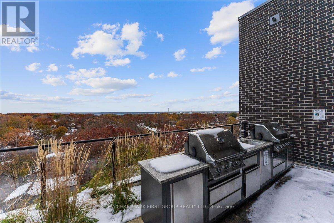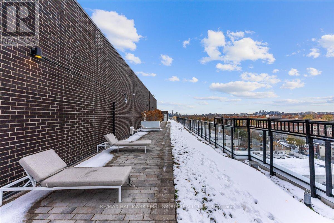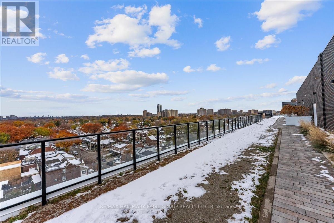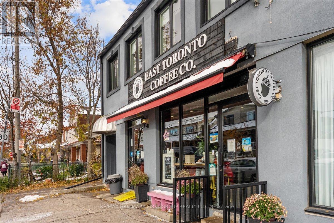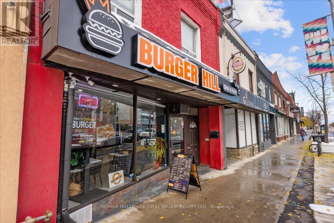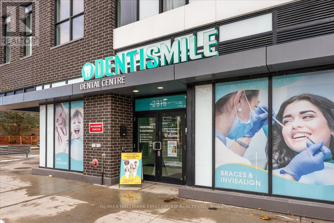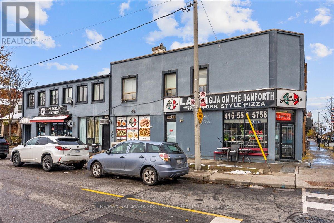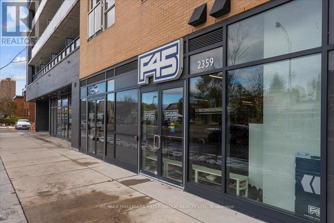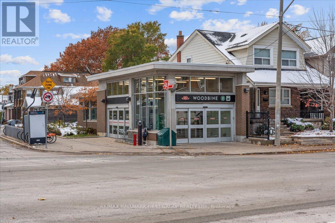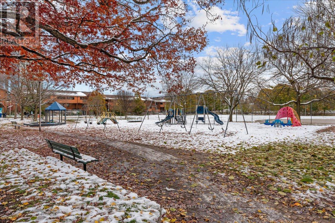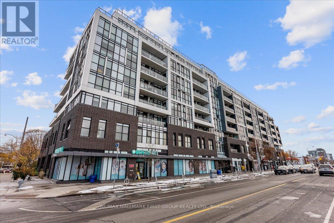604 - 2301 Danforth Avenue Toronto, Ontario M4C 0A7
$688,000Maintenance, Water, Heat, Parking, Common Area Maintenance, Insurance
$742.46 Monthly
Maintenance, Water, Heat, Parking, Common Area Maintenance, Insurance
$742.46 MonthlyWelcome to Canvas Condos at 2301 Danforth Avenue, Suite 604 - ideally located in the Upper Beaches neighbourhood! Move right in and enjoy this bright and spacious 2+1 bedroom, 2 bathroom corner suite - one of the largest in the building, offering over 800 sq. ft. of modern living space. Step inside to a spacious foyer that leads to an open-concept kitchen featuring stainless steel appliances and ample cupboard space. The sun-filled dining area overlooks the comfortable living room, creating the perfect space for relaxing or entertaining. The primary bedroom features a WALK-IN closet and 3-piece ensuite, while the second bedroom offers a generous double closet and easy access to 4pc main bath. The versatile den is ideal for a home office. Optimal floor plan featuring split-bedroom layout, 9-foot ceilings, floor-to-ceiling windows, and north facing balcony. Includes PARKING and a STORAGE LOCKER for added convenience. Canvas Condos is a boutique, eight-story building ideally situated at Woodbine and Danforth - a prime location that offers the best of both worlds: minutes to downtown Toronto while still having plenty of green space and breathing room. Steps to Danforth GO Station, top-rated restaurants, shopping, and everyday essentials; on line 2 of the subway, with access to both Main and Danforth TTC subway station stops. Whether you're a first-time buyer, downsizer, or investor, this suite checks all the boxes! Enjoy access to fantastic amenities including a rooftop deck, gym, party room, concierge, and visitor parking. (id:61852)
Property Details
| MLS® Number | E12536994 |
| Property Type | Single Family |
| Neigbourhood | Scarborough |
| Community Name | East End-Danforth |
| AmenitiesNearBy | Public Transit, Park |
| CommunityFeatures | Pets Allowed With Restrictions |
| Features | Balcony, Carpet Free, In Suite Laundry |
| ParkingSpaceTotal | 1 |
| ViewType | City View |
Building
| BathroomTotal | 2 |
| BedroomsAboveGround | 2 |
| BedroomsBelowGround | 1 |
| BedroomsTotal | 3 |
| Amenities | Exercise Centre, Visitor Parking, Party Room, Security/concierge, Storage - Locker |
| Appliances | Blinds, Dishwasher, Dryer, Microwave, Stove, Washer, Window Coverings, Refrigerator |
| BasementType | None |
| CoolingType | Central Air Conditioning |
| ExteriorFinish | Brick, Concrete |
| FireProtection | Controlled Entry |
| FlooringType | Laminate |
| HeatingFuel | Natural Gas |
| HeatingType | Forced Air |
| SizeInterior | 800 - 899 Sqft |
| Type | Apartment |
Parking
| Underground | |
| Garage |
Land
| Acreage | No |
| LandAmenities | Public Transit, Park |
Rooms
| Level | Type | Length | Width | Dimensions |
|---|---|---|---|---|
| Main Level | Foyer | 3.01 m | 1.64 m | 3.01 m x 1.64 m |
| Main Level | Den | 2.94 m | 2.1 m | 2.94 m x 2.1 m |
| Main Level | Kitchen | 4.75 m | 3.46 m | 4.75 m x 3.46 m |
| Main Level | Dining Room | 4.75 m | 3.46 m | 4.75 m x 3.46 m |
| Main Level | Living Room | 3.64 m | 3.39 m | 3.64 m x 3.39 m |
| Main Level | Primary Bedroom | 3.29 m | 2.82 m | 3.29 m x 2.82 m |
| Main Level | Bedroom 2 | 3.05 m | 2.78 m | 3.05 m x 2.78 m |
Interested?
Contact us for more information
Shannon Lindsey Mclean
Broker
1154 Kingston Road
Pickering, Ontario L1V 1B4
Brandon Mclean
Salesperson
1154 Kingston Road
Pickering, Ontario L1V 1B4
Jessica Norn
Salesperson
1154 Kingston Road
Pickering, Ontario L1V 1B4
