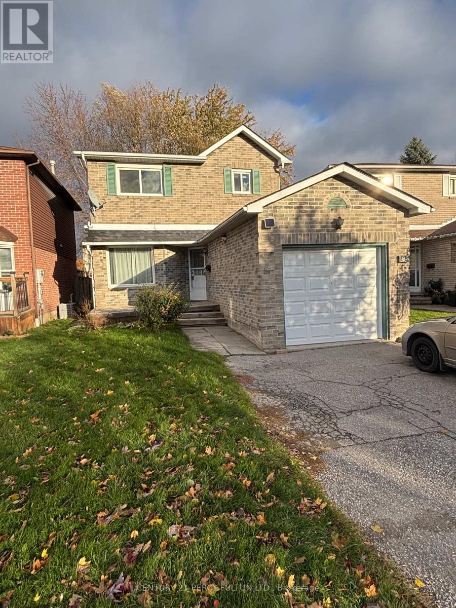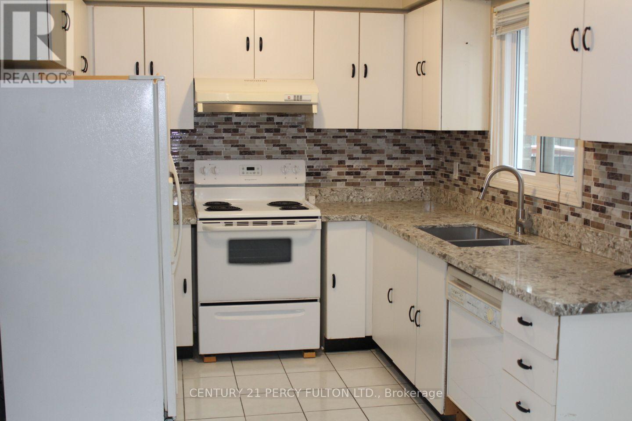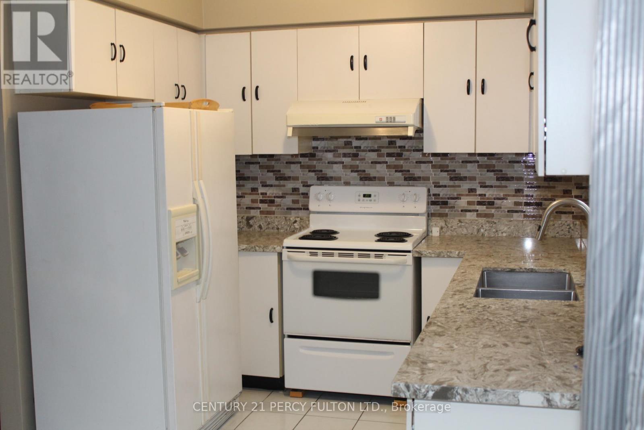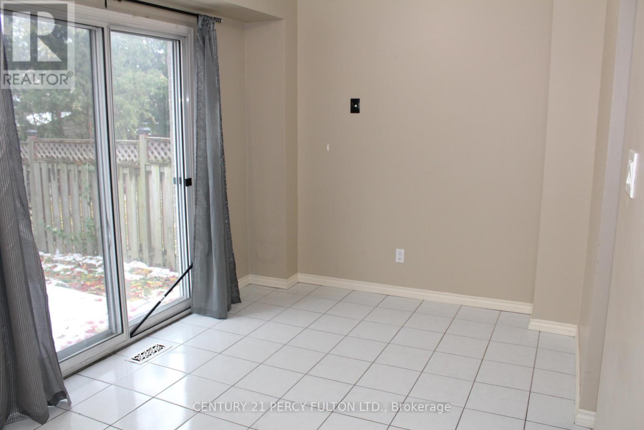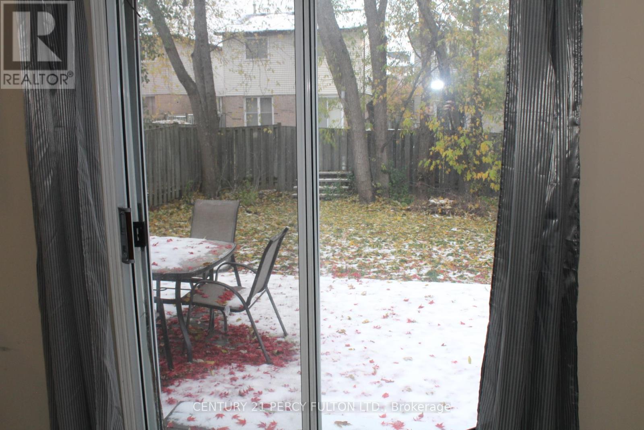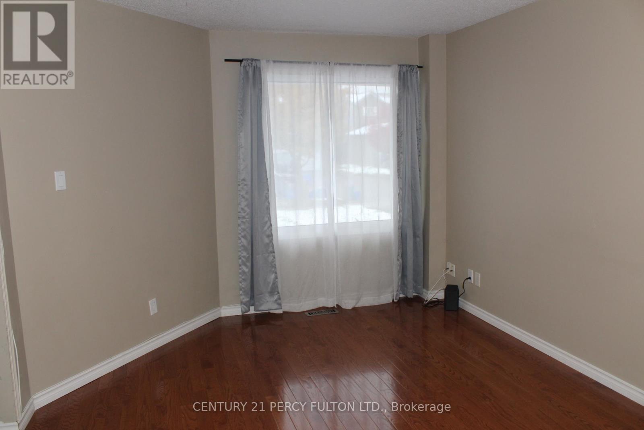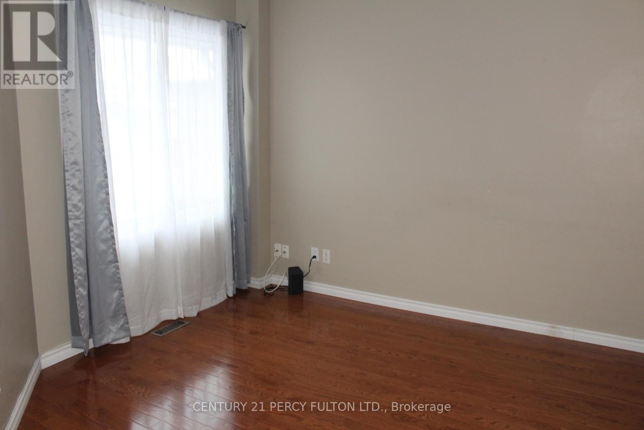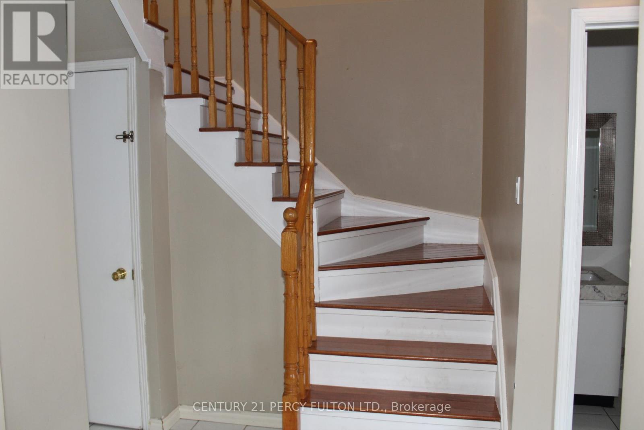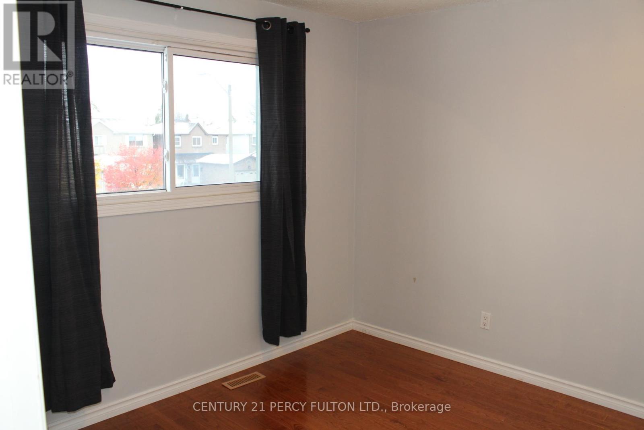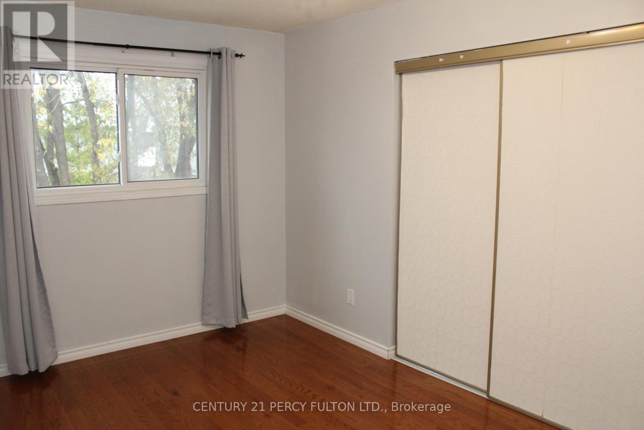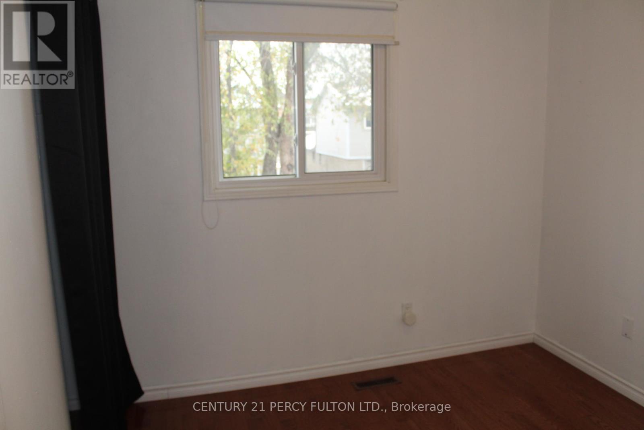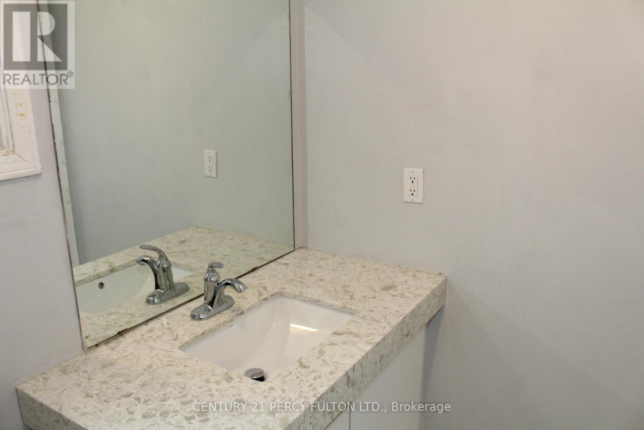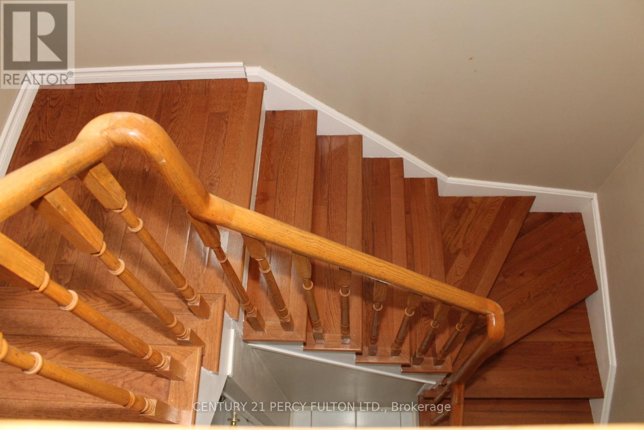83 Barnes Drive Ajax, Ontario L1S 5E7
3 Bedroom
2 Bathroom
1100 - 1500 sqft
Central Air Conditioning
Forced Air
$2,600 Monthly
Detached All Brick Home In sought after Ajax location. This home features 3 Spacious Bedrooms, 2 Baths, Hardwood flooring throughout, No Carpeting! Large family size kitchen with W/O to a large backyard with a generous size deck. walking distance to schools, parks and Durham Transit, Minutes to Costco, Walmart, Home Depot and much more. EZ access to Highway 401and Go Services (id:61852)
Property Details
| MLS® Number | E12536574 |
| Property Type | Single Family |
| Neigbourhood | Midtown |
| Community Name | Central |
| ParkingSpaceTotal | 2 |
Building
| BathroomTotal | 2 |
| BedroomsAboveGround | 3 |
| BedroomsTotal | 3 |
| Appliances | Garage Door Opener Remote(s), Dishwasher, Stove, Refrigerator |
| BasementFeatures | Separate Entrance |
| BasementType | N/a |
| ConstructionStyleAttachment | Detached |
| CoolingType | Central Air Conditioning |
| ExteriorFinish | Brick |
| FlooringType | Ceramic, Hardwood |
| FoundationType | Concrete |
| HalfBathTotal | 1 |
| HeatingFuel | Natural Gas |
| HeatingType | Forced Air |
| StoriesTotal | 2 |
| SizeInterior | 1100 - 1500 Sqft |
| Type | House |
| UtilityWater | Municipal Water |
Parking
| Attached Garage | |
| Garage |
Land
| Acreage | No |
| Sewer | Sanitary Sewer |
| SizeDepth | 109 Ft ,10 In |
| SizeFrontage | 30 Ft |
| SizeIrregular | 30 X 109.9 Ft |
| SizeTotalText | 30 X 109.9 Ft |
Rooms
| Level | Type | Length | Width | Dimensions |
|---|---|---|---|---|
| Second Level | Primary Bedroom | 4.26 m | 2.89 m | 4.26 m x 2.89 m |
| Second Level | Bedroom 2 | 3.04 m | 2.89 m | 3.04 m x 2.89 m |
| Second Level | Bedroom 3 | 2.74 m | 2.74 m | 2.74 m x 2.74 m |
| Main Level | Kitchen | 3.65 m | 2.64 m | 3.65 m x 2.64 m |
| Main Level | Eating Area | 2.43 m | 2.64 m | 2.43 m x 2.64 m |
| Main Level | Living Room | 4.41 m | 3.35 m | 4.41 m x 3.35 m |
https://www.realtor.ca/real-estate/29094638/83-barnes-drive-ajax-central-central
Interested?
Contact us for more information
Chris Baxter
Salesperson
Century 21 Percy Fulton Ltd.
87 Old Kingston Rd #201
Ajax, Ontario L1T 3A6
87 Old Kingston Rd #201
Ajax, Ontario L1T 3A6
