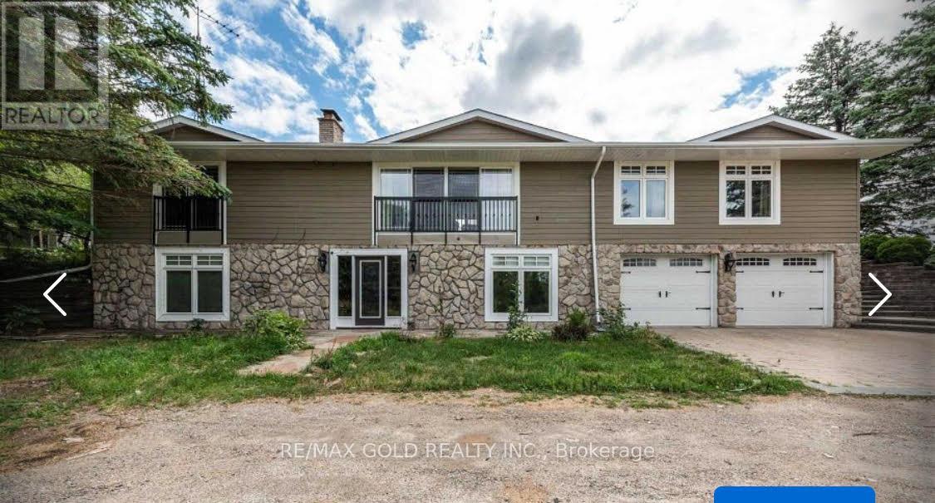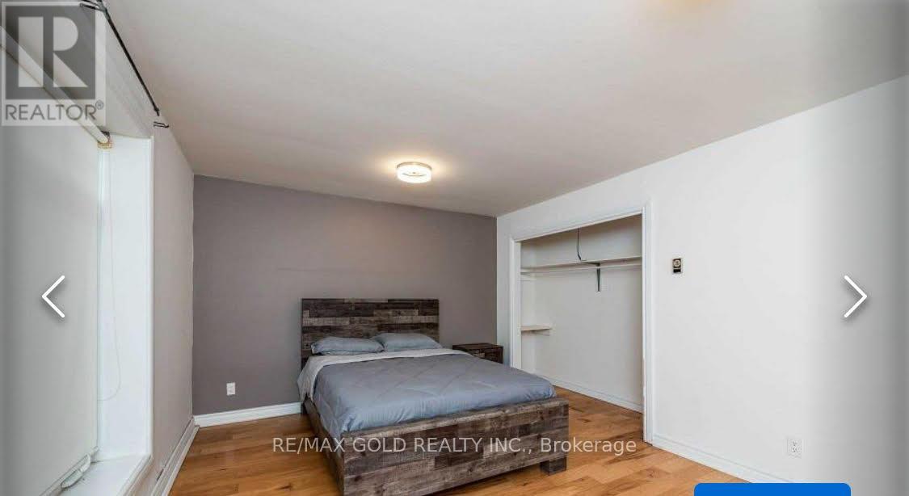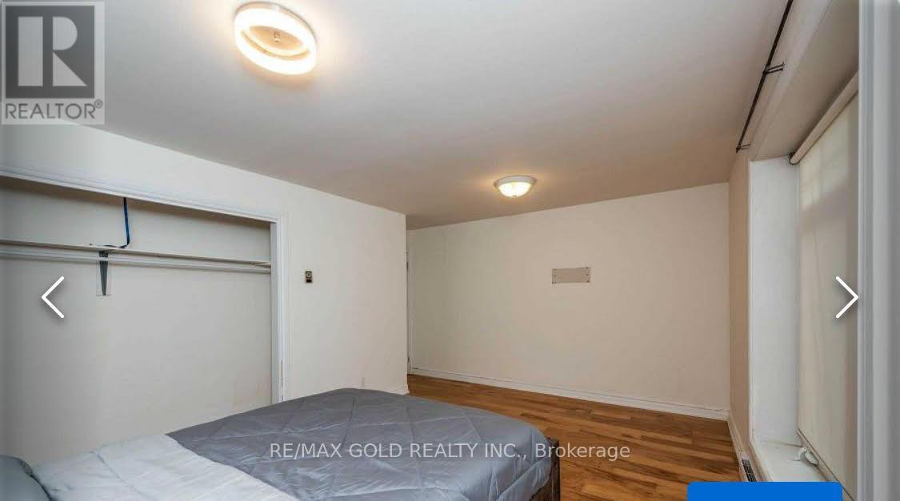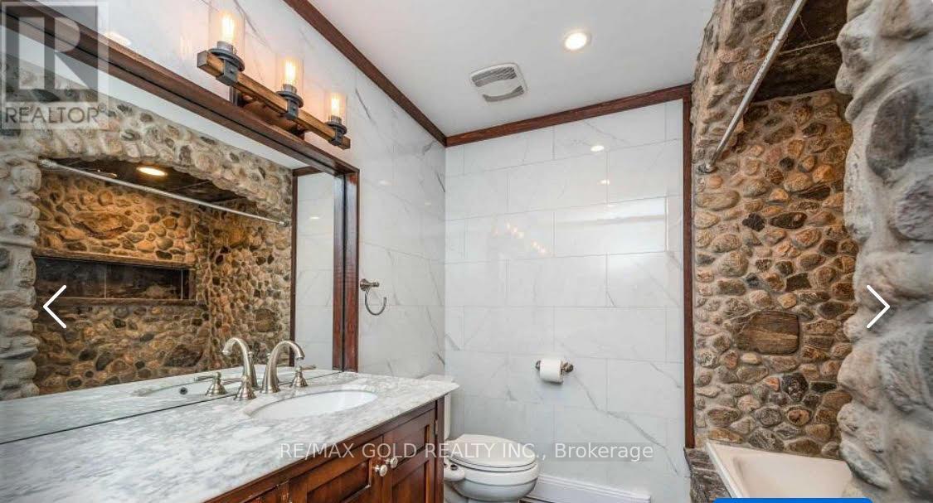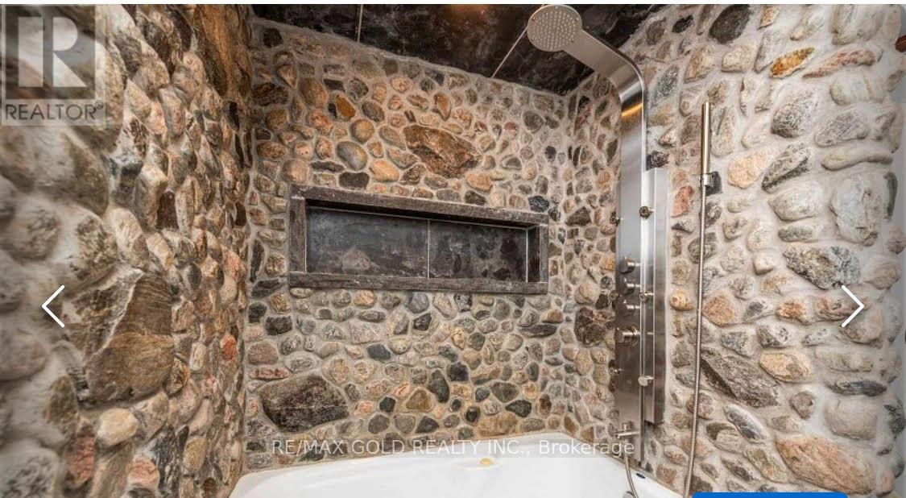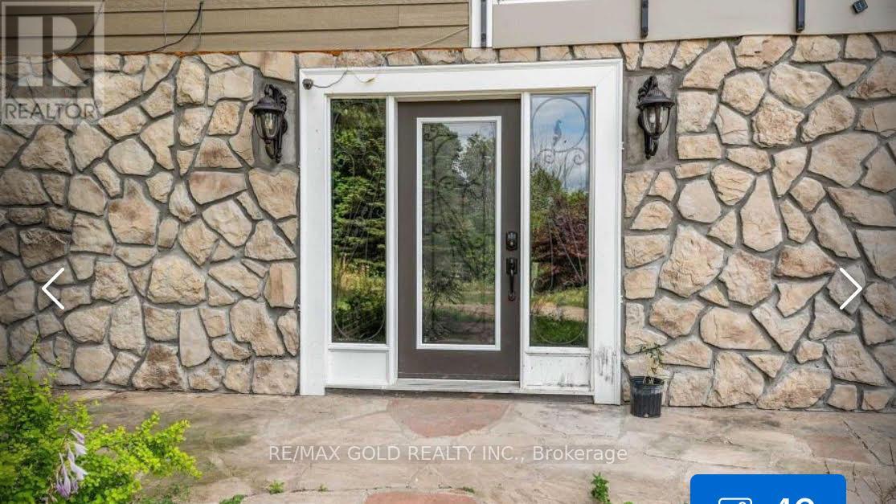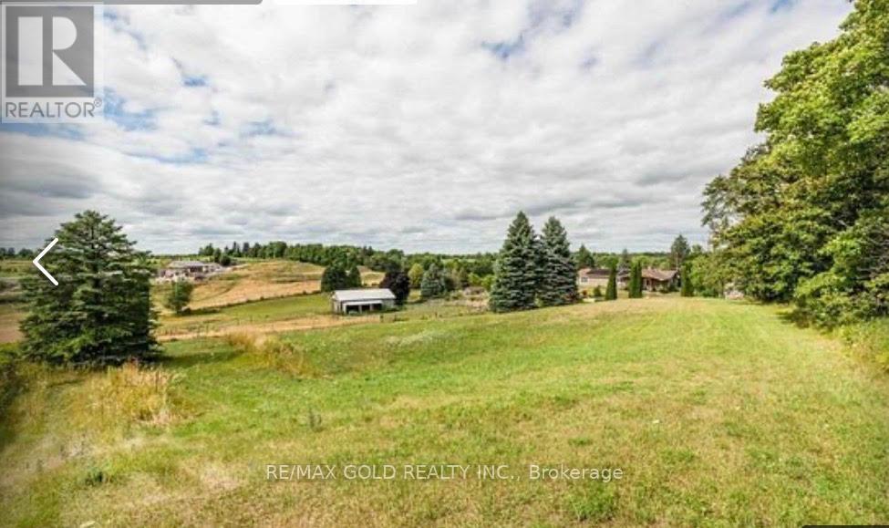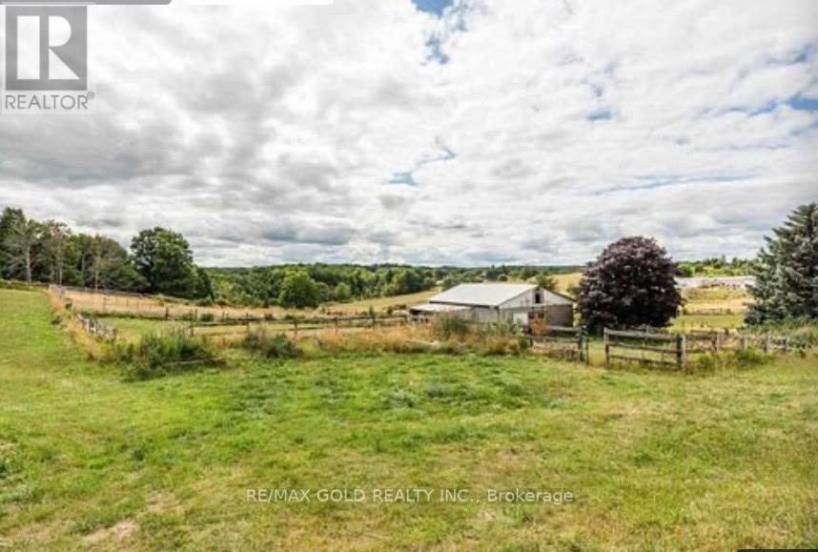16804 Centreville Creek Road Caledon, Ontario L7C 3B5
$4,800 Monthly
Beautiful raised bungalow property in Caledon, offering the ground level and barn for lease. Features a custom gourmet kitchen, a large walnut breakfast bar, stainless steel appliances, and newly vinyl flooring throughout an open-concept living and dining area, freshly painted. The large barn provides ample space for storage, workshops, or keeping animals, making it perfect for those seeking a peaceful country lifestyle with practical amenities. Enjoy a spa inspired bath, cozy fireplace, and peaceful rural surroundings just minutes from town conveniences. (Lease includes ground level and barn only; upper level and pool not included.) (id:61852)
Property Details
| MLS® Number | W12536556 |
| Property Type | Single Family |
| Community Name | Rural Caledon |
| ParkingSpaceTotal | 5 |
| Structure | Barn |
Building
| BathroomTotal | 1 |
| BedroomsAboveGround | 2 |
| BedroomsTotal | 2 |
| ArchitecturalStyle | Raised Bungalow |
| BasementType | None |
| ConstructionStyleAttachment | Detached |
| CoolingType | None |
| ExteriorFinish | Stone, Vinyl Siding |
| FireplacePresent | Yes |
| HeatingFuel | Electric |
| HeatingType | Baseboard Heaters |
| StoriesTotal | 1 |
| SizeInterior | 1500 - 2000 Sqft |
| Type | House |
| UtilityWater | Municipal Water |
Parking
| No Garage |
Land
| Acreage | No |
| Sewer | Septic System |
| SizeDepth | 876 Ft ,10 In |
| SizeFrontage | 500 Ft |
| SizeIrregular | 500 X 876.9 Ft |
| SizeTotalText | 500 X 876.9 Ft |
Rooms
| Level | Type | Length | Width | Dimensions |
|---|---|---|---|---|
| Ground Level | Laundry Room | 3.6 m | 2.12 m | 3.6 m x 2.12 m |
| Ground Level | Recreational, Games Room | 4.6 m | 4.13 m | 4.6 m x 4.13 m |
| Ground Level | Kitchen | 4.65 m | 3.04 m | 4.65 m x 3.04 m |
| Ground Level | Bedroom | 4.94 m | 4.22 m | 4.94 m x 4.22 m |
| Ground Level | Bedroom | 4.26 m | 3.64 m | 4.26 m x 3.64 m |
https://www.realtor.ca/real-estate/29094736/16804-centreville-creek-road-caledon-rural-caledon
Interested?
Contact us for more information
Baljinder Singh
Broker
2720 North Park Drive #201
Brampton, Ontario L6S 0E9
