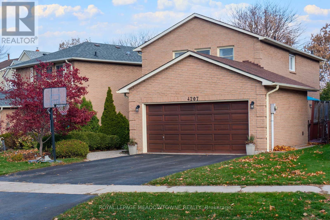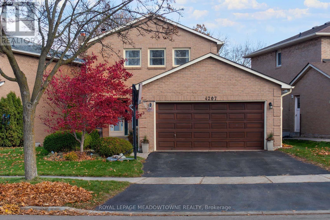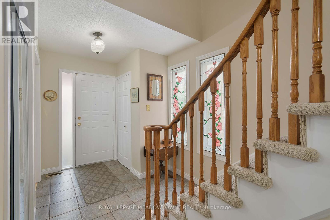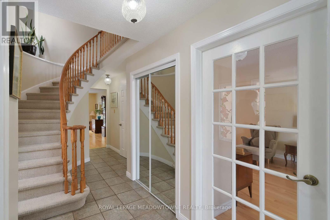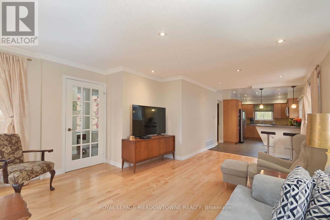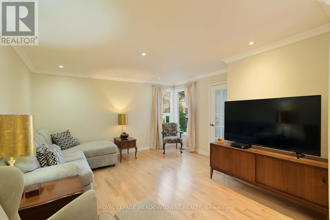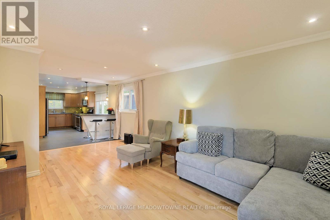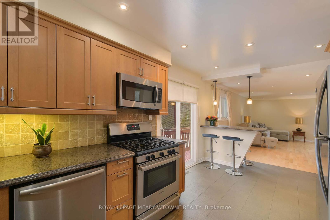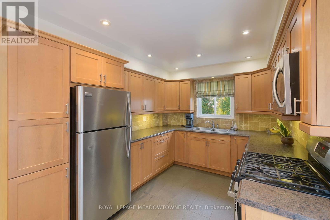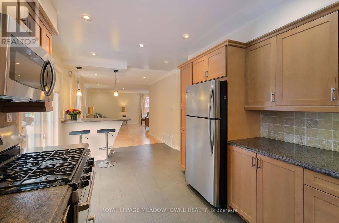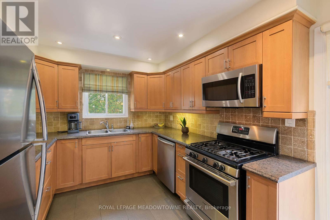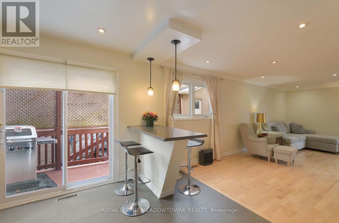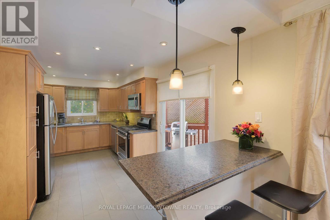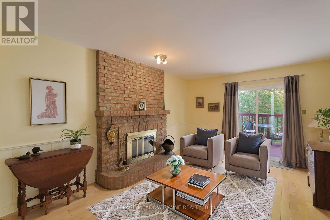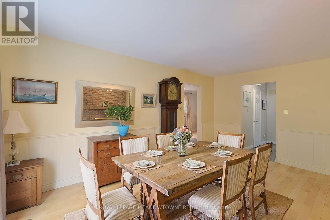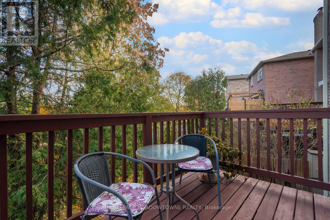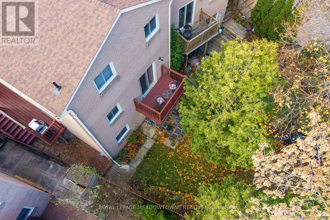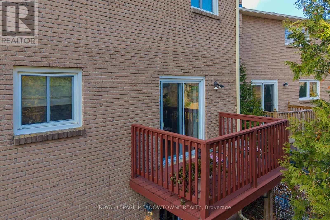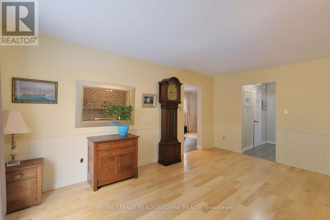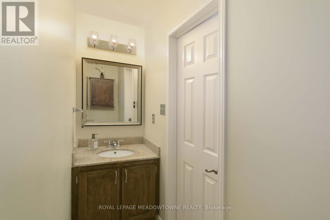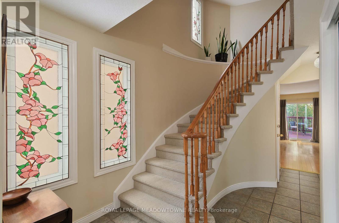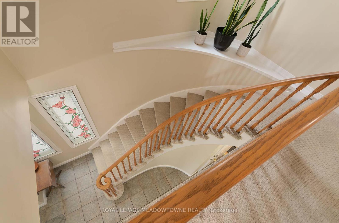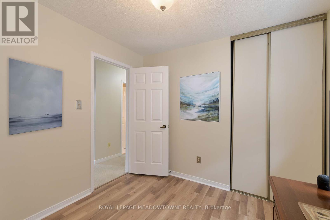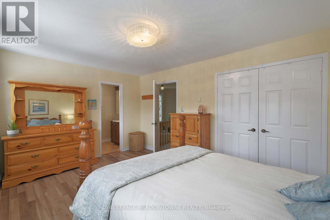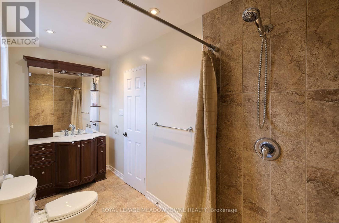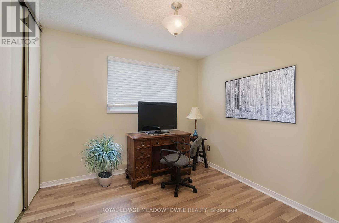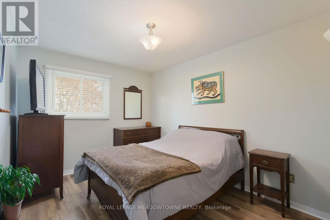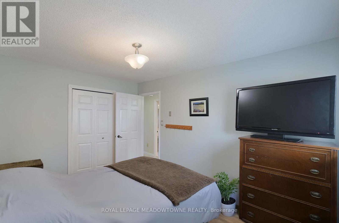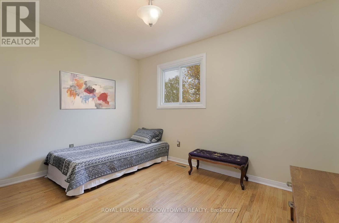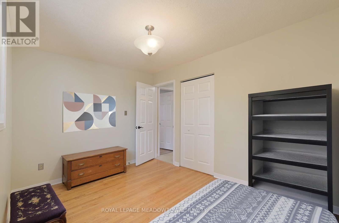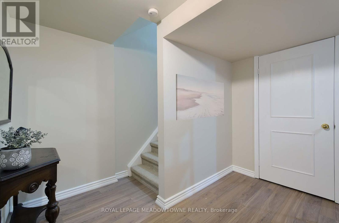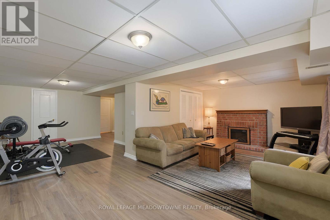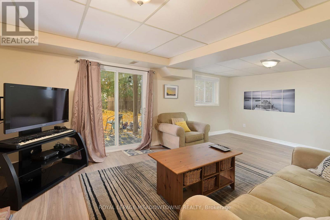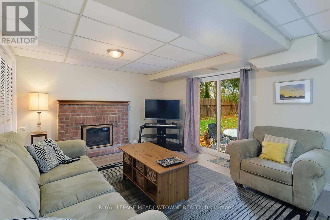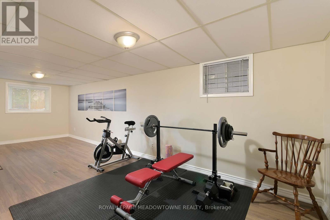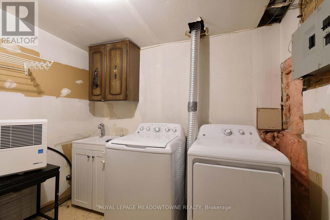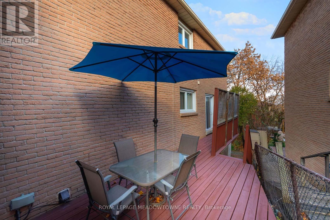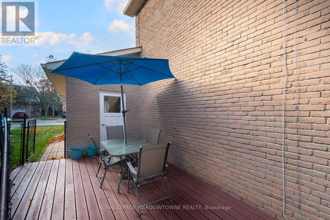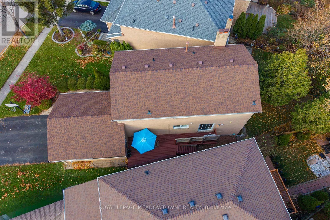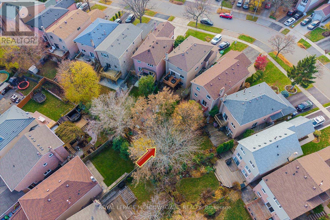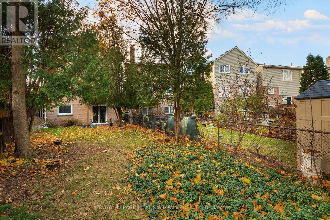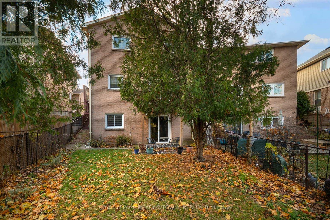4207 Trapper Crescent Mississauga, Ontario L5L 3A7
4 Bedroom
4 Bathroom
1500 - 2000 sqft
Fireplace
Central Air Conditioning
Forced Air
$1,175,000
WALK-OUT from LOWER LEVEL to private Backyard Space! Spacious & Attractive Floor Plan well maintained Home in the desirable Erin Mills Community! East side of Erin Mills Parkway being more exclusive than the west side. Furnace & Roof Shingles new in 2018, Main Floor Maple Hardwood new in 2019. Rare opportunity to buy a home in this neighbourhood! (id:61852)
Property Details
| MLS® Number | W12536326 |
| Property Type | Single Family |
| Neigbourhood | Erin Mills |
| Community Name | Erin Mills |
| Features | Sloping, Carpet Free |
| ParkingSpaceTotal | 6 |
Building
| BathroomTotal | 4 |
| BedroomsAboveGround | 4 |
| BedroomsTotal | 4 |
| Appliances | Dishwasher, Dryer, Garage Door Opener, Stove, Washer, Refrigerator |
| BasementDevelopment | Finished |
| BasementType | Full (finished) |
| ConstructionStyleAttachment | Detached |
| CoolingType | Central Air Conditioning |
| ExteriorFinish | Brick |
| FireplacePresent | Yes |
| FireplaceTotal | 2 |
| FlooringType | Hardwood, Ceramic, Laminate |
| FoundationType | Poured Concrete |
| HalfBathTotal | 2 |
| HeatingFuel | Natural Gas |
| HeatingType | Forced Air |
| StoriesTotal | 2 |
| SizeInterior | 1500 - 2000 Sqft |
| Type | House |
| UtilityWater | Municipal Water |
Parking
| Attached Garage | |
| Garage |
Land
| Acreage | No |
| Sewer | Sanitary Sewer |
| SizeDepth | 149 Ft ,3 In |
| SizeFrontage | 50 Ft ,10 In |
| SizeIrregular | 50.9 X 149.3 Ft |
| SizeTotalText | 50.9 X 149.3 Ft |
| ZoningDescription | Residential |
Rooms
| Level | Type | Length | Width | Dimensions |
|---|---|---|---|---|
| Second Level | Primary Bedroom | 4.97 m | 3.5 m | 4.97 m x 3.5 m |
| Second Level | Bedroom 2 | 4 m | 2.84 m | 4 m x 2.84 m |
| Second Level | Bedroom 3 | 3.6 m | 2.82 m | 3.6 m x 2.82 m |
| Second Level | Bedroom 4 | 2.97 m | 2.64 m | 2.97 m x 2.64 m |
| Basement | Recreational, Games Room | 7.74 m | 3.44 m | 7.74 m x 3.44 m |
| Basement | Recreational, Games Room | 6.4 m | 3.9 m | 6.4 m x 3.9 m |
| Main Level | Living Room | 6.3 m | 4.24 m | 6.3 m x 4.24 m |
| Main Level | Dining Room | 6.3 m | 4.24 m | 6.3 m x 4.24 m |
| Main Level | Kitchen | 5.8 m | 2.77 m | 5.8 m x 2.77 m |
| Main Level | Family Room | 5.2 m | 3.5 m | 5.2 m x 3.5 m |
https://www.realtor.ca/real-estate/29094295/4207-trapper-crescent-mississauga-erin-mills-erin-mills
Interested?
Contact us for more information
Charles Climenhage
Broker
Royal LePage Meadowtowne Realty
6948 Financial Drive Suite A
Mississauga, Ontario L5N 8J4
6948 Financial Drive Suite A
Mississauga, Ontario L5N 8J4
