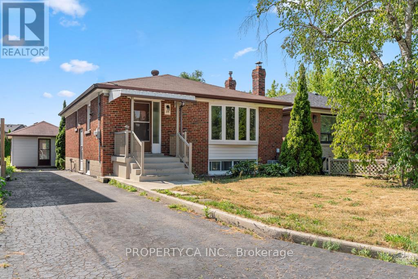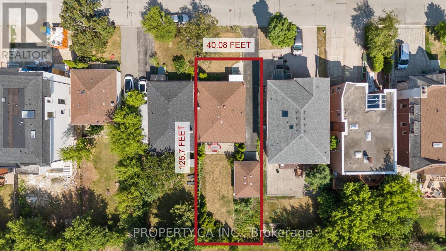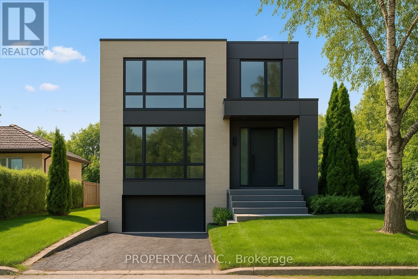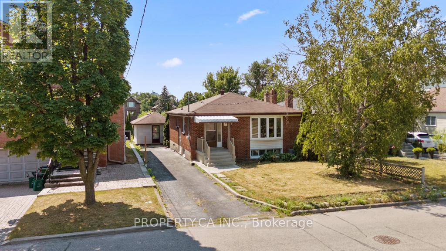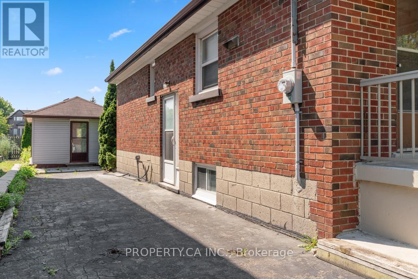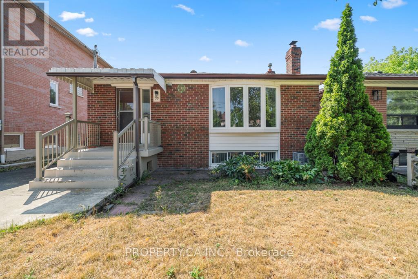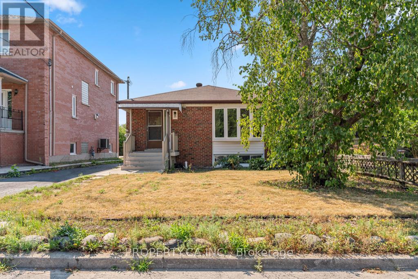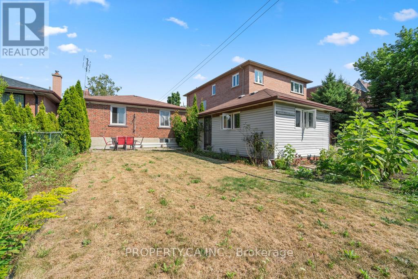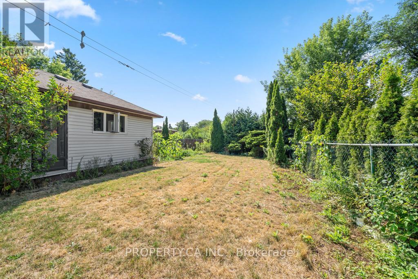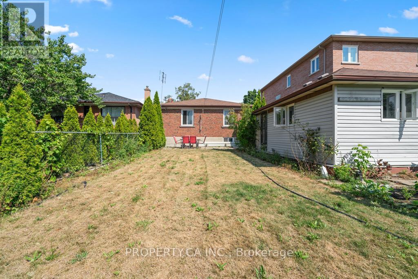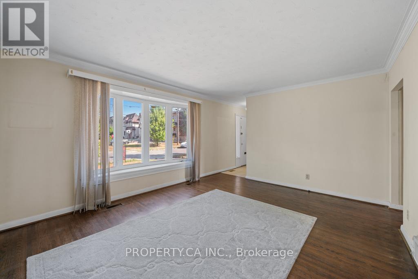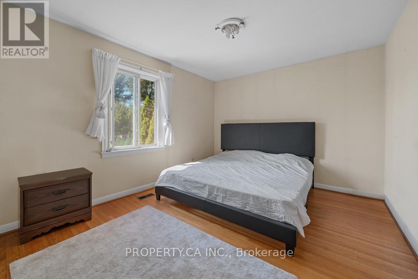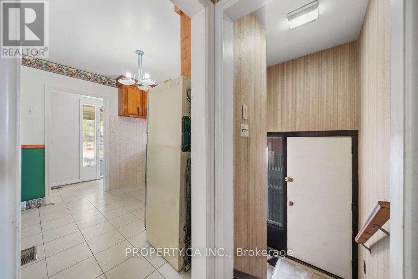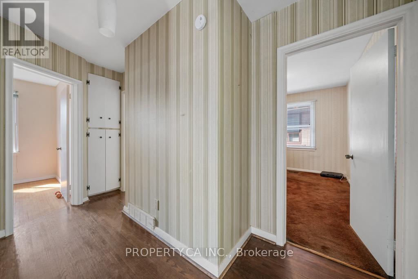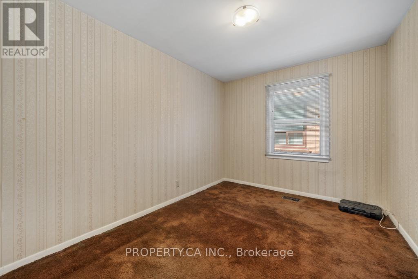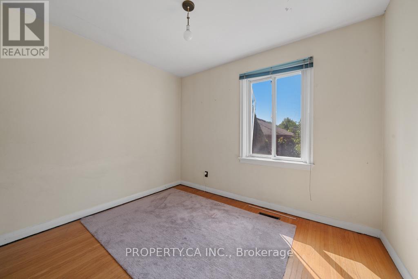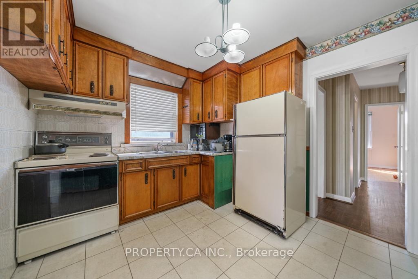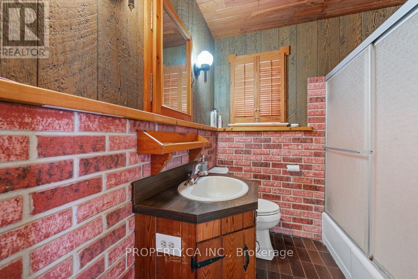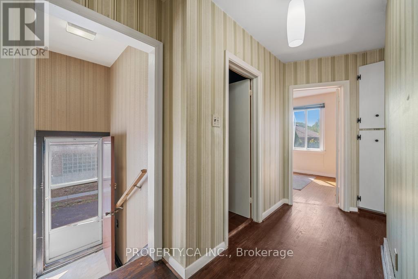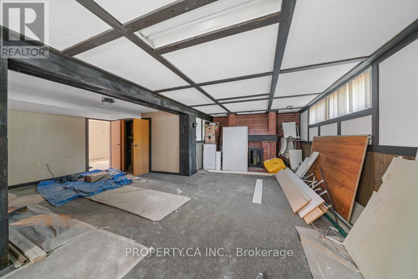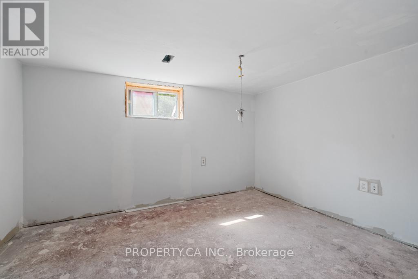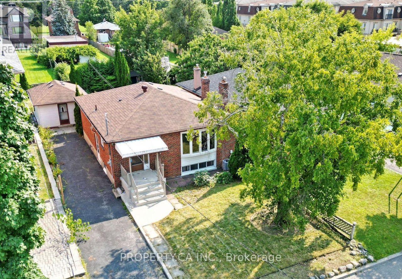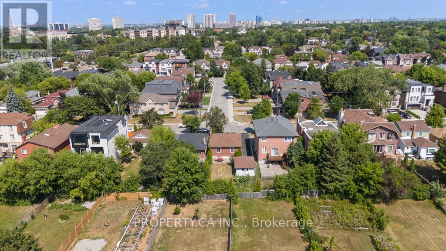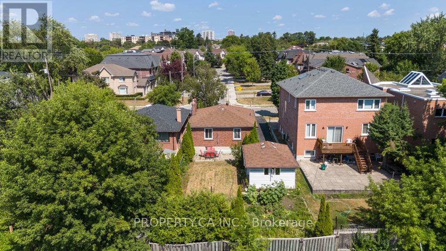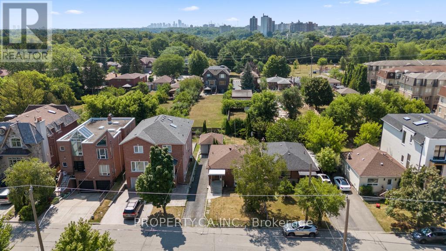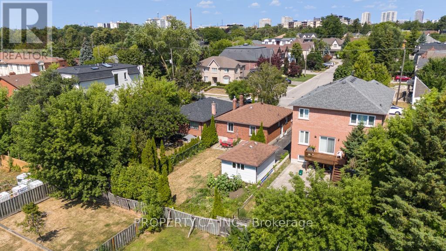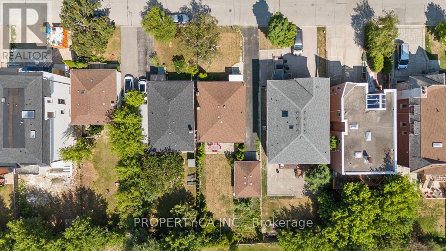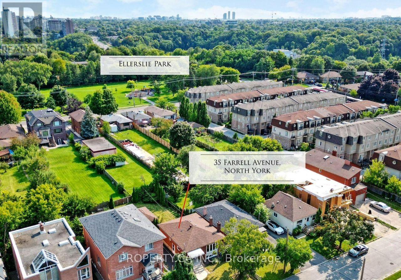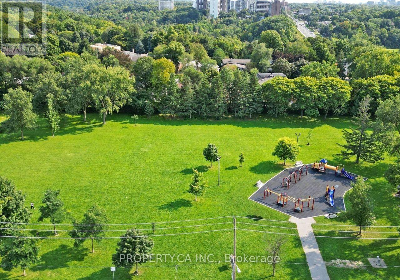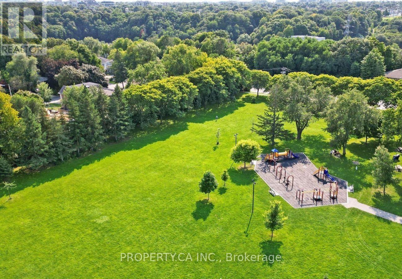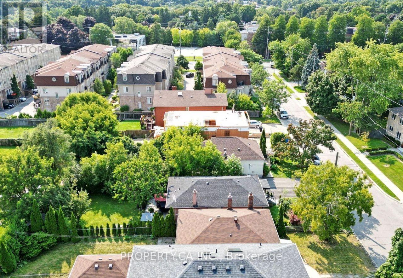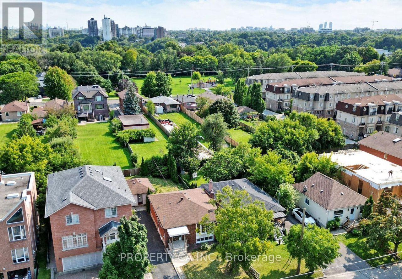35 Farrell Avenue Toronto, Ontario M2R 1C7
$1,199,000
PRICED TO SELL - OFFERS ANYTIME - Prime Willowdale West Opportunity! Builders, Investors & Visionaries, your chance is here! Situated in the prestigious Willowdale West community, this premium 40 x 125 ft south-facing lot is surrounded by multi-million-dollar custom homes. Design and build your dream home, renovate, or maximize value with the existing detached bungalow featuring a finished basement and separate entrance, the potential is incredible. Enjoy a spacious backyard ideal for a garden suite or multiplex development, offering excellent future value in one of North York's fastest-growing pockets. Steps to Yorkview French Immersion School, Northview Heights Secondary, Community Centre, Parks, TTC, and Shopping, the perfect blend of suburban calm and city convenience. Feeder Schools: Yorkview PS (K-5), Willowdale MS (6-8), Northview Heights SS (9-12). This hidden gem is priced for immediate action, don't wait, opportunities like this are rare! (id:61852)
Property Details
| MLS® Number | C12536318 |
| Property Type | Single Family |
| Neigbourhood | Willowdale West |
| Community Name | Willowdale West |
| AmenitiesNearBy | Place Of Worship, Public Transit, Park, Hospital, Schools |
| CommunityFeatures | Community Centre |
| ParkingSpaceTotal | 4 |
| Structure | Drive Shed |
Building
| BathroomTotal | 2 |
| BedroomsAboveGround | 3 |
| BedroomsBelowGround | 1 |
| BedroomsTotal | 4 |
| Appliances | All, Window Coverings |
| ArchitecturalStyle | Bungalow |
| BasementDevelopment | Finished |
| BasementFeatures | Separate Entrance |
| BasementType | N/a, N/a (finished) |
| ConstructionStyleAttachment | Detached |
| CoolingType | Central Air Conditioning |
| ExteriorFinish | Brick |
| FireplacePresent | Yes |
| FlooringType | Hardwood, Carpeted |
| FoundationType | Concrete |
| HeatingFuel | Natural Gas |
| HeatingType | Forced Air |
| StoriesTotal | 1 |
| SizeInterior | 700 - 1100 Sqft |
| Type | House |
| UtilityWater | Municipal Water |
Parking
| No Garage |
Land
| Acreage | No |
| LandAmenities | Place Of Worship, Public Transit, Park, Hospital, Schools |
| Sewer | Sanitary Sewer |
| SizeDepth | 125 Ft ,8 In |
| SizeFrontage | 40 Ft ,1 In |
| SizeIrregular | 40.1 X 125.7 Ft |
| SizeTotalText | 40.1 X 125.7 Ft |
Rooms
| Level | Type | Length | Width | Dimensions |
|---|---|---|---|---|
| Second Level | Bedroom 2 | 2.76 m | 3.19 m | 2.76 m x 3.19 m |
| Basement | Bedroom | 3.1 m | 3.89 m | 3.1 m x 3.89 m |
| Basement | Family Room | 6.66 m | 3.64 m | 6.66 m x 3.64 m |
| Main Level | Living Room | 3.93 m | 4.89 m | 3.93 m x 4.89 m |
| Main Level | Dining Room | 3.93 m | 4.89 m | 3.93 m x 4.89 m |
| Main Level | Kitchen | 2.99 m | 2.98 m | 2.99 m x 2.98 m |
| Main Level | Primary Bedroom | 4.02 m | 3.32 m | 4.02 m x 3.32 m |
| Main Level | Bedroom 3 | 3.64 m | 2.77 m | 3.64 m x 2.77 m |
Interested?
Contact us for more information
Milad Momtaz Azad
Salesperson
31 Disera Drive Suite 250
Thornhill, Ontario L4J 0A7
