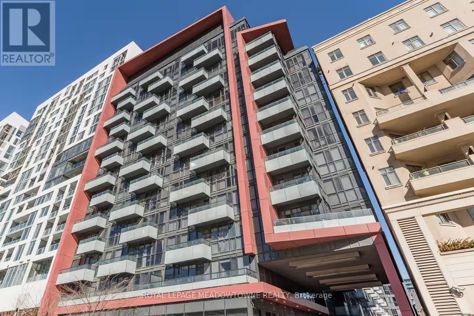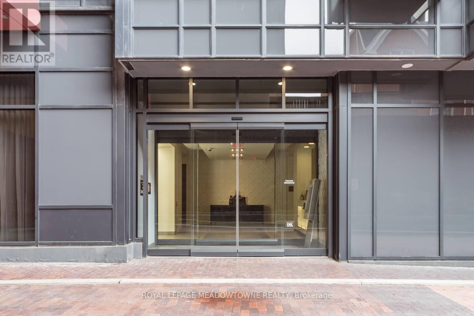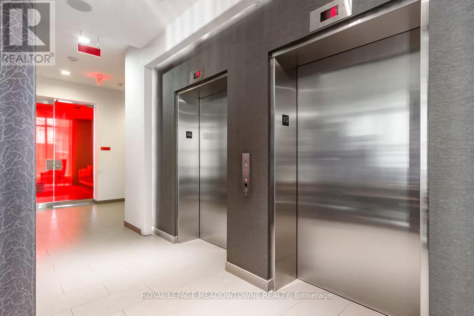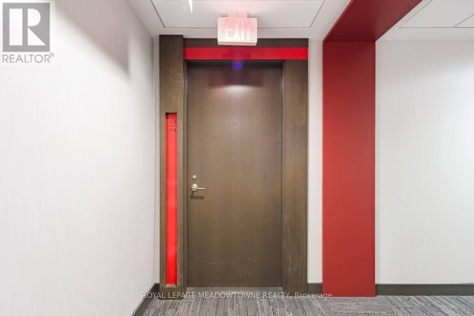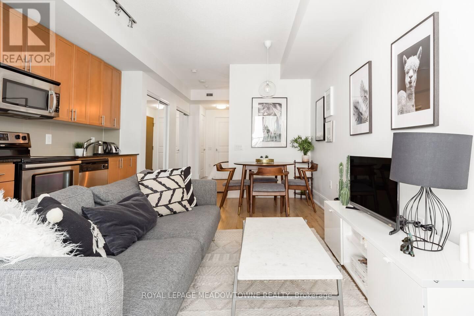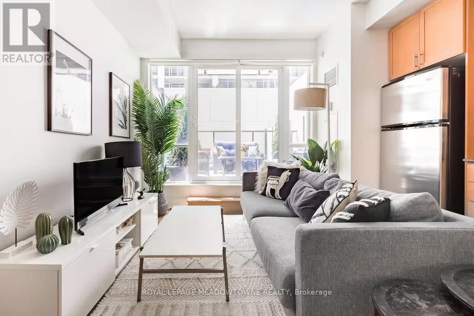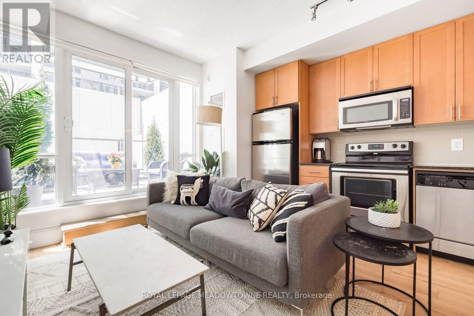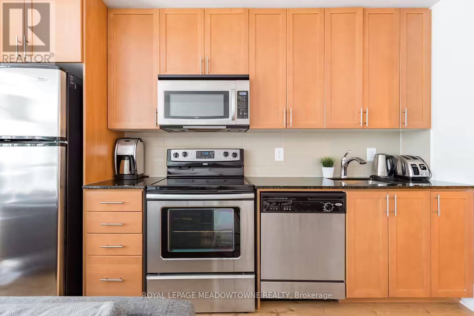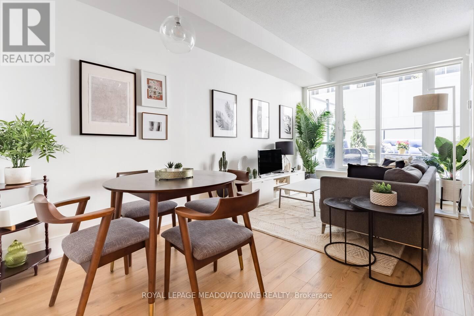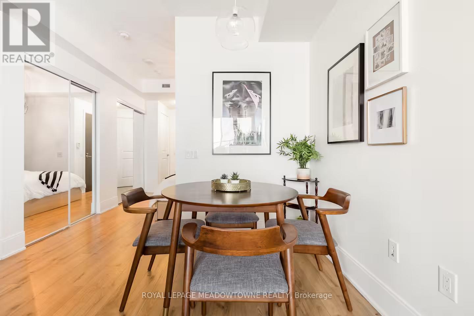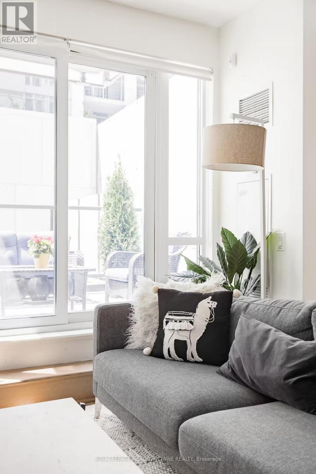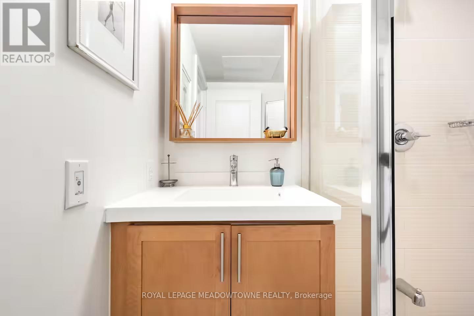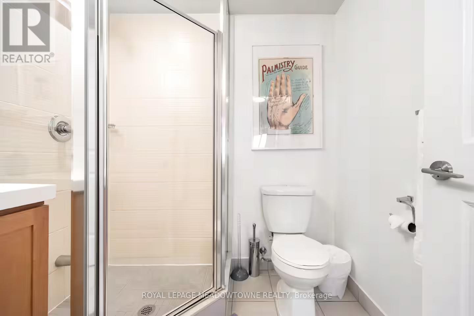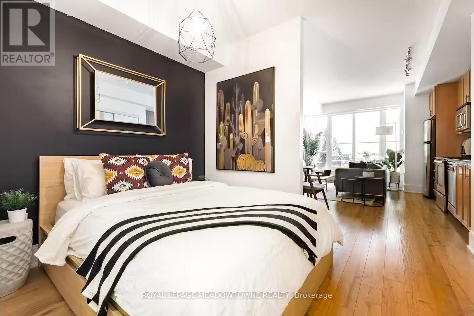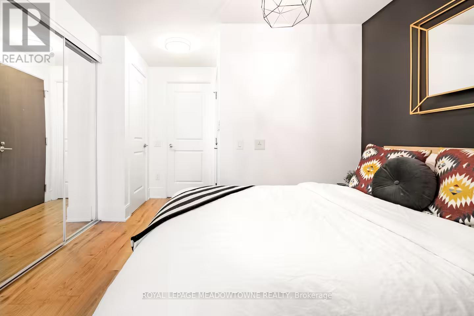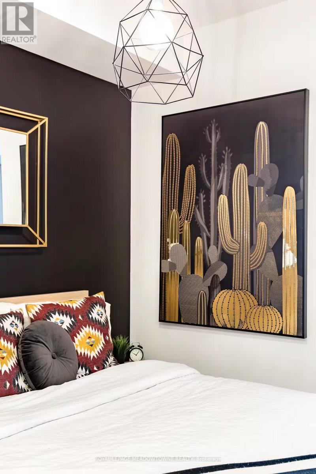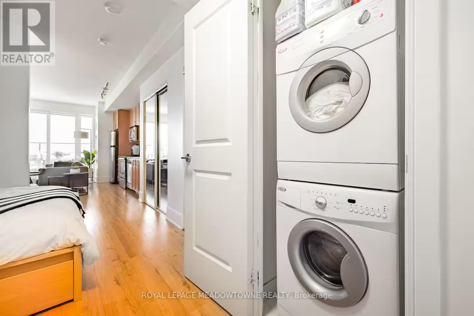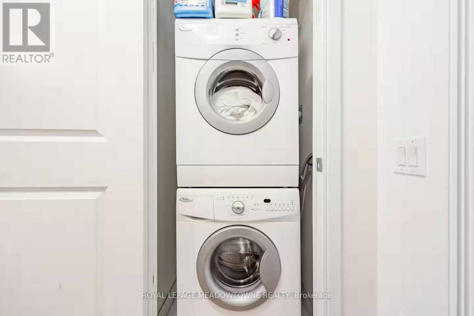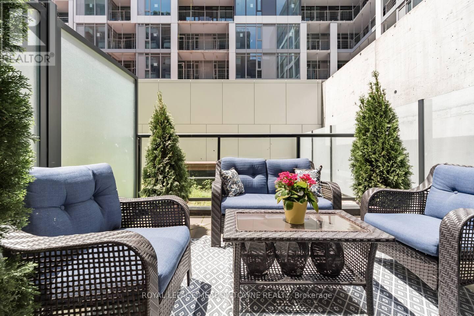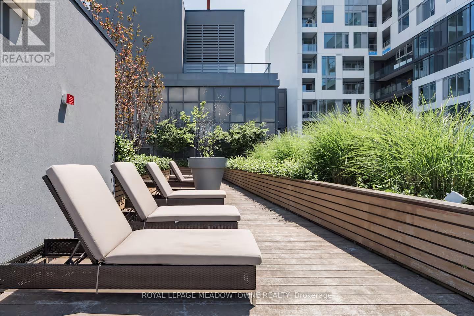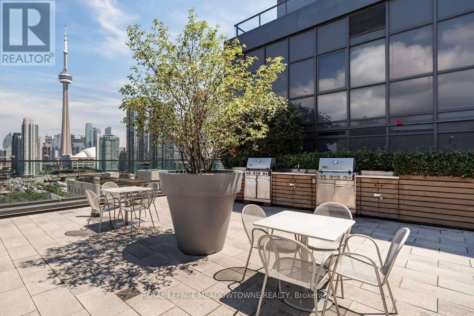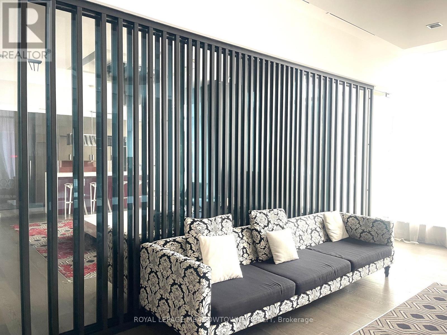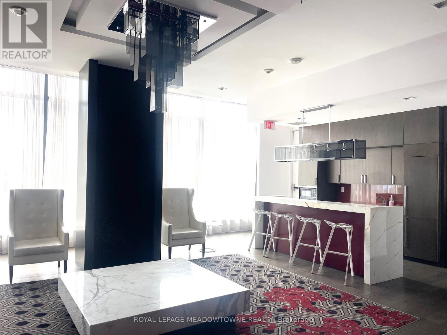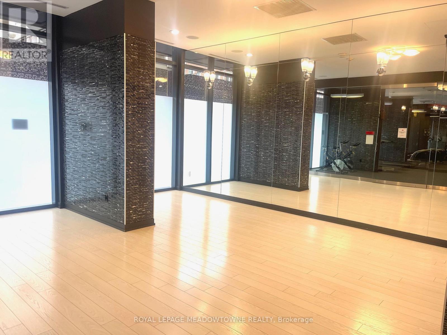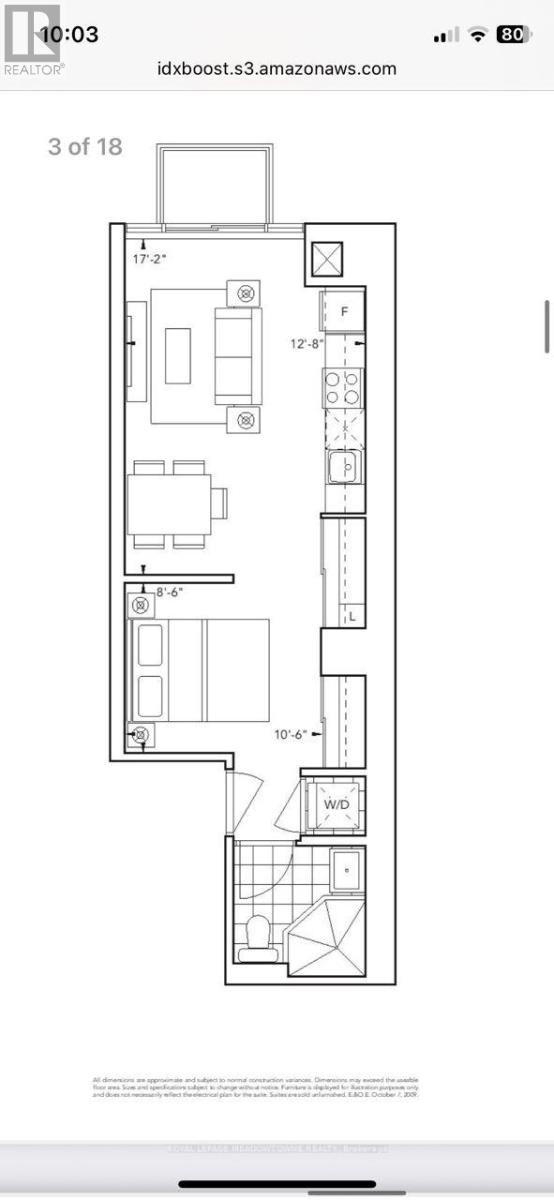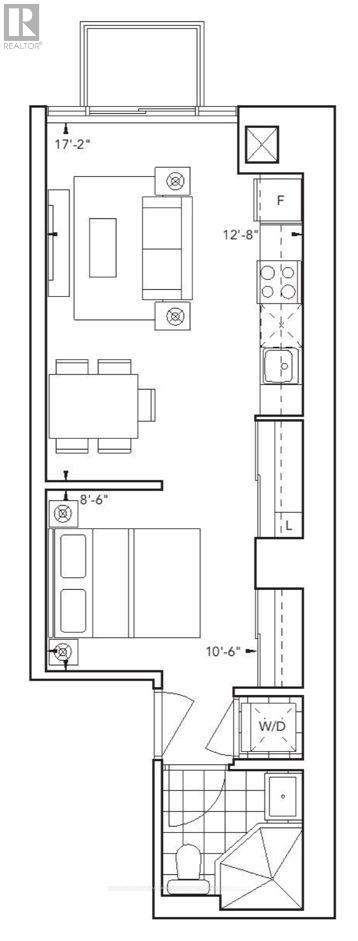210 - 560 Front Street W Toronto, Ontario M5V 1C1
$489,000Maintenance, Heat, Water, Common Area Maintenance, Insurance
$388.79 Monthly
Maintenance, Heat, Water, Common Area Maintenance, Insurance
$388.79 MonthlyDesigner style Tridel Building located in the Heart of Downtown Toronto, very close to trendy Wellington Market, better known as The Well. Vinyl floor installed in 2021. This unit boasts 9ft ceiling, thoughtful layout and walkout to an oversized terrace. Steps to the entertainment district, grocery stores, TTC, Gardiner, Theatre and Union Station, Unbelievable location. Extra amenities include Roof Top BBQ Patio/Lounge, Gym (24 hour access), Yoga Room, Party Rooms, Theatre Room, Guest Suites and Visitor Parking. BBQ allowed on this terrace (id:61852)
Property Details
| MLS® Number | C12536342 |
| Property Type | Single Family |
| Neigbourhood | Spadina—Fort York |
| Community Name | Waterfront Communities C1 |
| CommunityFeatures | Pets Allowed With Restrictions |
| Features | Carpet Free, In Suite Laundry |
Building
| BathroomTotal | 1 |
| BedroomsAboveGround | 1 |
| BedroomsTotal | 1 |
| Age | 11 To 15 Years |
| Amenities | Security/concierge |
| Appliances | Dishwasher, Dryer, Furniture, Hood Fan, Microwave, Washer, Refrigerator |
| ArchitecturalStyle | Multi-level |
| BasementType | None |
| CoolingType | Central Air Conditioning |
| FireProtection | Smoke Detectors |
| FlooringType | Vinyl |
| HeatingFuel | Electric, Natural Gas |
| HeatingType | Heat Pump, Not Known |
| SizeInterior | 0 - 499 Sqft |
Parking
| Underground | |
| Garage |
Land
| Acreage | No |
| ZoningDescription | I1 D3 |
Rooms
| Level | Type | Length | Width | Dimensions |
|---|---|---|---|---|
| Flat | Living Room | 5.13 m | 3.86 m | 5.13 m x 3.86 m |
| Flat | Dining Room | 5.13 m | 3.86 m | 5.13 m x 3.86 m |
| Flat | Kitchen | 3.9 m | 2 m | 3.9 m x 2 m |
| Flat | Primary Bedroom | 2.59 m | 3.2 m | 2.59 m x 3.2 m |
Interested?
Contact us for more information
Deanna Ball
Salesperson
324 Guelph Street Suite 12
Georgetown, Ontario L7G 4B5
