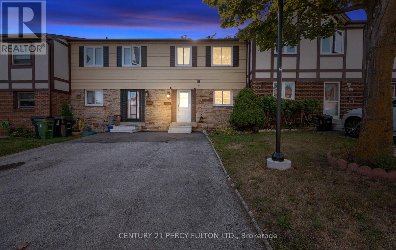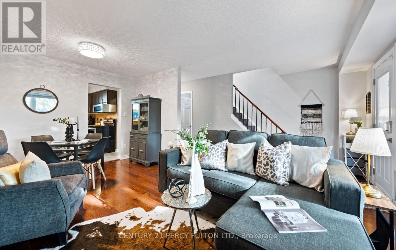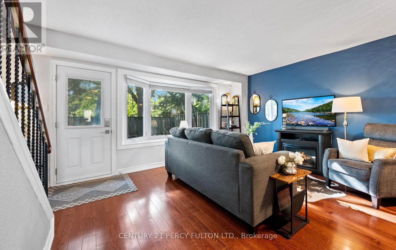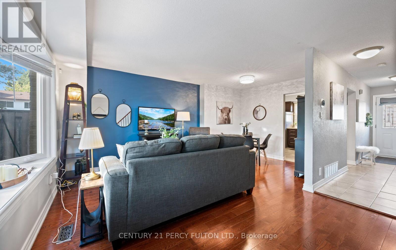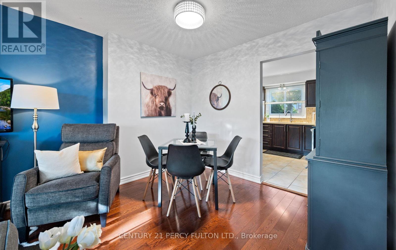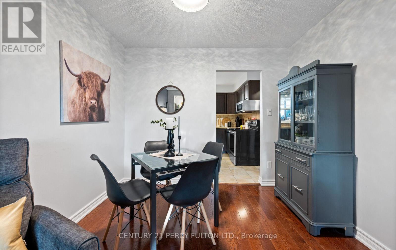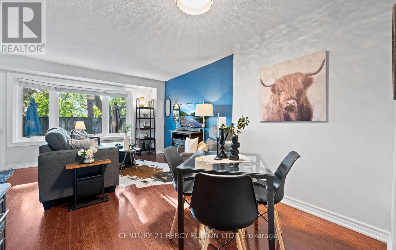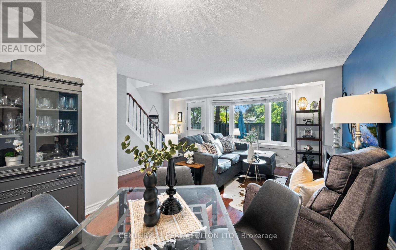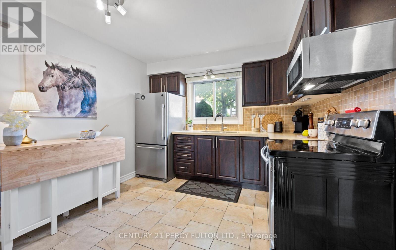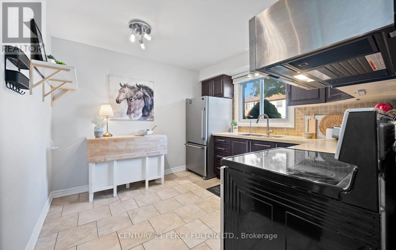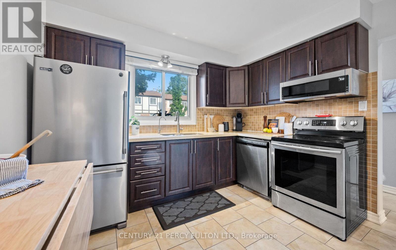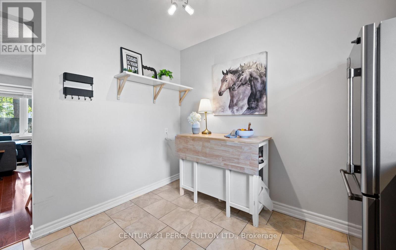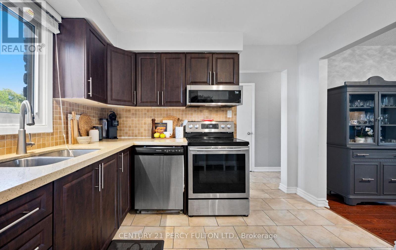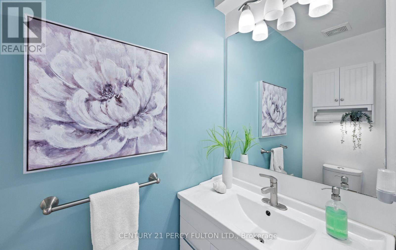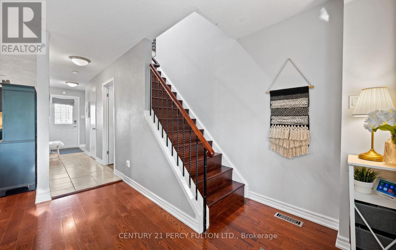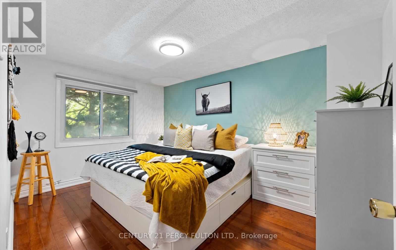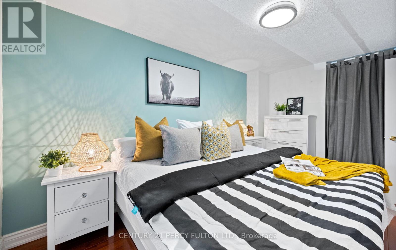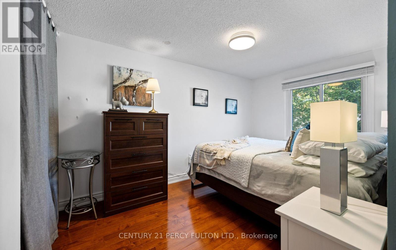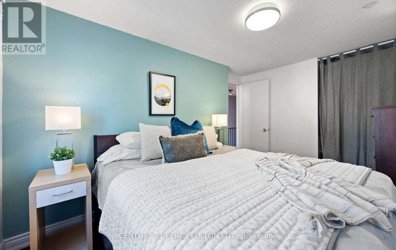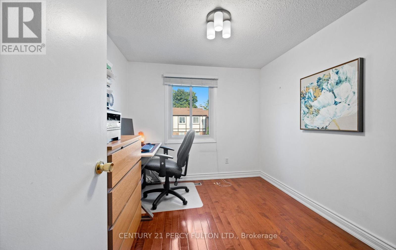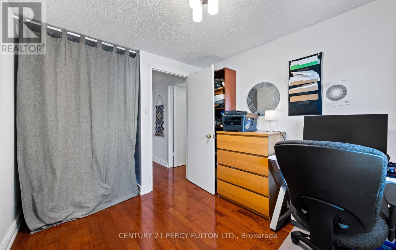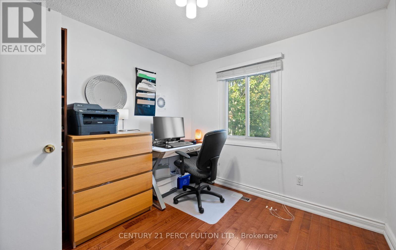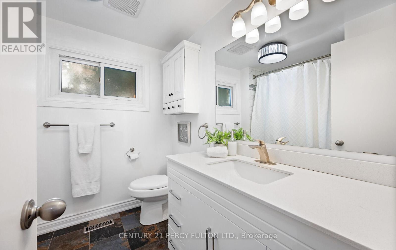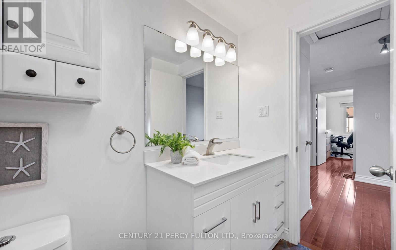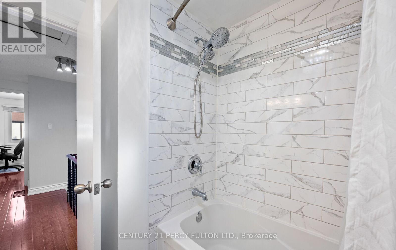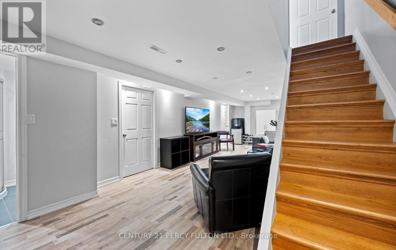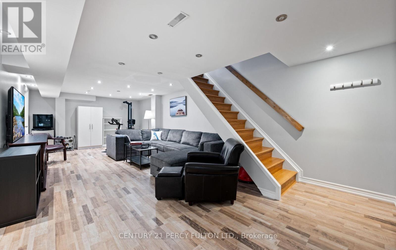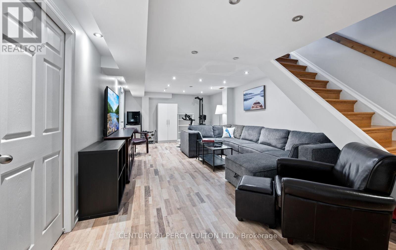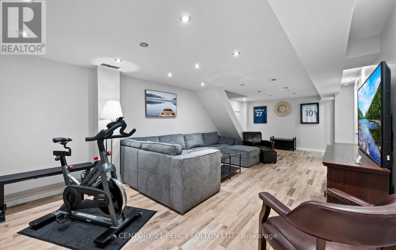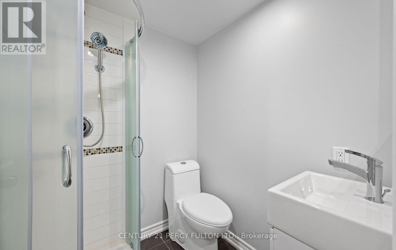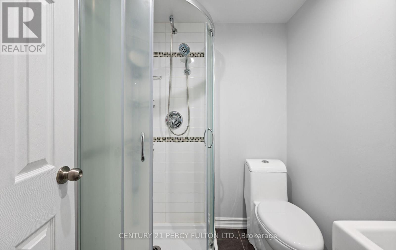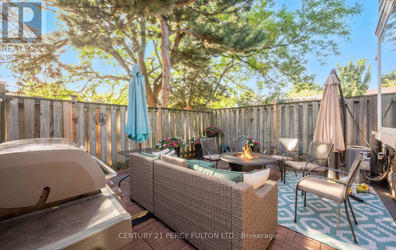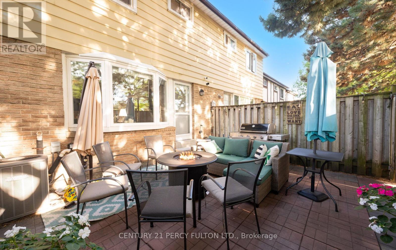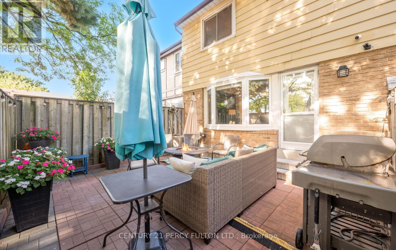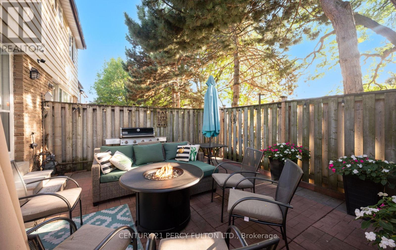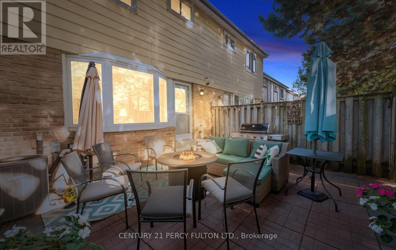111 - 57 Golden Appleway Toronto, Ontario M3A 3P2
$699,000Maintenance, Common Area Maintenance, Insurance, Water, Parking, Cable TV
$502.31 Monthly
Maintenance, Common Area Maintenance, Insurance, Water, Parking, Cable TV
$502.31 MonthlyYour Modern Townhome Oasis Awaits at 57 Golden Apple WayMove right into this brilliantly bright, 3-bedroom, 3-bathroom townhome-a perfect blend of modern convenience and suburban charm in a highly sought-after Toronto community.The moment you step inside, you'll appreciate the main floor designed for seamless living. Sunlight streams across the spacious living and dining areas, setting an inviting stage for everything from entertaining friends to quiet family dinners.Step out from the main floor onto your private, fully fenced backyard patio, an ideal urban retreat for weekend barbecues, morning coffee, or simply unwinding after a busy day.Upstairs, the home continues to impress with three generously sized, sun-drenched bedrooms, providing ample personal space for family members or guests.But the flexibility doesn't end there: the finished lower level offers bonus square footage, perfect for a dedicated home office, a vibrant playroom, a personal fitness studio, or the ultimate media lounge-the choice is yours!This lovingly maintained property simplifies your life with utilities included in the lease: water, cable, and high-speed internet are all covered, offering exceptional value and budget predictability.Nestled in a peaceful, family-oriented neighborhood, your commute and errands are effortless. Enjoy swift access to the DVP, Highway 401, and TTC, plus walkability to top schools, parks, shopping, and dining.57 Golden Apple Way isn't just a house; it's the easy, comfortable, and connected lifestyle you've been searching for. (id:61852)
Open House
This property has open houses!
2:00 pm
Ends at:4:00 pm
Property Details
| MLS® Number | C12536350 |
| Property Type | Single Family |
| Neigbourhood | North York |
| Community Name | Parkwoods-Donalda |
| CommunityFeatures | Pets Allowed With Restrictions |
| Features | Carpet Free |
| ParkingSpaceTotal | 1 |
Building
| BathroomTotal | 3 |
| BedroomsAboveGround | 3 |
| BedroomsTotal | 3 |
| Age | 31 To 50 Years |
| BasementDevelopment | Finished |
| BasementType | N/a (finished) |
| CoolingType | Central Air Conditioning |
| ExteriorFinish | Aluminum Siding, Stone |
| FlooringType | Hardwood, Ceramic, Laminate |
| HalfBathTotal | 1 |
| HeatingFuel | Natural Gas |
| HeatingType | Forced Air |
| StoriesTotal | 2 |
| SizeInterior | 1000 - 1199 Sqft |
| Type | Row / Townhouse |
Parking
| No Garage |
Land
| Acreage | No |
Rooms
| Level | Type | Length | Width | Dimensions |
|---|---|---|---|---|
| Second Level | Primary Bedroom | 2.898 m | 4.209 m | 2.898 m x 4.209 m |
| Second Level | Bedroom 2 | 2.604 m | 3.97 m | 2.604 m x 3.97 m |
| Second Level | Bedroom 3 | 2.672 m | 2.921 m | 2.672 m x 2.921 m |
| Basement | Recreational, Games Room | 3.779 m | 8.51 m | 3.779 m x 8.51 m |
| Main Level | Living Room | 4.357 m | 3.553 m | 4.357 m x 3.553 m |
| Main Level | Dining Room | 2.93 m | 1.83 m | 2.93 m x 1.83 m |
| Main Level | Kitchen | 3.161 m | 3.149 m | 3.161 m x 3.149 m |
Interested?
Contact us for more information
Steve Margaronis
Salesperson
2911 Kennedy Road
Toronto, Ontario M1V 1S8
