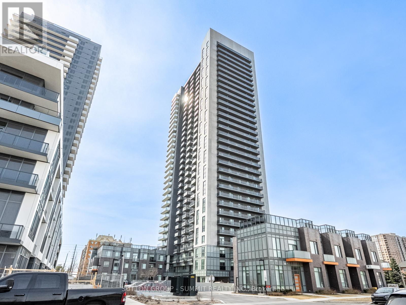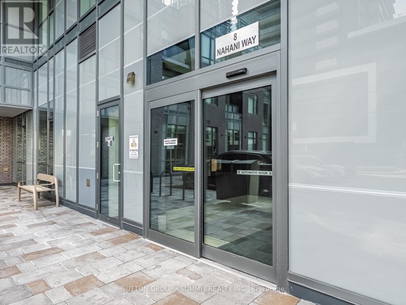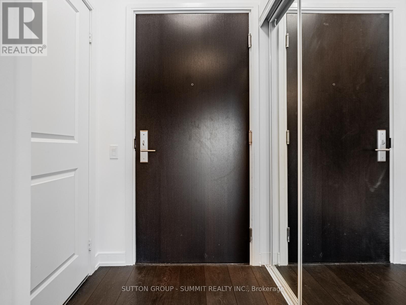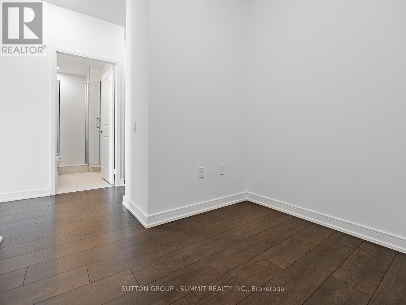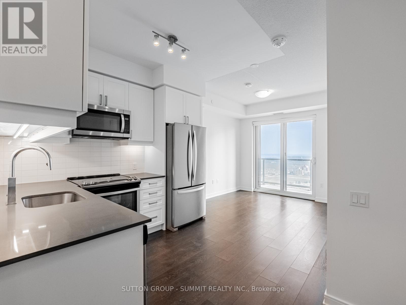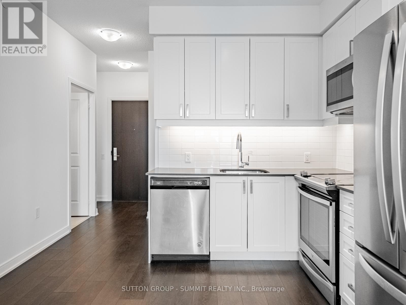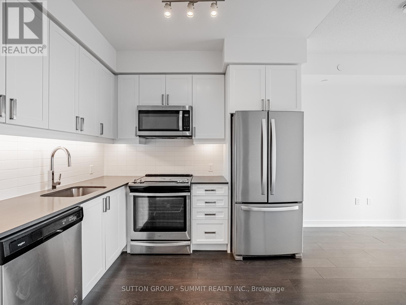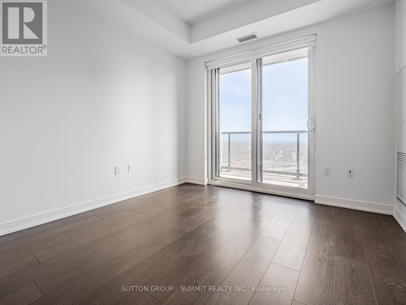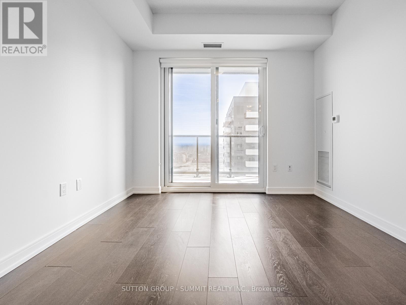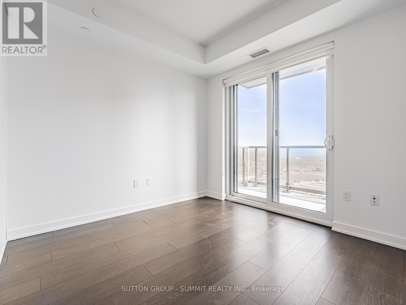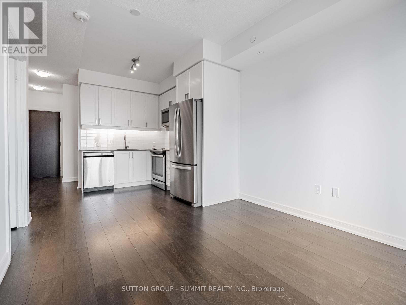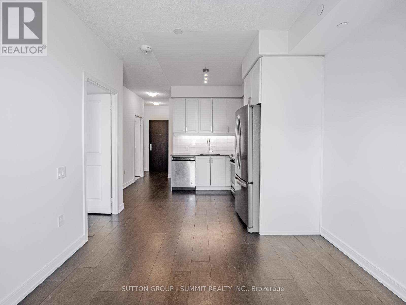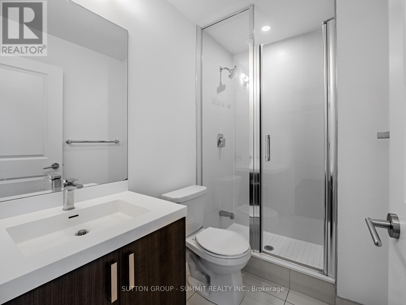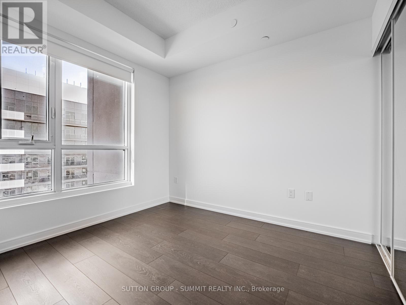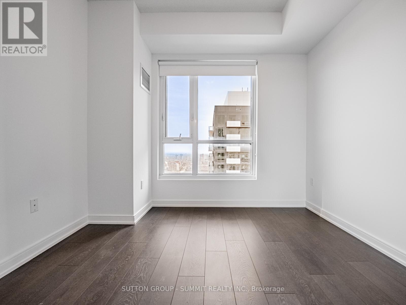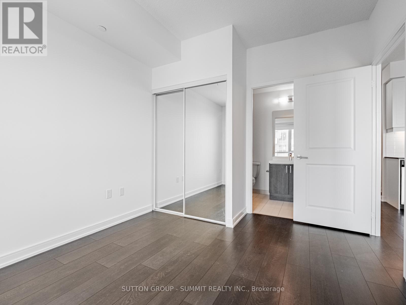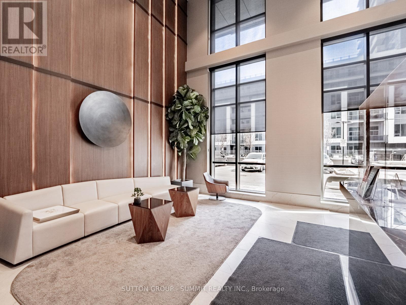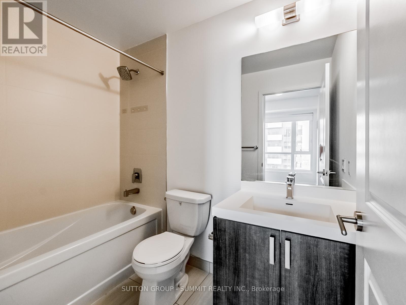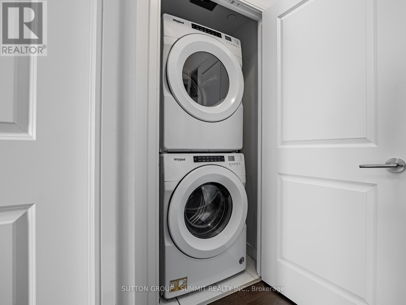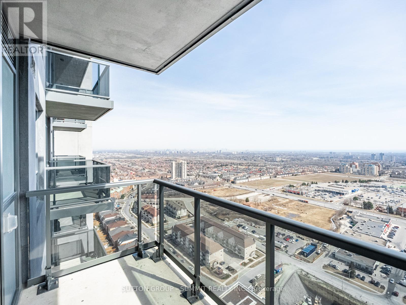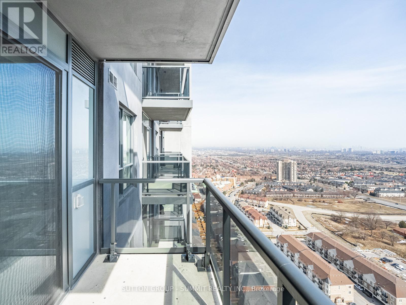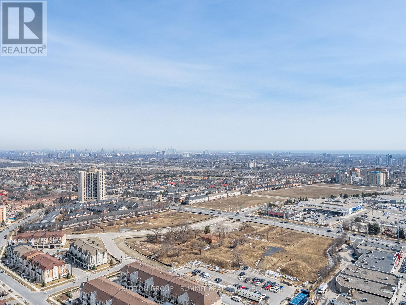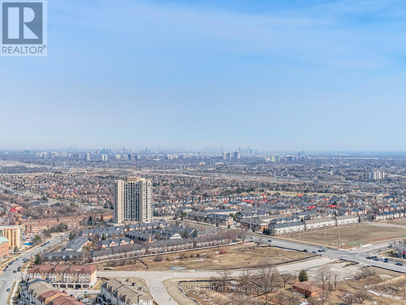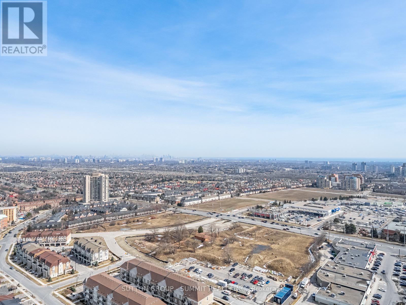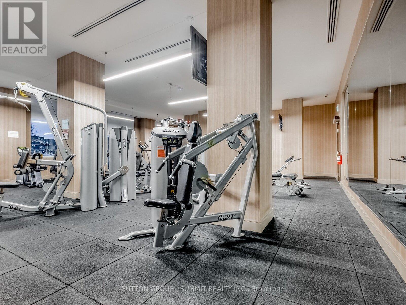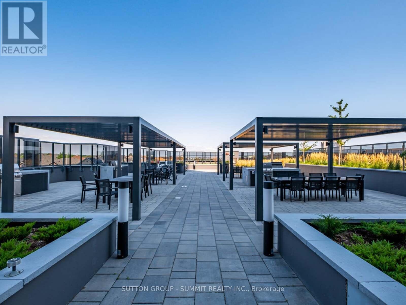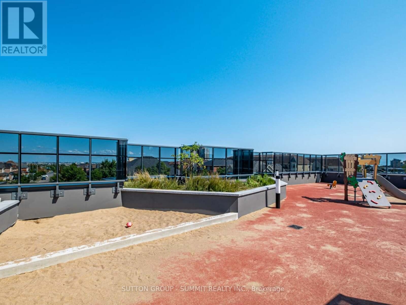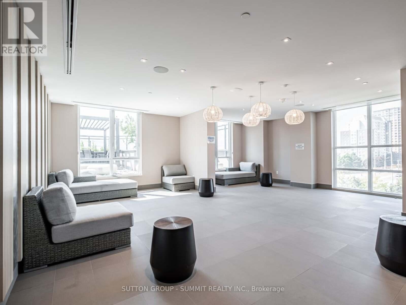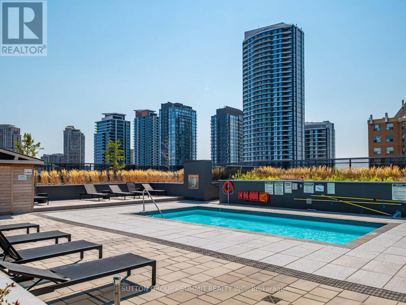3418 - 8 Nahani Way E Mississauga, Ontario L4Z 0C6
$2,375 Monthly
JUST 4 YEARS OLD AND LOOKS LIKE NEW! PLAZA BUILT-MISSISSAUGA SQUARE RESIDENCE ONE BEDROOM PLUSDEN WITH TWO FULL WASHROOMS. SOUTH MISSISSAUGA EXPOSURE WITH UNOBSTRUCTIVE VIEW OF CITY CENTRE, DOWNTOWN TORONTO / CN TOWER & THE LAKE. TRANSIT AT DOOR, CLOSE TO SQUARE ONE MALL,SHOPPING, SCHOOLS, SHERIDAN COLLEGE AND HWY 403/401/QEW. LIGHT RAIL TRANSIT CURRENTLY BEING CONSTRUCTED ON HURONTARIO ST. THIS IS A LARGE UNIT WITH A DEN THAT CAN BE USED AS A SECOND B/ROR OFFICE TO WORK FROM HOME. BUILDING - GREAT AMENITIES. SHOWS VERY WELL. MOVE-IN READY! (id:61852)
Property Details
| MLS® Number | W12536060 |
| Property Type | Single Family |
| Community Name | Hurontario |
| CommunityFeatures | Pets Allowed With Restrictions |
| Features | Balcony, Carpet Free |
| ParkingSpaceTotal | 1 |
Building
| BathroomTotal | 2 |
| BedroomsAboveGround | 1 |
| BedroomsBelowGround | 1 |
| BedroomsTotal | 2 |
| Amenities | Storage - Locker |
| Appliances | Dishwasher, Dryer, Microwave, Range, Stove, Washer, Refrigerator |
| BasementType | None |
| CoolingType | Central Air Conditioning |
| ExteriorFinish | Concrete |
| FlooringType | Laminate |
| HeatingFuel | Natural Gas |
| HeatingType | Forced Air |
| SizeInterior | 600 - 699 Sqft |
| Type | Apartment |
Parking
| Underground | |
| Garage |
Land
| Acreage | No |
Rooms
| Level | Type | Length | Width | Dimensions |
|---|---|---|---|---|
| Main Level | Living Room | 6.07 m | 3.08 m | 6.07 m x 3.08 m |
| Main Level | Dining Room | 6.07 m | 3.08 m | 6.07 m x 3.08 m |
| Main Level | Primary Bedroom | 3.09 m | 3.05 m | 3.09 m x 3.05 m |
| Main Level | Den | 2.44 m | 2.07 m | 2.44 m x 2.07 m |
https://www.realtor.ca/real-estate/29094265/3418-8-nahani-way-e-mississauga-hurontario-hurontario
Interested?
Contact us for more information
Pradeep Dheendsa
Broker
33 Pearl Street #100
Mississauga, Ontario L5M 1X1
