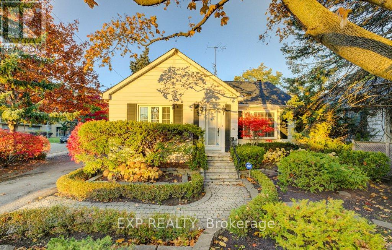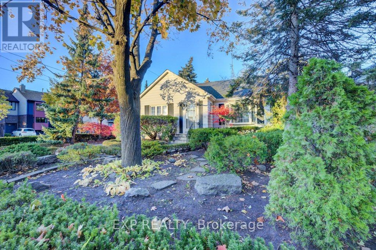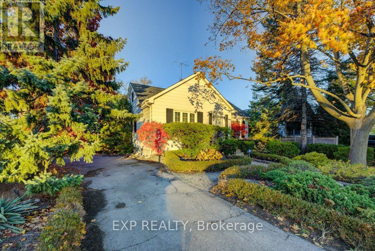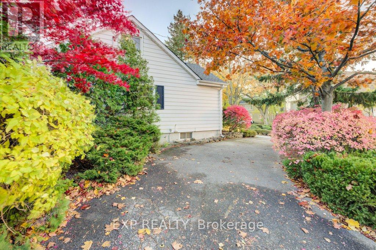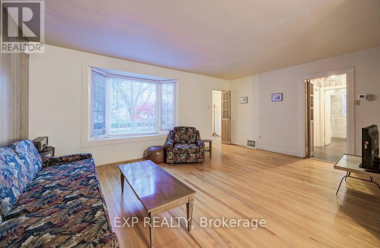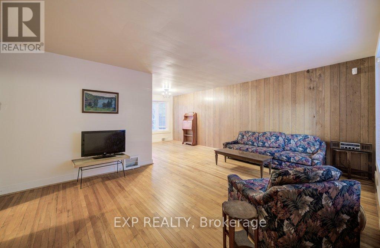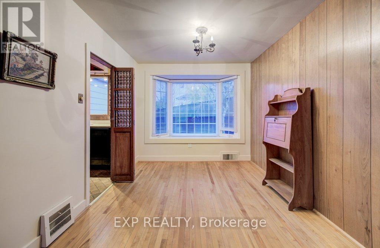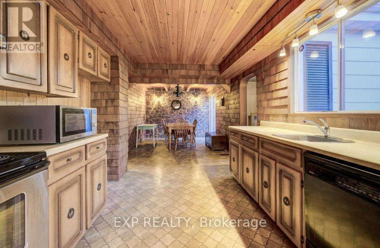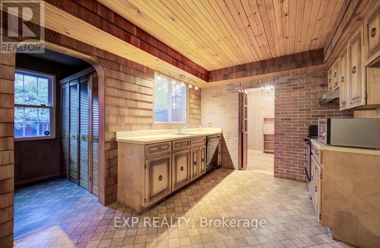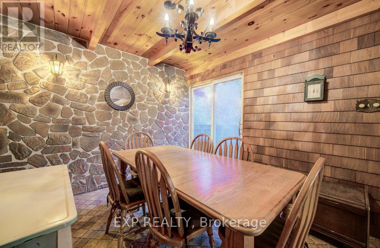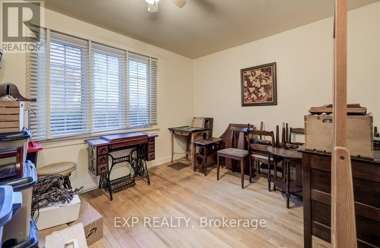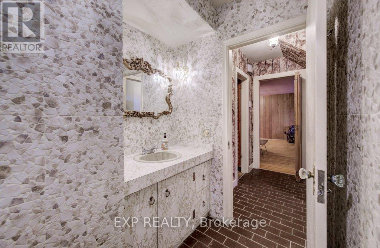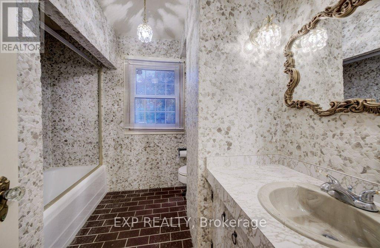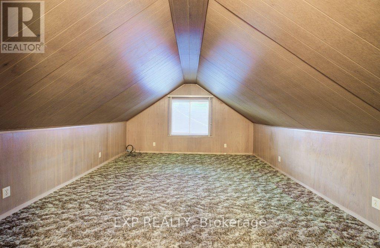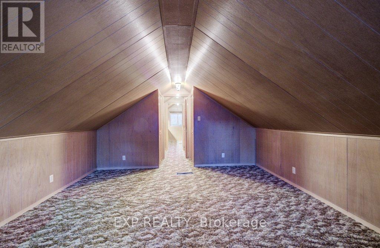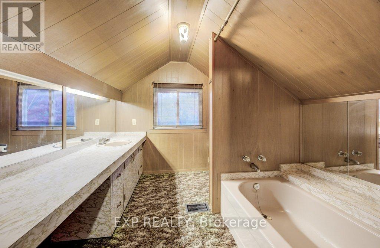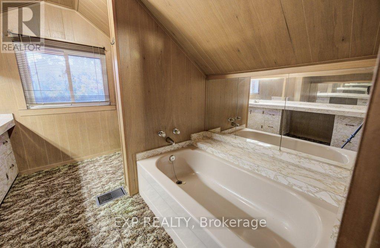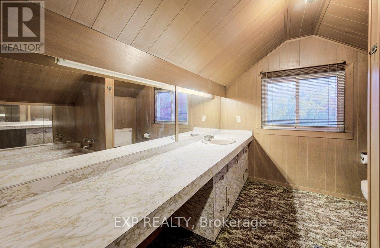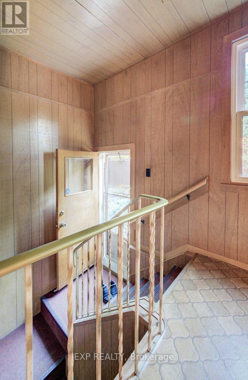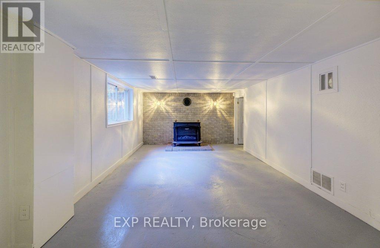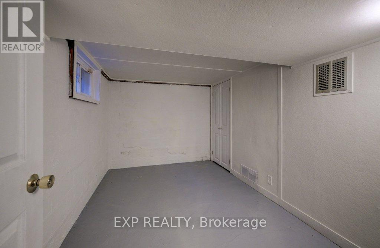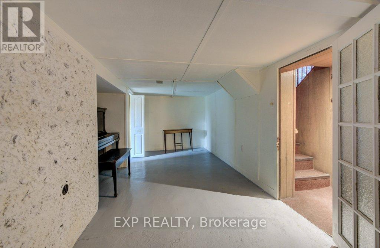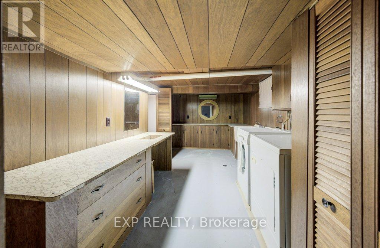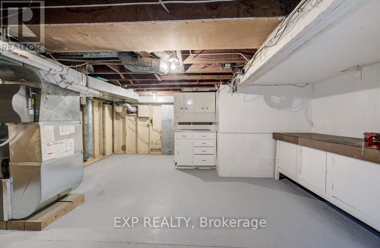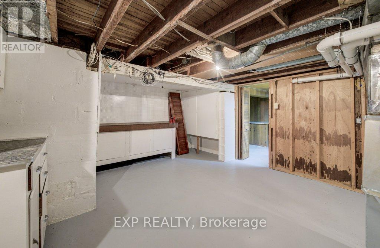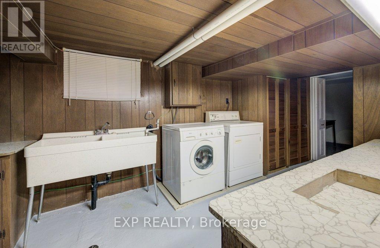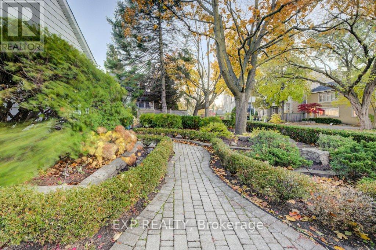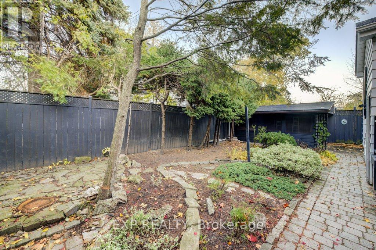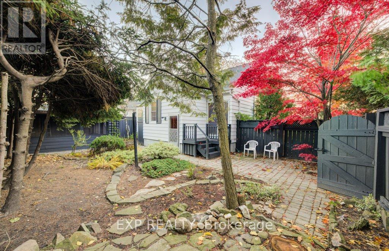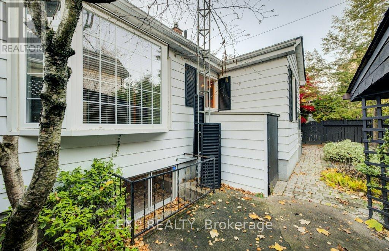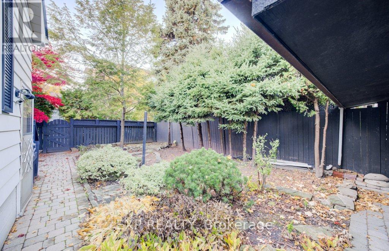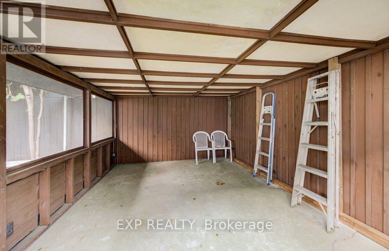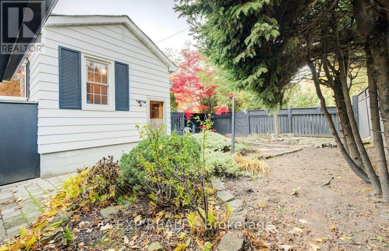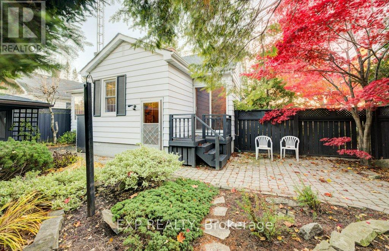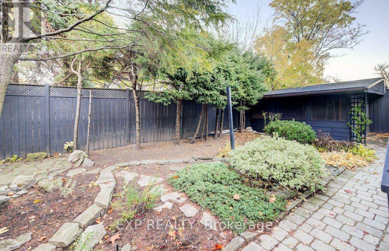115 Wilson Street Oakville, Ontario L6K 3G7
$999,000
Charming Detached Home in The Heart of Downtown Oakville! Steps to Lakeshore Rd W, Shops, Restaurants, the Lake, Parks, and the Oakville Club. Original Owner for 79 years! Well Built and Well Maintained With Great Curb Appeal and Professionally Landscaped by Cudmore's. Features Newer Windows, Furnace 2021, and an outdoor enclosed workshop/sitting area with electricity. Home is Being Sold As-Is. (id:61852)
Property Details
| MLS® Number | W12535654 |
| Property Type | Single Family |
| Community Name | 1002 - CO Central |
| AmenitiesNearBy | Marina, Park, Public Transit |
| EquipmentType | None |
| ParkingSpaceTotal | 4 |
| RentalEquipmentType | None |
| Structure | Workshop |
| ViewType | City View |
Building
| BathroomTotal | 2 |
| BedroomsAboveGround | 2 |
| BedroomsBelowGround | 1 |
| BedroomsTotal | 3 |
| Age | 51 To 99 Years |
| Amenities | Fireplace(s) |
| Appliances | Dryer, Washer, Window Coverings |
| BasementDevelopment | Partially Finished |
| BasementType | N/a (partially Finished) |
| ConstructionStyleAttachment | Detached |
| CoolingType | Central Air Conditioning |
| ExteriorFinish | Aluminum Siding |
| FireplacePresent | Yes |
| FireplaceTotal | 1 |
| FoundationType | Block |
| HeatingFuel | Natural Gas |
| HeatingType | Forced Air |
| StoriesTotal | 2 |
| SizeInterior | 1100 - 1500 Sqft |
| Type | House |
| UtilityWater | Municipal Water |
Parking
| No Garage |
Land
| Acreage | No |
| FenceType | Fenced Yard |
| LandAmenities | Marina, Park, Public Transit |
| LandscapeFeatures | Landscaped |
| Sewer | Sanitary Sewer |
| SizeDepth | 80 Ft |
| SizeFrontage | 50 Ft |
| SizeIrregular | 50 X 80 Ft |
| SizeTotalText | 50 X 80 Ft |
| ZoningDescription | Cbd Sp:145 |
Rooms
| Level | Type | Length | Width | Dimensions |
|---|---|---|---|---|
| Second Level | Bedroom 2 | 5.21 m | 4 m | 5.21 m x 4 m |
| Basement | Recreational, Games Room | 9.84 m | 3.08 m | 9.84 m x 3.08 m |
| Basement | Bedroom 3 | 2.28 m | 3.5 m | 2.28 m x 3.5 m |
| Basement | Laundry Room | 1.64 m | 6.24 m | 1.64 m x 6.24 m |
| Basement | Utility Room | 4.87 m | 5.73 m | 4.87 m x 5.73 m |
| Main Level | Living Room | 7.1 m | 5.21 m | 7.1 m x 5.21 m |
| Main Level | Dining Room | 2.77 m | 4.72 m | 2.77 m x 4.72 m |
| Main Level | Kitchen | 2.77 m | 2.49 m | 2.77 m x 2.49 m |
| Main Level | Primary Bedroom | 4.01 m | 3.59 m | 4.01 m x 3.59 m |
https://www.realtor.ca/real-estate/29093643/115-wilson-street-oakville-co-central-1002-co-central
Interested?
Contact us for more information
Ross Bridges
Salesperson
2010 Winston Park Dr - Unit 290
Oakville, Ontario L6H 5R7
Alexis Hapers
Salesperson
2010 Winston Park Dr - Unit 290
Oakville, Ontario L6H 5R7
