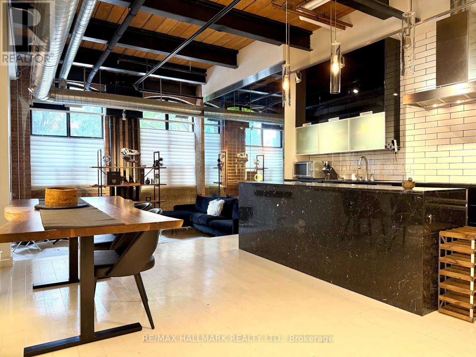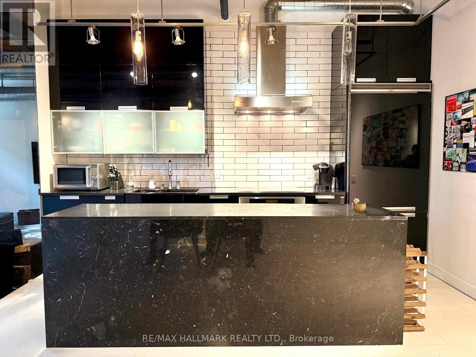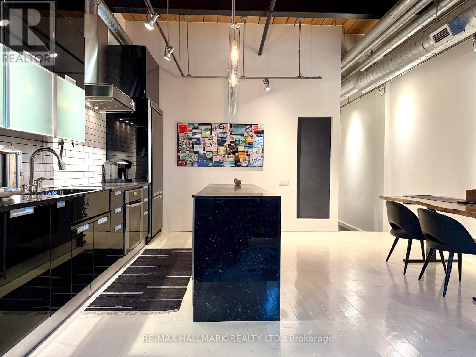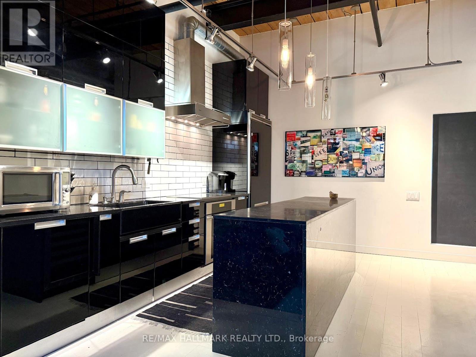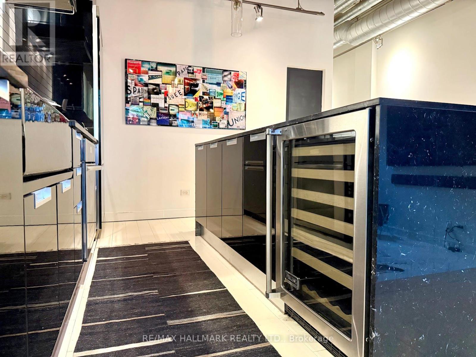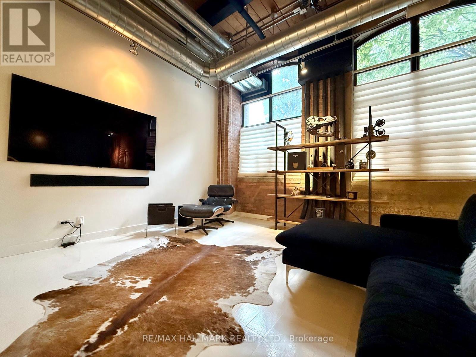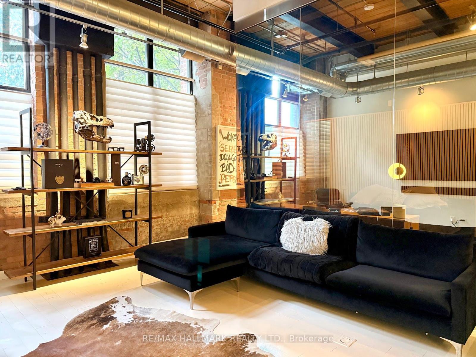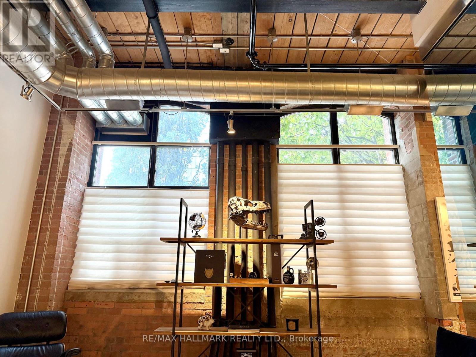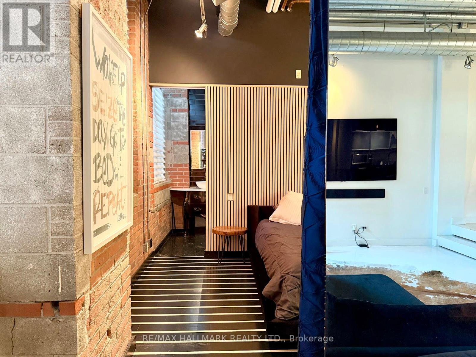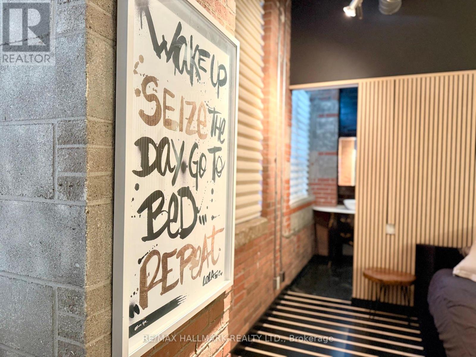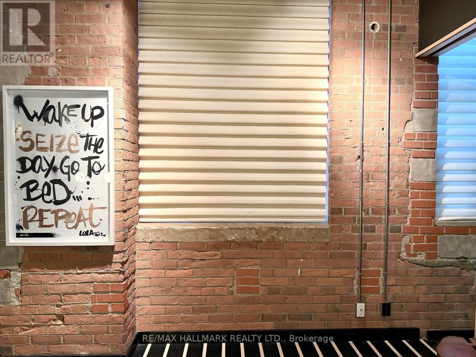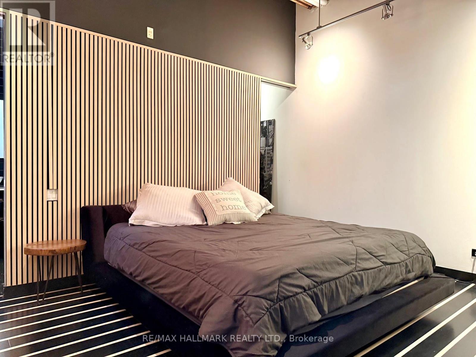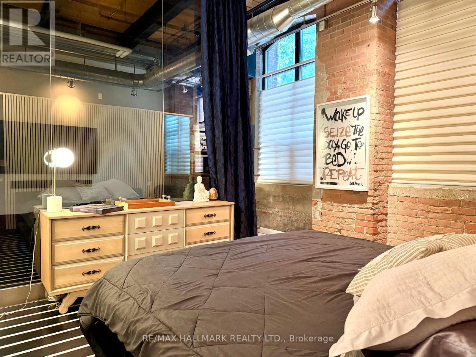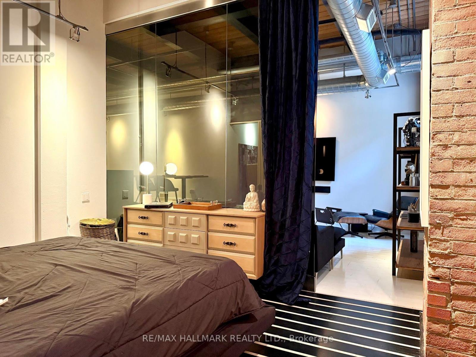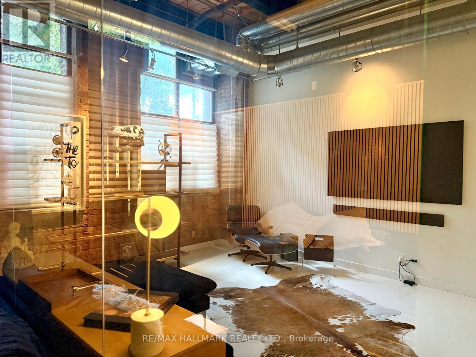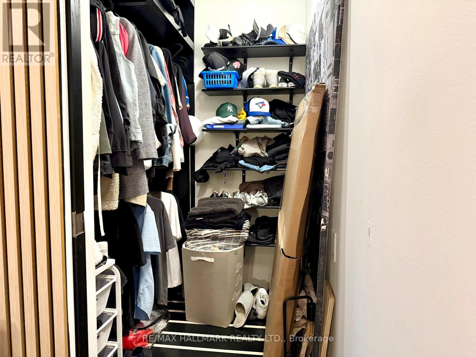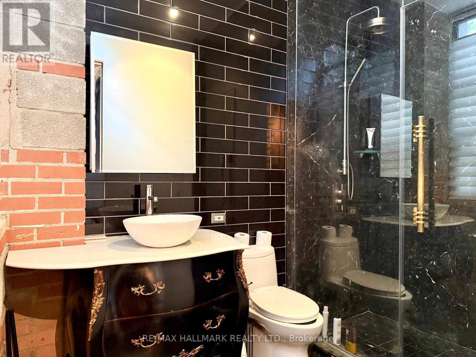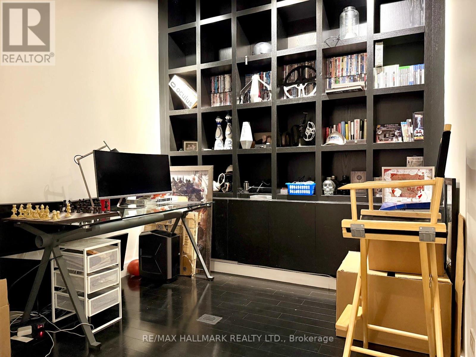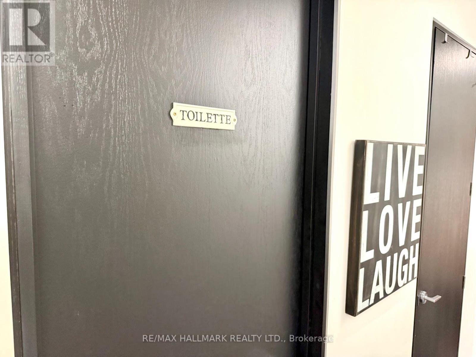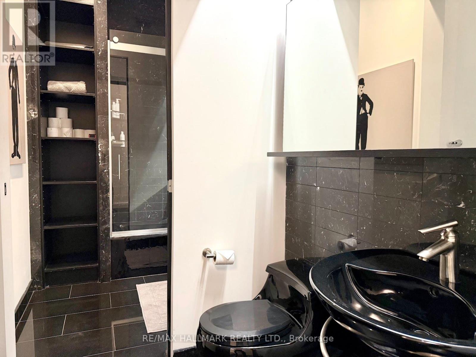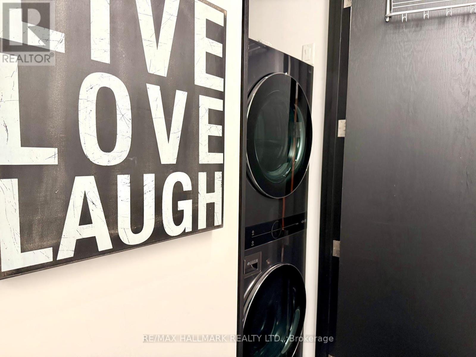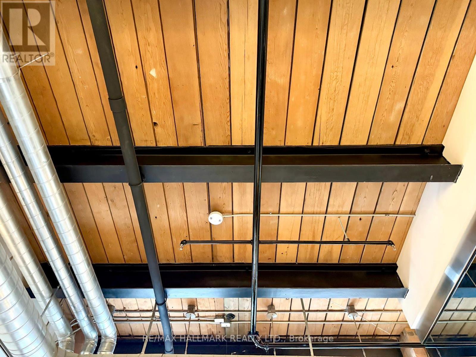126 - 43 Hanna Avenue Toronto, Ontario M6K 1X1
$4,500 Monthly
*Furnished* Welcome to Suite 126 at the Toy Factory Lofts. Originally the builder's model suite, this fully furnished hard loft captures true Liberty Village character with soaring 13-foot ceilings, exposed brick and beam, and west-facing arched windows that fill the space with light. The sleek Scavolini kitchen is equipped with top-tier Miele cooktop, oven, range, and dishwasher, a Viking fridge and wine fridge, and an LG washer and dryer. 77" LG 8K OLED and Sound Bar. Smart home features include Lutron lighting, a Nest thermostat, and Hunter Douglas automated blinds. The open-concept layout offers clear sightlines throughout-perfect for entertaining or relaxing in style. Complete with a premium parking spot and locker. Located in one of Toronto's most iconic loft conversions with 24-hour concierge, gym, rooftop terrace, and outdoor hot tub. Steps to Balzac's, Metro, and everything Liberty Village has to offer. *Furnished* (id:61852)
Property Details
| MLS® Number | C12535538 |
| Property Type | Single Family |
| Neigbourhood | Fort York-Liberty Village |
| Community Name | Niagara |
| CommunityFeatures | Pets Allowed With Restrictions |
| Features | Carpet Free |
| ParkingSpaceTotal | 1 |
Building
| BathroomTotal | 2 |
| BedroomsAboveGround | 1 |
| BedroomsBelowGround | 1 |
| BedroomsTotal | 2 |
| Amenities | Exercise Centre, Visitor Parking, Storage - Locker |
| Appliances | Oven - Built-in |
| ArchitecturalStyle | Loft |
| BasementType | None |
| CoolingType | Central Air Conditioning |
| ExteriorFinish | Brick |
| FlooringType | Hardwood |
| HeatingFuel | Natural Gas |
| HeatingType | Forced Air |
| SizeInterior | 1000 - 1199 Sqft |
| Type | Apartment |
Parking
| Underground | |
| Garage |
Land
| Acreage | No |
Rooms
| Level | Type | Length | Width | Dimensions |
|---|---|---|---|---|
| Main Level | Living Room | 4.74 m | 4.22 m | 4.74 m x 4.22 m |
| Main Level | Dining Room | 4.74 m | 4.22 m | 4.74 m x 4.22 m |
| Main Level | Kitchen | 4.74 m | 4.22 m | 4.74 m x 4.22 m |
| Main Level | Primary Bedroom | 4.77 m | 3.9 m | 4.77 m x 3.9 m |
| Main Level | Den | 3.46 m | 2.77 m | 3.46 m x 2.77 m |
https://www.realtor.ca/real-estate/29093572/126-43-hanna-avenue-toronto-niagara-niagara
Interested?
Contact us for more information
Pavel Shaganenko
Salesperson
785 Queen St East
Toronto, Ontario M4M 1H5
Matthew Casselman
Salesperson
785 Queen St East
Toronto, Ontario M4M 1H5
