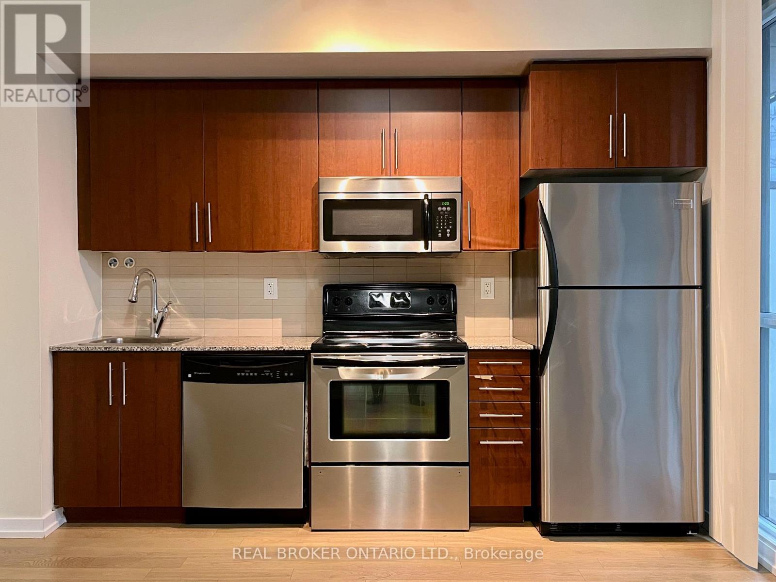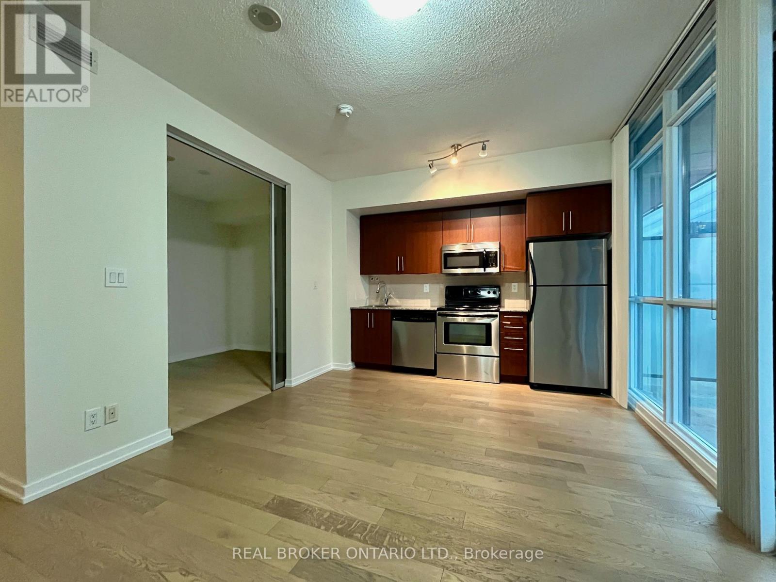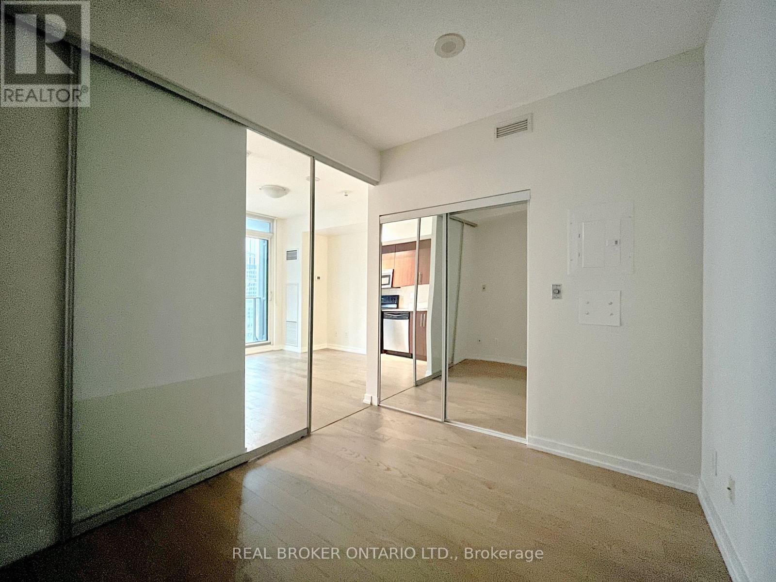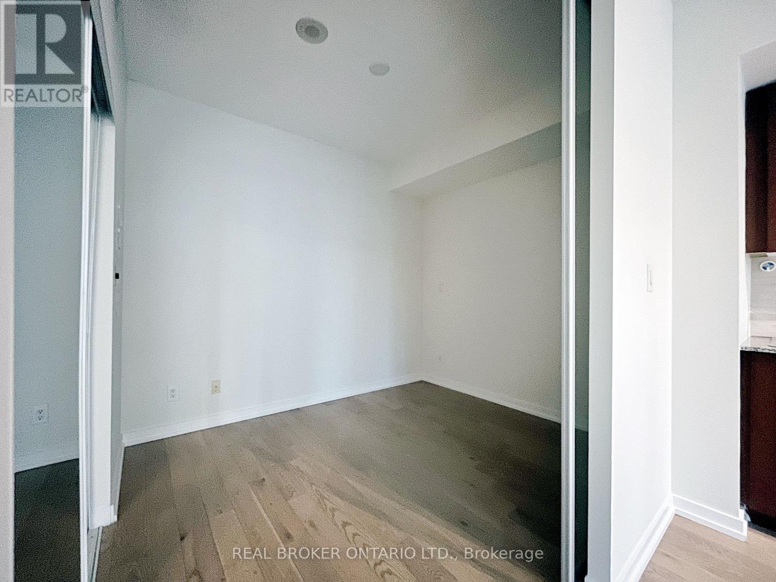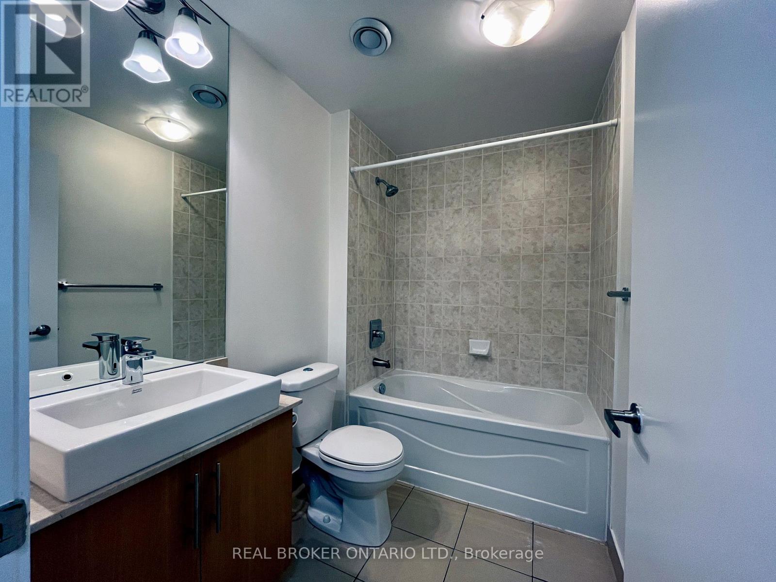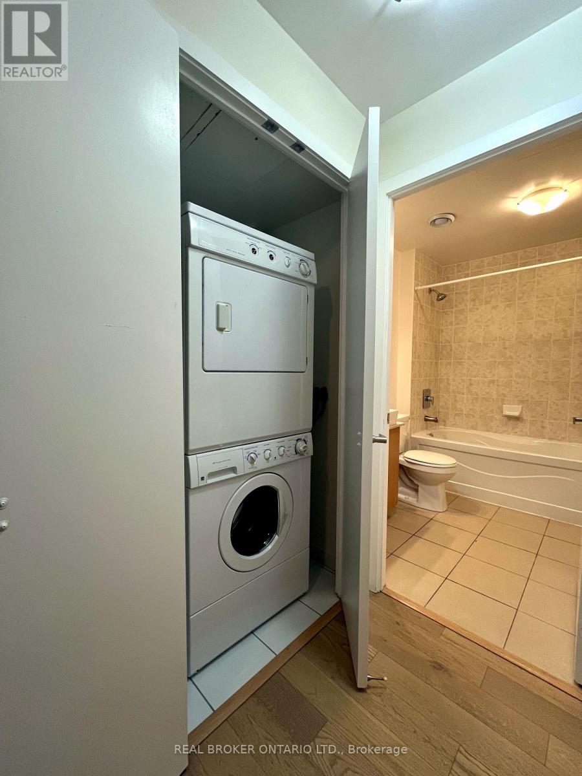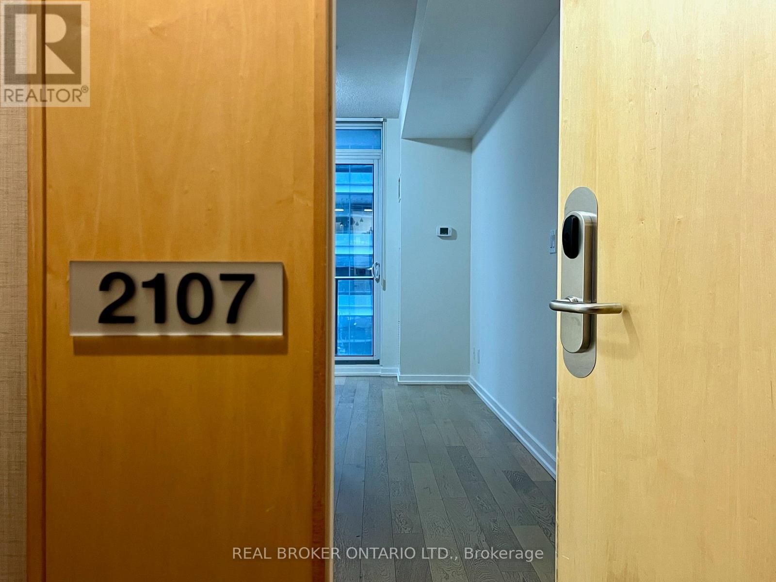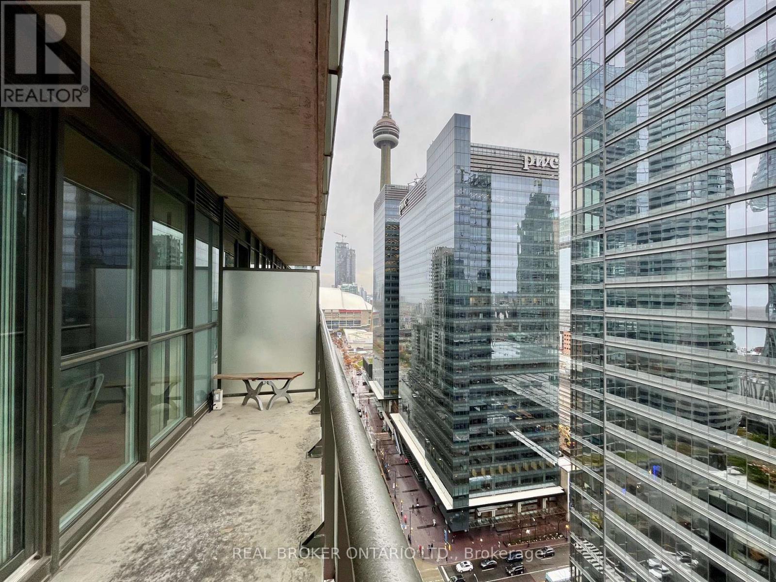2107 - 65 Bremner Boulevard Toronto, Ontario M5J 0A7
$2,300 Monthly
Maple Leaf Square - Urban Living at Its Best in the Heart of Toronto: This 1-bedroom, 1-bathroom suite offers a spacious open-concept layout with 9' ceilings, laminate flooring & a large balcony showcasing a CN Tower view. The kitchen is equipped with stainless steel appliances including a range with oven, over-the-range microwave with range fan, refrigerator & dishwasher, creating a practical & stylish space for daily living. In-suite laundry with washer & dryer adds everyday convenience, while the included storage locker provides extra room to keep things organized. Residents enjoy premium amenities such as a 24-hour concierge, indoor & outdoor pools, a fully equipped gym & a business centre ideal for working remotely. With direct access to Scotiabank Arena, boutique hotels, fine dining, a sports bar, TD Bank, LCBO & Longos located within the same complex, everything you need is just steps away. Commuting is effortless with direct building access to the PATH leading to Union Station & a short walk to the Financial District, CN Tower, Rogers Centre & Harbourfront. Book your showing to visit & see how this exceptional suite connects comfort, convenience & city energy all in one place. (id:61852)
Property Details
| MLS® Number | C12535550 |
| Property Type | Single Family |
| Neigbourhood | Harbourfront-CityPlace |
| Community Name | Waterfront Communities C1 |
| CommunityFeatures | Pets Allowed With Restrictions |
| Features | Balcony, Carpet Free |
| PoolType | Indoor Pool, Outdoor Pool |
Building
| BathroomTotal | 1 |
| BedroomsAboveGround | 1 |
| BedroomsTotal | 1 |
| Amenities | Security/concierge, Exercise Centre, Storage - Locker |
| Appliances | Dishwasher, Dryer, Microwave, Range, Washer, Window Coverings, Refrigerator |
| BasementType | None |
| CoolingType | Central Air Conditioning |
| ExteriorFinish | Brick, Concrete |
| FlooringType | Laminate |
| HeatingFuel | Natural Gas |
| HeatingType | Forced Air |
| SizeInterior | 0 - 499 Sqft |
| Type | Apartment |
Parking
| Garage |
Land
| Acreage | No |
Rooms
| Level | Type | Length | Width | Dimensions |
|---|---|---|---|---|
| Flat | Living Room | 5.11 m | 3.35 m | 5.11 m x 3.35 m |
| Flat | Dining Room | 5.11 m | 3.35 m | 5.11 m x 3.35 m |
| Flat | Kitchen | 5.11 m | 3.35 m | 5.11 m x 3.35 m |
| Flat | Primary Bedroom | 3.05 m | 2.74 m | 3.05 m x 2.74 m |
Interested?
Contact us for more information
Raymond Pau
Salesperson
130 King St W Unit 1900b
Toronto, Ontario M5X 1E3
