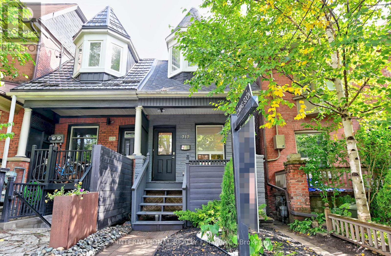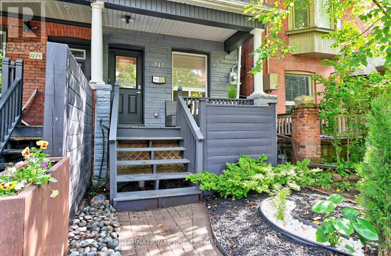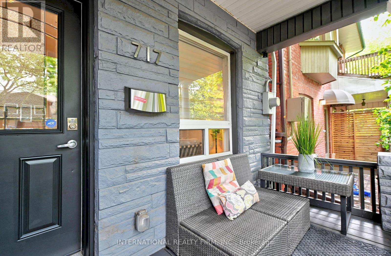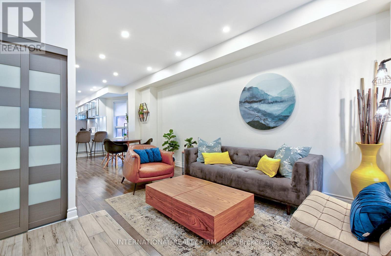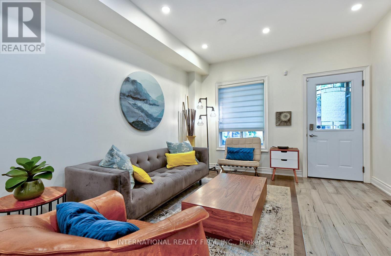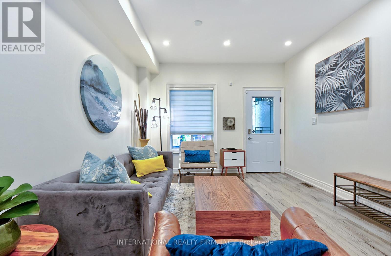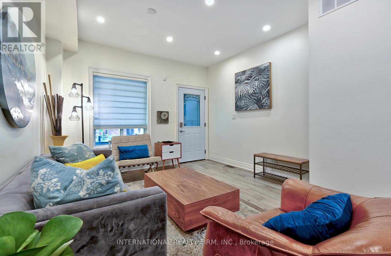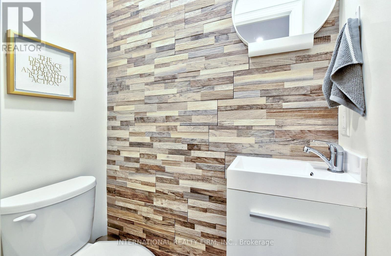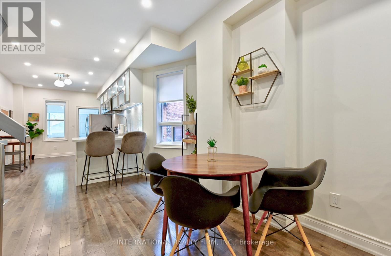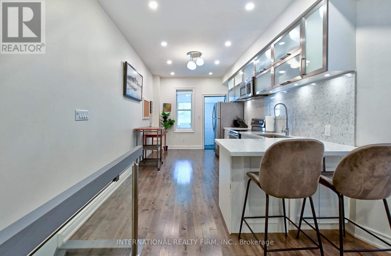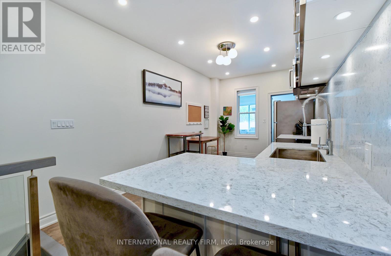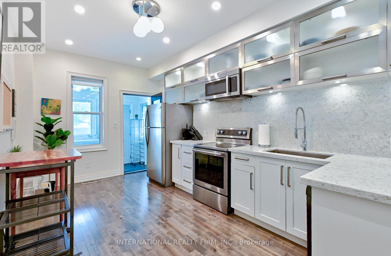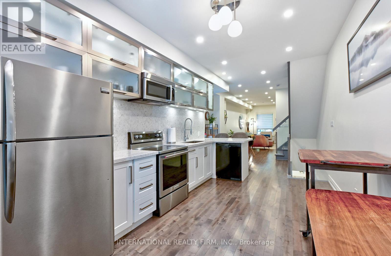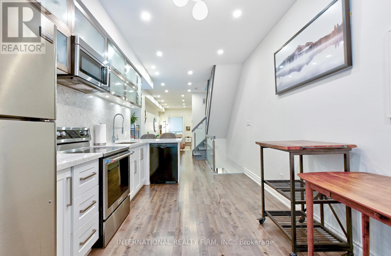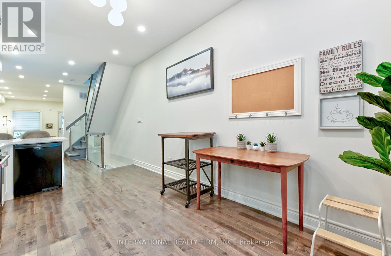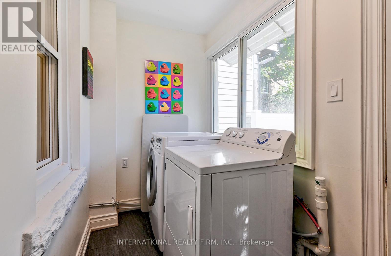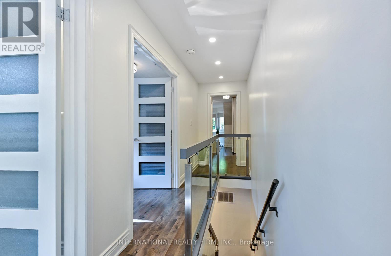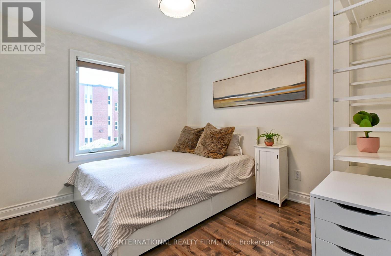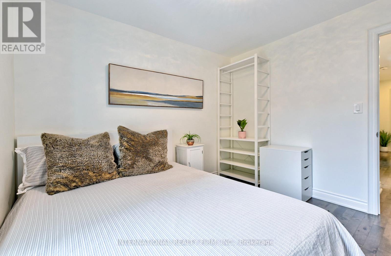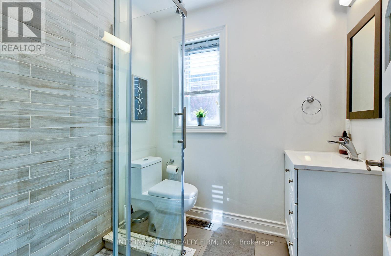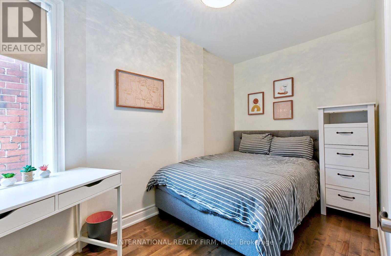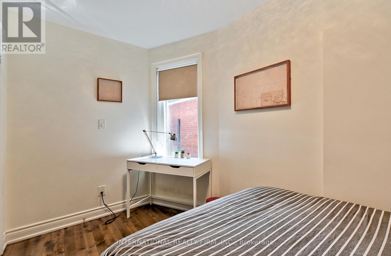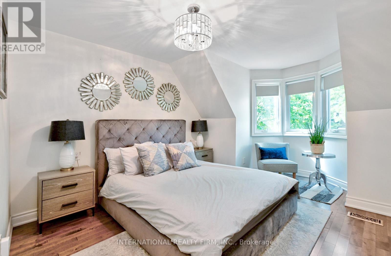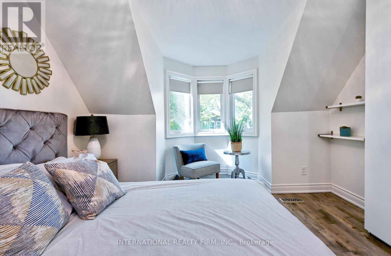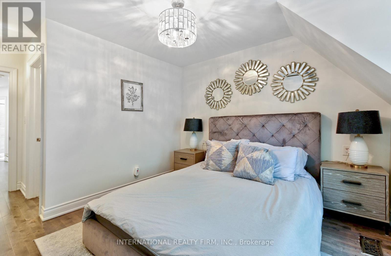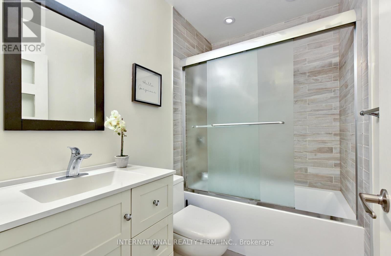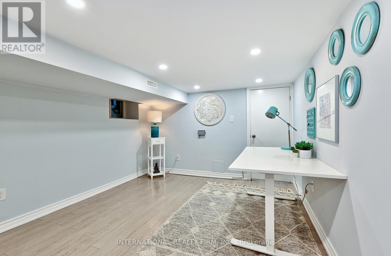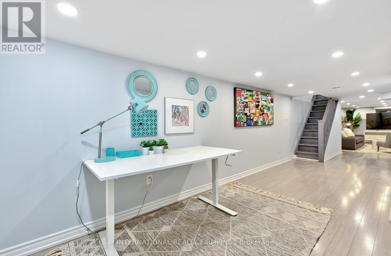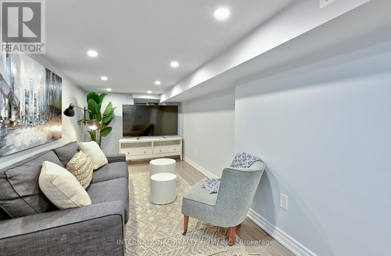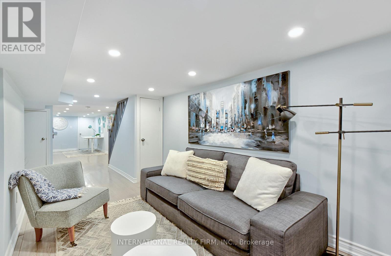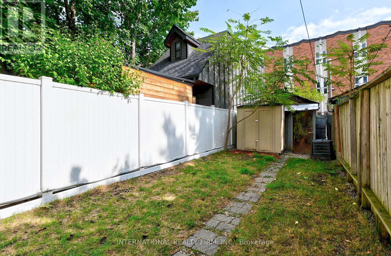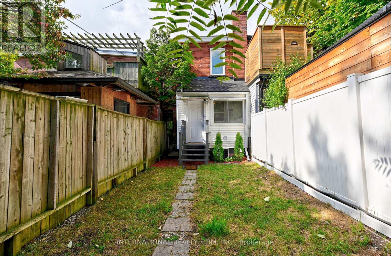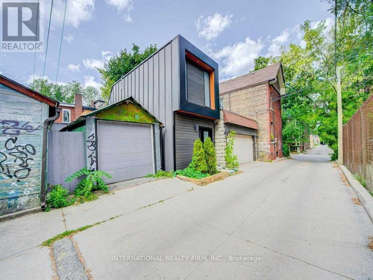717 Palmerston Avenue Toronto, Ontario M6G 2R2
$1,449,000
Located in the heart of Seaton Village/Annex, this charming all-brick 2-storey semi offers style, comfort, and a top-tier neighbourhood. A rare find, the home includes a private garage and a bright, open main floor with high ceilings, pot lights, hardwood floors, and a modern powder room.The updated chef's kitchen features quartz counters, matching backsplash, stainless steel appliances, and a rear mudroom with laundry for added convenience. Upstairs, enjoy three sun-filled bedrooms and two renovated bathrooms, including a primary ensuite.The finished basement adds flexible living space with potential for a separate entrance. Nestled on a quiet, tree-lined street, yet just steps to Bloor St. W., cafés, shops, transit, and Palmerston Ave Jr. PS (98 Transit Score, 92 Walk Score). Minutes to UofT, Yorkville, parks, and top French immersion schools.Move-in ready with future upside, including laneway housing potential like neighbouring homes. A rare opportunity in one of Toronto's most family-friendly communities. Some furniture may also be included. (id:61852)
Property Details
| MLS® Number | C12535440 |
| Property Type | Single Family |
| Neigbourhood | University—Rosedale |
| Community Name | Annex |
| EquipmentType | Water Heater |
| Features | Carpet Free |
| ParkingSpaceTotal | 1 |
| RentalEquipmentType | Water Heater |
| Structure | Shed |
Building
| BathroomTotal | 3 |
| BedroomsAboveGround | 3 |
| BedroomsTotal | 3 |
| Appliances | Garage Door Opener Remote(s), Alarm System, Dishwasher, Dryer, Furniture, Hood Fan, Water Heater, Microwave, Stove, Washer, Window Coverings, Refrigerator |
| BasementDevelopment | Finished |
| BasementType | N/a (finished) |
| ConstructionStyleAttachment | Semi-detached |
| CoolingType | Central Air Conditioning |
| ExteriorFinish | Brick |
| FlooringType | Hardwood |
| FoundationType | Concrete |
| HalfBathTotal | 1 |
| HeatingFuel | Natural Gas |
| HeatingType | Forced Air |
| StoriesTotal | 2 |
| SizeInterior | 1100 - 1500 Sqft |
| Type | House |
| UtilityWater | Municipal Water |
Parking
| Detached Garage | |
| Garage |
Land
| Acreage | No |
| Sewer | Sanitary Sewer |
| SizeDepth | 125 Ft |
| SizeFrontage | 13 Ft ,2 In |
| SizeIrregular | 13.2 X 125 Ft |
| SizeTotalText | 13.2 X 125 Ft |
Rooms
| Level | Type | Length | Width | Dimensions |
|---|---|---|---|---|
| Second Level | Primary Bedroom | 3.6 m | 4.88 m | 3.6 m x 4.88 m |
| Second Level | Bedroom 2 | 1.9 m | 4.4 m | 1.9 m x 4.4 m |
| Second Level | Bedroom 3 | 3 m | 3.2 m | 3 m x 3.2 m |
| Basement | Family Room | 3.6 m | 13.8 m | 3.6 m x 13.8 m |
| Main Level | Living Room | 2.5 m | 4.2 m | 2.5 m x 4.2 m |
| Main Level | Dining Room | 2.77 m | 4.4 m | 2.77 m x 4.4 m |
| Main Level | Kitchen | 3 m | 5 m | 3 m x 5 m |
| Main Level | Mud Room | 3.26 m | 1.28 m | 3.26 m x 1.28 m |
https://www.realtor.ca/real-estate/29093430/717-palmerston-avenue-toronto-annex-annex
Interested?
Contact us for more information
Alana Smith
Salesperson
181 University Avenue, 3rd Floor
Toronto, Ontario M5H 1E2
