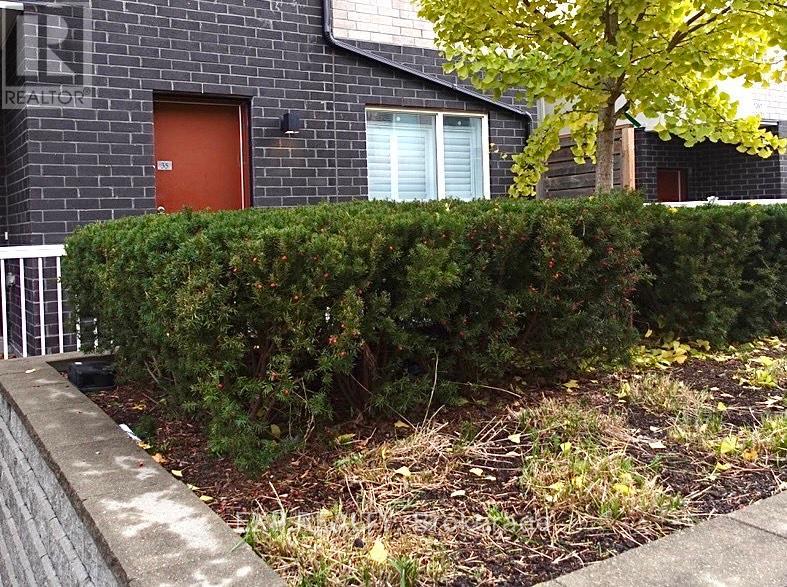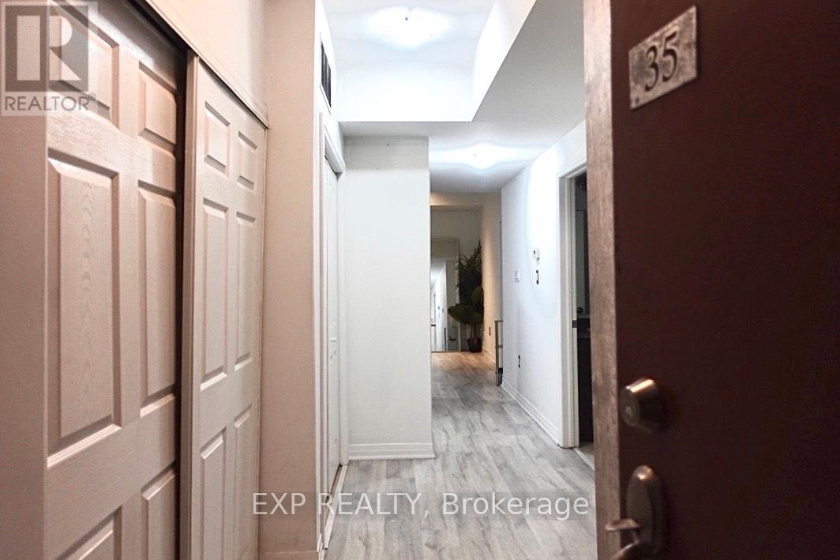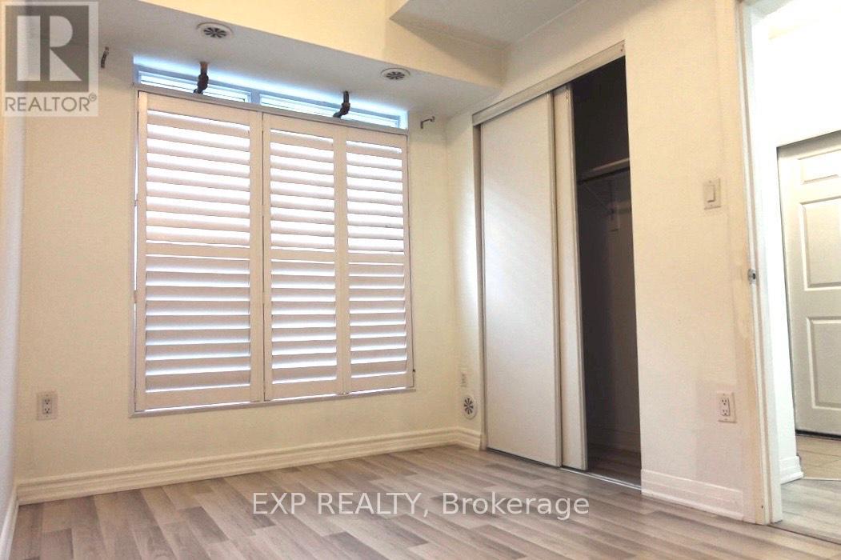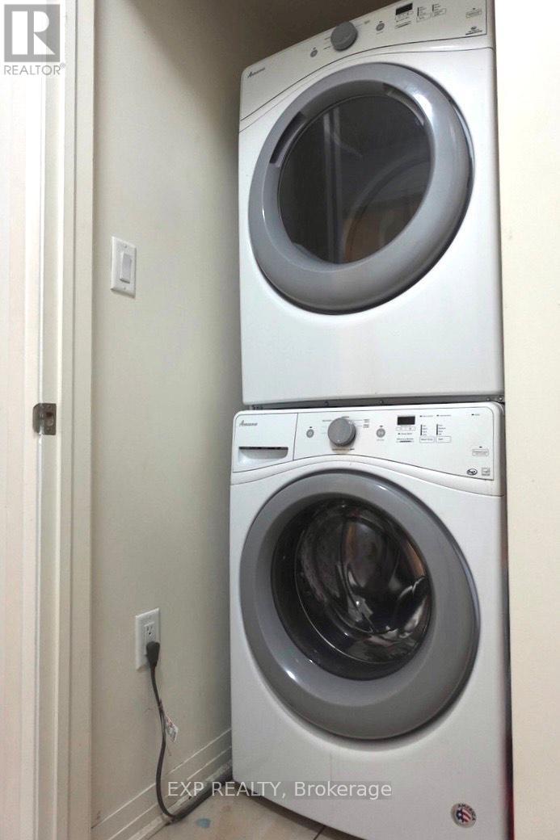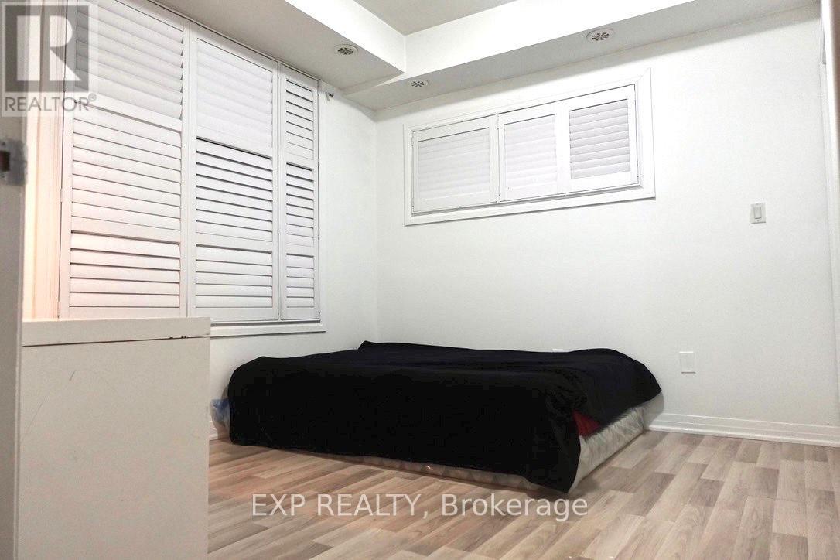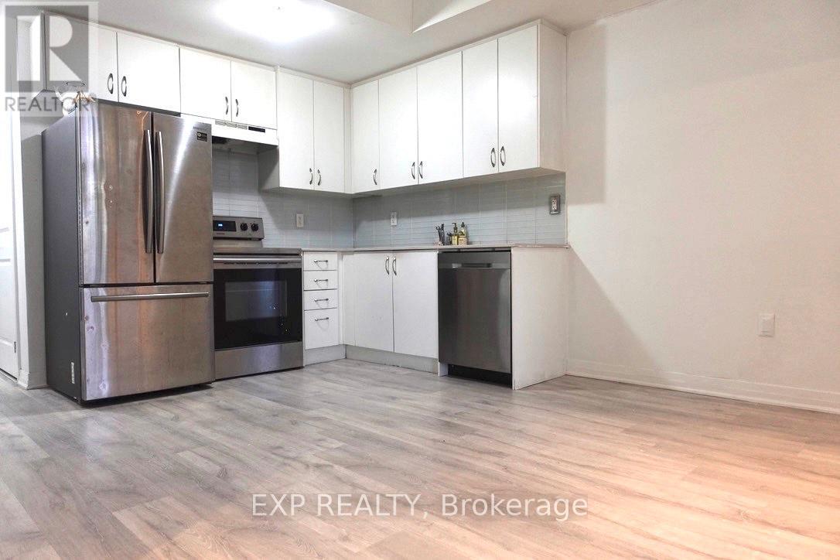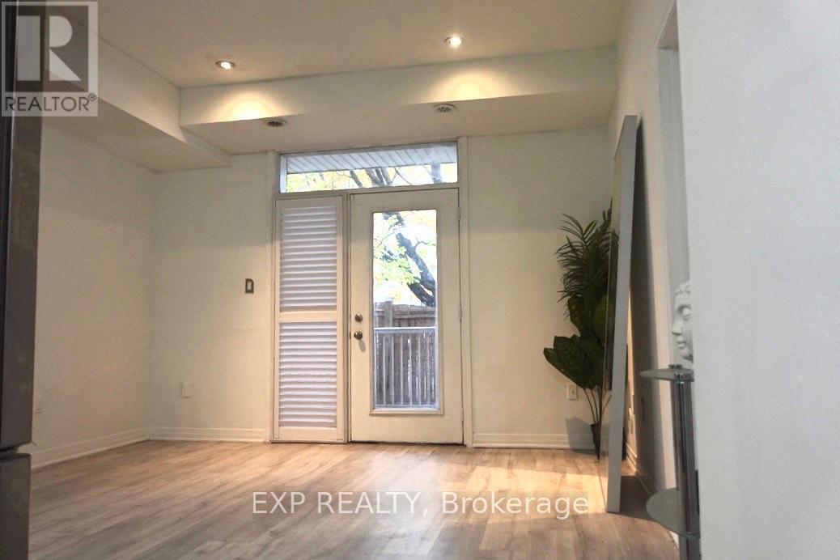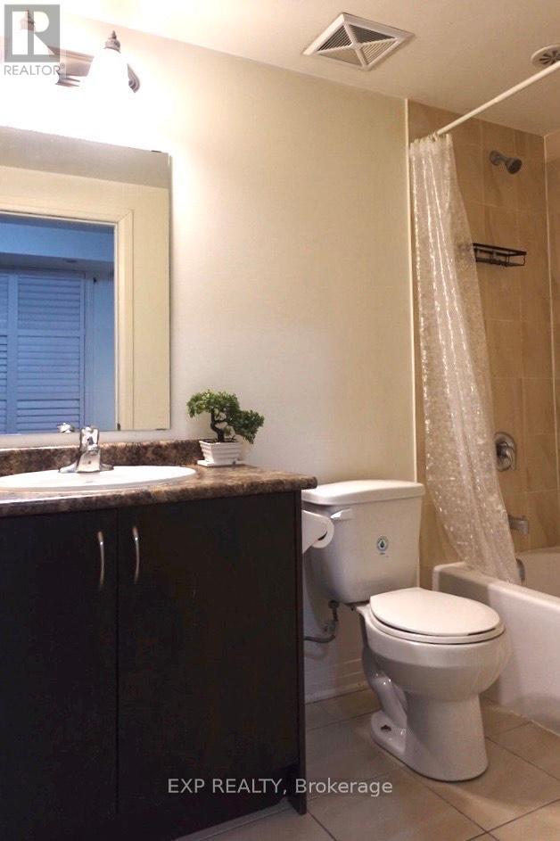35 - 1363 Neilson Road Toronto, Ontario M1B 0C6
2 Bedroom
2 Bathroom
700 - 799 sqft
Central Air Conditioning
Forced Air
$2,400 Monthly
Experience modern condo living in this beautifully designed 2-bedroom, 2-bath sky loft stacked townhouse. Featuring a bright, open-concept layout with elegant laminate flooring throughout, stainless steel appliances, and both front and back entrances for added convenience. Located in a prime Scarborough community near schools, restaurants, university/college, parks, library, shopping, public transit, and Hwy 401. Includes locker and bike storage. (id:61852)
Property Details
| MLS® Number | E12535400 |
| Property Type | Single Family |
| Neigbourhood | Scarborough |
| Community Name | Malvern |
| CommunityFeatures | Pets Allowed With Restrictions |
| Features | Carpet Free |
| ParkingSpaceTotal | 1 |
Building
| BathroomTotal | 2 |
| BedroomsAboveGround | 2 |
| BedroomsTotal | 2 |
| Amenities | Storage - Locker |
| Appliances | Garage Door Opener Remote(s) |
| BasementType | None |
| CoolingType | Central Air Conditioning |
| ExteriorFinish | Aluminum Siding, Brick |
| HeatingFuel | Natural Gas |
| HeatingType | Forced Air |
| SizeInterior | 700 - 799 Sqft |
| Type | Row / Townhouse |
Parking
| Underground | |
| Garage |
Land
| Acreage | No |
Rooms
| Level | Type | Length | Width | Dimensions |
|---|---|---|---|---|
| Main Level | Living Room | 4.16 m | 2.36 m | 4.16 m x 2.36 m |
| Main Level | Dining Room | 4.01 m | 2.55 m | 4.01 m x 2.55 m |
| Main Level | Kitchen | 4.01 m | 2.55 m | 4.01 m x 2.55 m |
| Main Level | Bedroom | 3.85 m | 3.23 m | 3.85 m x 3.23 m |
| Main Level | Bedroom 2 | 3.06 m | 2.8 m | 3.06 m x 2.8 m |
https://www.realtor.ca/real-estate/29093432/35-1363-neilson-road-toronto-malvern-malvern
Interested?
Contact us for more information
Sutharsan Kalaimohan
Salesperson
Exp Realty
4711 Yonge St 10th Flr, 106430
Toronto, Ontario M2N 6K8
4711 Yonge St 10th Flr, 106430
Toronto, Ontario M2N 6K8
