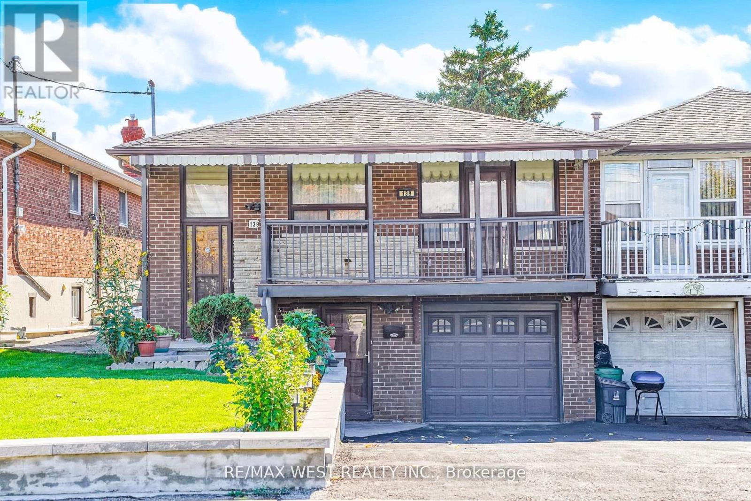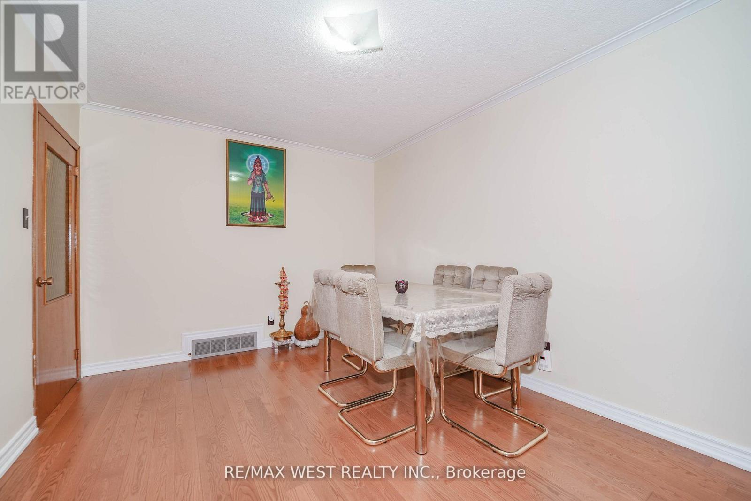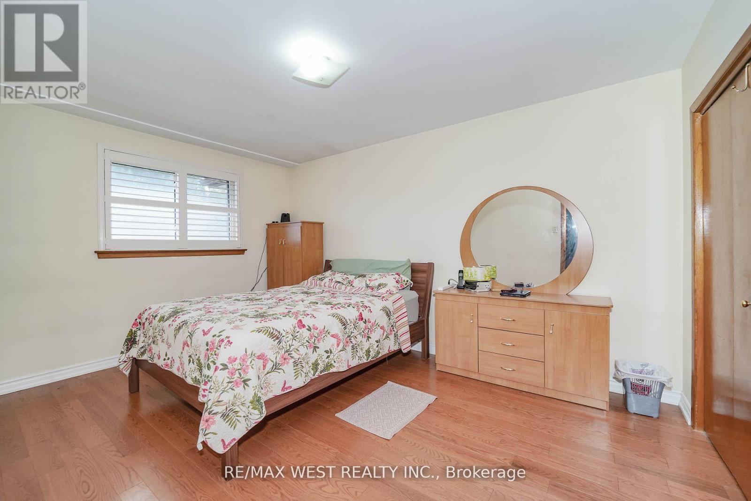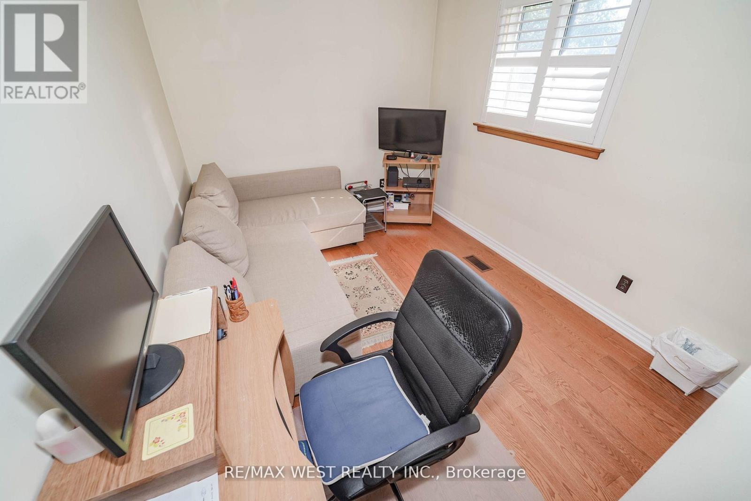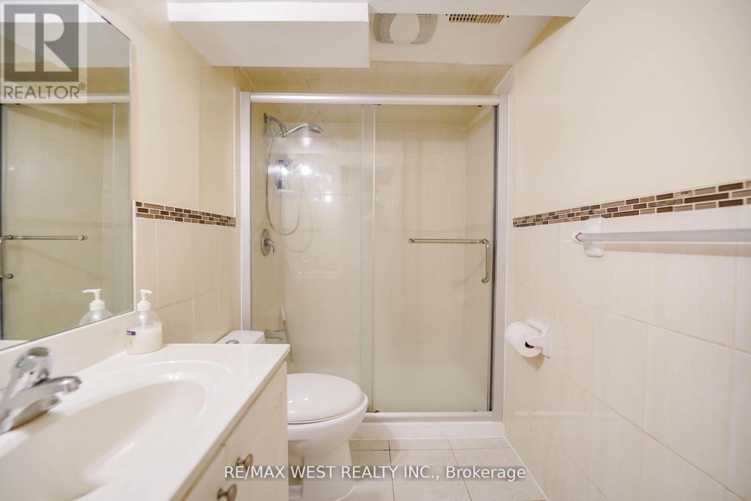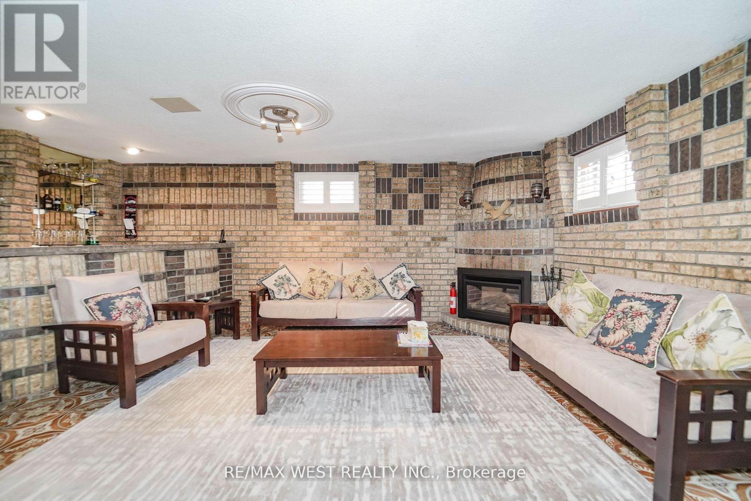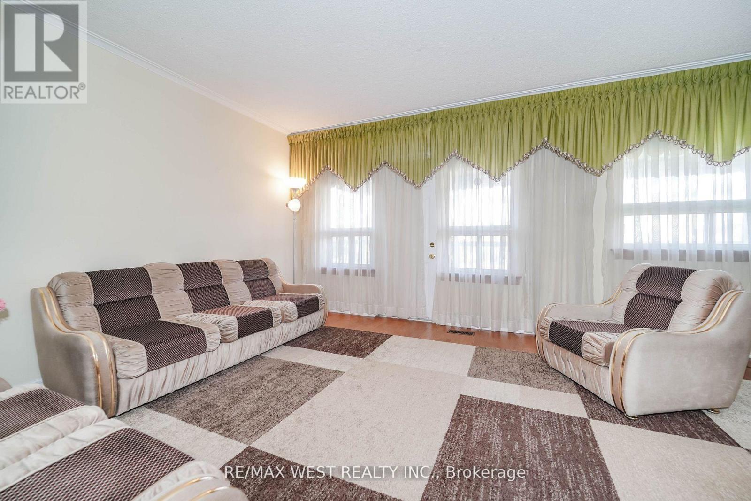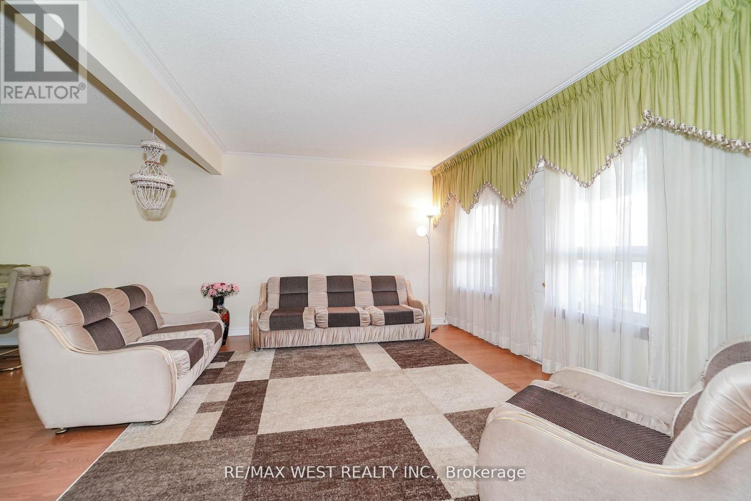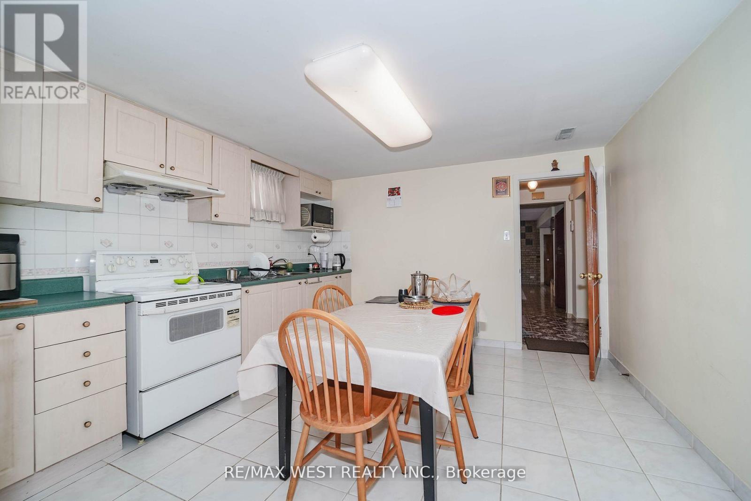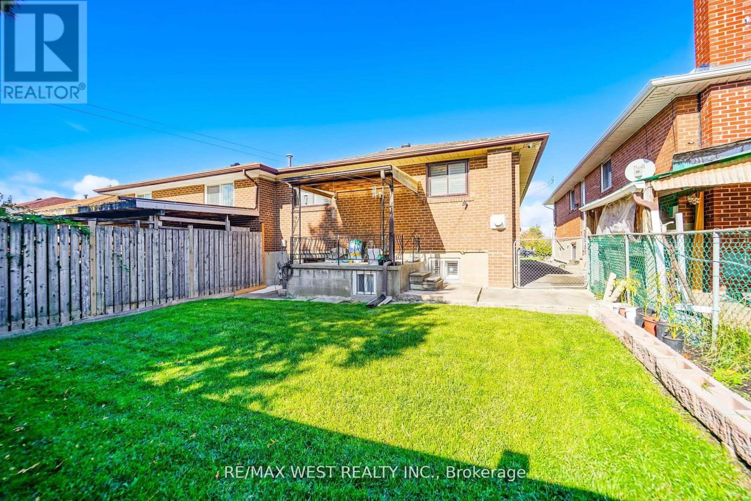139 Shoreham Drive Toronto, Ontario M3N 1S8
$800,000
Charming 3-bedroom, semi-detached raised bungalow. Bathed in natural light, the main level features an open-plan living and dining area, a full kitchen, three well-proportioned bedrooms and a full bathroom. Recent upgrades include a one-year-old A/C, fireplace replacement 2 years ago, fresh hardwood flooring (2 years), 4 high-end surveillance cameras, and a rebuilt driveway retaining wall (2 years). Bright, fully finished lower-level suite complete with full kitchen, private bathroom and its own separate entrance - ideal as a self-contained apartment. Located close to York University, schools, TTC, shopping, parks and a grocery store within walking distance, with easy access to major highways for commuting. Private driveway, garage and a backyard ready for summer entertaining. Perfect for families or investors-don't miss this exceptional opportunity. Some photos virtually staged. (id:61852)
Property Details
| MLS® Number | W12534822 |
| Property Type | Single Family |
| Neigbourhood | Black Creek |
| Community Name | Black Creek |
| ParkingSpaceTotal | 4 |
Building
| BathroomTotal | 2 |
| BedroomsAboveGround | 3 |
| BedroomsTotal | 3 |
| ArchitecturalStyle | Raised Bungalow |
| BasementDevelopment | Finished |
| BasementFeatures | Walk Out |
| BasementType | N/a (finished) |
| ConstructionStyleAttachment | Semi-detached |
| CoolingType | Central Air Conditioning |
| ExteriorFinish | Brick |
| FireplacePresent | Yes |
| FoundationType | Concrete |
| HeatingFuel | Natural Gas |
| HeatingType | Forced Air |
| StoriesTotal | 1 |
| SizeInterior | 1100 - 1500 Sqft |
| Type | House |
| UtilityWater | Municipal Water |
Parking
| Garage |
Land
| Acreage | No |
| Sewer | Sanitary Sewer |
| SizeDepth | 120 Ft ,2 In |
| SizeFrontage | 30 Ft |
| SizeIrregular | 30 X 120.2 Ft |
| SizeTotalText | 30 X 120.2 Ft |
https://www.realtor.ca/real-estate/29092827/139-shoreham-drive-toronto-black-creek-black-creek
Interested?
Contact us for more information
Frank Leo
Broker
2234 Bloor Street West, 104524
Toronto, Ontario M6S 1N6
Fab Ingatbir Dugal
Salesperson
2234 Bloor Street West, 104524
Toronto, Ontario M6S 1N6
