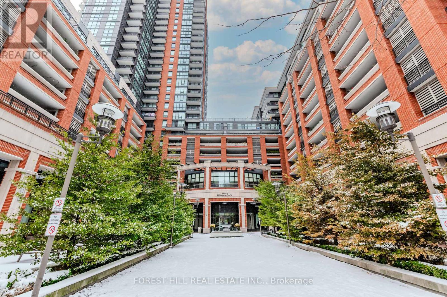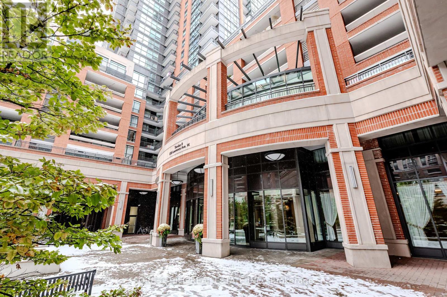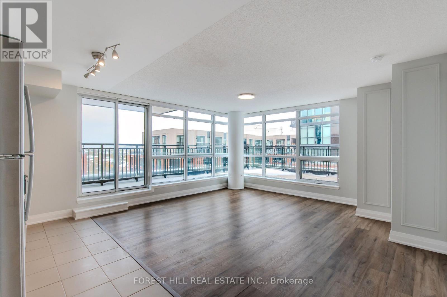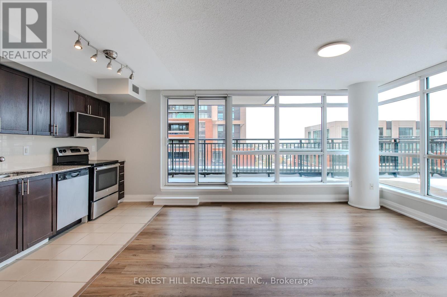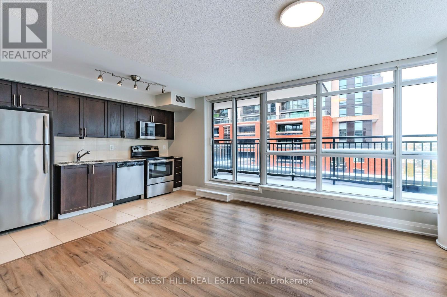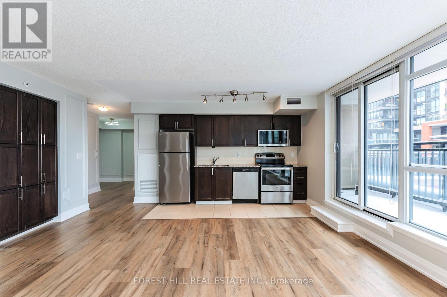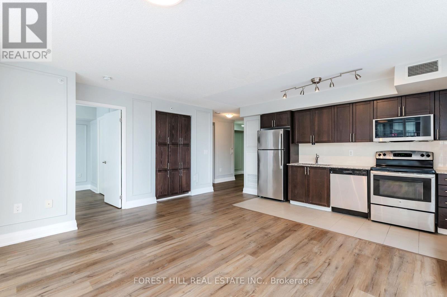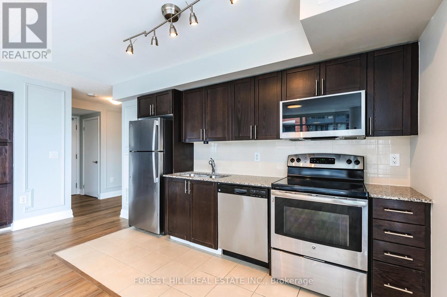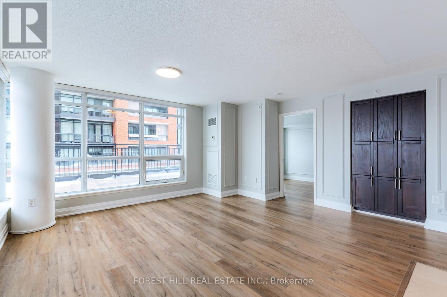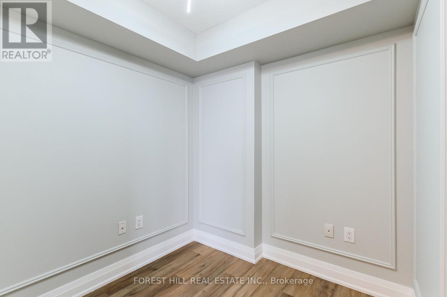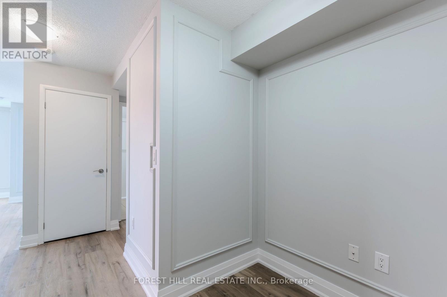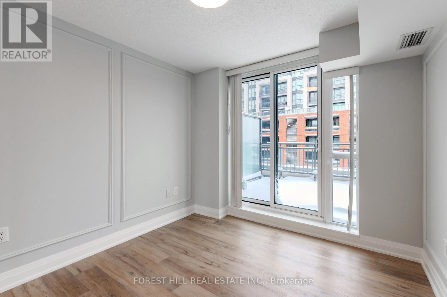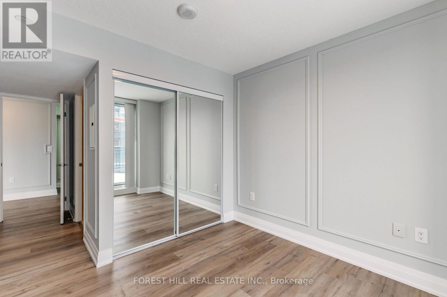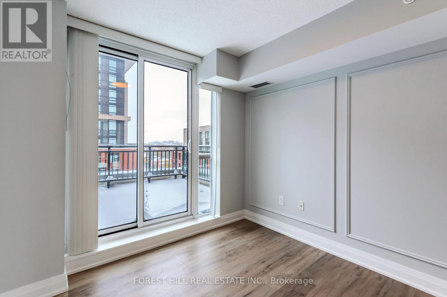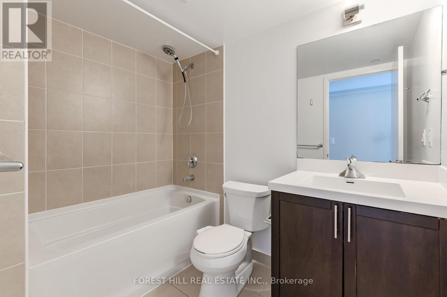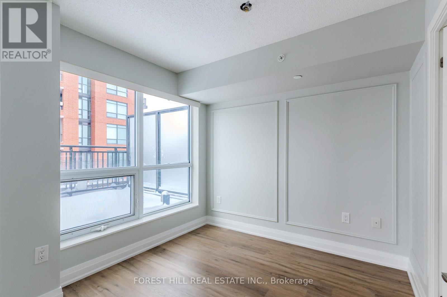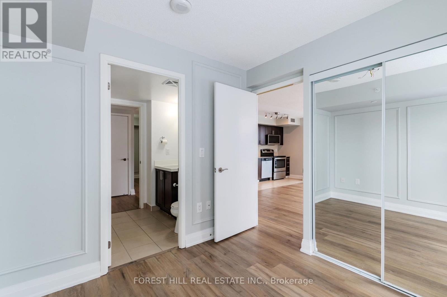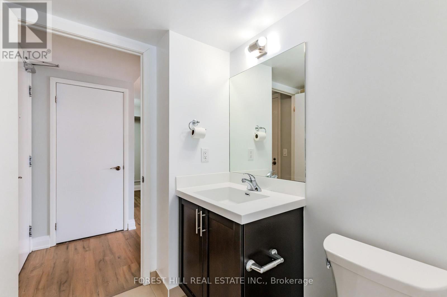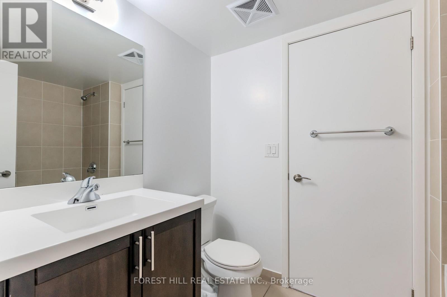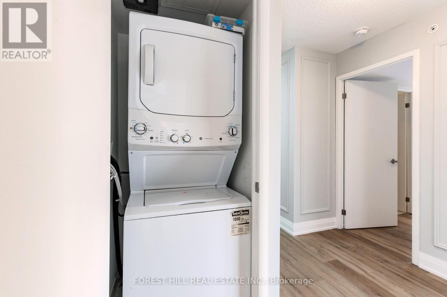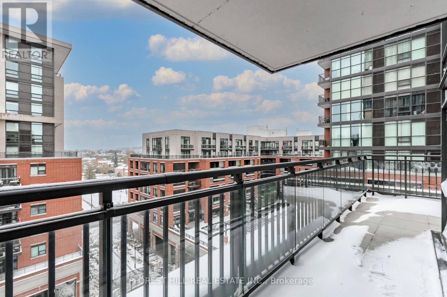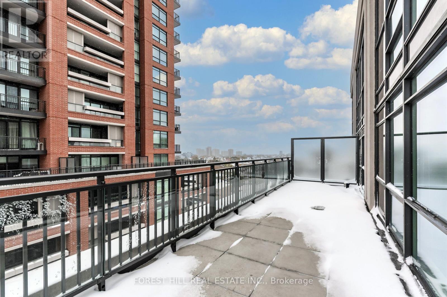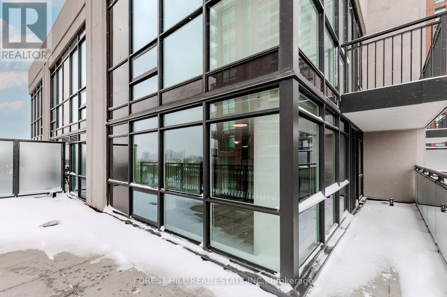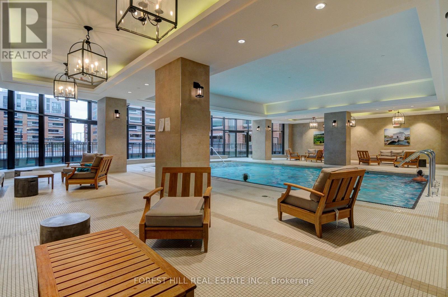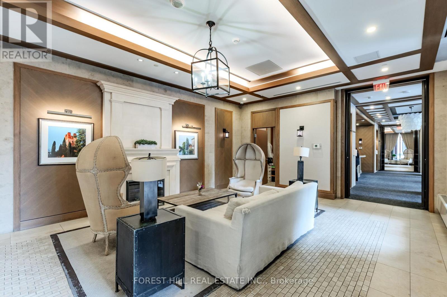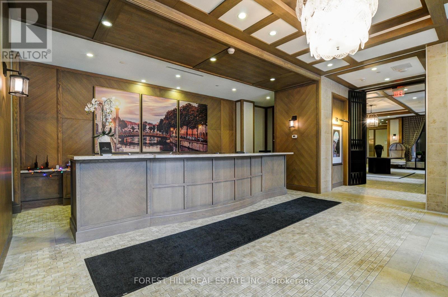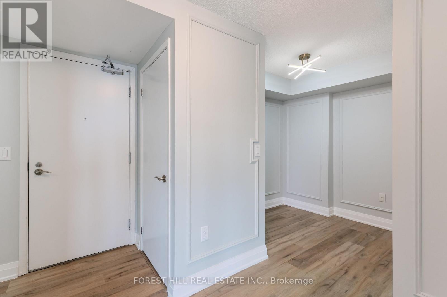734 - 830 Lawrence Avenue W Toronto, Ontario M6A 0A2
$3,100 Monthly
Treviso Condominiums! 2+1 Bedroom, 2 Bathroom Spacious Corner Suite with Wrap Around Terrace! Sought After Split Floor Plan with Large Den - Perfect for a Home Office. Light-Filled Kitchen/Living/Dining Area Provides a "Great Room" Feeling that is Ideal for Entertaining. Primary Bedroom Features a 4PC Ensuite Bathroom and Walkout to 2nd Balcony. Second Bedroom has a 4PC Semi-Ensuite. Includes 1 Underground Parking Space and 1 Locker. Fantastic Walk Score of85 and Just Minutes from Lawrence Ave West Subway Station! Fabulous Building Amenities: Concierge, Gym, Pool, Rooftop Deck/Garden, and More! (id:61852)
Property Details
| MLS® Number | W12534832 |
| Property Type | Single Family |
| Neigbourhood | Yorkdale-Glen Park |
| Community Name | Yorkdale-Glen Park |
| CommunityFeatures | Pets Allowed With Restrictions |
| Features | Balcony |
| ParkingSpaceTotal | 1 |
Building
| BathroomTotal | 2 |
| BedroomsAboveGround | 2 |
| BedroomsBelowGround | 1 |
| BedroomsTotal | 3 |
| Amenities | Storage - Locker |
| Appliances | Dishwasher, Dryer, Microwave, Stove, Washer, Window Coverings, Refrigerator |
| BasementType | None |
| CoolingType | Central Air Conditioning |
| ExteriorFinish | Brick |
| HeatingFuel | Natural Gas |
| HeatingType | Coil Fan |
| SizeInterior | 800 - 899 Sqft |
| Type | Apartment |
Parking
| Underground | |
| Garage |
Land
| Acreage | No |
Rooms
| Level | Type | Length | Width | Dimensions |
|---|---|---|---|---|
| Flat | Foyer | 2.92 m | 1 m | 2.92 m x 1 m |
| Flat | Den | 2.17 m | 2.05 m | 2.17 m x 2.05 m |
| Flat | Living Room | 5.62 m | 4.9 m | 5.62 m x 4.9 m |
| Flat | Dining Room | 5.62 m | 4.9 m | 5.62 m x 4.9 m |
| Flat | Kitchen | 5.62 m | 4.9 m | 5.62 m x 4.9 m |
| Flat | Primary Bedroom | 2.76 m | 2.69 m | 2.76 m x 2.69 m |
| Flat | Bedroom 2 | 2.76 m | 2.69 m | 2.76 m x 2.69 m |
Interested?
Contact us for more information
Francesco Porretta
Broker
441 Spadina Road
Toronto, Ontario M5P 2W3
Lina Porretta
Broker
441 Spadina Road
Toronto, Ontario M5P 2W3
