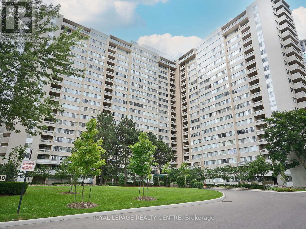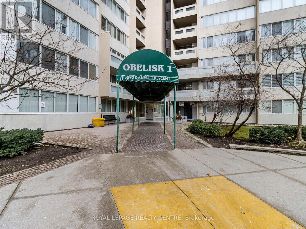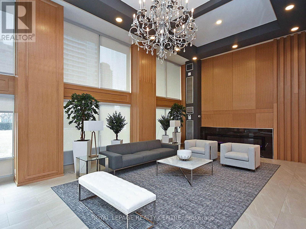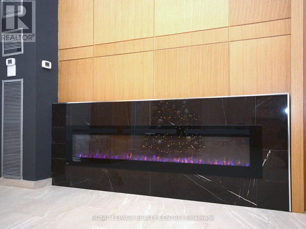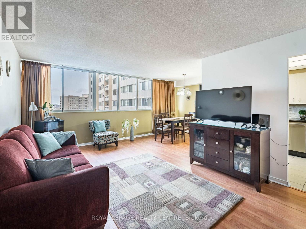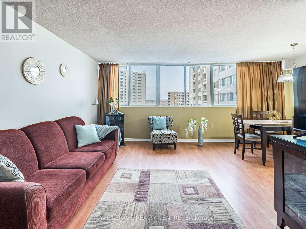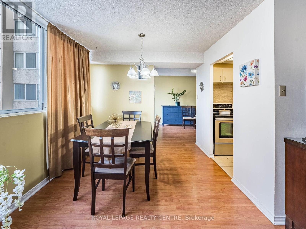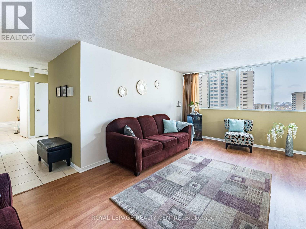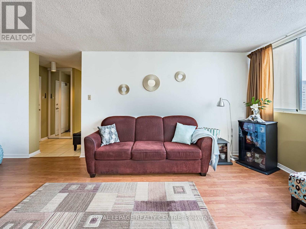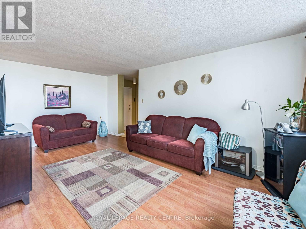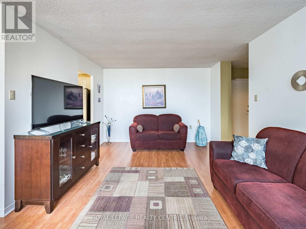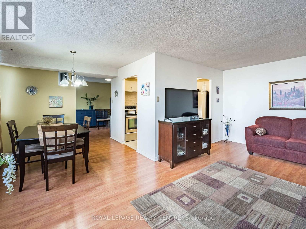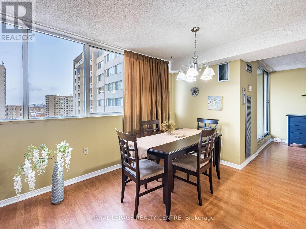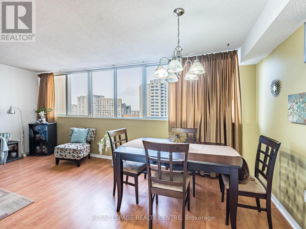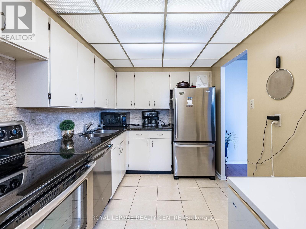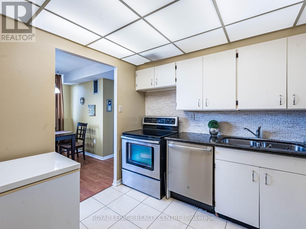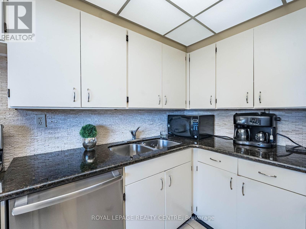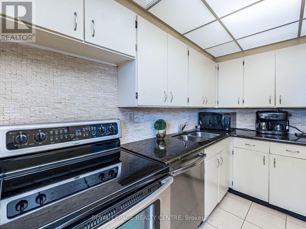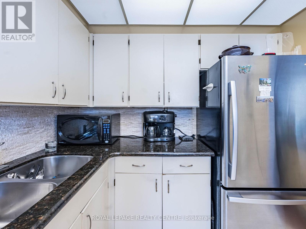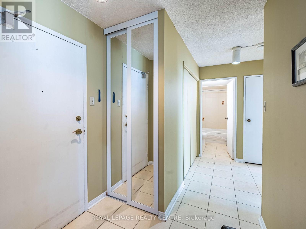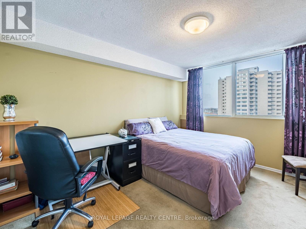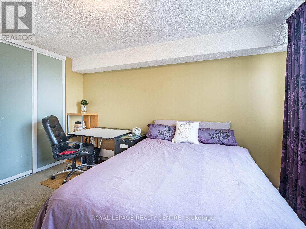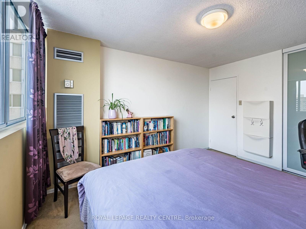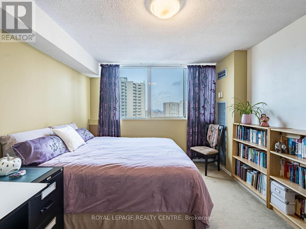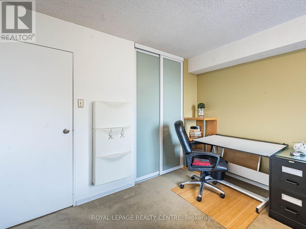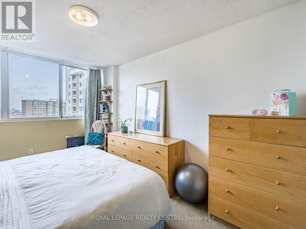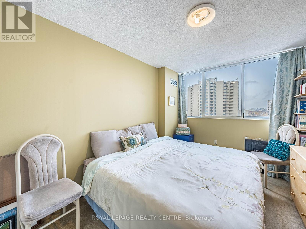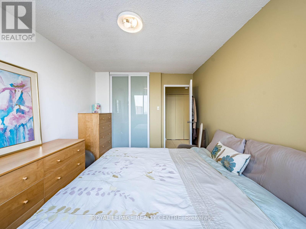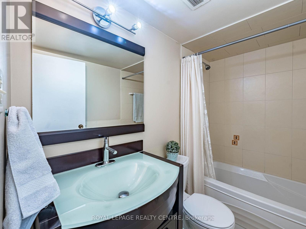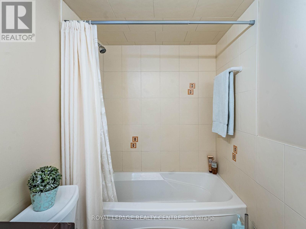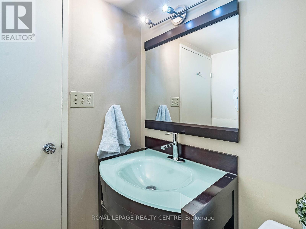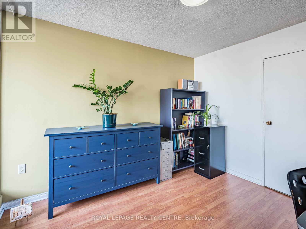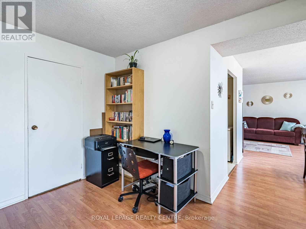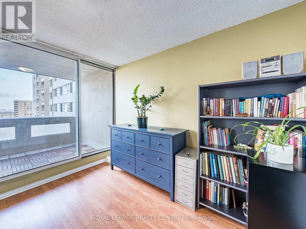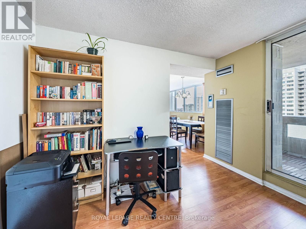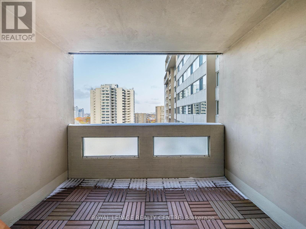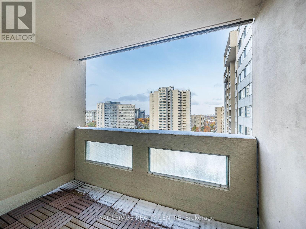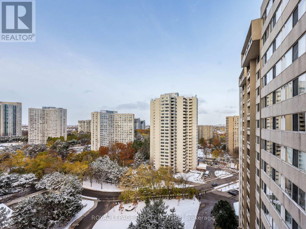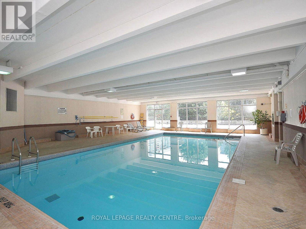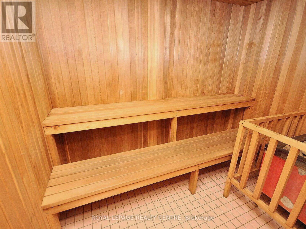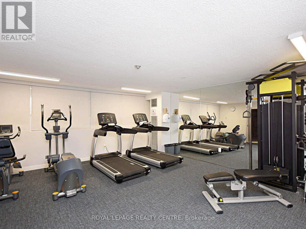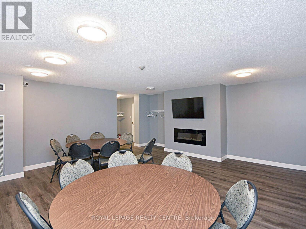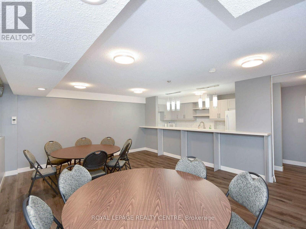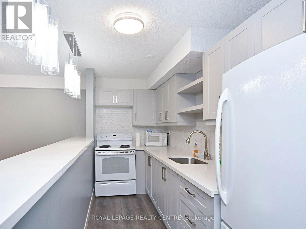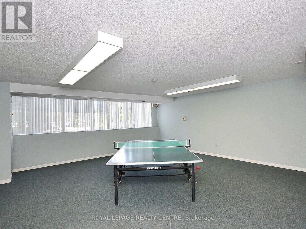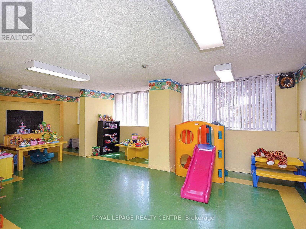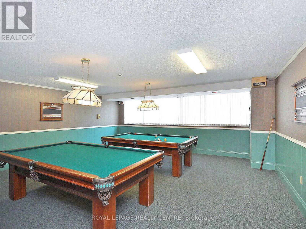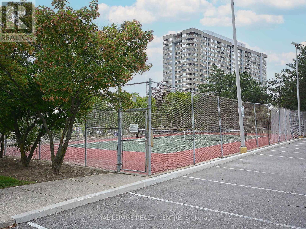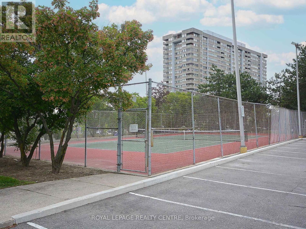1604 - 3590 Kaneff Crescent W Mississauga, Ontario L5A 3X3
$499,000Maintenance, Heat, Electricity, Water, Cable TV, Common Area Maintenance, Insurance, Parking
$1,148.78 Monthly
Maintenance, Heat, Electricity, Water, Cable TV, Common Area Maintenance, Insurance, Parking
$1,148.78 MonthlyLocation, Location, Location. Spacious 2 Bedroom + Den in Heart of Mississauga. Large Den Can Be Easily Converted to 3rd Bedroom With Large Walk-In Closet & Walk Out to Balcony. Ensuite Laundry & Locker. Renovated 4pc Bathroom. Underground Parking Close to Elevator Entrance. Great Location, Close to Square One, Go Station, Shopping, Theatre, Restaurants & Hwy 403. Walking Distance to Schools & Shopping. 30 Minutes to Downtown Toronto. (id:61852)
Property Details
| MLS® Number | W12535000 |
| Property Type | Single Family |
| Community Name | Mississauga Valleys |
| AmenitiesNearBy | Public Transit, Schools |
| CommunityFeatures | Pets Allowed With Restrictions, Community Centre, School Bus |
| Features | Balcony, In Suite Laundry |
| ParkingSpaceTotal | 1 |
| PoolType | Indoor Pool |
| Structure | Tennis Court |
Building
| BathroomTotal | 1 |
| BedroomsAboveGround | 2 |
| BedroomsBelowGround | 1 |
| BedroomsTotal | 3 |
| Amenities | Exercise Centre, Party Room, Visitor Parking, Security/concierge |
| Appliances | Dishwasher, Dryer, Stove, Washer, Refrigerator |
| BasementType | None |
| CoolingType | Central Air Conditioning |
| ExteriorFinish | Concrete |
| FireProtection | Security System |
| FlooringType | Laminate, Carpeted |
| HeatingFuel | Natural Gas |
| HeatingType | Forced Air |
| SizeInterior | 1000 - 1199 Sqft |
| Type | Apartment |
Parking
| Underground | |
| Garage |
Land
| Acreage | No |
| LandAmenities | Public Transit, Schools |
Rooms
| Level | Type | Length | Width | Dimensions |
|---|---|---|---|---|
| Flat | Living Room | 5.93 m | 3.43 m | 5.93 m x 3.43 m |
| Flat | Dining Room | 2.87 m | 2.4 m | 2.87 m x 2.4 m |
| Flat | Kitchen | 3.01 m | 2.37 m | 3.01 m x 2.37 m |
| Flat | Primary Bedroom | 4.1 m | 3.36 m | 4.1 m x 3.36 m |
| Flat | Bedroom 2 | 3.98 m | 2.91 m | 3.98 m x 2.91 m |
| Flat | Den | 3.29 m | 3 m | 3.29 m x 3 m |
Interested?
Contact us for more information
Halina Daniel
Salesperson
2150 Hurontario Street
Mississauga, Ontario L5B 1M8
Pauline Wojciechowski
Salesperson
2150 Hurontario Street
Mississauga, Ontario L5B 1M8
