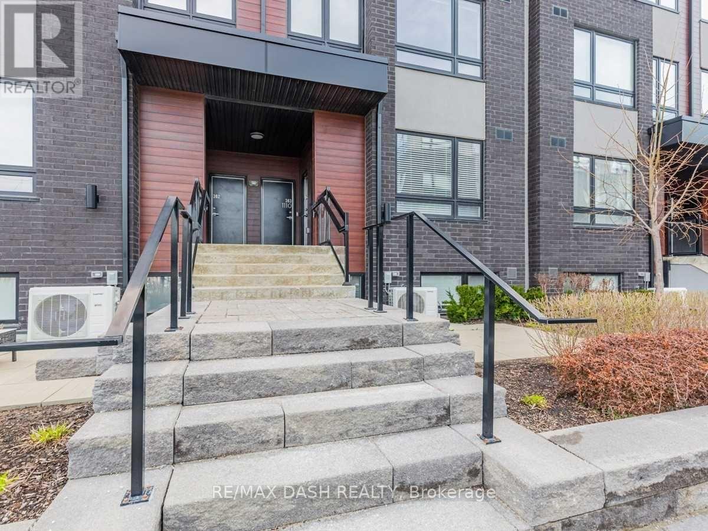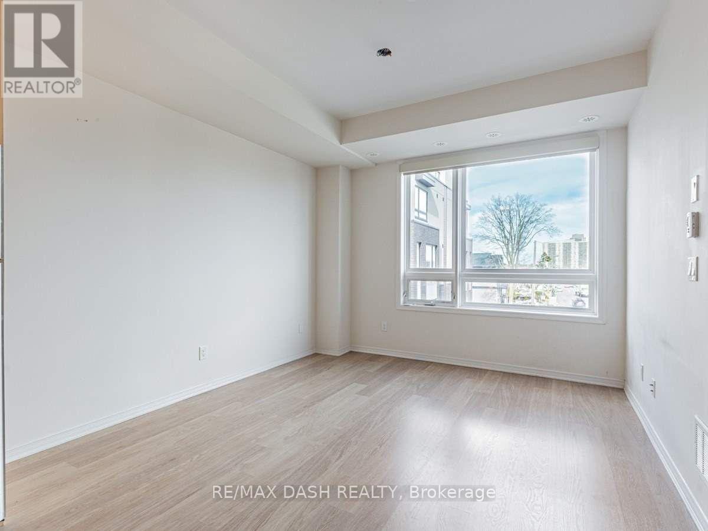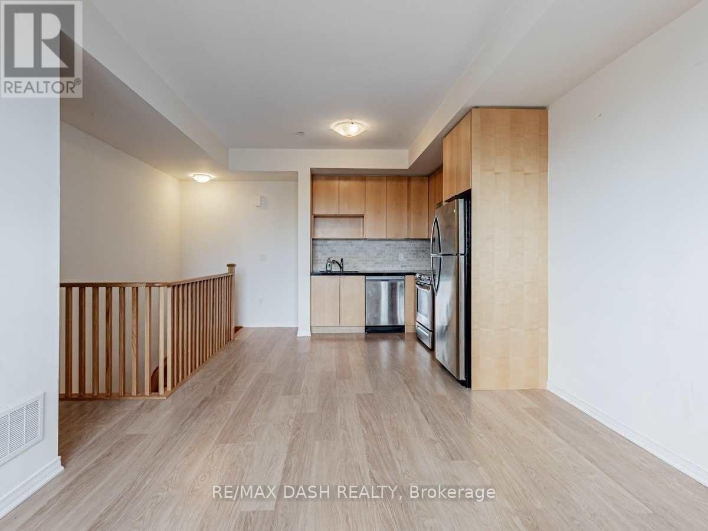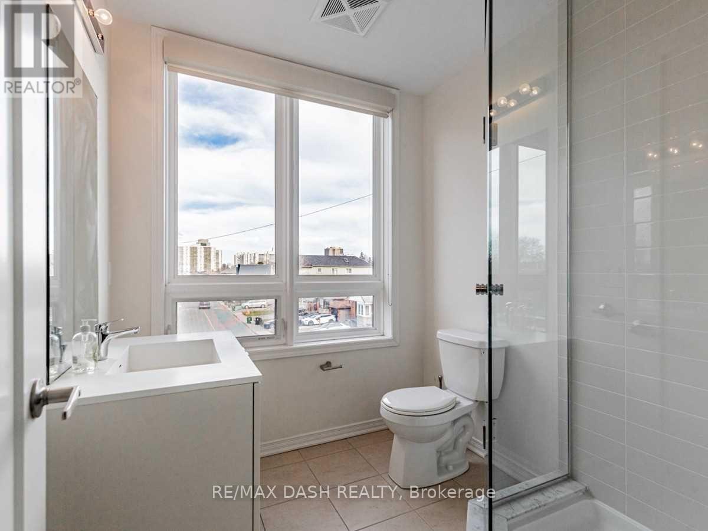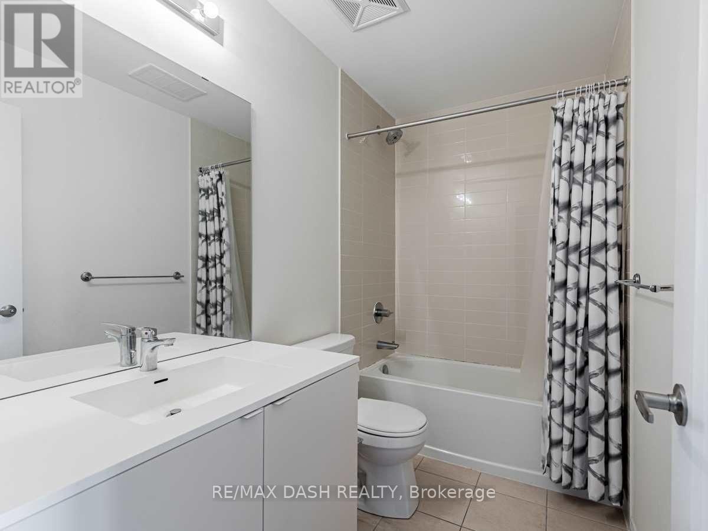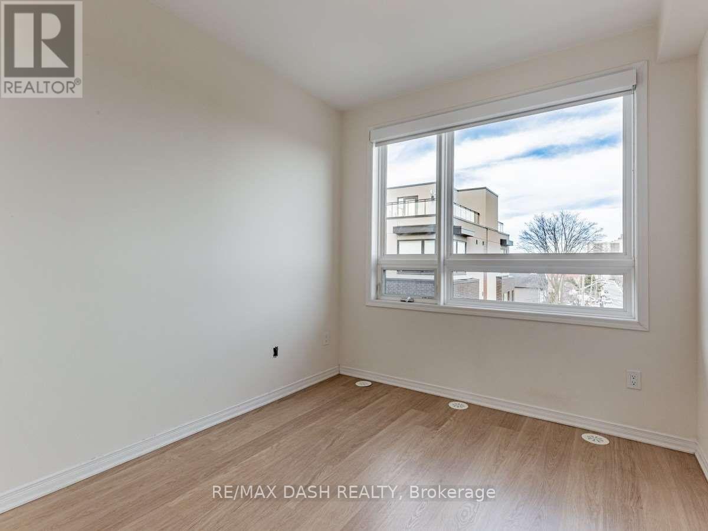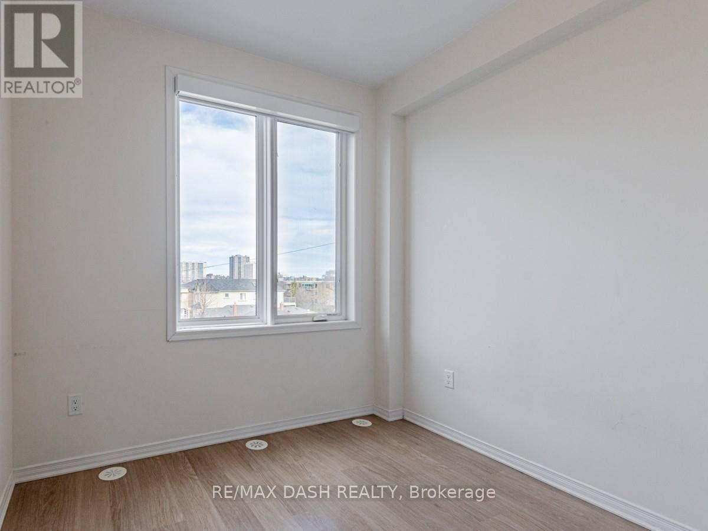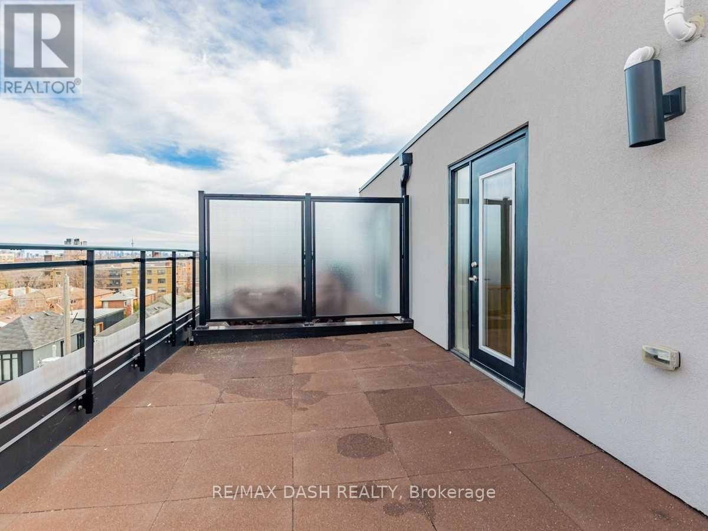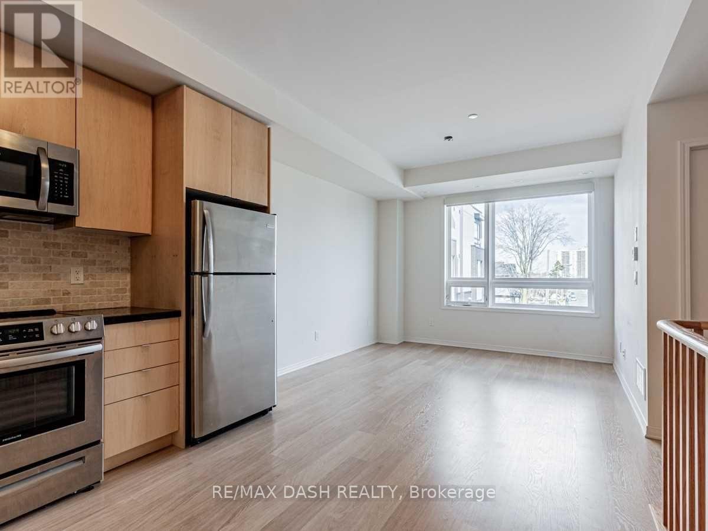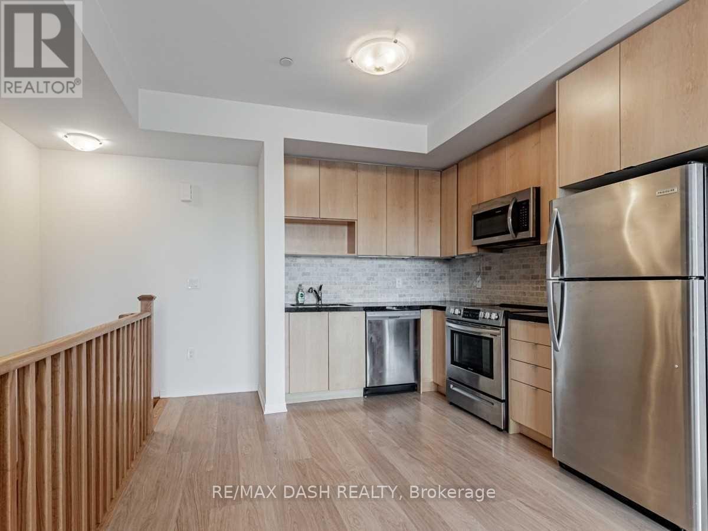304 - 1110 Briar Hill Avenue E Toronto, Ontario M6B 0A9
$2,850 Monthly
Bright, Spacious, and Stylish! This 2-Bedroom, 2-Bathroom Upper Stacked Townhome at Briar Hill City Towns offers 1,048 sq. ft. of interior living space plus a 250 sq. ft. private rooftop terrace. Enjoy a sun-filled living room with a large window overlooking Briar Hill Avenue, a dedicated dining area, and a third-floor study nook. The modern kitchen features stone countertops and full-size stainless steel appliances. Additional highlights include natural oak staircase, laminate wood flooring, a BBQ gas line on the terrace with a view of downtown, plus parking and locker included. (id:61852)
Property Details
| MLS® Number | W12534444 |
| Property Type | Single Family |
| Neigbourhood | Eglinton—Lawrence |
| Community Name | Briar Hill-Belgravia |
| AmenitiesNearBy | Park, Public Transit, Schools |
| CommunityFeatures | Pets Allowed With Restrictions, Community Centre |
| Features | Carpet Free |
| ParkingSpaceTotal | 1 |
Building
| BathroomTotal | 2 |
| BedroomsAboveGround | 2 |
| BedroomsTotal | 2 |
| Age | 0 To 5 Years |
| Amenities | Party Room, Visitor Parking, Storage - Locker |
| ArchitecturalStyle | Multi-level |
| BasementType | None |
| CoolingType | Central Air Conditioning |
| ExteriorFinish | Brick |
| FlooringType | Laminate |
| HeatingFuel | Natural Gas |
| HeatingType | Forced Air |
| SizeInterior | 1000 - 1199 Sqft |
| Type | Row / Townhouse |
Parking
| Underground | |
| Garage |
Land
| Acreage | No |
| LandAmenities | Park, Public Transit, Schools |
Rooms
| Level | Type | Length | Width | Dimensions |
|---|---|---|---|---|
| Main Level | Laundry Room | 6.58 m | 3.35 m | 6.58 m x 3.35 m |
| Main Level | Dining Room | 6.58 m | 3.35 m | 6.58 m x 3.35 m |
| Main Level | Kitchen | 6.58 m | 3.35 m | 6.58 m x 3.35 m |
| Upper Level | Primary Bedroom | 3.05 m | 2.74 m | 3.05 m x 2.74 m |
| Upper Level | Bedroom 2 | 2.67 m | 2.69 m | 2.67 m x 2.69 m |
Interested?
Contact us for more information
Erica Kuribayashi Tran
Salesperson
159 Avenue Rd
Toronto, Ontario M5R 2H7
Savannah Weng
Salesperson
159 Avenue Rd
Toronto, Ontario M5R 2H7
