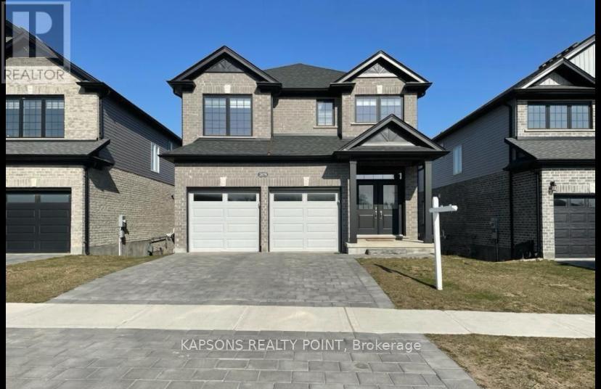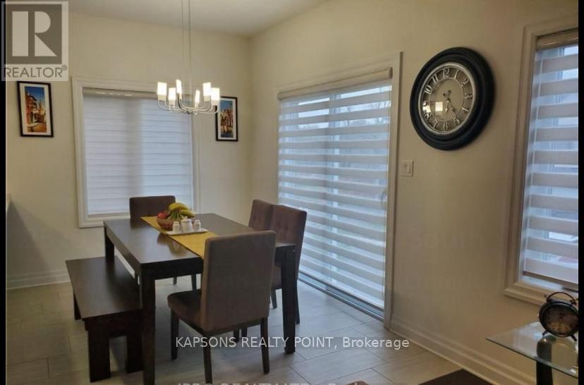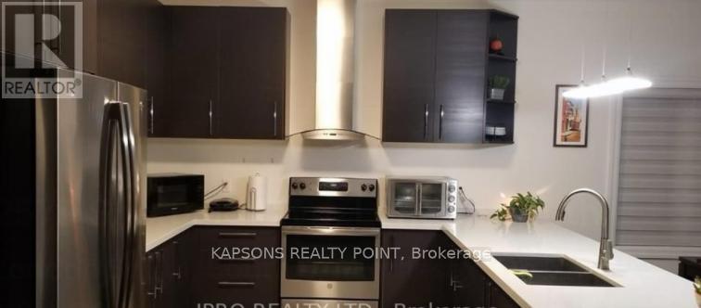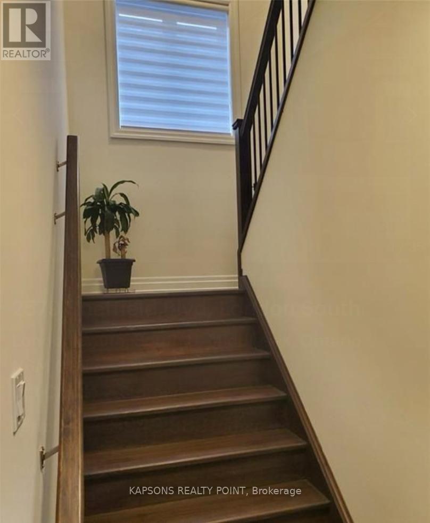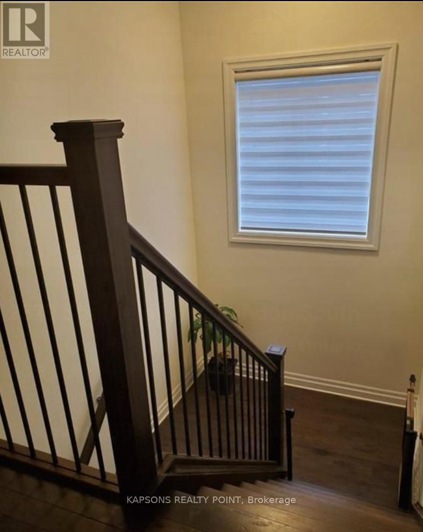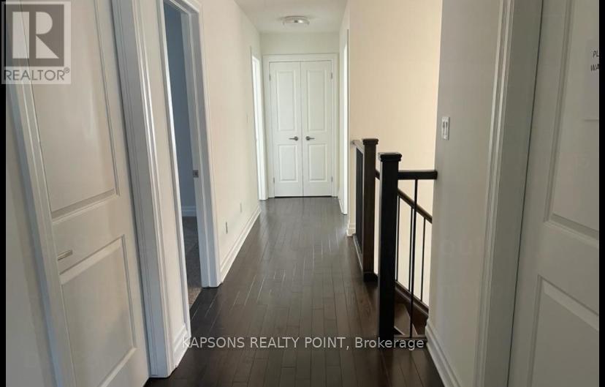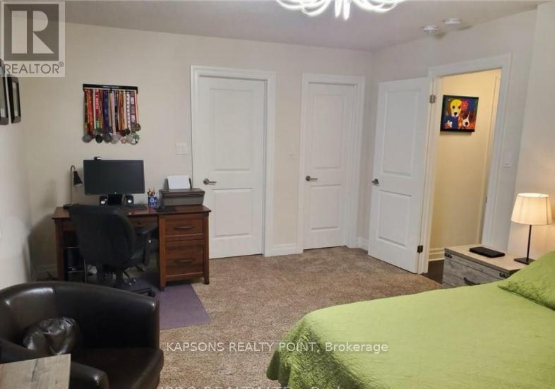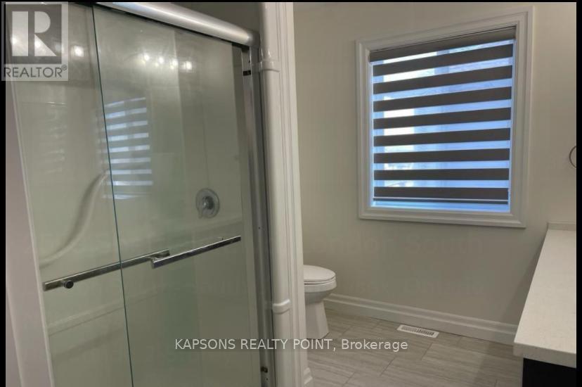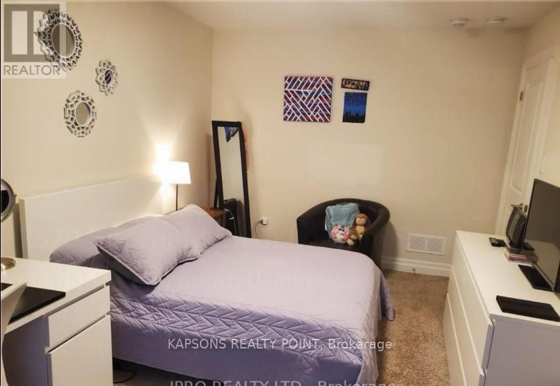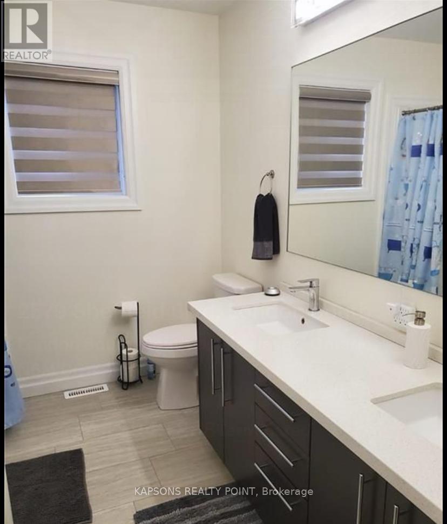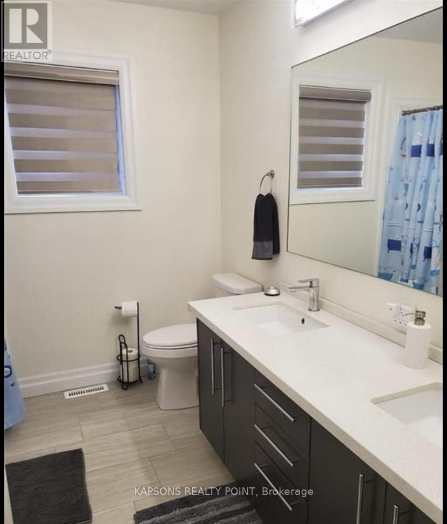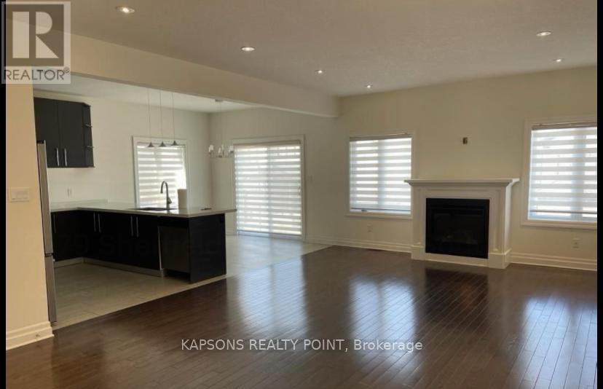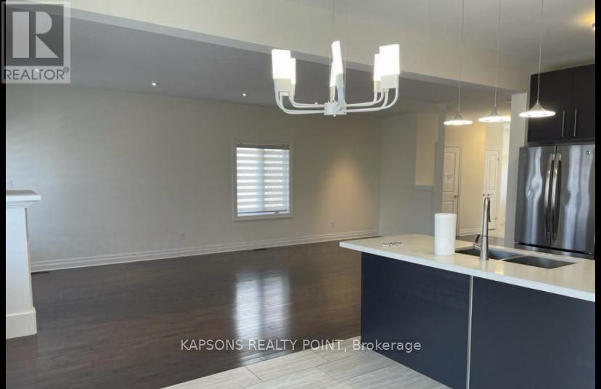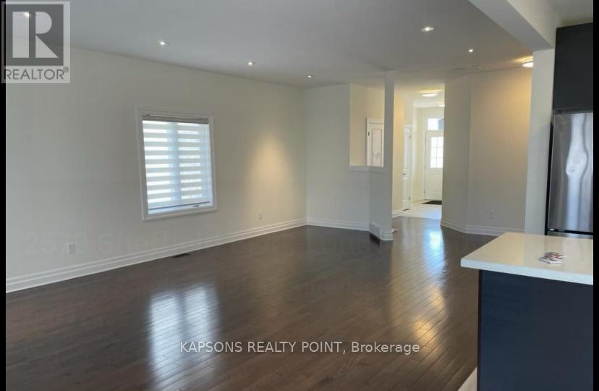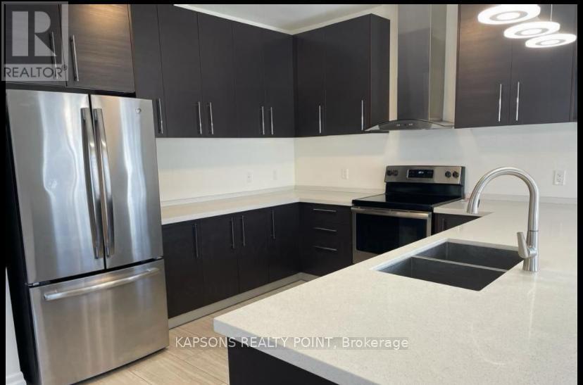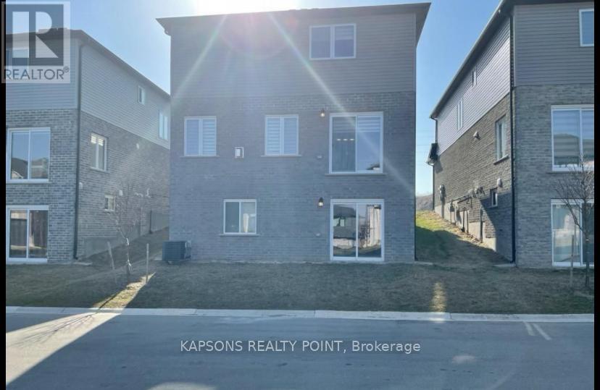21 - 2579 Sheffield Boulevard London South, Ontario N6M 0G4
$780,000Maintenance, Parcel of Tied Land
$120 Monthly
Maintenance, Parcel of Tied Land
$120 MonthlyWelcome to 2579 Sheffield Blvd, London, Ontario! This stunning detached home is nestled in the highly sought-after and family-friendly South U community of London. Boasting 4 spacious bedrooms and 2.5 luxurious bathrooms, this property offers both comfort and style. Step inside to a bright, open-concept main level featuring 9' ceilings, elegant pot lights, hardwood flooring, and a cozy fireplace that adds warmth and charm. The modern upgraded kitchen is a chef's delight, complete with quartz countertops, stainless steel appliances, and ample cabinetry - perfect for family gatherings and entertaining. A wood staircase with iron pickets leads to the upper level where spacious bedrooms and beautifully upgraded bathrooms await. The primary suite features a large walk-in closet and a spa-like ensuite with double sinks and quartz finishes. The walkout basement with 9' ceilings and large windows offers incredible potential - ideal for an in-law suite, recreation area, or future rental income opportunity. Outside, enjoy the double door entry, double car garage, and a beautifully designed exterior with great curb appeal. Located close to Highway 401, schools, shopping plazas, parks, and all major amenities, this home truly combines modern living with convenience. A perfect blend of luxury, functionality, and location - your dream home awaits at 2579 Sheffield Blvd! (id:61852)
Property Details
| MLS® Number | X12534516 |
| Property Type | Single Family |
| Community Name | South U |
| EquipmentType | Water Heater |
| ParkingSpaceTotal | 6 |
| RentalEquipmentType | Water Heater |
Building
| BathroomTotal | 3 |
| BedroomsAboveGround | 4 |
| BedroomsTotal | 4 |
| Amenities | Fireplace(s) |
| Appliances | Dishwasher, Dryer, Stove, Washer, Window Coverings, Refrigerator |
| BasementDevelopment | Unfinished |
| BasementFeatures | Walk Out |
| BasementType | Full, N/a (unfinished), N/a |
| ConstructionStyleAttachment | Detached |
| CoolingType | Central Air Conditioning |
| ExteriorFinish | Brick |
| FireplacePresent | Yes |
| HalfBathTotal | 1 |
| HeatingFuel | Natural Gas |
| HeatingType | Forced Air |
| StoriesTotal | 2 |
| SizeInterior | 2000 - 2500 Sqft |
| Type | House |
| UtilityWater | Municipal Water |
Parking
| Attached Garage | |
| Garage |
Land
| Acreage | No |
| Sewer | Sanitary Sewer |
| SizeDepth | 110 Ft |
| SizeFrontage | 39 Ft |
| SizeIrregular | 39 X 110 Ft |
| SizeTotalText | 39 X 110 Ft |
Rooms
| Level | Type | Length | Width | Dimensions |
|---|---|---|---|---|
| Second Level | Primary Bedroom | 2.43 m | 1.93 m | 2.43 m x 1.93 m |
| Second Level | Bedroom | 1.72 m | 3.12 m | 1.72 m x 3.12 m |
| Second Level | Bedroom | 3.12 m | 1.87 m | 3.12 m x 1.87 m |
| Second Level | Bedroom | 1.87 m | 3.12 m | 1.87 m x 3.12 m |
| Second Level | Laundry Room | 1.01 m | 2.28 m | 1.01 m x 2.28 m |
| Second Level | Bathroom | Measurements not available | ||
| Second Level | Bathroom | Measurements not available | ||
| Main Level | Living Room | 2.18 m | 1.93 m | 2.18 m x 1.93 m |
| Main Level | Bathroom | Measurements not available | ||
| Main Level | Dining Room | 2.18 m | 1.93 m | 2.18 m x 1.93 m |
| Main Level | Kitchen | 2.92 m | 0.99 m | 2.92 m x 0.99 m |
https://www.realtor.ca/real-estate/29092680/21-2579-sheffield-boulevard-london-south-south-u-south-u
Interested?
Contact us for more information
Randhir Singh Bath
Salesperson
55 Lebovic Ave #c115
Toronto, Ontario M1L 0H2
Jasmine Kaur Bath
Salesperson
524 Oxford Street East
London, Ontario N5Y 3H7
