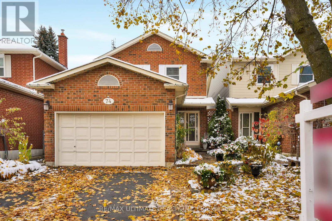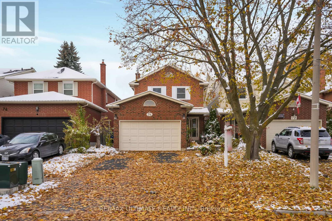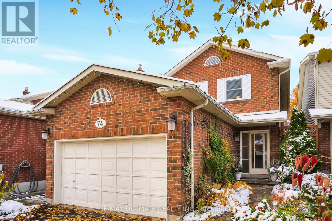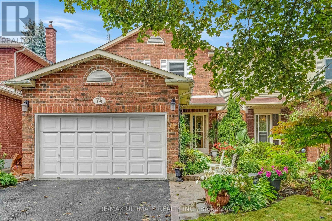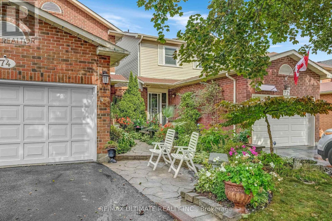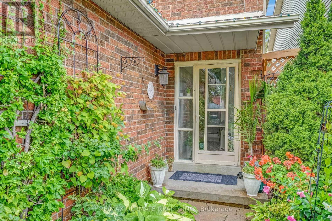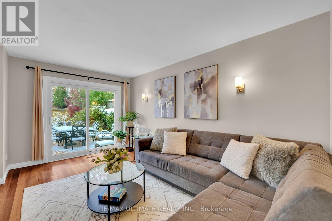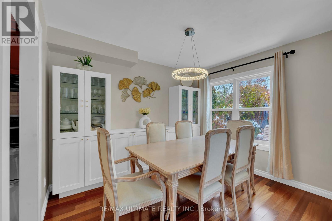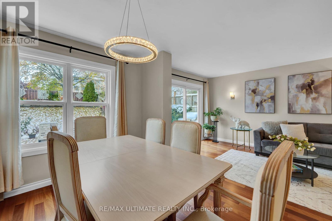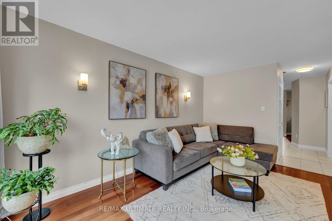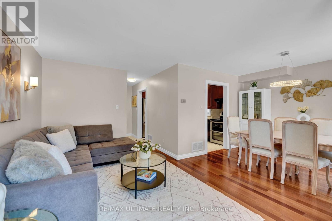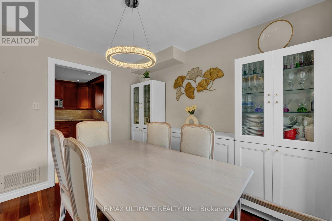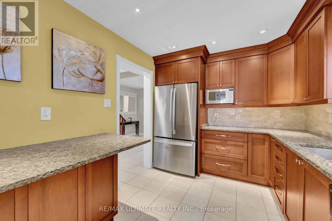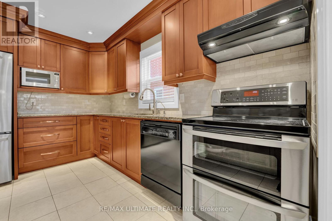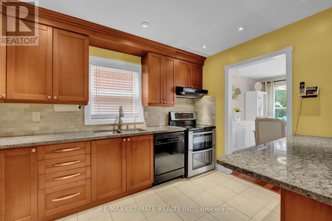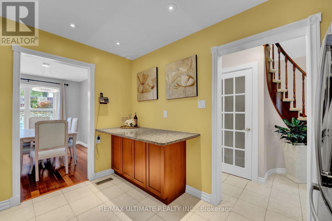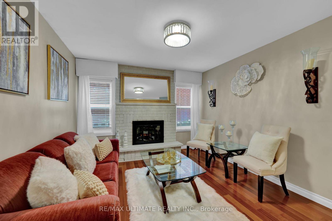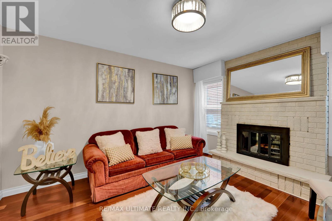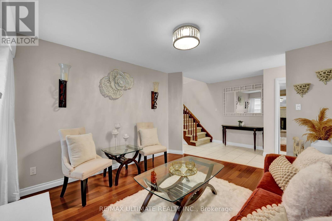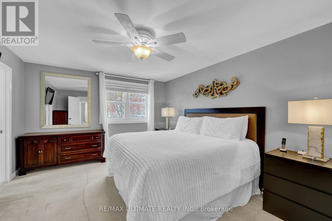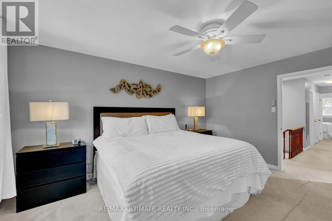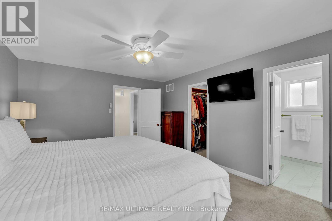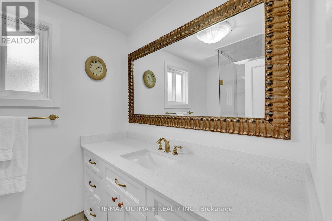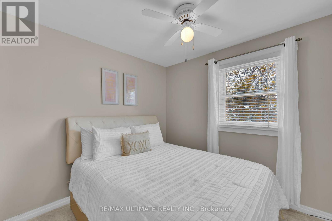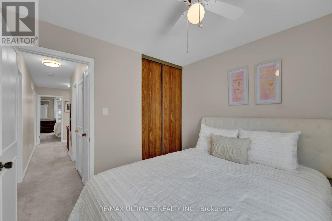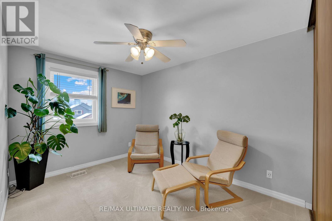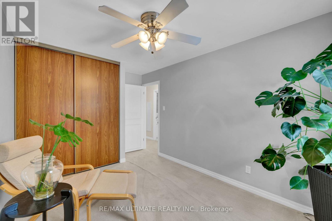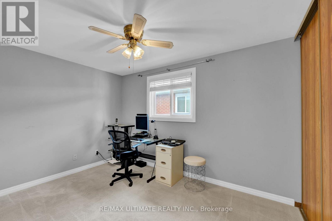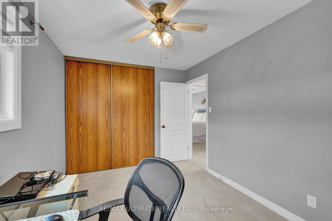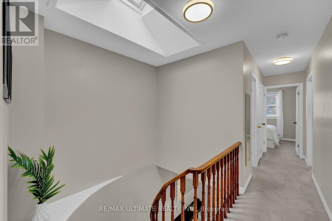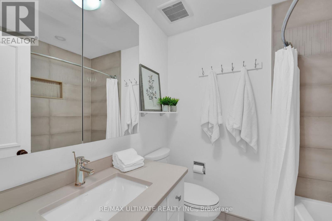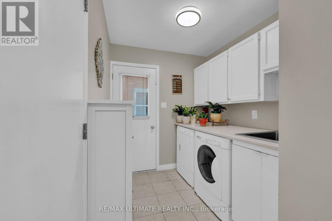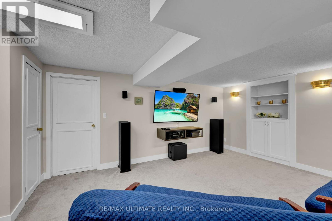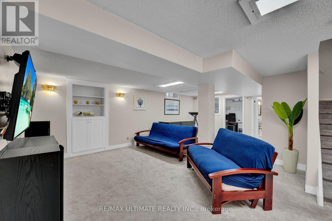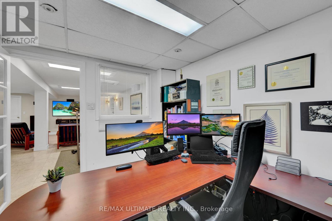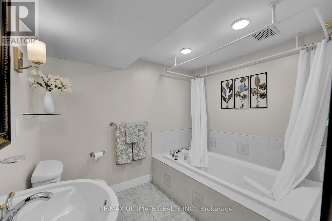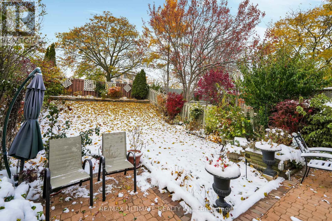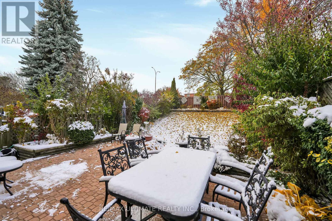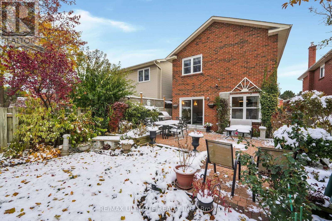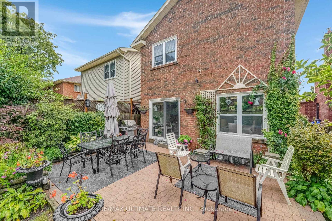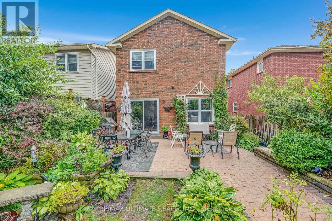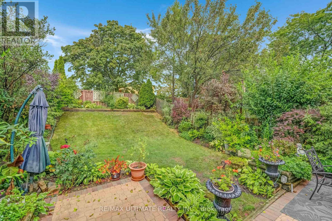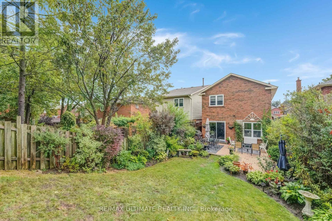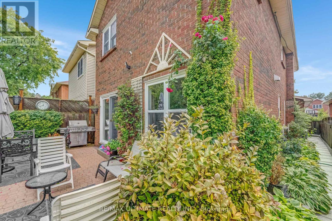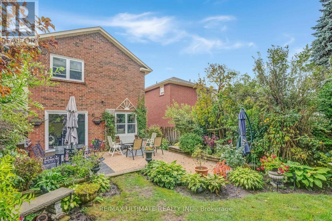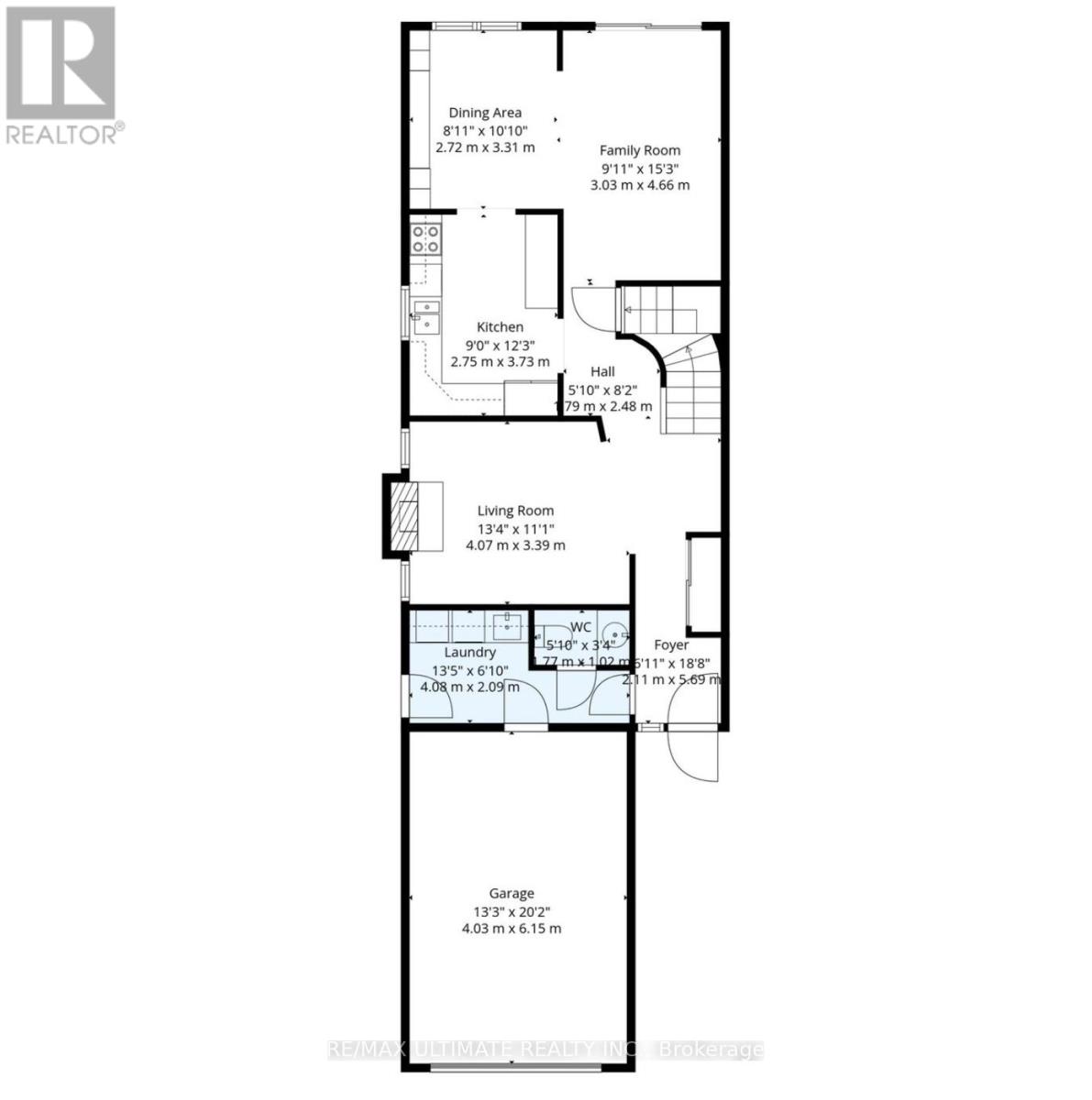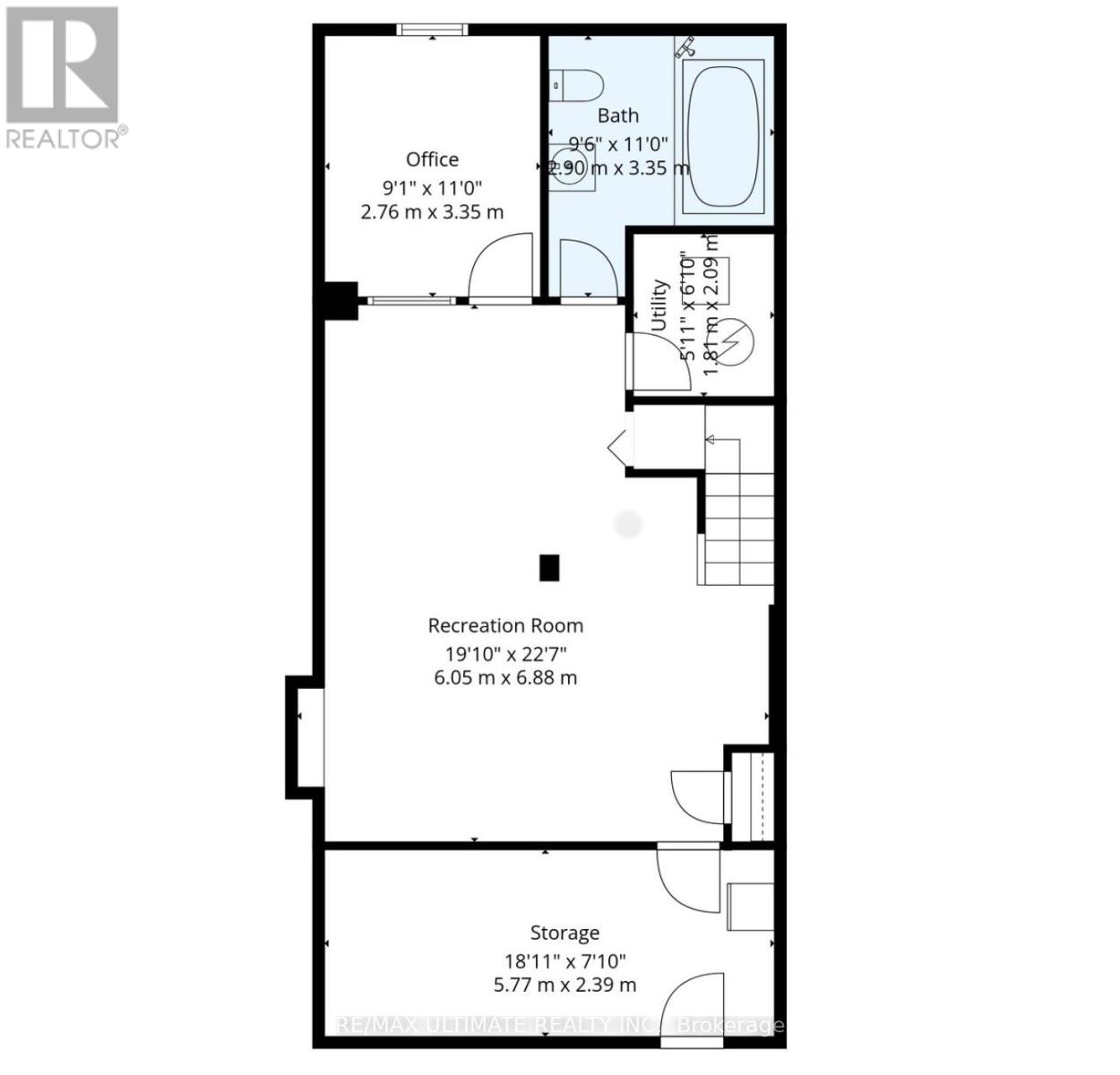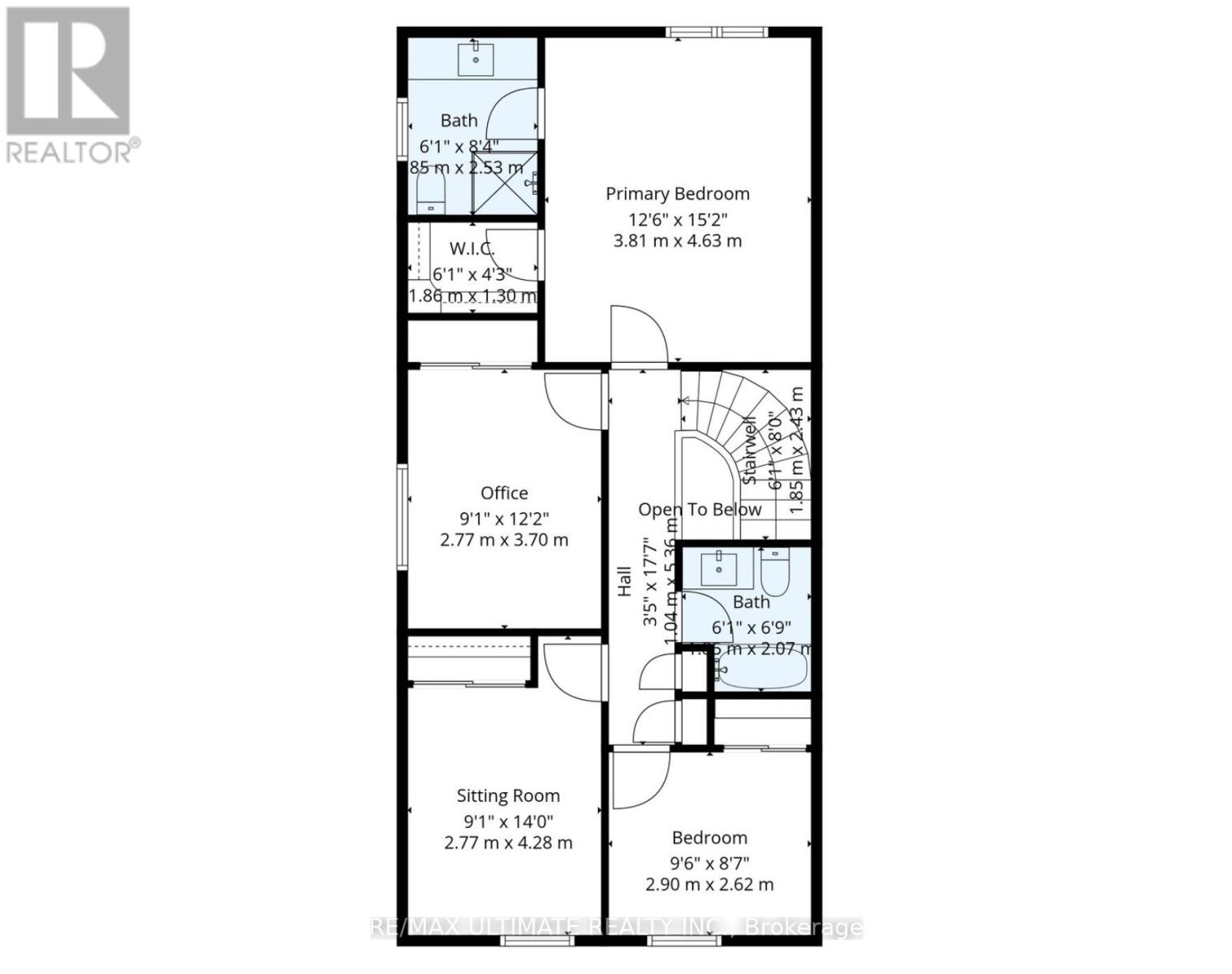74 Robinson Crescent Whitby, Ontario L1N 6W5
$899,900
Welcome to 74 Robinson Crescent! Gracing The Market for the First Time Ever! This meticulously maintained all-brick family home sits on a rare, extra-deep 150 ft lot surrounded by a lush, professionally landscaped garden oasis, a true outdoor retreat. Step inside to discover a bright and airy open-concept living and dining area, ideal for entertaining family and friends. The modern custom kitchen is a chef's delight, featuring granite countertops, stainless steel appliances, pot lights, ample cabinetry and a built-in breakfast bar perfect for morning coffee or casual meals.The main floor boasts gleaming hardwood floors, an abundance of natural light with expansive windows and a seamless flow from the living/dining area to the private, fenced backyard. The family room offers its own cozy sanctuary, curl up with your favourite book or enjoy a movie night by the wood-burning fireplace. Upstairs, you'll find four generously sized bedrooms, including a primary suite with a custom 3-piece ensuite and a large walk-in closet with built-in organizers. All additional bedrooms are bright, spacious, and feature ample closet space. The professionally finished basement expands your living space with a large recreation/family room, a separate office or fifth bedroom, extra storage, and a cold room, perfect for in-laws, guests or teenagers seeking a little extra privacy. Step outside to your fully fenced backyard, a peaceful and private setting ideal for entertaining, gardenig or just relaxing under the stars. A convenient main floor laundry room adds to the home's functionality, as well as direct entry to garage from house. Recent Upgrades: Attic Insulation (Dec 2022), Windows (2023) Nestled in the desirable and family friendly Pringle Creek community surrounded by top-rated schools, beautiful parks, shopping and transit, this home offers the perfect balance of suburban charm and urban convenience. ** This is a linked property.** (id:61852)
Open House
This property has open houses!
2:00 pm
Ends at:5:00 pm
Property Details
| MLS® Number | E12534188 |
| Property Type | Single Family |
| Community Name | Pringle Creek |
| AmenitiesNearBy | Public Transit, Park, Schools |
| ParkingSpaceTotal | 3 |
| Structure | Patio(s) |
Building
| BathroomTotal | 4 |
| BedroomsAboveGround | 4 |
| BedroomsBelowGround | 1 |
| BedroomsTotal | 5 |
| Amenities | Fireplace(s) |
| Appliances | Water Heater, Dishwasher, Dryer, Microwave, Stove, Washer, Window Coverings, Refrigerator |
| BasementDevelopment | Finished |
| BasementType | N/a (finished) |
| ConstructionStyleAttachment | Detached |
| CoolingType | Central Air Conditioning |
| ExteriorFinish | Brick |
| FireplacePresent | Yes |
| FlooringType | Hardwood, Carpeted |
| FoundationType | Unknown |
| HalfBathTotal | 1 |
| HeatingFuel | Natural Gas |
| HeatingType | Forced Air |
| StoriesTotal | 2 |
| SizeInterior | 1500 - 2000 Sqft |
| Type | House |
| UtilityWater | Municipal Water |
Parking
| Attached Garage | |
| Garage |
Land
| Acreage | No |
| FenceType | Fenced Yard |
| LandAmenities | Public Transit, Park, Schools |
| LandscapeFeatures | Landscaped |
| Sewer | Sanitary Sewer |
| SizeDepth | 150 Ft |
| SizeFrontage | 28 Ft ,9 In |
| SizeIrregular | 28.8 X 150 Ft |
| SizeTotalText | 28.8 X 150 Ft |
Rooms
| Level | Type | Length | Width | Dimensions |
|---|---|---|---|---|
| Second Level | Primary Bedroom | 3.81 m | 4.63 m | 3.81 m x 4.63 m |
| Second Level | Bedroom 2 | 2.77 m | 3.7 m | 2.77 m x 3.7 m |
| Second Level | Bedroom 3 | 2.77 m | 4.28 m | 2.77 m x 4.28 m |
| Second Level | Bedroom 4 | 2.9 m | 2.62 m | 2.9 m x 2.62 m |
| Basement | Other | 5.77 m | 2.39 m | 5.77 m x 2.39 m |
| Basement | Cold Room | 5.77 m | 2.39 m | 5.77 m x 2.39 m |
| Basement | Recreational, Games Room | 6.05 m | 6.88 m | 6.05 m x 6.88 m |
| Basement | Bedroom | 2.76 m | 3.35 m | 2.76 m x 3.35 m |
| Main Level | Kitchen | 2.75 m | 3.73 m | 2.75 m x 3.73 m |
| Main Level | Living Room | 3.03 m | 4.66 m | 3.03 m x 4.66 m |
| Main Level | Laundry Room | 4.08 m | 2.09 m | 4.08 m x 2.09 m |
| Main Level | Dining Room | 2.72 m | 3.31 m | 2.72 m x 3.31 m |
| Main Level | Family Room | 4.07 m | 3.39 m | 4.07 m x 3.39 m |
https://www.realtor.ca/real-estate/29092377/74-robinson-crescent-whitby-pringle-creek-pringle-creek
Interested?
Contact us for more information
Tania Menicucci
Broker
1739 Bayview Ave.
Toronto, Ontario M4G 3C1
