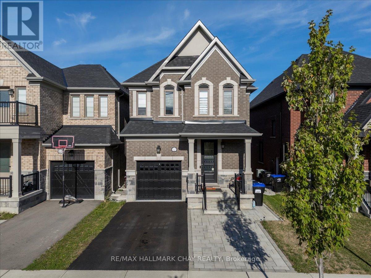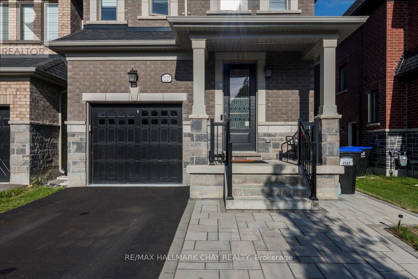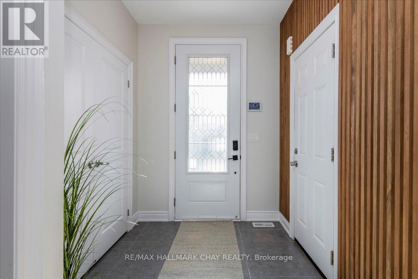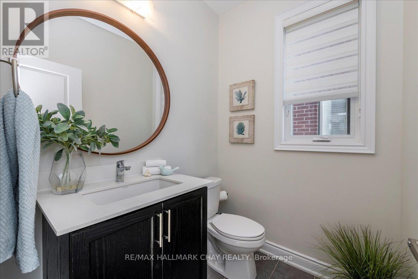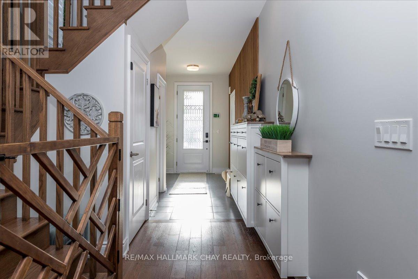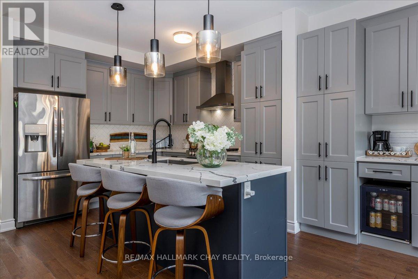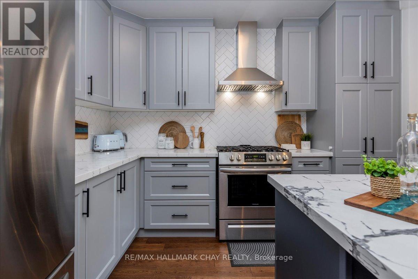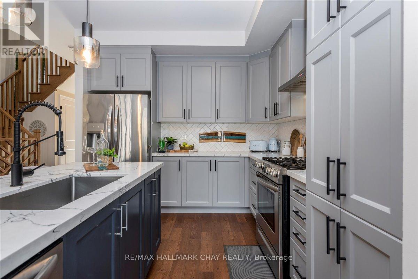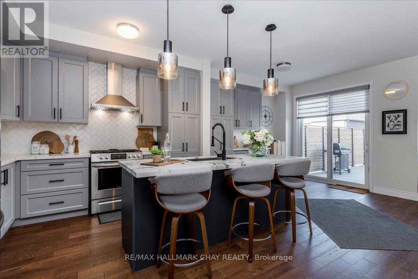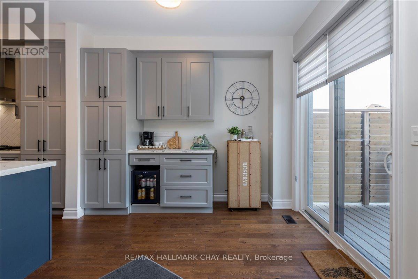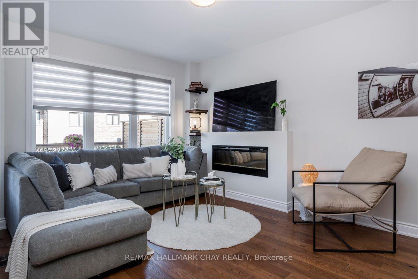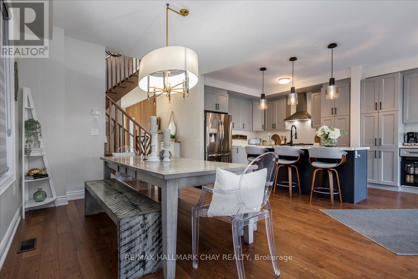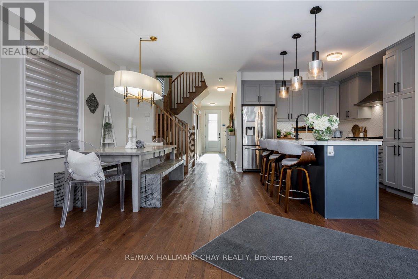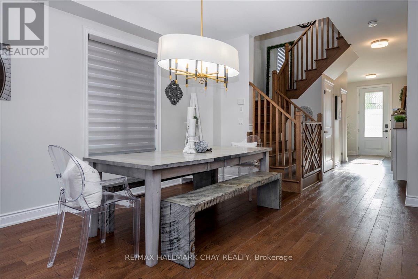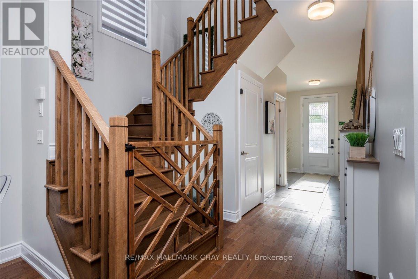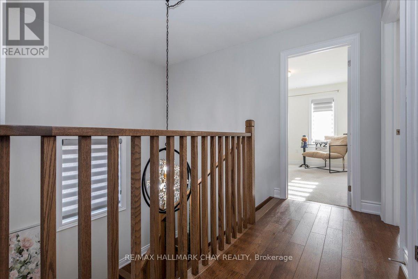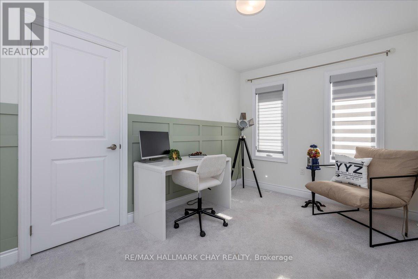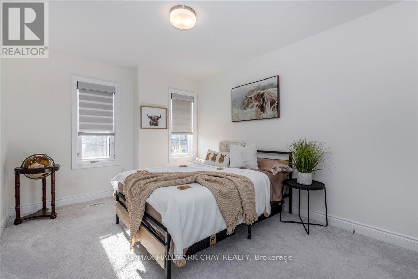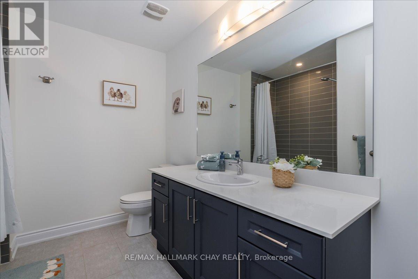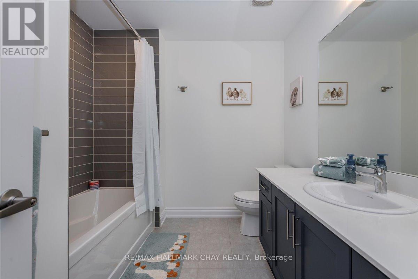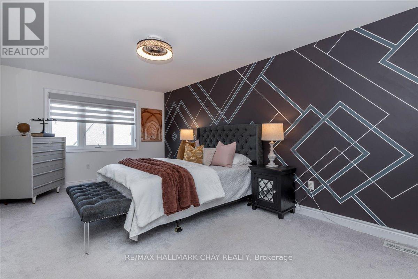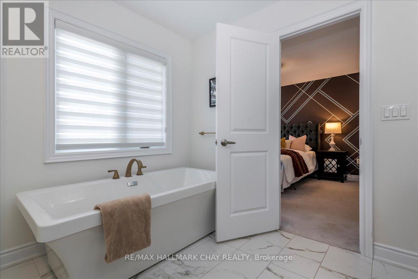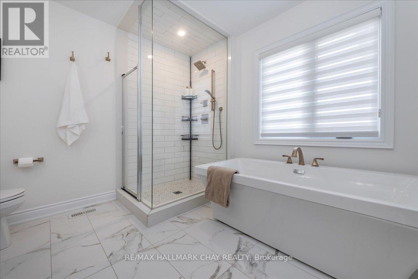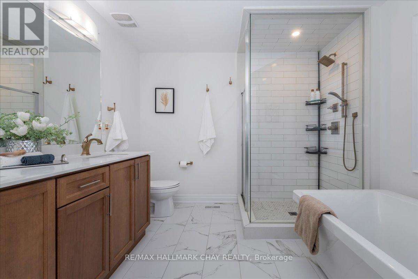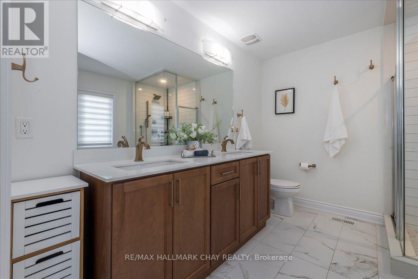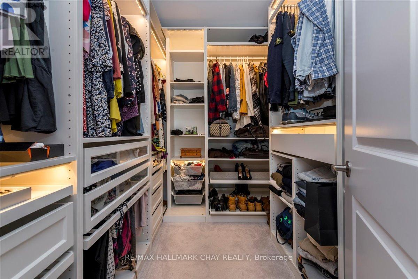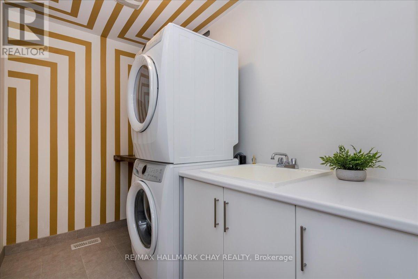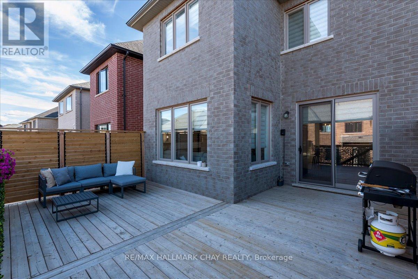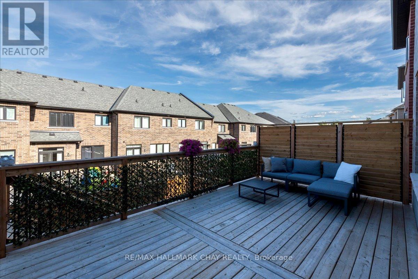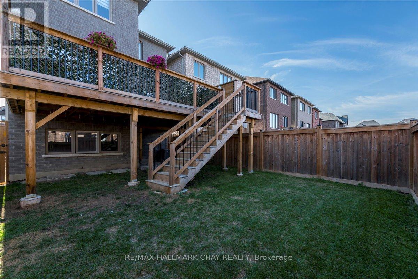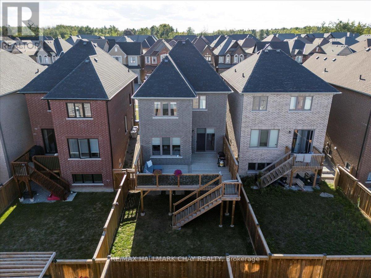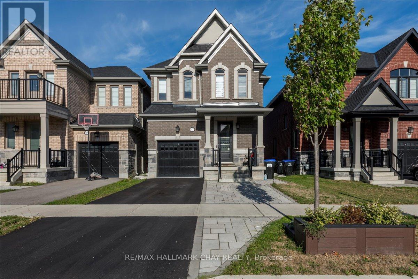2127 Wilson Street Innisfil, Ontario L9S 0N8
$2,900 Monthly
Experience modern living in this stylish 3-bedroom detached home - perfect for corporate relocations or young professionals seeking an upscale rental in a quiet, convenient neighbourhood. Only four years new, this property features 9-foot smooth ceilings, hardwood floors, and a bright open-concept layout ideal for entertaining or relaxing after a busy day.The contemporary kitchen is equipped with quartz countertops, stainless steel appliances, a herringbone backsplash, and a spacious island for casual dining. The Great Room offers a warm, elegant atmosphere with a modern fireplace and large windows that fill the home with natural light. Step outside to a private, fully fenced backyard with a large deck - great for unwinding or weekend gatherings.Upstairs, the primary suite provides a walk-in closet and spa-like ensuite, while two additional bedrooms offer flexible space for guests or a home office. Conveniently located near major commuter routes, shopping, and everyday amenities, this home offers a balance of comfort, style, and practicality. Fully furnished option available- inquire for more details. (id:61852)
Property Details
| MLS® Number | N12533736 |
| Property Type | Single Family |
| Community Name | Alcona |
| ParkingSpaceTotal | 3 |
| Structure | Deck, Porch |
Building
| BathroomTotal | 3 |
| BedroomsAboveGround | 3 |
| BedroomsTotal | 3 |
| Age | 0 To 5 Years |
| Amenities | Fireplace(s) |
| Appliances | Water Heater - Tankless |
| BasementType | Full |
| ConstructionStyleAttachment | Detached |
| CoolingType | Central Air Conditioning |
| ExteriorFinish | Brick, Stone |
| FireplacePresent | Yes |
| FlooringType | Hardwood, Tile |
| FoundationType | Poured Concrete |
| HalfBathTotal | 1 |
| HeatingFuel | Natural Gas |
| HeatingType | Forced Air |
| StoriesTotal | 2 |
| SizeInterior | 1500 - 2000 Sqft |
| Type | House |
| UtilityWater | Municipal Water |
Parking
| Attached Garage | |
| Garage |
Land
| Acreage | No |
| LandscapeFeatures | Landscaped |
| Sewer | Sanitary Sewer |
| SizeDepth | 101 Ft ,8 In |
| SizeFrontage | 29 Ft ,6 In |
| SizeIrregular | 29.5 X 101.7 Ft |
| SizeTotalText | 29.5 X 101.7 Ft |
| ZoningDescription | R2-11(h) |
Rooms
| Level | Type | Length | Width | Dimensions |
|---|---|---|---|---|
| Second Level | Laundry Room | Measurements not available | ||
| Second Level | Primary Bedroom | 5.8 m | 3.35 m | 5.8 m x 3.35 m |
| Second Level | Bedroom 2 | 4.87 m | 2.26 m | 4.87 m x 2.26 m |
| Second Level | Bedroom 3 | 3.38 m | 2.77 m | 3.38 m x 2.77 m |
| Second Level | Bathroom | Measurements not available | ||
| Second Level | Bathroom | Measurements not available | ||
| Basement | Recreational, Games Room | 14.35 m | 6.43 m | 14.35 m x 6.43 m |
| Main Level | Great Room | 7.93 m | 3.38 m | 7.93 m x 3.38 m |
| Main Level | Kitchen | 6.11 m | 6.42 m | 6.11 m x 6.42 m |
| Main Level | Dining Room | 7.93 m | 3.38 m | 7.93 m x 3.38 m |
| Main Level | Bathroom | Measurements not available | ||
| Main Level | Foyer | Measurements not available |
https://www.realtor.ca/real-estate/29092081/2127-wilson-street-innisfil-alcona-alcona
Interested?
Contact us for more information
Diana Faith Baggett
Salesperson
218 Bayfield St, 100078 & 100431
Barrie, Ontario L4M 3B6
