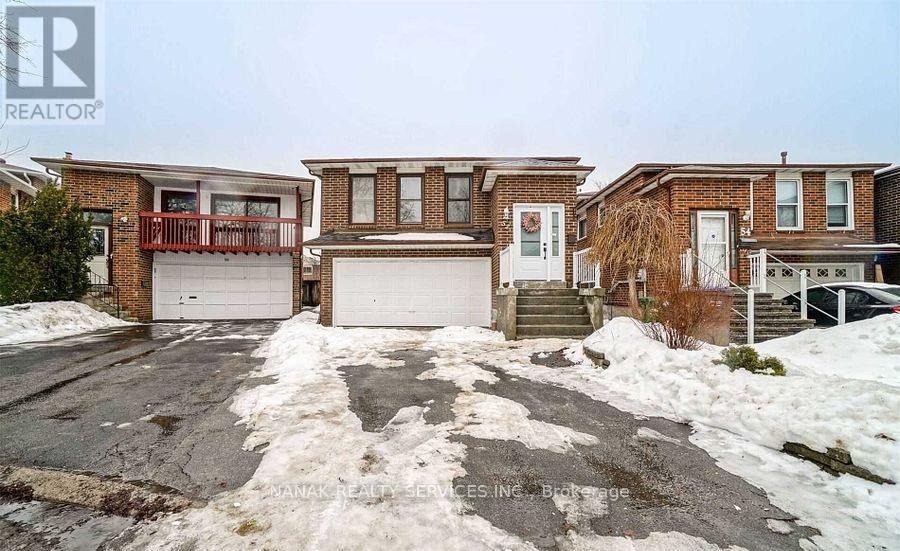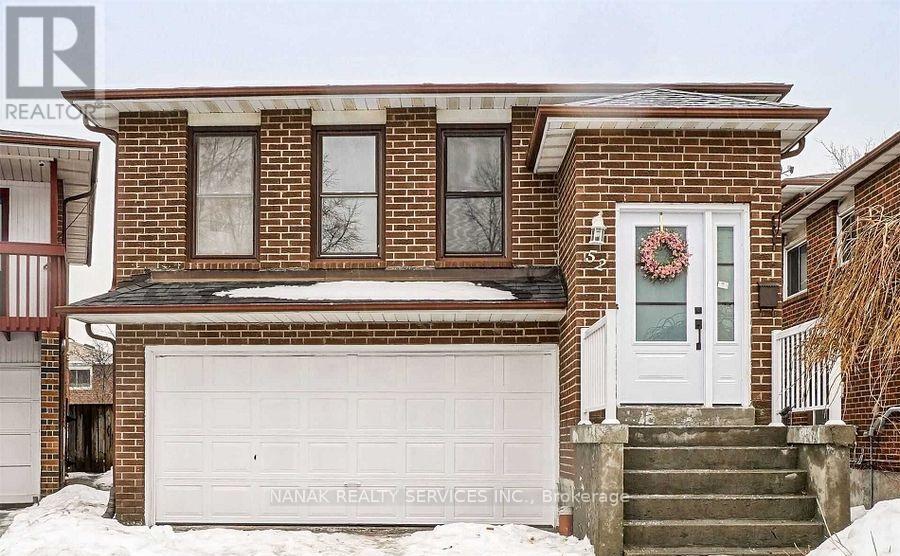52 Maplehurst Square Brampton, Ontario L6Z 1J6
$899,000
Welcome to this spacious 5-level backsplit, featuring a legal two-unit dwelling with an approved basement (Two-Unit Dwelling), New Roof(2021),New Front Door(2022),Separate Entrance, Inground Pool, Double Car Garage, Oversized Eat-In Kitchen Laminate Flooring Throughout, Pot Lights On The Main Floor And Lower Level, Quartz Countertop Entrance From The Garage For Easy Access. Inground pool is not in use, it will be in "as is" condition. Fully finished basement currently rented for $3000/month , Tenants are willing to stay. Upstairs potential rental $3000+ per month. Perfect property for Investors or First time Home buyers. (id:61852)
Property Details
| MLS® Number | W12533350 |
| Property Type | Single Family |
| Community Name | Heart Lake East |
| AmenitiesNearBy | Hospital, Park, Public Transit, Schools |
| EquipmentType | Water Heater |
| Features | Cul-de-sac |
| ParkingSpaceTotal | 6 |
| PoolType | Inground Pool |
| RentalEquipmentType | Water Heater |
Building
| BathroomTotal | 3 |
| BedroomsAboveGround | 4 |
| BedroomsBelowGround | 2 |
| BedroomsTotal | 6 |
| Age | 31 To 50 Years |
| Appliances | Water Heater, Dryer, Stove, Washer, Refrigerator |
| BasementFeatures | Separate Entrance, Apartment In Basement |
| BasementType | N/a, N/a |
| ConstructionStyleAttachment | Detached |
| ConstructionStyleSplitLevel | Backsplit |
| CoolingType | Central Air Conditioning |
| ExteriorFinish | Brick Facing |
| FireplacePresent | Yes |
| FlooringType | Laminate |
| FoundationType | Concrete |
| HeatingFuel | Natural Gas |
| HeatingType | Forced Air |
| SizeInterior | 1500 - 2000 Sqft |
| Type | House |
| UtilityWater | Municipal Water |
Parking
| Garage |
Land
| Acreage | No |
| LandAmenities | Hospital, Park, Public Transit, Schools |
| Sewer | Sanitary Sewer |
| SizeDepth | 114 Ft ,9 In |
| SizeFrontage | 25 Ft ,4 In |
| SizeIrregular | 25.4 X 114.8 Ft ; Irregular Pie Shape To Rear 54.96 Ft |
| SizeTotalText | 25.4 X 114.8 Ft ; Irregular Pie Shape To Rear 54.96 Ft|under 1/2 Acre |
Rooms
| Level | Type | Length | Width | Dimensions |
|---|---|---|---|---|
| Lower Level | Kitchen | 2.1 m | 2.5 m | 2.1 m x 2.5 m |
| Lower Level | Bedroom | 3.43 m | 2.63 m | 3.43 m x 2.63 m |
| Main Level | Living Room | 4.58 m | 4.1 m | 4.58 m x 4.1 m |
| Main Level | Dining Room | 3.5 m | 2.91 m | 3.5 m x 2.91 m |
| Main Level | Kitchen | 2.6 m | 2.4 m | 2.6 m x 2.4 m |
| Main Level | Eating Area | 3.24 m | 2.75 m | 3.24 m x 2.75 m |
| Upper Level | Bedroom | 4.1 m | 3.17 m | 4.1 m x 3.17 m |
| Upper Level | Bedroom 2 | 3.42 m | 2.97 m | 3.42 m x 2.97 m |
| Upper Level | Bedroom 3 | 3.43 m | 2.63 m | 3.43 m x 2.63 m |
| In Between | Bedroom 4 | 4.07 m | 2.32 m | 4.07 m x 2.32 m |
Interested?
Contact us for more information
Harvinder Singh
Broker of Record
240 Humberline Dr Unit 201
Toronto, Ontario M9W 5X1



