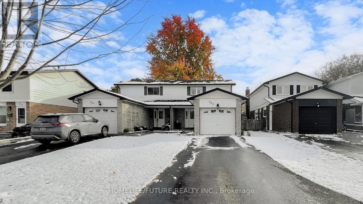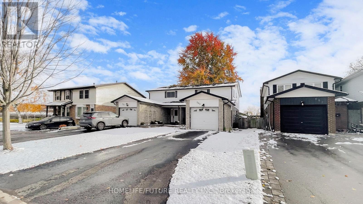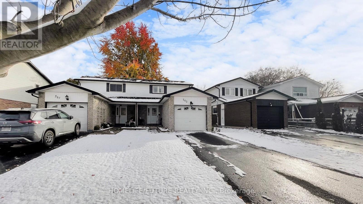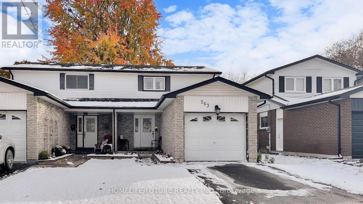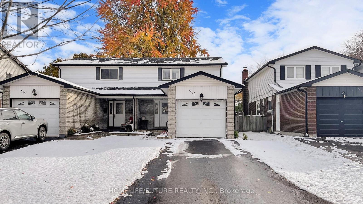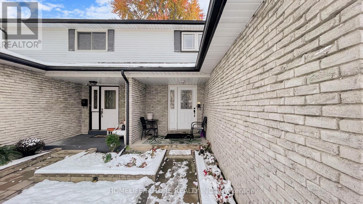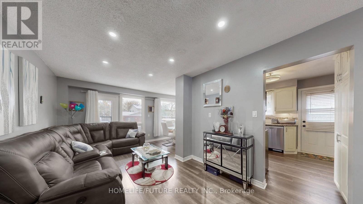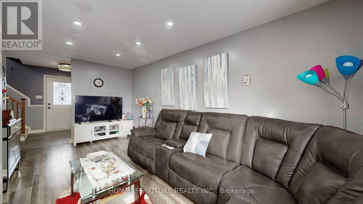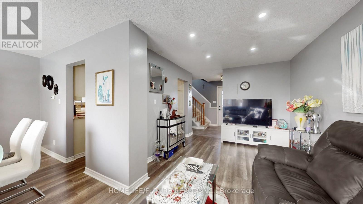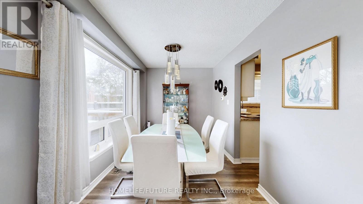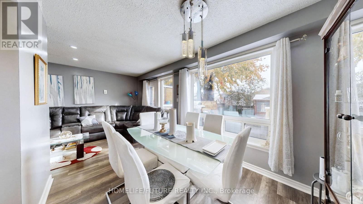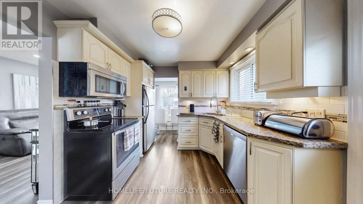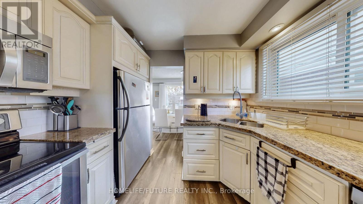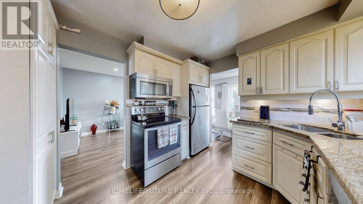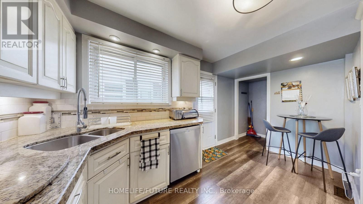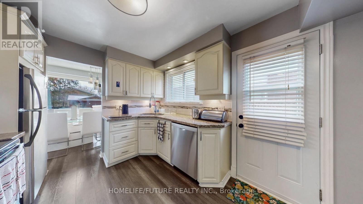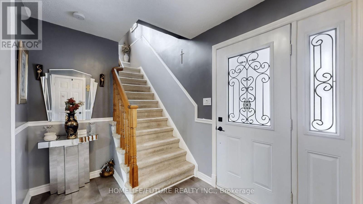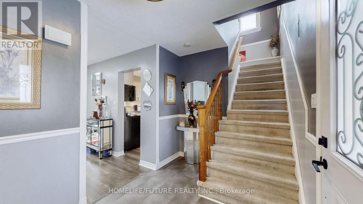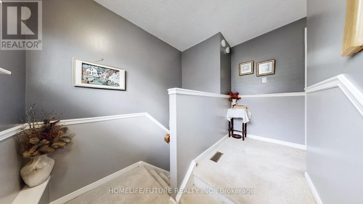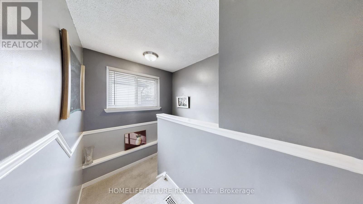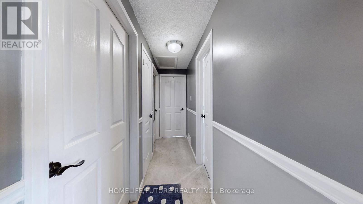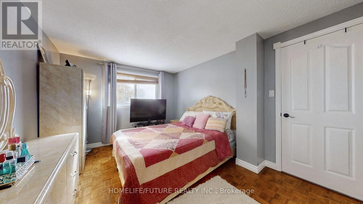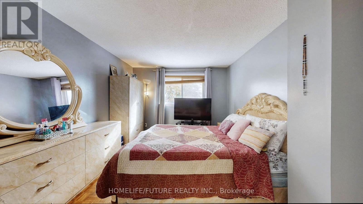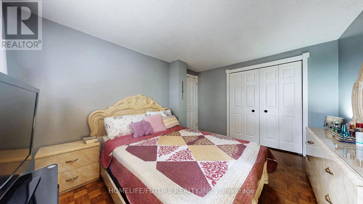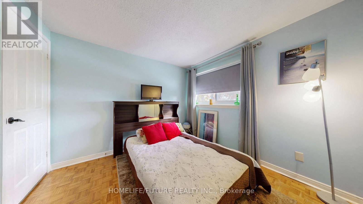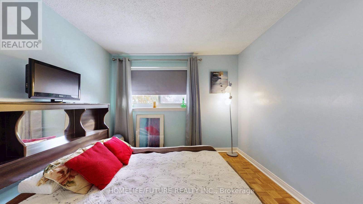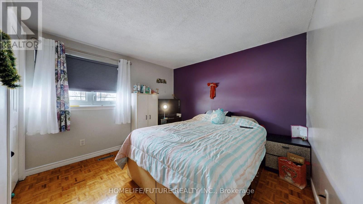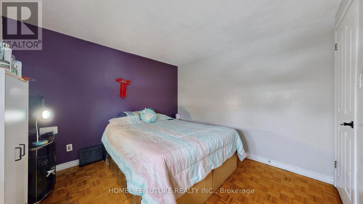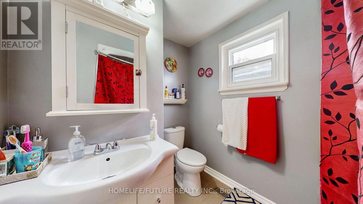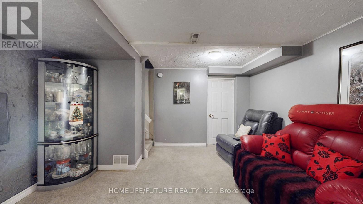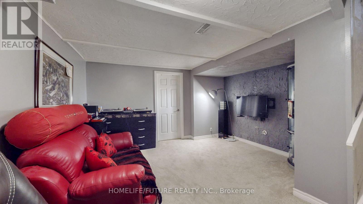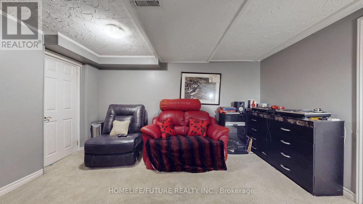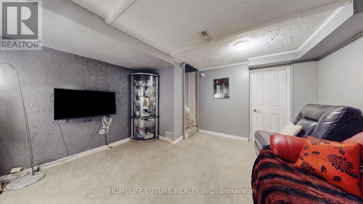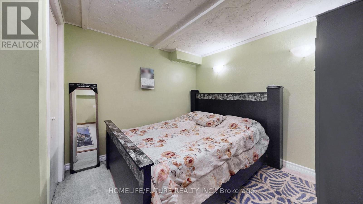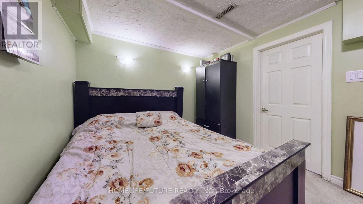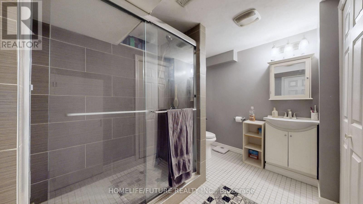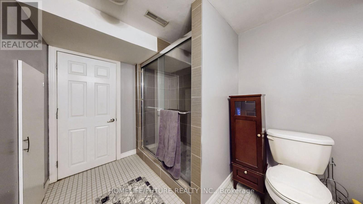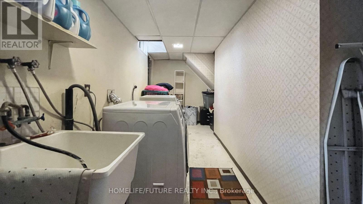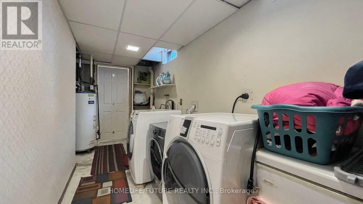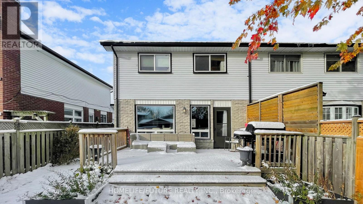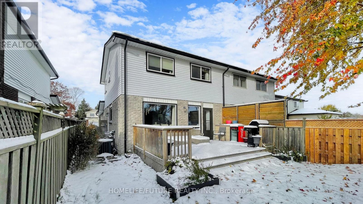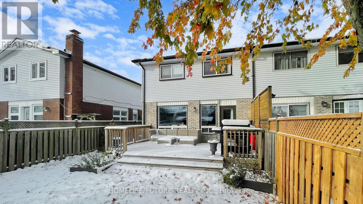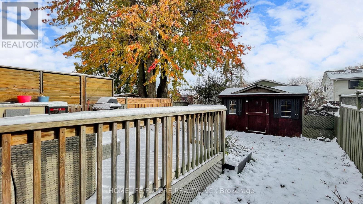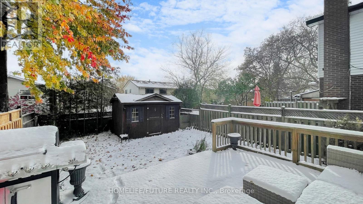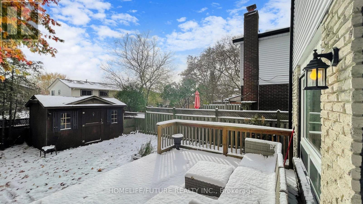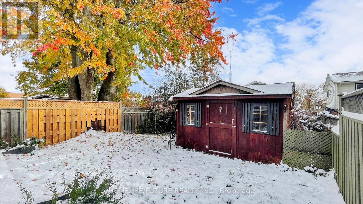563 Balsam Crescent Oshawa, Ontario L1J 6A1
$689,000
Beautiful Move-In Ready 3+1 Bedroom Semi! Steps From The Lake, Stone St. Park, And The Community Centre, This Updated Semi-Detached Home Features A Spacious Foyer With Double Closets, A Modern Kitchen With Granite Counters And Stainless Steel Appliances, And A Bright Living Room With Walk-Out To A Private Deck. The Finished Basement Includes A Versatile 4th Bedroom Or Office, A Rec Room, And A Stylish 3-Piece Bath With A Large Glass Shower. Roof 2015, Carpet 2018, Laminate & Luxury Vinyl Tile 2020, Walkway To Backyard 2019, Light Fixtures 2020, Back Screen Door 2021. All Vinyl Windows. Updated Ac & Furnace. (id:61852)
Property Details
| MLS® Number | E12532716 |
| Property Type | Single Family |
| Neigbourhood | Lakeview |
| Community Name | Lakeview |
| EquipmentType | Water Heater |
| ParkingSpaceTotal | 3 |
| RentalEquipmentType | Water Heater |
| Structure | Deck, Patio(s), Porch |
Building
| BathroomTotal | 2 |
| BedroomsAboveGround | 3 |
| BedroomsBelowGround | 1 |
| BedroomsTotal | 4 |
| Appliances | Dishwasher, Dryer, Stove, Washer, Refrigerator |
| BasementDevelopment | Finished |
| BasementType | N/a (finished) |
| ConstructionStyleAttachment | Semi-detached |
| CoolingType | Central Air Conditioning |
| ExteriorFinish | Brick, Vinyl Siding |
| FoundationType | Poured Concrete |
| HeatingFuel | Natural Gas |
| HeatingType | Forced Air |
| StoriesTotal | 2 |
| SizeInterior | 1100 - 1500 Sqft |
| Type | House |
| UtilityWater | Municipal Water |
Parking
| Attached Garage | |
| Garage |
Land
| Acreage | No |
| Sewer | Sanitary Sewer |
| SizeDepth | 110 Ft ,1 In |
| SizeFrontage | 27 Ft ,10 In |
| SizeIrregular | 27.9 X 110.1 Ft |
| SizeTotalText | 27.9 X 110.1 Ft |
| ZoningDescription | Residential |
Rooms
| Level | Type | Length | Width | Dimensions |
|---|---|---|---|---|
| Second Level | Primary Bedroom | 4 m | 3.13 m | 4 m x 3.13 m |
| Second Level | Bedroom 2 | 3.2 m | 3.13 m | 3.2 m x 3.13 m |
| Second Level | Bedroom 3 | 3 m | 2.92 m | 3 m x 2.92 m |
| Basement | Recreational, Games Room | 4.06 m | 4.21 m | 4.06 m x 4.21 m |
| Basement | Bedroom 4 | 2.84 m | 3.41 m | 2.84 m x 3.41 m |
| Main Level | Kitchen | 4.23 m | 2.88 m | 4.23 m x 2.88 m |
| Main Level | Dining Room | 3.42 m | 2.45 m | 3.42 m x 2.45 m |
| Main Level | Living Room | 5.64 m | 2.68 m | 5.64 m x 2.68 m |
https://www.realtor.ca/real-estate/29091190/563-balsam-crescent-oshawa-lakeview-lakeview
Interested?
Contact us for more information
Nabeel Qureshi
Salesperson
7 Eastvale Drive Unit 205
Markham, Ontario L3S 4N8
