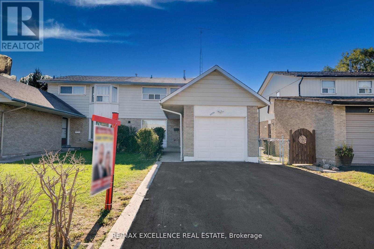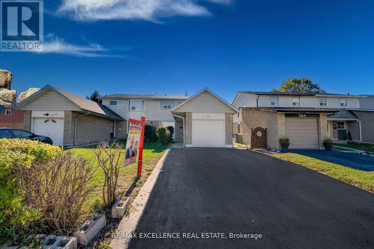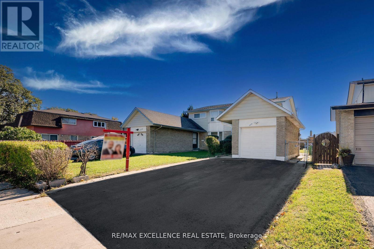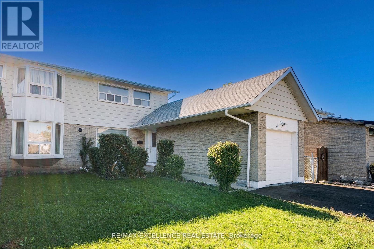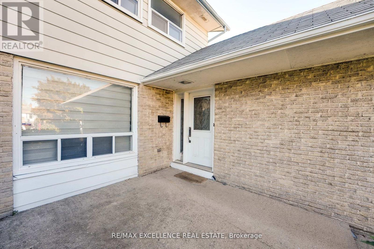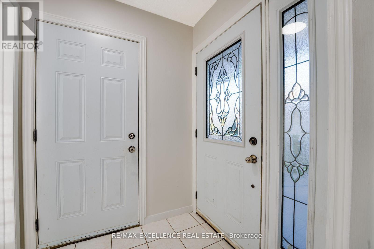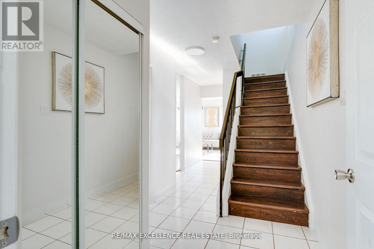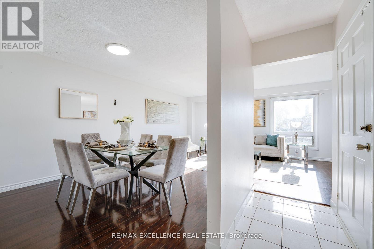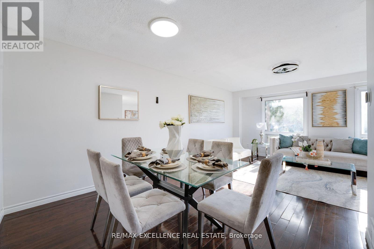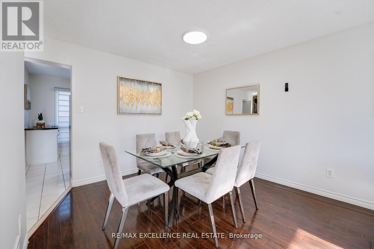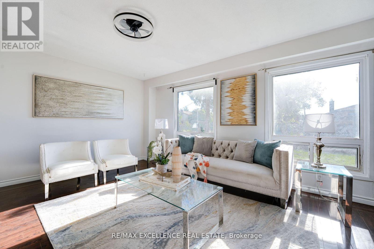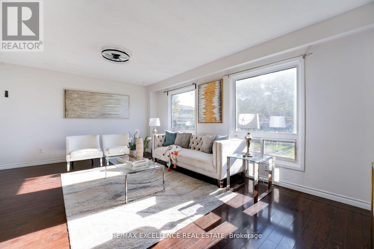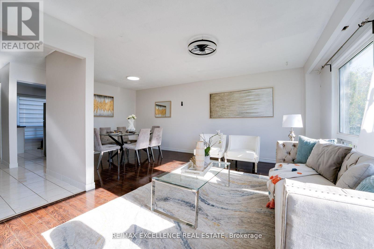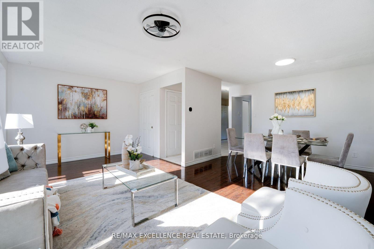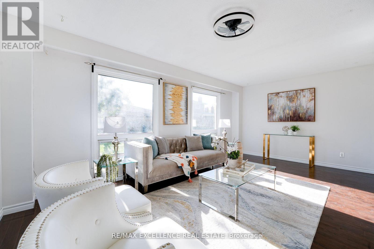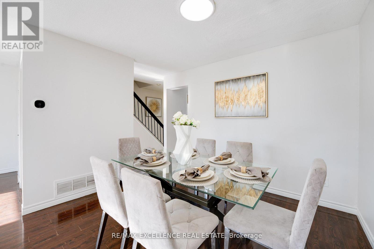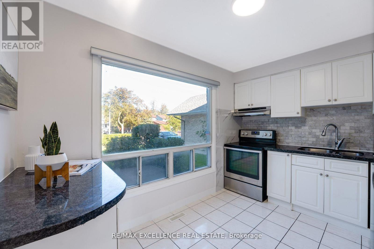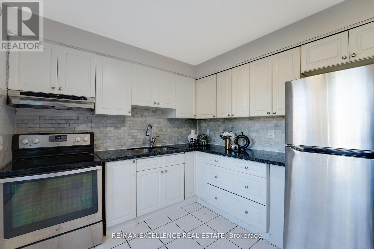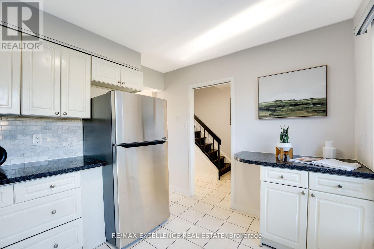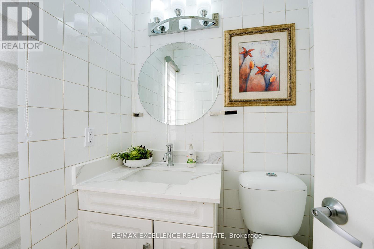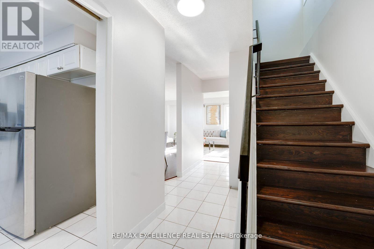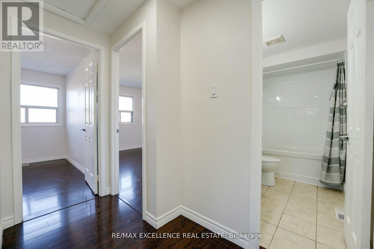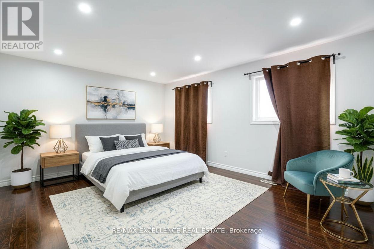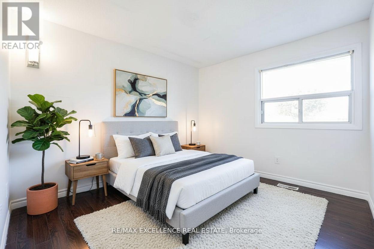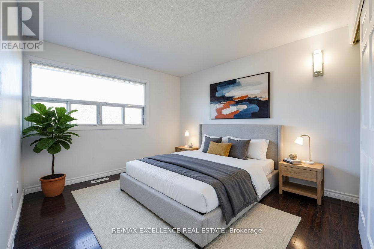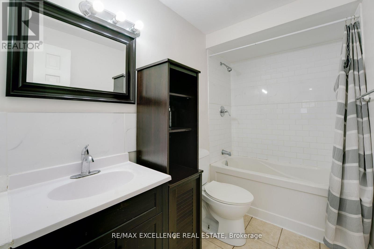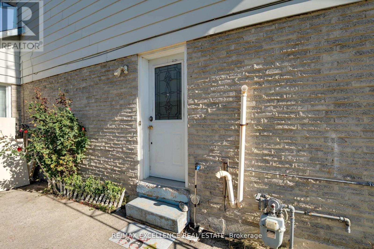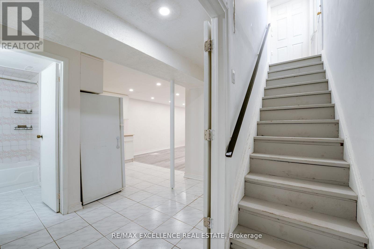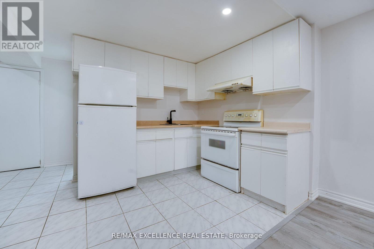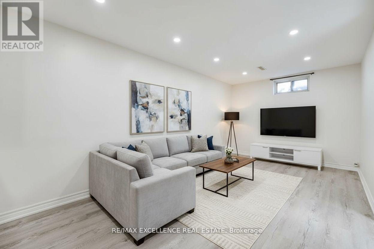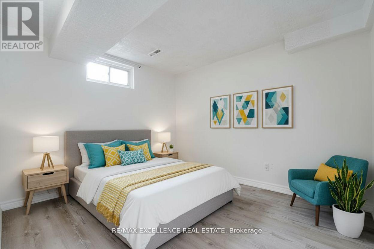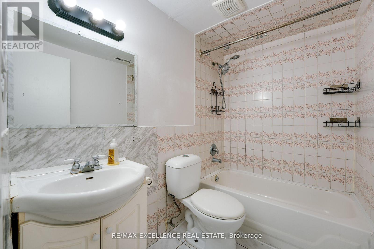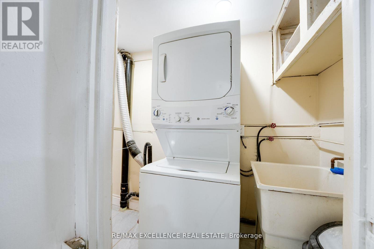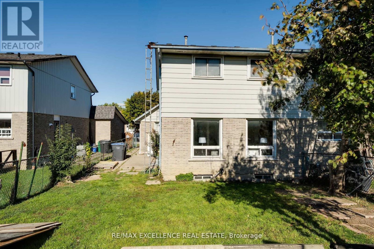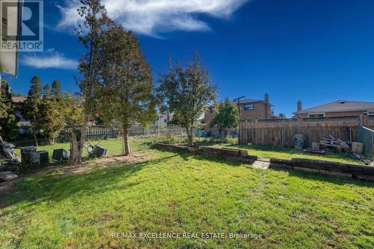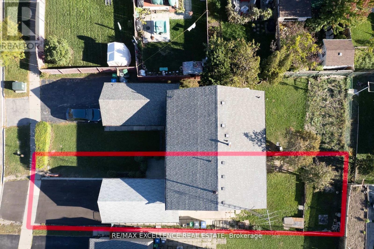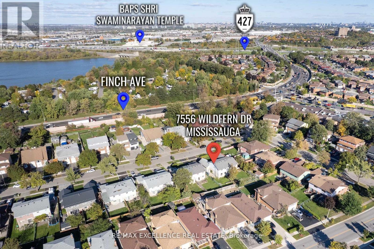Upper Floor - 7556 Wildfern Drive Mississauga, Ontario L4T 3P6
$3,000 Monthly
Welcome to 7556 Wildfern Dr, a bright and beautifully maintained 2-storey semi-detached home in Mississauga upper floor only in the well-established community of Malton. This inviting property features 3 spacious bedrooms, 2 bathrooms .Designed with functionality and comfort in mind, the home offers a modern open-concept living and dining area filled with natural light, updated flooring, and a practical kitchen perfect for everyday use. Step outside to an oversized backyard, a rare feature that provides ample space for outdoor entertaining, family gatherings.. Nestled on a quiet, family-friendly street yet conveniently close to schools, parks, shopping, transit, and essential amenities, this home offers the perfect blend of lifestyle and convenience. Commuting is effortless with quick access to Highways 427, 401, and 407, connecting you easily across the GTA. Move-in ready, this house is a wonderful opportunity for growing families, or downsizers seeking comfort, community, and value. Upper floor tenant needs to pay 70% of utilities. (id:61852)
Property Details
| MLS® Number | W12532708 |
| Property Type | Single Family |
| Neigbourhood | Malton |
| Community Name | Malton |
| EquipmentType | Water Heater |
| Features | Carpet Free |
| ParkingSpaceTotal | 3 |
| RentalEquipmentType | Water Heater |
Building
| BathroomTotal | 2 |
| BedroomsAboveGround | 3 |
| BedroomsTotal | 3 |
| Amenities | Fireplace(s) |
| Appliances | Dryer, Stove, Washer, Refrigerator |
| BasementType | None |
| ConstructionStyleAttachment | Semi-detached |
| CoolingType | None |
| ExteriorFinish | Brick |
| FireplacePresent | Yes |
| FlooringType | Laminate, Ceramic |
| FoundationType | Unknown |
| HalfBathTotal | 1 |
| HeatingFuel | Natural Gas |
| HeatingType | Forced Air |
| StoriesTotal | 2 |
| SizeInterior | 1100 - 1500 Sqft |
| Type | House |
| UtilityWater | Municipal Water |
Parking
| Attached Garage | |
| Garage |
Land
| Acreage | No |
| Sewer | Sanitary Sewer |
| SizeDepth | 125 Ft ,7 In |
| SizeFrontage | 29 Ft ,6 In |
| SizeIrregular | 29.5 X 125.6 Ft |
| SizeTotalText | 29.5 X 125.6 Ft |
Rooms
| Level | Type | Length | Width | Dimensions |
|---|---|---|---|---|
| Second Level | Primary Bedroom | 5.27 m | 3.7 m | 5.27 m x 3.7 m |
| Second Level | Bedroom 2 | 3.99 m | 3.04 m | 3.99 m x 3.04 m |
| Second Level | Bedroom 3 | 2.74 m | 3.04 m | 2.74 m x 3.04 m |
| Basement | Laundry Room | 2.89 m | 1.7 m | 2.89 m x 1.7 m |
| Main Level | Great Room | 5.76 m | 3.41 m | 5.76 m x 3.41 m |
| Main Level | Dining Room | 3.29 m | 2.74 m | 3.29 m x 2.74 m |
| Main Level | Kitchen | 3.59 m | 2.99 m | 3.59 m x 2.99 m |
Utilities
| Cable | Installed |
| Electricity | Installed |
| Sewer | Installed |
Interested?
Contact us for more information
Poppy Tiwana
Salesperson
456 Vodden St. E. Unit: 21b
Brampton, Ontario L6S 5Y7
Noor Sangha
Salesperson
100 Milverton Dr Unit 610
Mississauga, Ontario L5R 4H1
