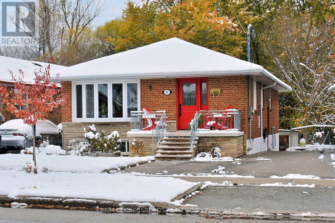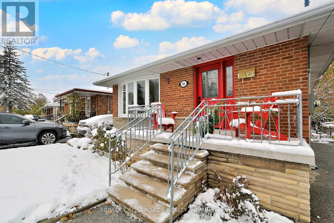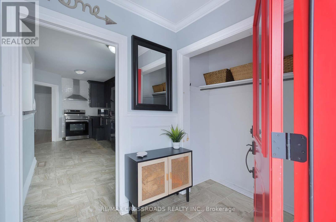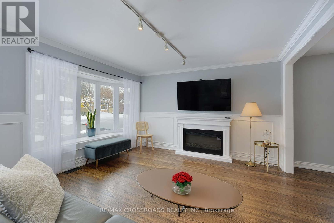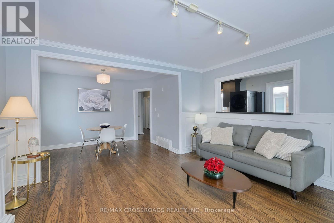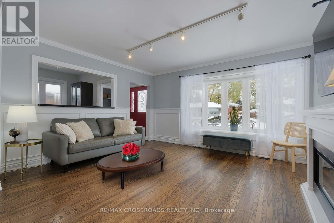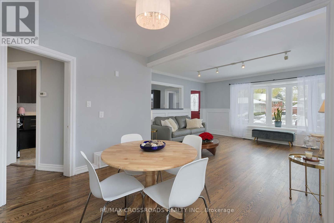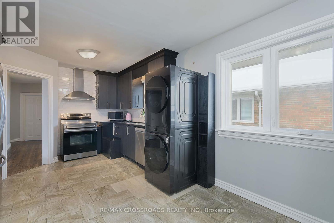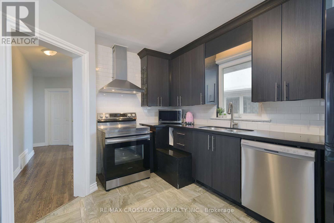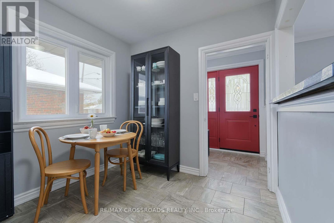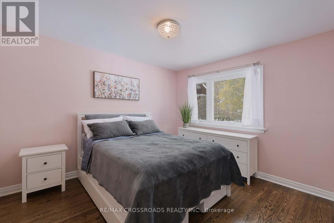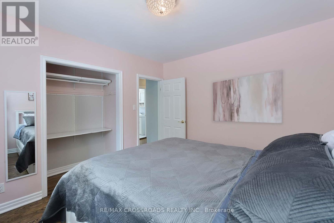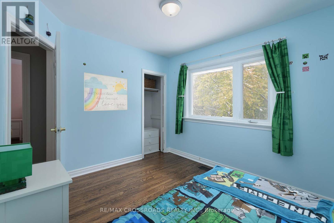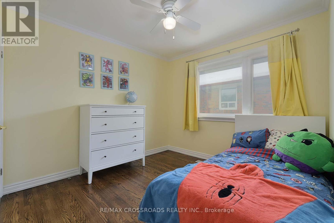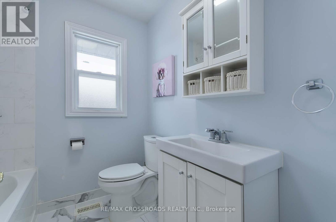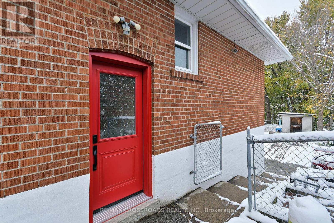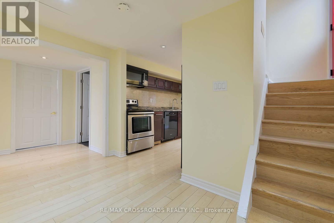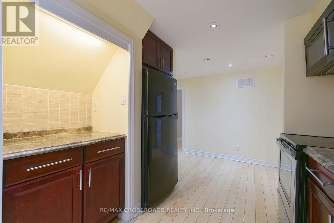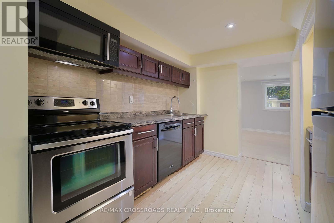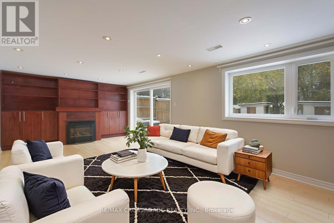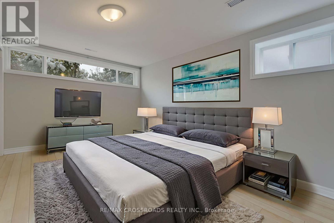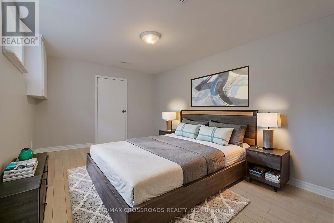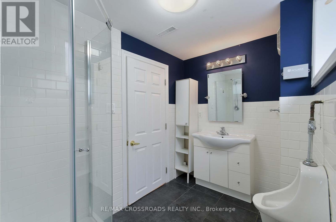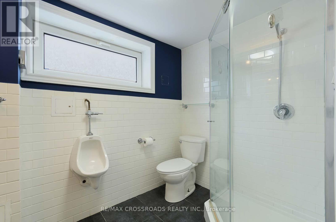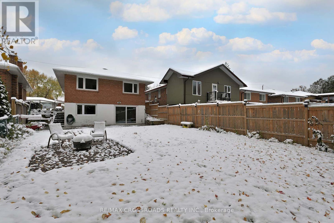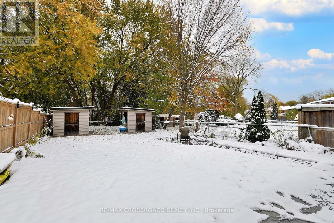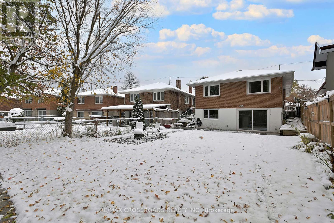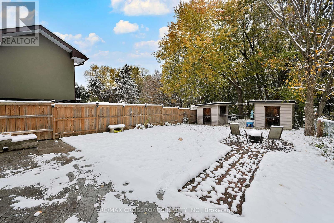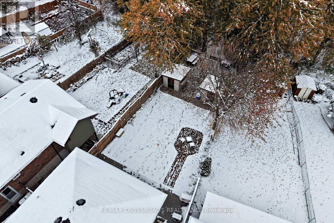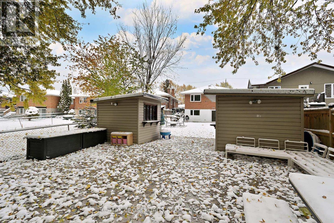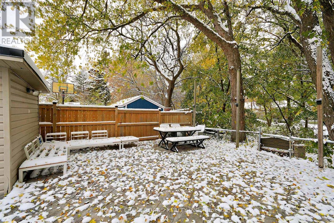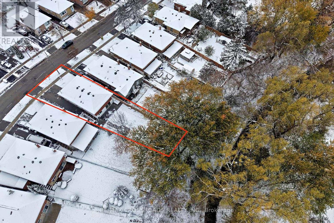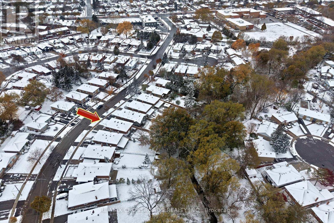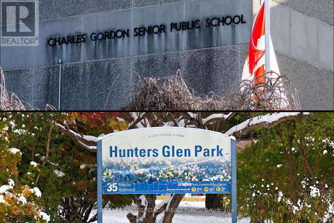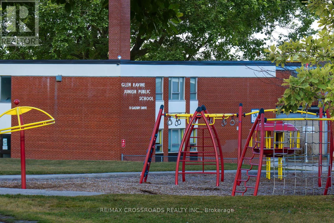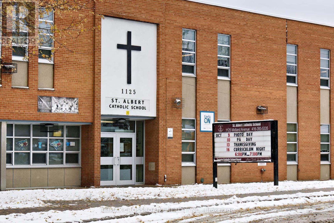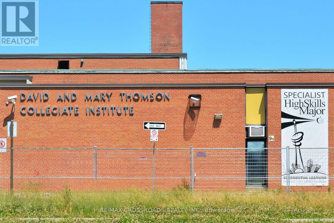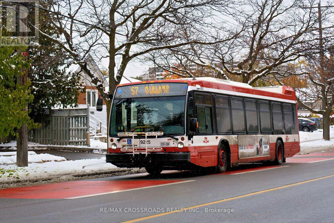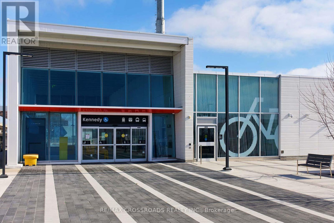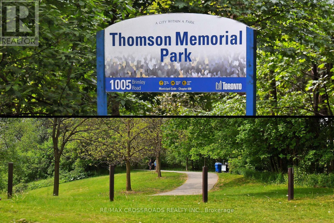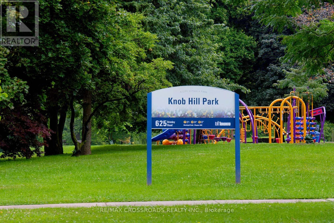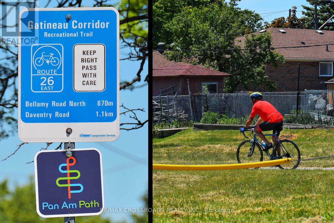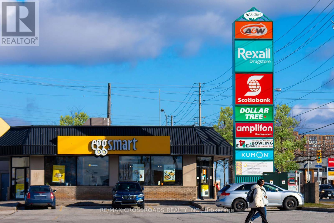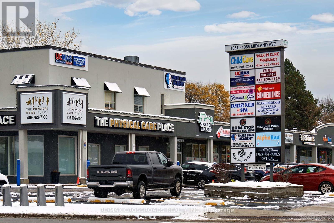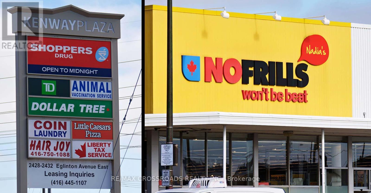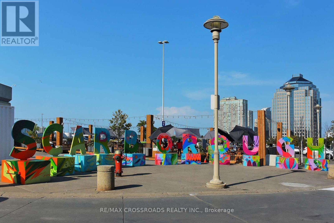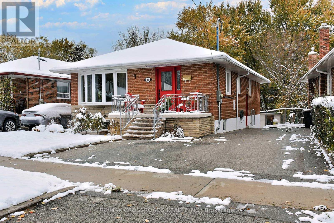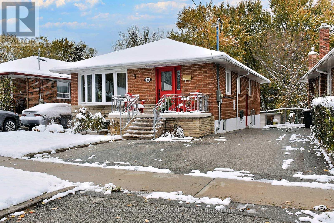40 Stansbury Crescent Toronto, Ontario M1K 4R6
5 Bedroom
2 Bathroom
1100 - 1500 sqft
Bungalow
Fireplace
Central Air Conditioning
Forced Air
$898,000
RAVINE LOT! Stunning 3 Bedroom Bungalow With Separate Basement Apartment! Perfect For A Large Family Or Live In And Rent! Beautifully Updated Kitchen! Steps To Schools, Restaurants, And Places Of Worship! Minutes To Kennedy TTC and GO Station. Tons Of Upgrades Throughout Including Custom Built In Cabinetry With Gas Fireplace, Basement Walk Out ToStamped Concrete Patios, New Upper Laundry, Wainscotting And More! Don't Miss This Incredible Opportunity!! (id:61852)
Property Details
| MLS® Number | E12532396 |
| Property Type | Single Family |
| Neigbourhood | Scarborough |
| Community Name | Bendale |
| EquipmentType | Water Heater |
| Features | Ravine |
| ParkingSpaceTotal | 4 |
| RentalEquipmentType | Water Heater |
Building
| BathroomTotal | 2 |
| BedroomsAboveGround | 3 |
| BedroomsBelowGround | 2 |
| BedroomsTotal | 5 |
| Appliances | Dishwasher, Dryer, Two Stoves, Two Washers, Window Coverings, Two Refrigerators |
| ArchitecturalStyle | Bungalow |
| BasementFeatures | Apartment In Basement, Separate Entrance |
| BasementType | N/a, N/a |
| ConstructionStyleAttachment | Detached |
| CoolingType | Central Air Conditioning |
| ExteriorFinish | Brick |
| FireplacePresent | Yes |
| FlooringType | Hardwood, Ceramic, Laminate |
| HeatingFuel | Natural Gas |
| HeatingType | Forced Air |
| StoriesTotal | 1 |
| SizeInterior | 1100 - 1500 Sqft |
| Type | House |
| UtilityWater | Municipal Water |
Parking
| No Garage |
Land
| Acreage | No |
| Sewer | Sanitary Sewer |
| SizeDepth | 150 Ft ,4 In |
| SizeFrontage | 45 Ft ,1 In |
| SizeIrregular | 45.1 X 150.4 Ft |
| SizeTotalText | 45.1 X 150.4 Ft |
Rooms
| Level | Type | Length | Width | Dimensions |
|---|---|---|---|---|
| Basement | Living Room | 6.75 m | 3.82 m | 6.75 m x 3.82 m |
| Basement | Kitchen | 4.97 m | 2.74 m | 4.97 m x 2.74 m |
| Basement | Primary Bedroom | 4.14 m | 2.98 m | 4.14 m x 2.98 m |
| Basement | Bedroom 2 | 4.22 m | 3.07 m | 4.22 m x 3.07 m |
| Main Level | Living Room | 4.32 m | 3.94 m | 4.32 m x 3.94 m |
| Main Level | Dining Room | 3.52 m | 2.61 m | 3.52 m x 2.61 m |
| Main Level | Kitchen | 5.55 m | 3.45 m | 5.55 m x 3.45 m |
| Main Level | Primary Bedroom | 3.67 m | 3.23 m | 3.67 m x 3.23 m |
| Main Level | Bedroom 2 | 3 m | 2.93 m | 3 m x 2.93 m |
| Main Level | Bedroom 3 | 3.05 m | 2.95 m | 3.05 m x 2.95 m |
https://www.realtor.ca/real-estate/29091058/40-stansbury-crescent-toronto-bendale-bendale
Interested?
Contact us for more information
Aldo T.w. Udovicic
Salesperson
RE/MAX Crossroads Realty Inc.
312 - 305 Milner Avenue
Toronto, Ontario M1B 3V4
312 - 305 Milner Avenue
Toronto, Ontario M1B 3V4
