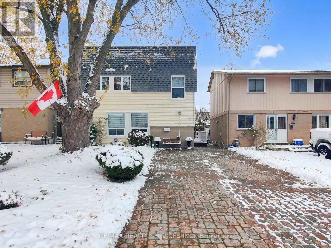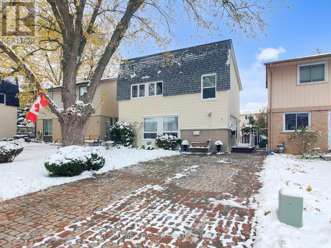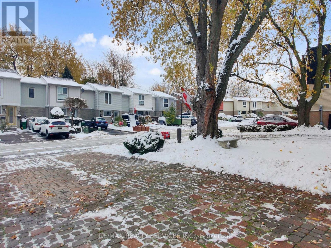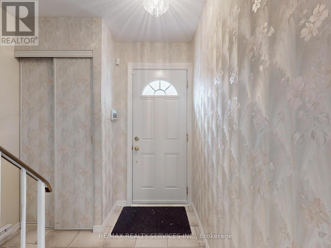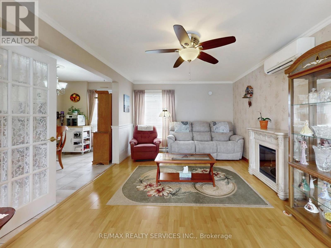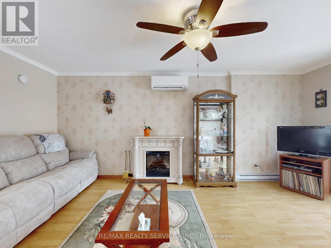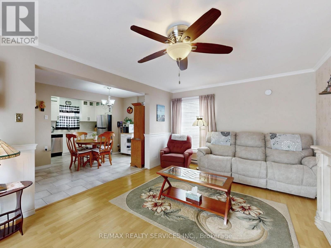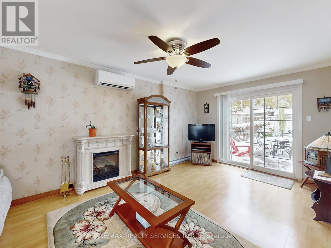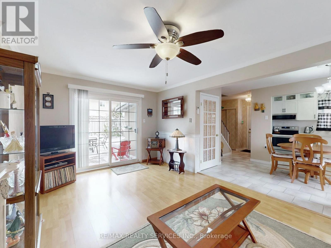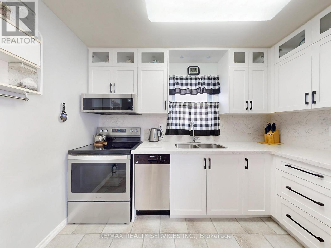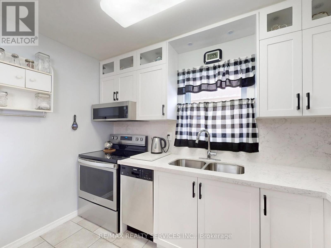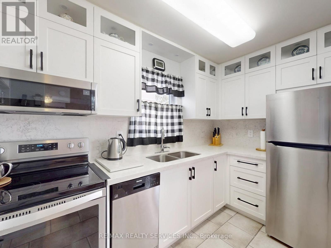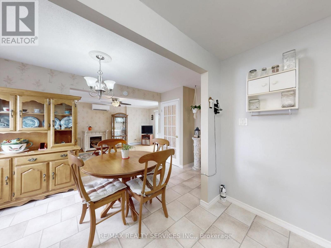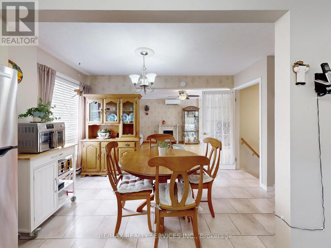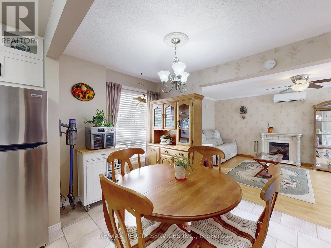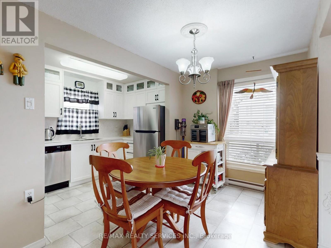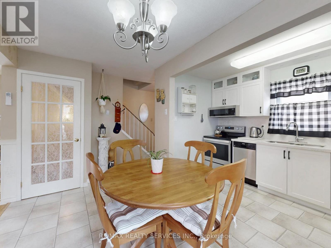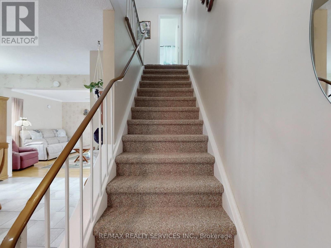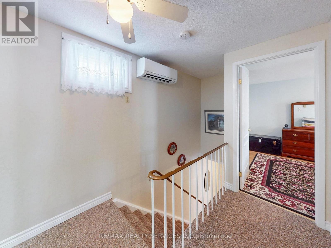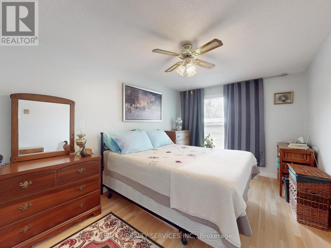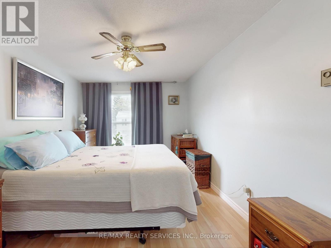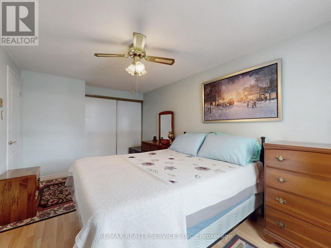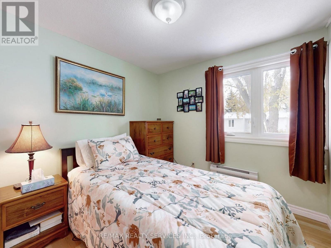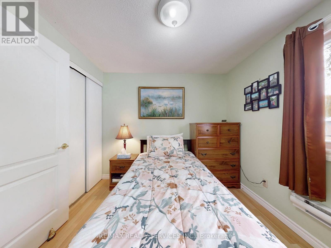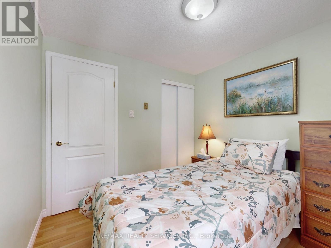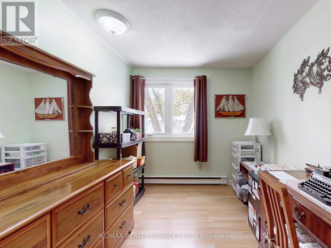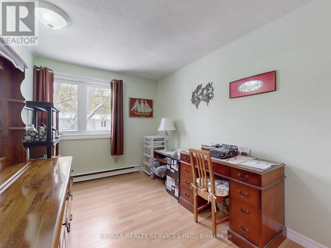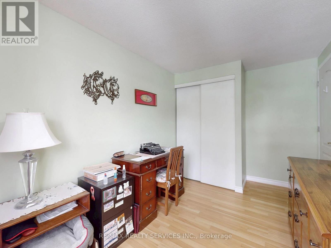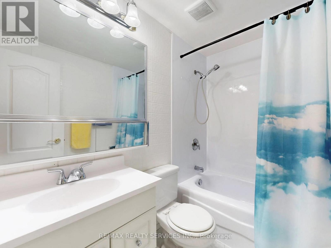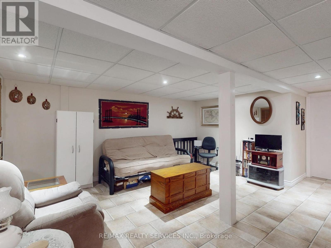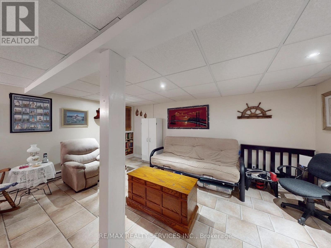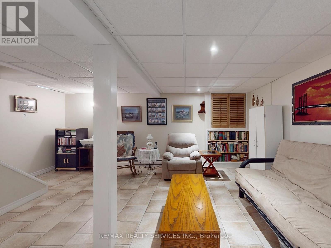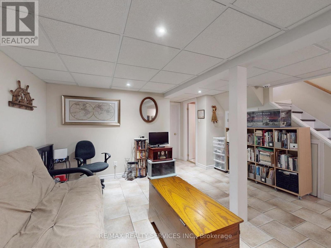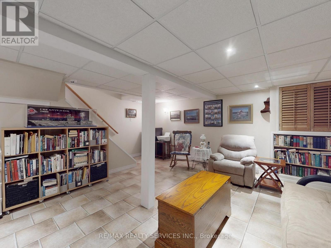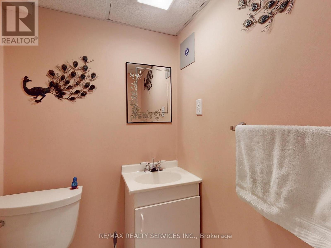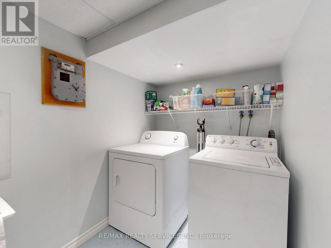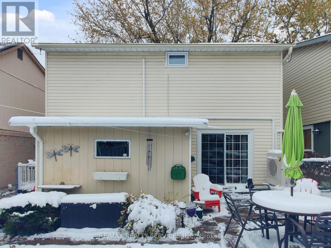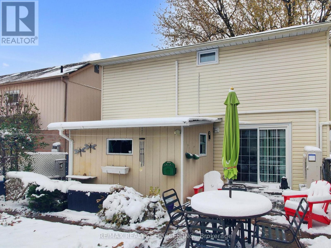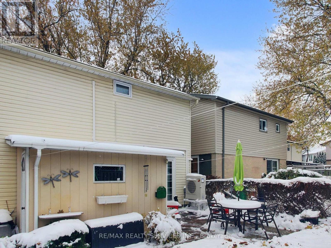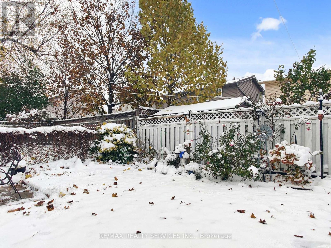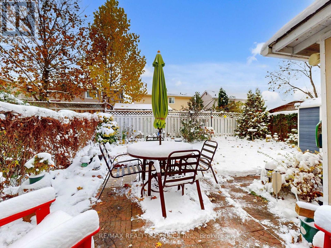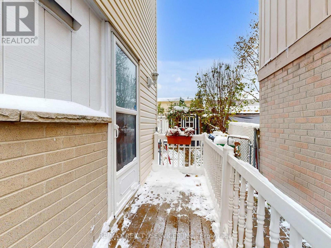2 Grove Park Square Brampton, Ontario L6S 2K3
$639,900
Welcome to 2 Grove Park Sq, nestled on a quiet, family-friendly street in the desirable Northgate neighbourhood! This charming 3-bedroom, 2-washroom home with a finished basement and parking for 4+ cars features a double-wide driveway with no sidewalk, offering plenty of parking and convenience. Perfect as a move-in ready starter home, it combines comfort, functionality, and modern updates throughout. Enjoy peace of mind with numerous recent improvements including updated windows, doors, and siding, new attic insulation-(2025), a renovated kitchen with stainless steel appliances-(2023), a new heating and cooling system-(2025), and roof re-shingled-(2020). The main level features a bright and spacious living room, a formal dining area, and a stunning modern kitchen complete with double sinks, quartz countertops and quartz backsplash. The upper level offers three generous bedrooms, an updated main bathroom, and a convenient linen closet. The fully finished basement provides additional living space with an open-concept family, recreation, or entertainment area, a 2-piece washroom, laundry room, and plenty of storage space-perfect for growing families or guests. Step outside to a large private backyard with a beautiful patio area ideal for entertaining, gardening, or relaxing, plus two garden sheds for extra storage. Situated in a sought-after location just a short walk to Chinguacousy Park, schools, library, recreation centers, and trails, and only minutes to Bramalea City Centre, Bramalea GO Station, Highway 410, hospital, and shopping. This home offers the perfect blend of modern comfort and everyday convenience in one of Brampton's most family-friendly communities. Shows 10+ and ready for you to move in and enjoy! (id:61852)
Property Details
| MLS® Number | W12531688 |
| Property Type | Single Family |
| Community Name | Northgate |
| AmenitiesNearBy | Park, Place Of Worship, Schools, Public Transit, Ski Area |
| ParkingSpaceTotal | 4 |
| Structure | Shed |
Building
| BathroomTotal | 2 |
| BedroomsAboveGround | 3 |
| BedroomsTotal | 3 |
| Appliances | Dishwasher, Dryer, Hood Fan, Microwave, Stove, Washer, Window Coverings, Refrigerator |
| BasementDevelopment | Finished |
| BasementType | N/a (finished) |
| ConstructionStyleAttachment | Detached |
| CoolingType | Wall Unit |
| ExteriorFinish | Vinyl Siding, Brick |
| FlooringType | Laminate |
| FoundationType | Poured Concrete |
| HalfBathTotal | 1 |
| HeatingFuel | Electric, Other |
| HeatingType | Heat Pump, Not Known |
| StoriesTotal | 2 |
| SizeInterior | 700 - 1100 Sqft |
| Type | House |
| UtilityWater | Municipal Water |
Parking
| No Garage |
Land
| Acreage | No |
| FenceType | Fenced Yard |
| LandAmenities | Park, Place Of Worship, Schools, Public Transit, Ski Area |
| Sewer | Sanitary Sewer |
| SizeDepth | 79 Ft ,6 In |
| SizeFrontage | 35 Ft ,2 In |
| SizeIrregular | 35.2 X 79.5 Ft |
| SizeTotalText | 35.2 X 79.5 Ft |
Rooms
| Level | Type | Length | Width | Dimensions |
|---|---|---|---|---|
| Second Level | Primary Bedroom | 4.86 m | 2.92 m | 4.86 m x 2.92 m |
| Second Level | Bedroom 2 | 3.2 m | 2.34 m | 3.2 m x 2.34 m |
| Second Level | Bedroom 3 | 2.73 m | 2.64 m | 2.73 m x 2.64 m |
| Basement | Family Room | 4.71 m | 4.18 m | 4.71 m x 4.18 m |
| Basement | Laundry Room | 5.08 m | 1.69 m | 5.08 m x 1.69 m |
| Main Level | Living Room | 5.56 m | 3.44 m | 5.56 m x 3.44 m |
| Main Level | Dining Room | 4.27 m | 2.42 m | 4.27 m x 2.42 m |
| Main Level | Kitchen | 3.18 m | 1.94 m | 3.18 m x 1.94 m |
https://www.realtor.ca/real-estate/29090565/2-grove-park-square-brampton-northgate-northgate
Interested?
Contact us for more information
Sunny Gawri
Broker
295 Queen Street East
Brampton, Ontario L6W 3R1
Dimpey Gawri
Salesperson
295 Queen Street East
Brampton, Ontario L6W 3R1
