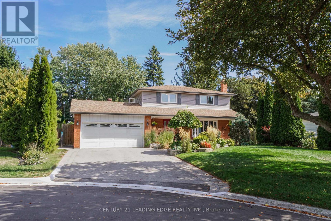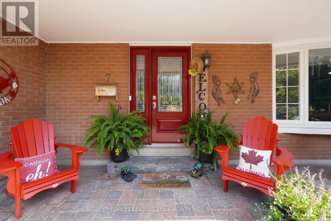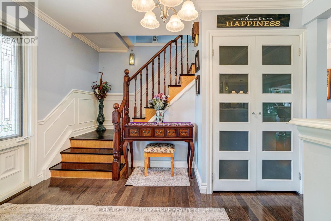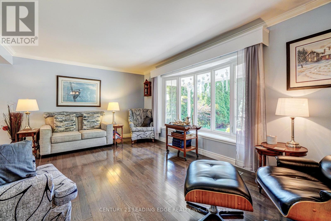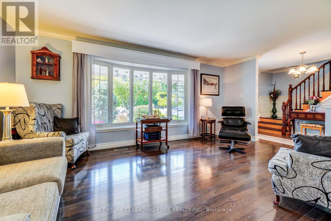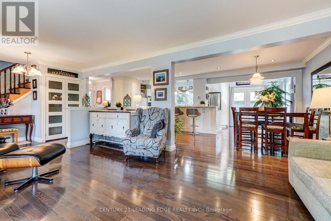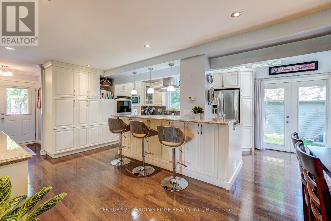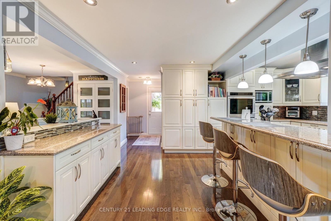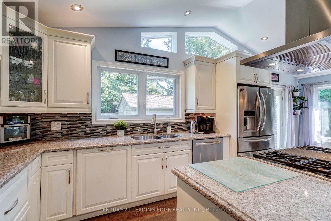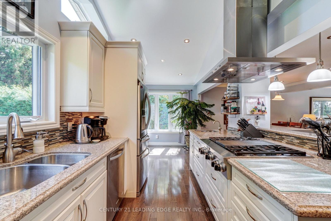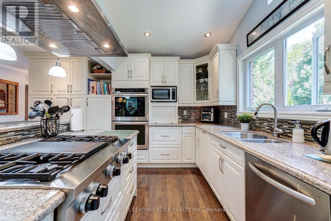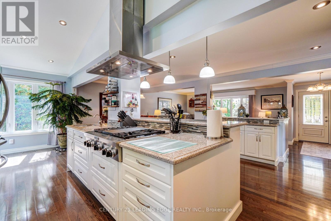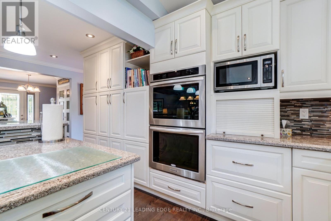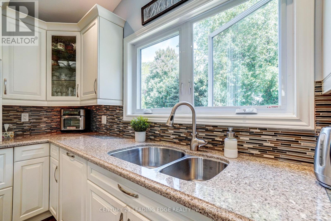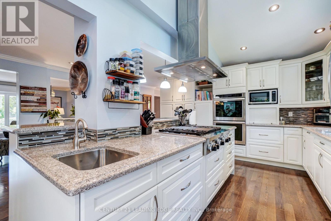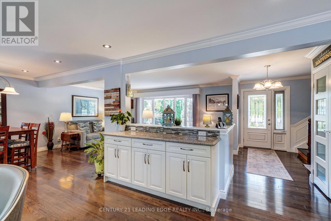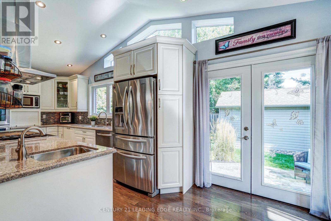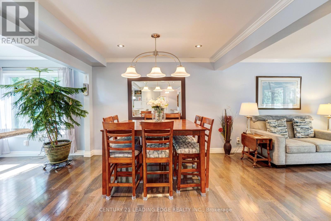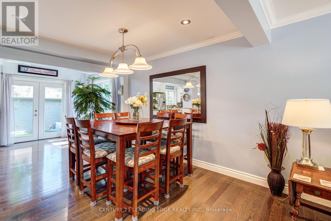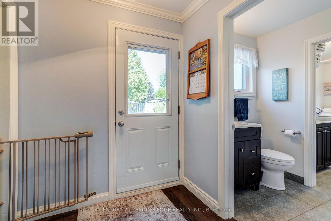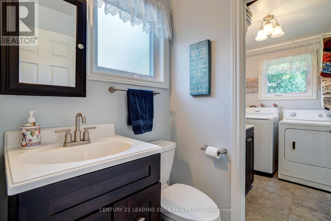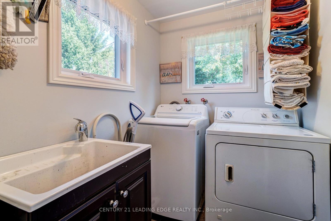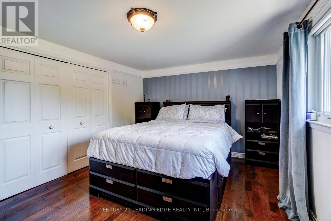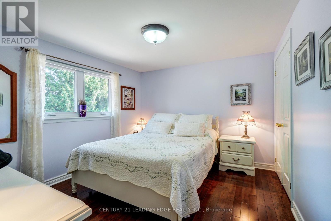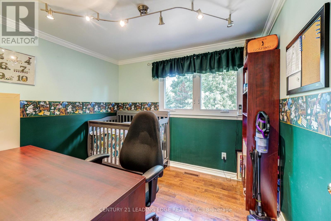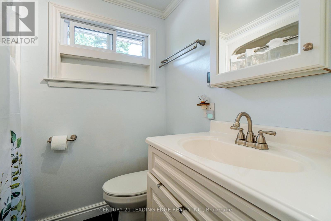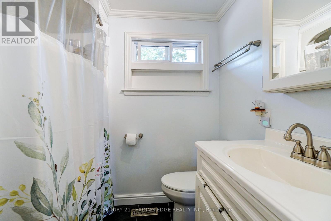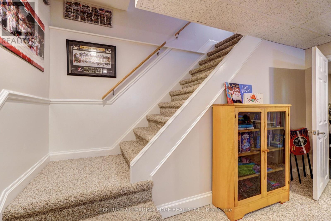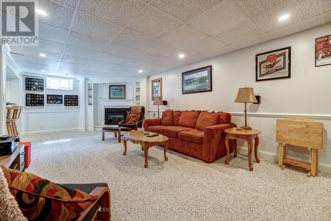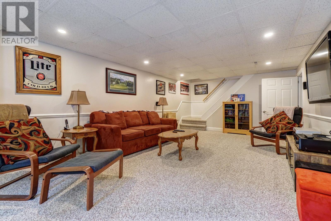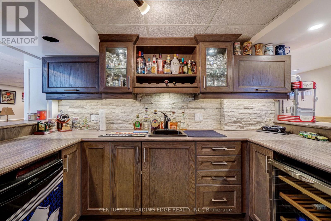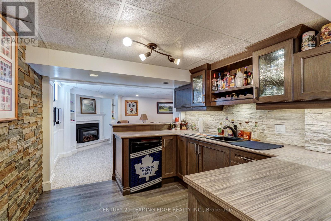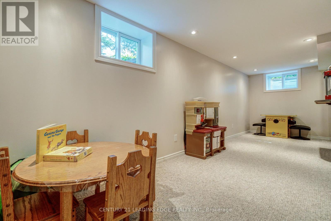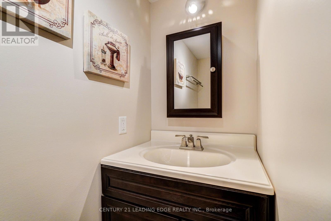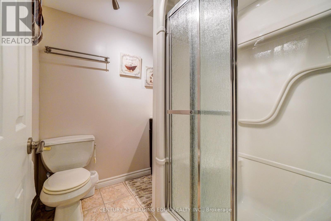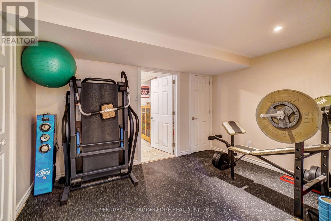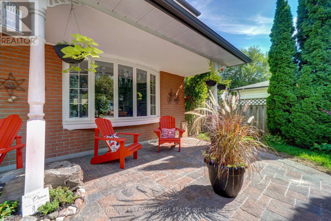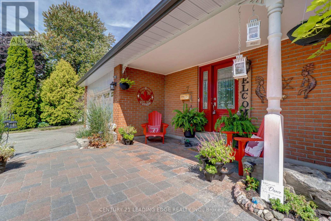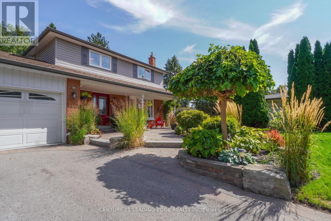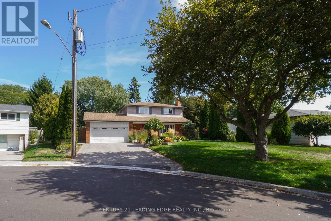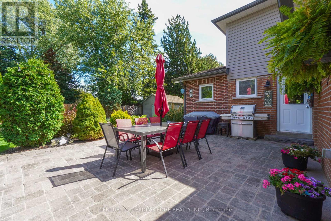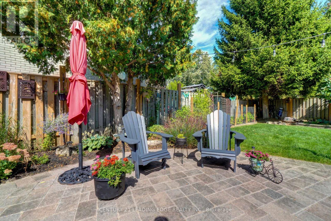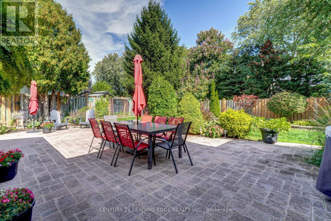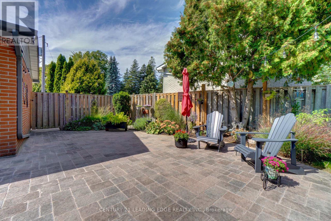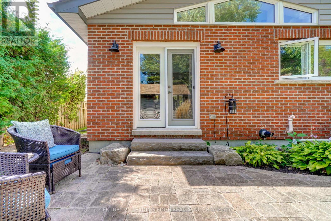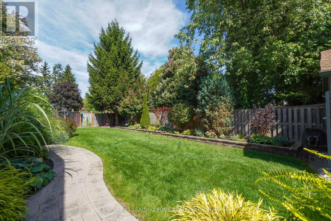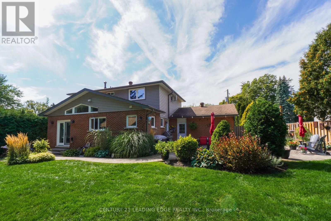7 Dingley Court Ajax, Ontario L1S 6B5
$1,069,000
Welcome to your perfect family home in Pickering Village! This home is situated on a family safe court location with a premium lot with beautifully landscaped front and back patios and yards with in ground sprinkler systems (2017) This renovated four-bedroom, two-and-a-half-bath residence combines elegance and comfort. The home has had a main floor and basement foundation addition that gives you extra living space. Step inside to find beautiful hardwood floors that flow throughout the spacious open-concept living areas with a large front bay window. The large custom gourmet kitchen features sleek granite countertops, multiple pot lights and top-of-the-line built in stainless steel appliances, perfect for both everyday living and entertaining guests. Large windows fill the home with natural light, creating a warm and inviting atmosphere in every room. Upstairs, the generous 4 bedrooms provide plenty of space. Finished basement recently renovated (2015) with gas fireplace, wet bar with wine cooler and bar fridge, work-out area and a 3 piece bathroom. Outside, enjoy a landscaped backyard with multiple patio areas designed for both leisure and entertaining, ideal for family gatherings, summer barbecues, or simply unwinding after a long day. Large garden shed for storage or workshop with full electrical power. Walking distance to public and high schools & parks. With its thoughtful design and modern finishes, this home is move-in ready! (id:61852)
Property Details
| MLS® Number | E12531706 |
| Property Type | Single Family |
| Community Name | Central West |
| Features | Irregular Lot Size |
| ParkingSpaceTotal | 6 |
Building
| BathroomTotal | 3 |
| BedroomsAboveGround | 4 |
| BedroomsTotal | 4 |
| Age | 51 To 99 Years |
| Amenities | Fireplace(s) |
| Appliances | Oven - Built-in, Garage Door Opener Remote(s), Water Heater - Tankless, Cooktop, Dishwasher, Dryer, Garage Door Opener, Microwave, Oven, Washer, Window Coverings, Refrigerator |
| BasementDevelopment | Finished |
| BasementType | N/a (finished) |
| ConstructionStyleAttachment | Detached |
| CoolingType | Central Air Conditioning |
| ExteriorFinish | Brick |
| FireplacePresent | Yes |
| FlooringType | Hardwood, Tile, Carpeted, Vinyl |
| FoundationType | Concrete |
| HalfBathTotal | 1 |
| HeatingFuel | Natural Gas |
| HeatingType | Forced Air |
| StoriesTotal | 2 |
| SizeInterior | 1500 - 2000 Sqft |
| Type | House |
| UtilityWater | Municipal Water |
Parking
| Attached Garage | |
| Garage |
Land
| Acreage | No |
| Sewer | Sanitary Sewer |
| SizeDepth | 150 Ft |
| SizeFrontage | 65 Ft |
| SizeIrregular | 65 X 150 Ft |
| SizeTotalText | 65 X 150 Ft |
Rooms
| Level | Type | Length | Width | Dimensions |
|---|---|---|---|---|
| Second Level | Primary Bedroom | 14.1 m | 10.2 m | 14.1 m x 10.2 m |
| Second Level | Bedroom 2 | 11.6 m | 9.11 m | 11.6 m x 9.11 m |
| Second Level | Bedroom 3 | 10.7 m | 9.11 m | 10.7 m x 9.11 m |
| Second Level | Bedroom 4 | 8.1 m | 9.1 m | 8.1 m x 9.1 m |
| Basement | Family Room | 24.8 m | 13.5 m | 24.8 m x 13.5 m |
| Basement | Exercise Room | 11.11 m | 8.7 m | 11.11 m x 8.7 m |
| Main Level | Living Room | 18 m | 12.2 m | 18 m x 12.2 m |
| Main Level | Dining Room | 18 m | 8.3 m | 18 m x 8.3 m |
| Main Level | Kitchen | 14.1 m | 18.5 m | 14.1 m x 18.5 m |
| Main Level | Laundry Room | 7.7 m | 5.2 m | 7.7 m x 5.2 m |
https://www.realtor.ca/real-estate/29090540/7-dingley-court-ajax-central-west-central-west
Interested?
Contact us for more information
Alex Sipidias
Salesperson
18 Wynford Drive #214
Toronto, Ontario M3C 3S2
