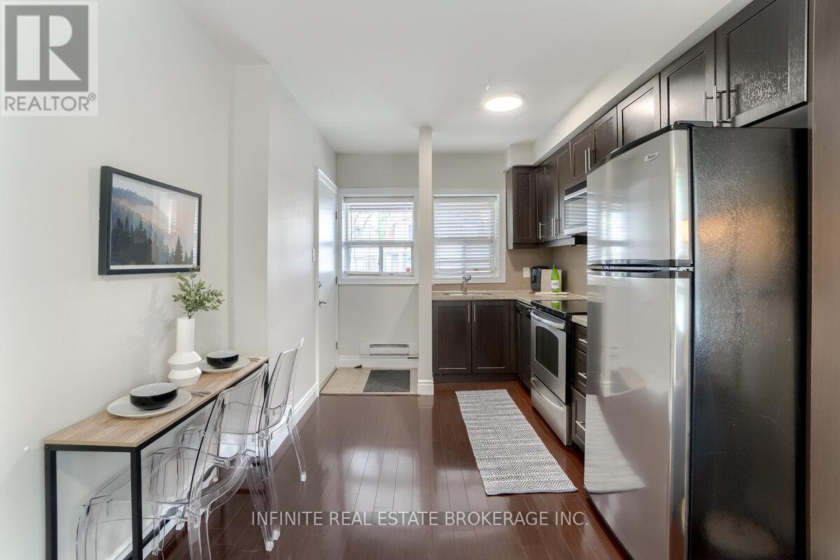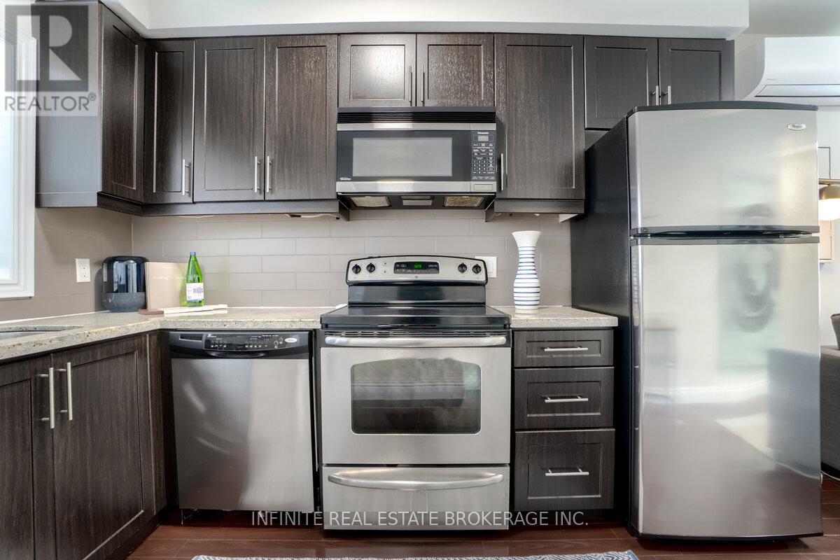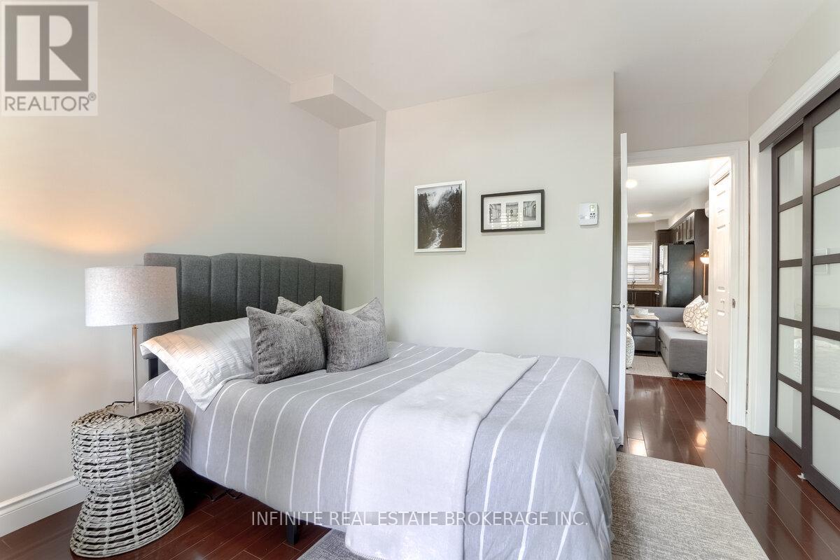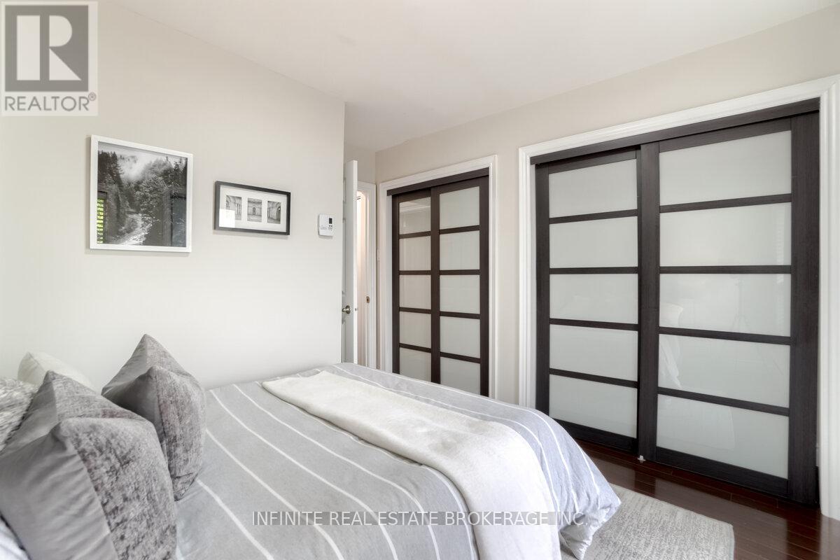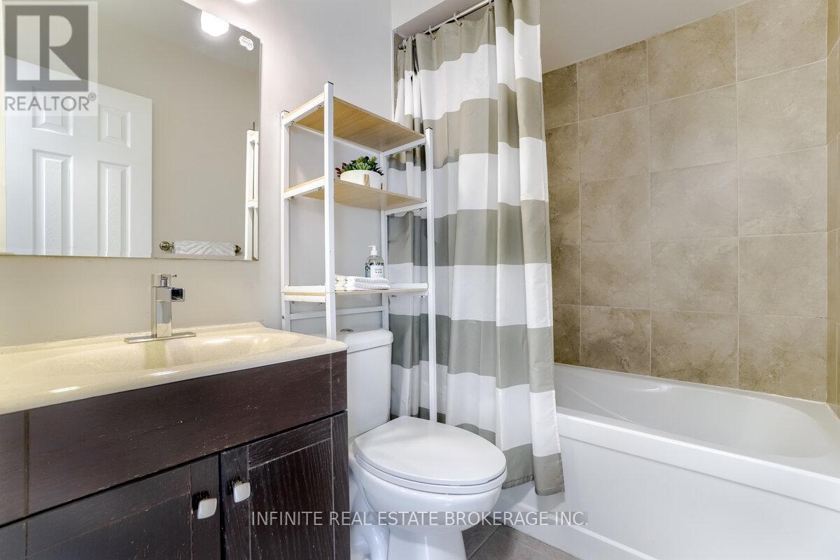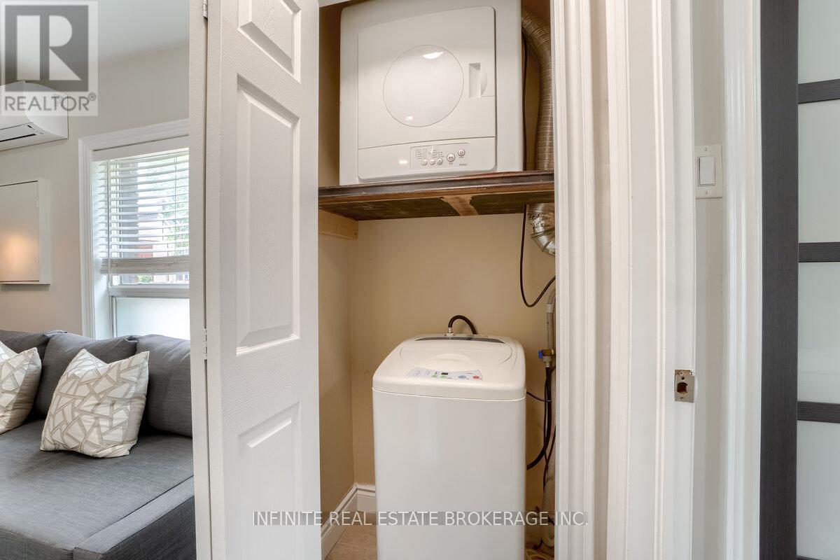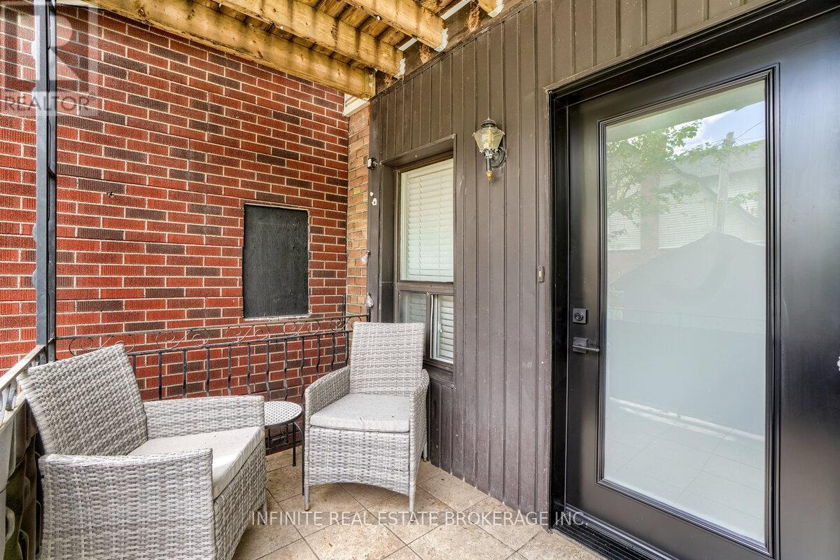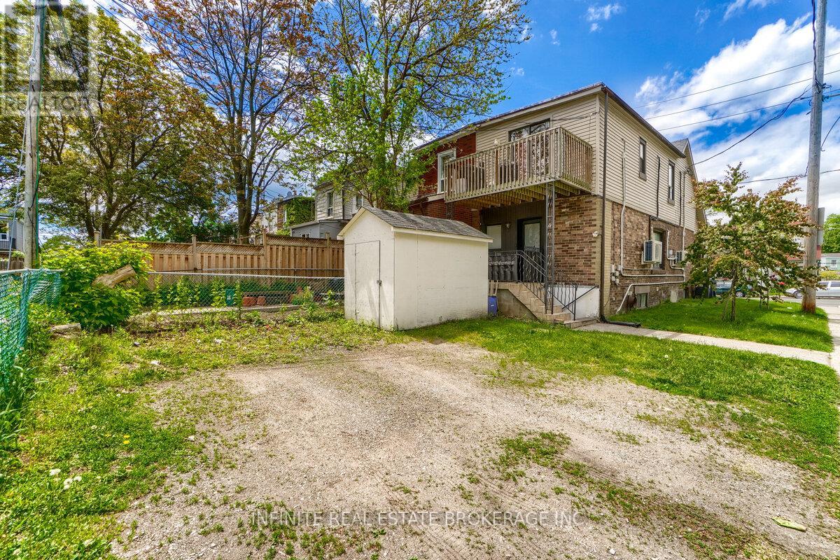655 Coxwell Avenue Toronto, Ontario M4C 3B8
1 Bedroom
1 Bathroom
700 - 1100 sqft
Wall Unit
Heat Pump, Not Known
$2,100 Monthly
Spacious main floor of a beautiful semi-detached home in Danforth Village with lots of natural light. One large bedroom with tons of closet space. Front and back terraces, as well as one private parking space. 4min walk to Coxwell TTC subway station, 10min walk to NoFrills, 10minAvailable December 1stbike ride to Woodbine Beach, and Danforth shops nearby. (id:61852)
Property Details
| MLS® Number | E12531450 |
| Property Type | Single Family |
| Neigbourhood | East York |
| Community Name | Woodbine Corridor |
| AmenitiesNearBy | Hospital, Park, Schools, Public Transit |
| ParkingSpaceTotal | 1 |
| Structure | Porch |
Building
| BathroomTotal | 1 |
| BedroomsAboveGround | 1 |
| BedroomsTotal | 1 |
| Amenities | Separate Heating Controls, Separate Electricity Meters |
| Appliances | Dishwasher, Dryer, Microwave, Stove, Washer, Refrigerator |
| BasementDevelopment | Finished |
| BasementType | N/a (finished) |
| ConstructionStyleAttachment | Semi-detached |
| CoolingType | Wall Unit |
| ExteriorFinish | Brick |
| FlooringType | Hardwood |
| FoundationType | Brick |
| HeatingFuel | Electric |
| HeatingType | Heat Pump, Not Known |
| SizeInterior | 700 - 1100 Sqft |
| Type | House |
| UtilityWater | Municipal Water |
Parking
| No Garage |
Land
| Acreage | No |
| LandAmenities | Hospital, Park, Schools, Public Transit |
| Sewer | Sanitary Sewer |
Rooms
| Level | Type | Length | Width | Dimensions |
|---|---|---|---|---|
| Main Level | Bedroom | 4.1 m | 3 m | 4.1 m x 3 m |
| Main Level | Kitchen | 6.2 m | 3 m | 6.2 m x 3 m |
Interested?
Contact us for more information
Corey Michael Sherwood
Salesperson
Infinite Real Estate Brokerage Inc.
30 Powerhouse Street On M6h 0c6
Toronto, Ontario M6H 0C6
30 Powerhouse Street On M6h 0c6
Toronto, Ontario M6H 0C6

