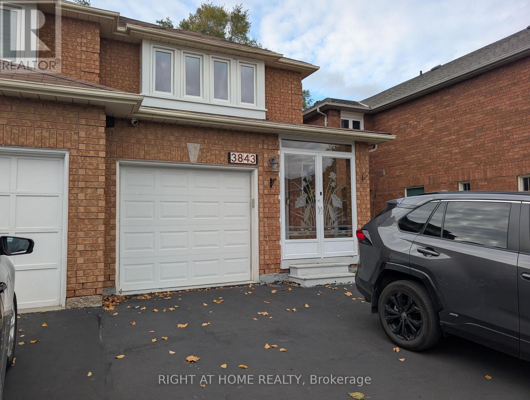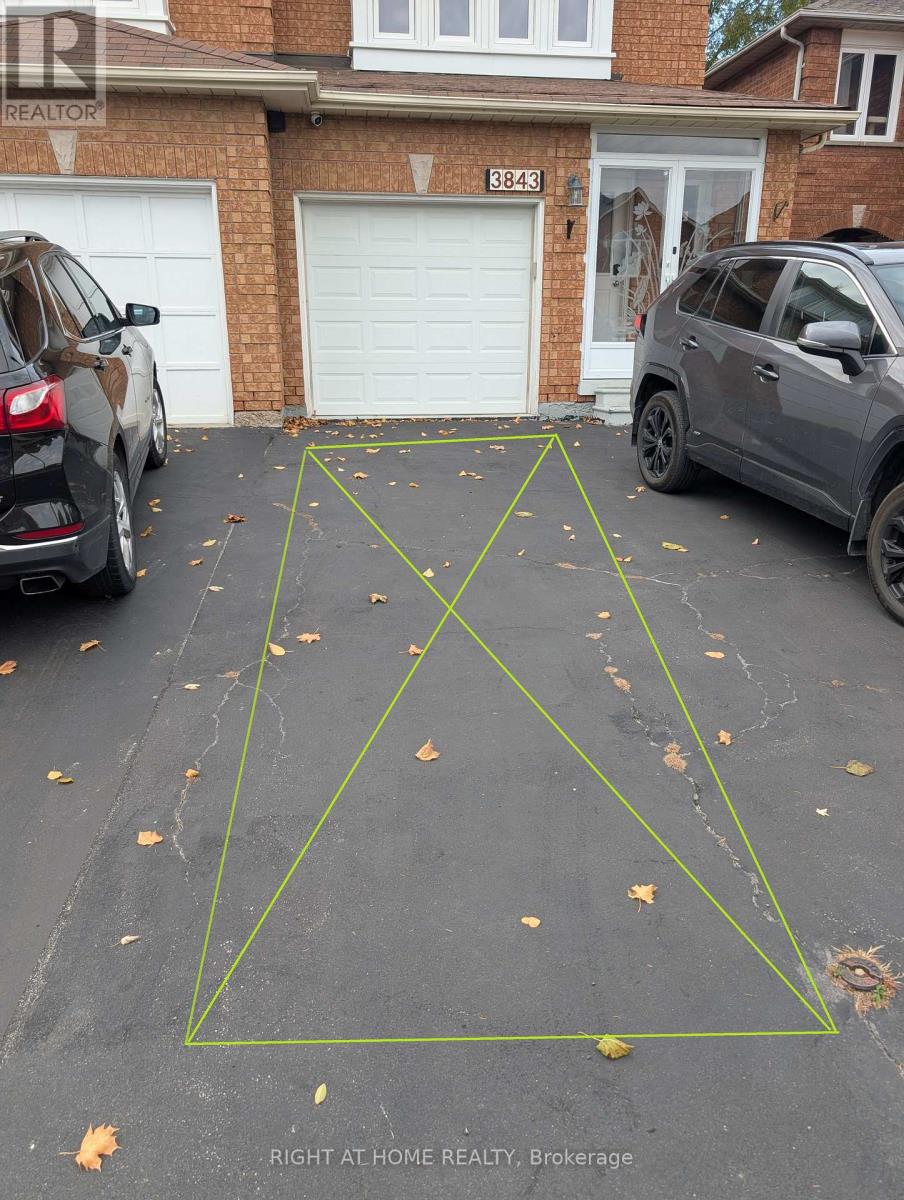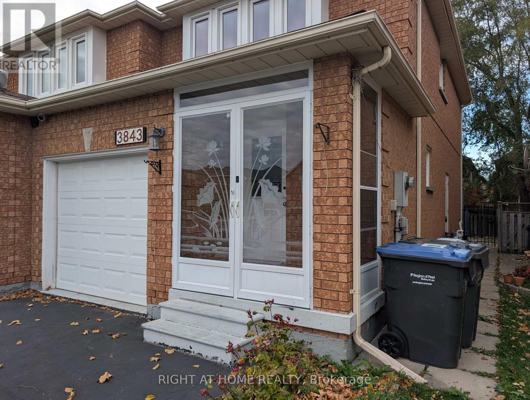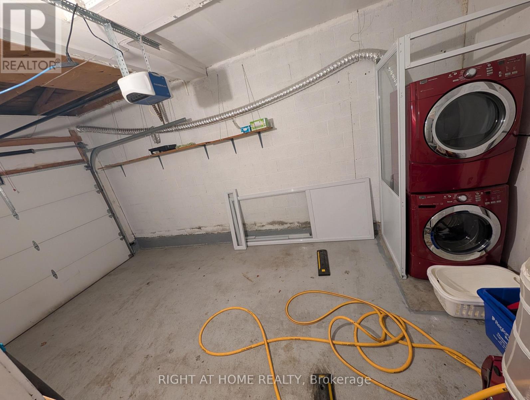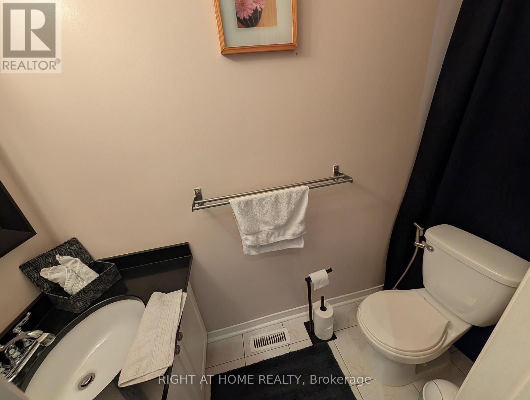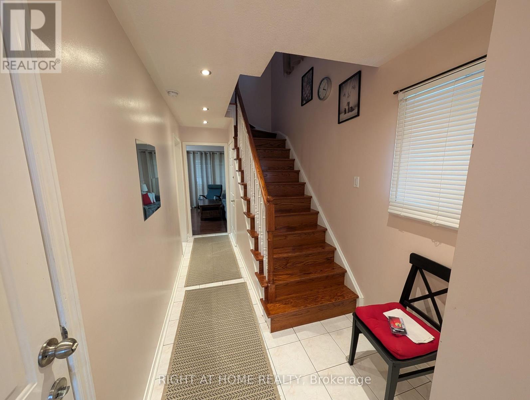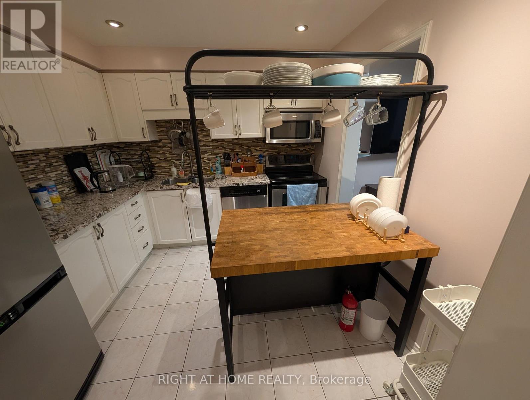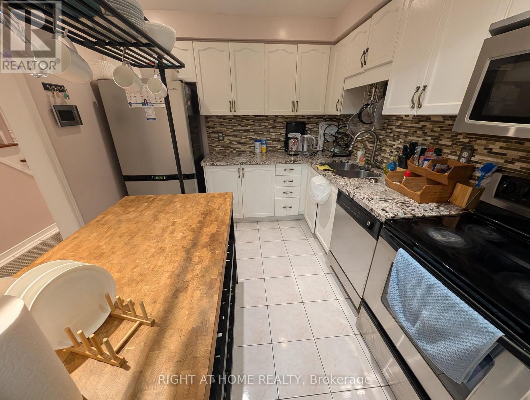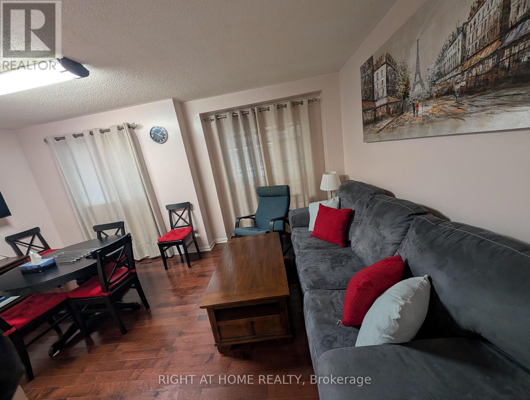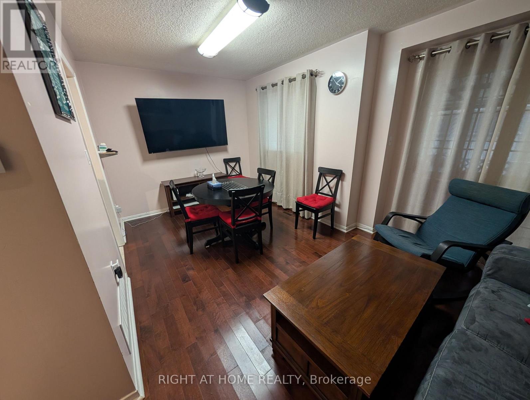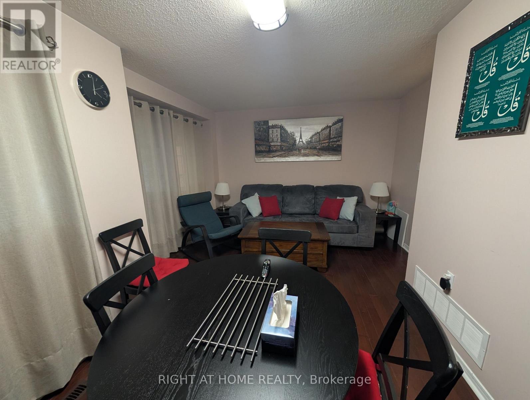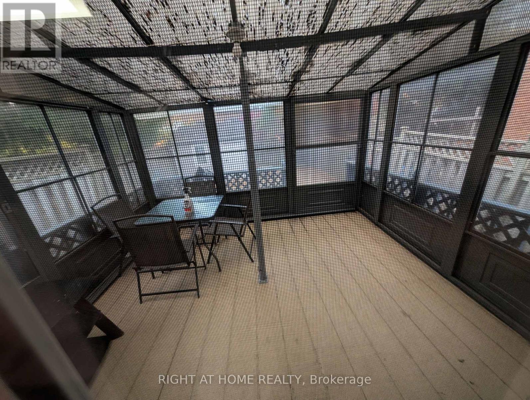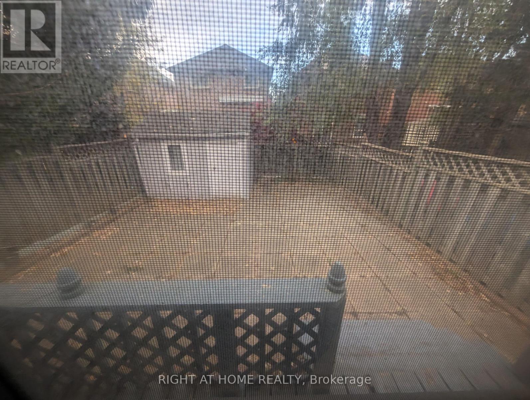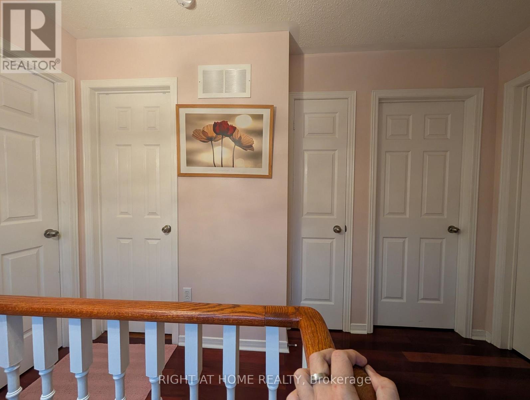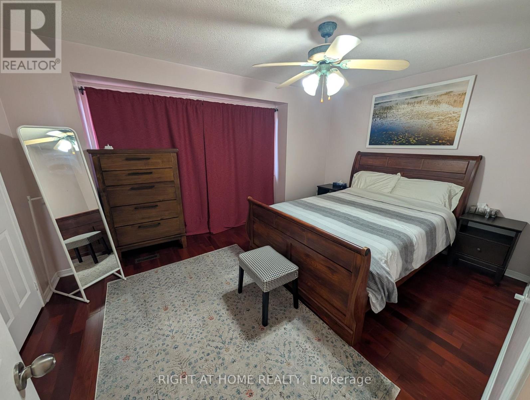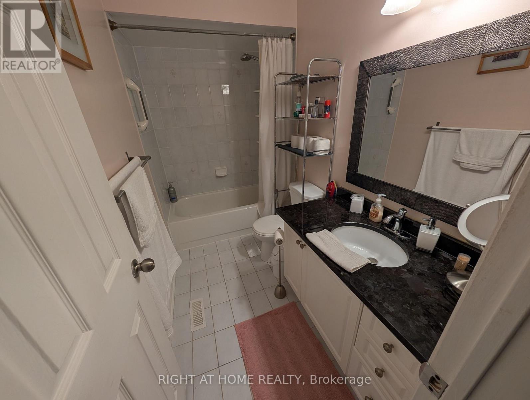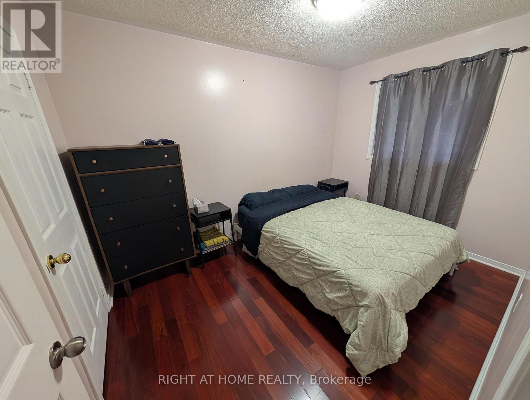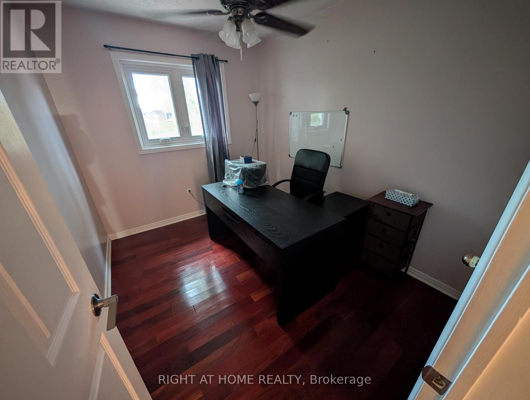#upper - 3843 Densbury Drive Mississauga, Ontario L5N 6Z3
$2,950 Monthly
Fully furnished beautiful Main Floor plus upper floor in a Semi Detached House Located In A Very Desirable Area Of Mississauga. Open Concept Living/Dining, Kitchen Perfect For Entertaining Guests Or Relax And Enjoy With Family And Friends. This Home Offers two Decent Size Bedrooms and one room designated as an office And 2 Washrooms, Mins To Hwy, Groceries, Banks, School!! A Must See .......... Tenant pays 70% of utilities including Hydro + Water + Gas + internet. Tenant responsible for snow removal and lawn mowing. (id:61852)
Property Details
| MLS® Number | W12531444 |
| Property Type | Single Family |
| Neigbourhood | Lisgar |
| Community Name | Lisgar |
| ParkingSpaceTotal | 2 |
Building
| BathroomTotal | 2 |
| BedroomsAboveGround | 3 |
| BedroomsTotal | 3 |
| BasementFeatures | Separate Entrance |
| BasementType | N/a |
| ConstructionStyleAttachment | Semi-detached |
| CoolingType | Central Air Conditioning |
| ExteriorFinish | Brick |
| FlooringType | Hardwood |
| FoundationType | Concrete |
| HalfBathTotal | 1 |
| HeatingFuel | Natural Gas |
| HeatingType | Forced Air |
| StoriesTotal | 2 |
| SizeInterior | 700 - 1100 Sqft |
| Type | House |
| UtilityWater | Municipal Water |
Parking
| Attached Garage | |
| Garage |
Land
| Acreage | No |
| Sewer | Sanitary Sewer |
| SizeDepth | 108 Ft ,3 In |
| SizeFrontage | 22 Ft ,6 In |
| SizeIrregular | 22.5 X 108.3 Ft |
| SizeTotalText | 22.5 X 108.3 Ft|under 1/2 Acre |
Rooms
| Level | Type | Length | Width | Dimensions |
|---|---|---|---|---|
| Second Level | Primary Bedroom | 4.98 m | 3.39 m | 4.98 m x 3.39 m |
| Second Level | Bedroom 2 | 3.59 m | 2.59 m | 3.59 m x 2.59 m |
| Second Level | Bedroom 3 | 3.04 m | 2.04 m | 3.04 m x 2.04 m |
| Main Level | Living Room | 5.15 m | 3.2 m | 5.15 m x 3.2 m |
| Main Level | Dining Room | 5.15 m | 3.2 m | 5.15 m x 3.2 m |
| Main Level | Kitchen | 2.99 m | 2.99 m | 2.99 m x 2.99 m |
https://www.realtor.ca/real-estate/29090303/upper-3843-densbury-drive-mississauga-lisgar-lisgar
Interested?
Contact us for more information
Ahmed Mashhour
Salesperson
5111 New Street, Suite 106
Burlington, Ontario L7L 1V2
