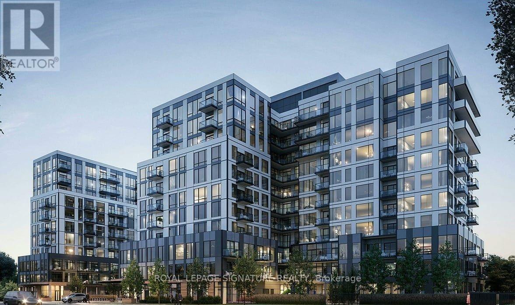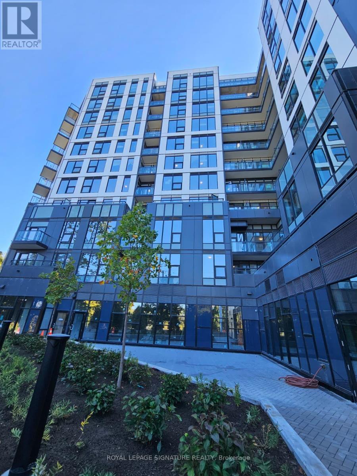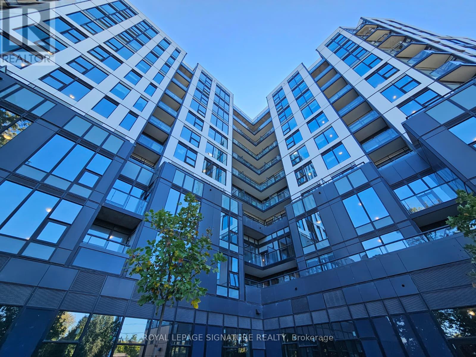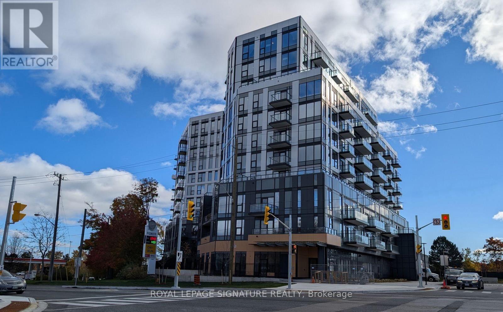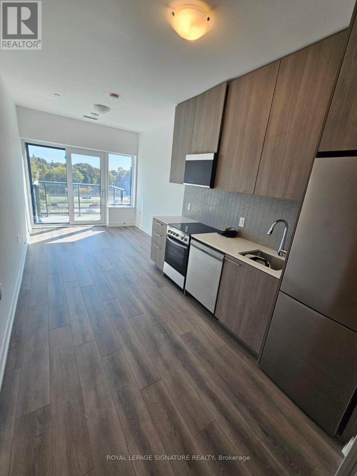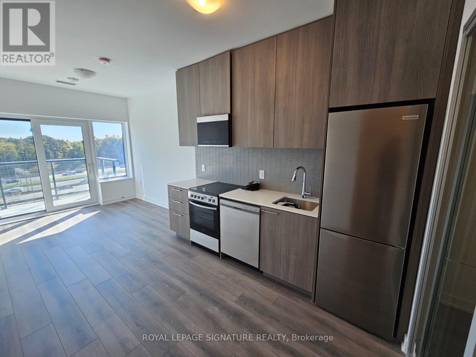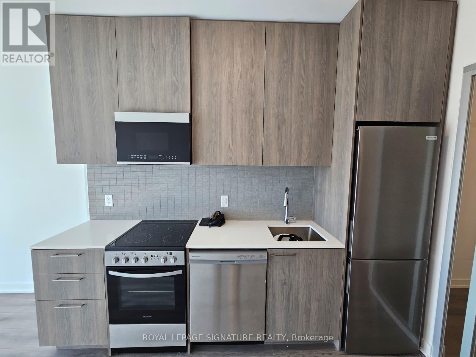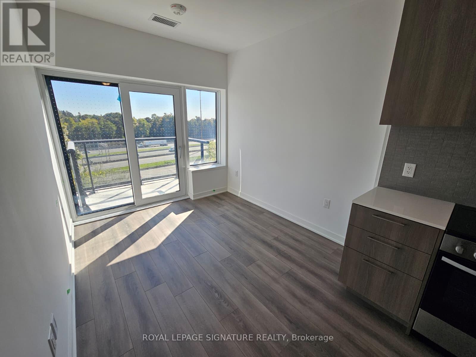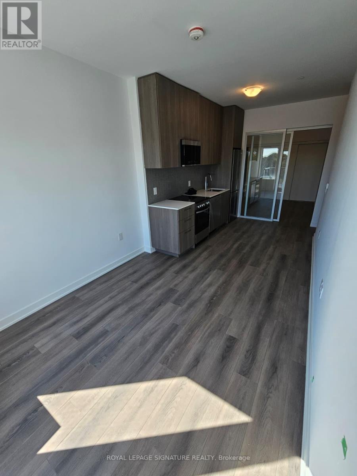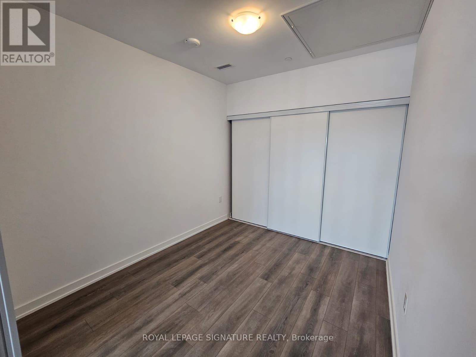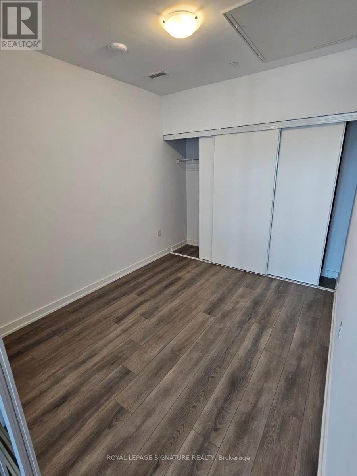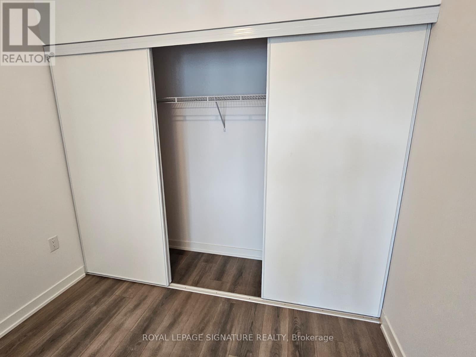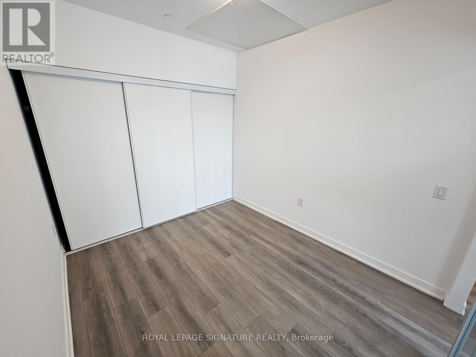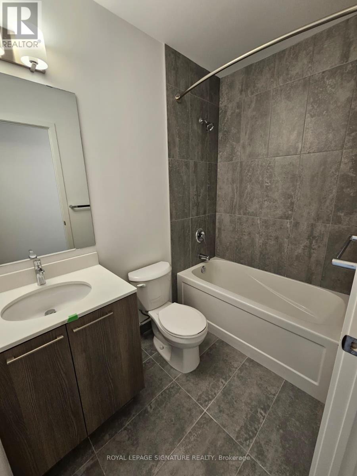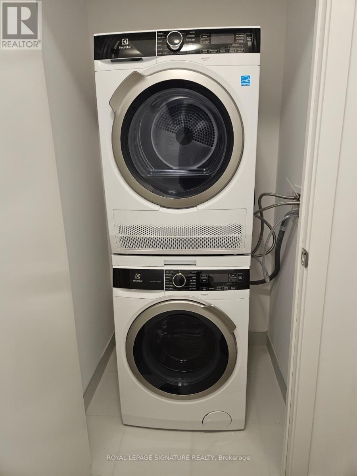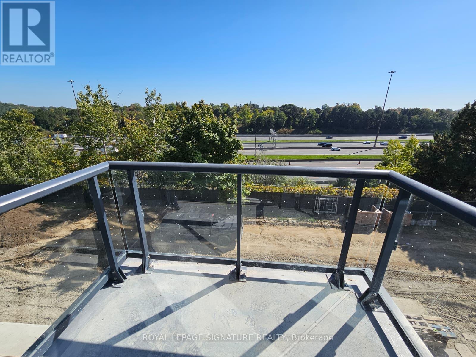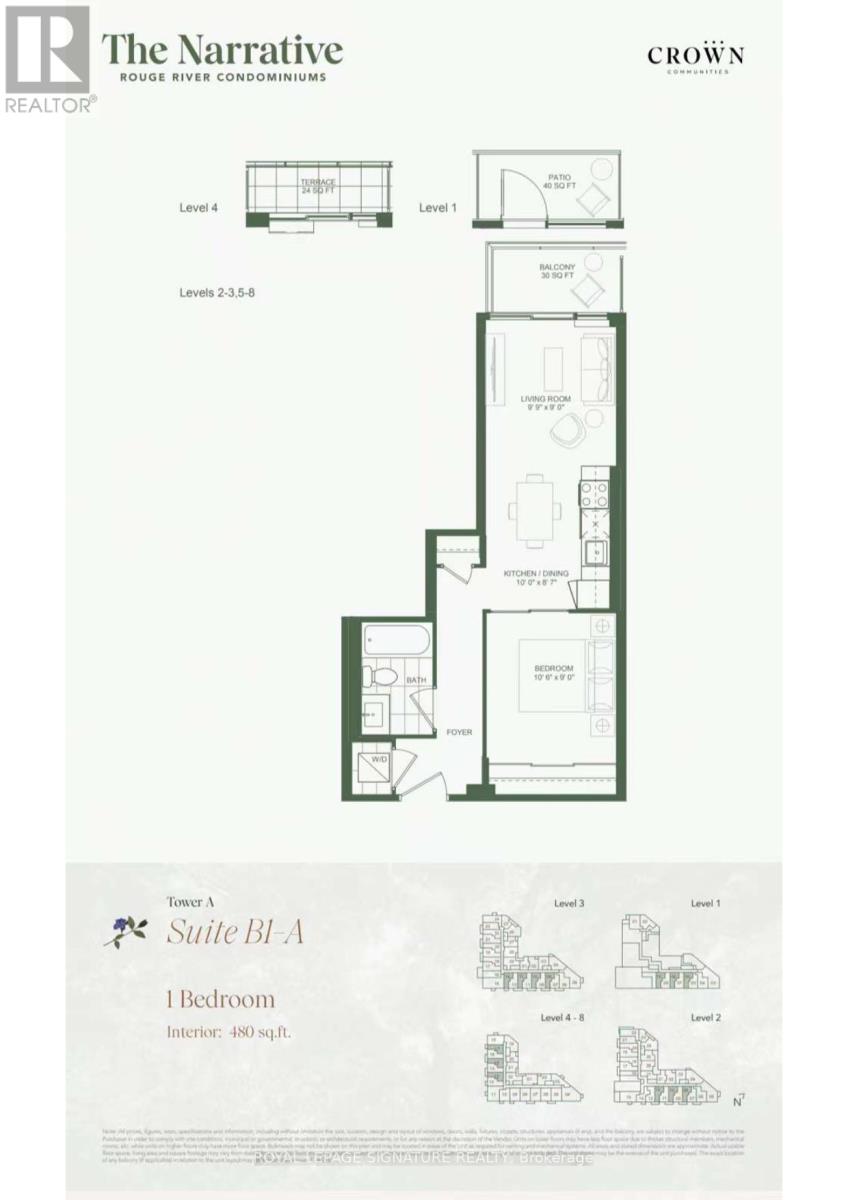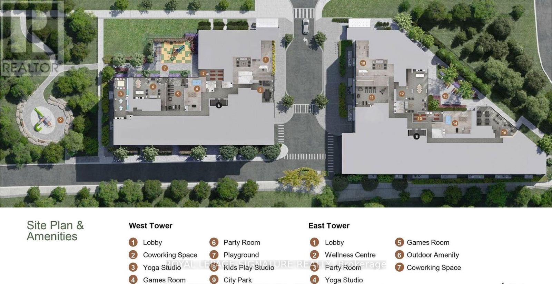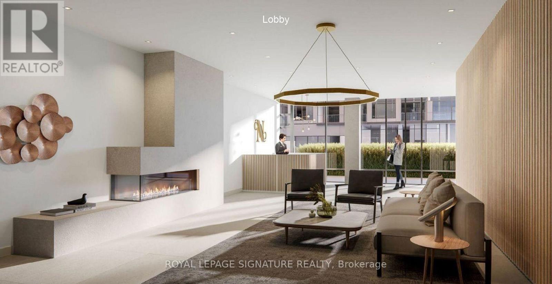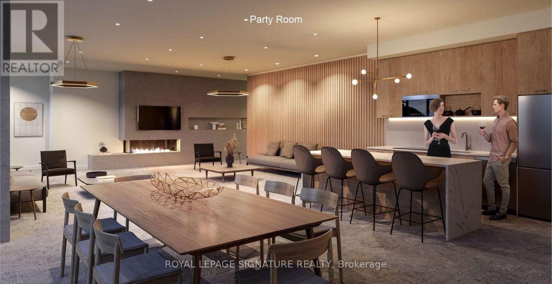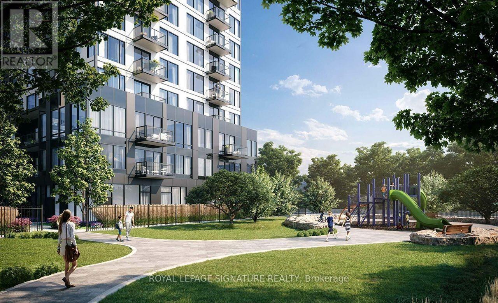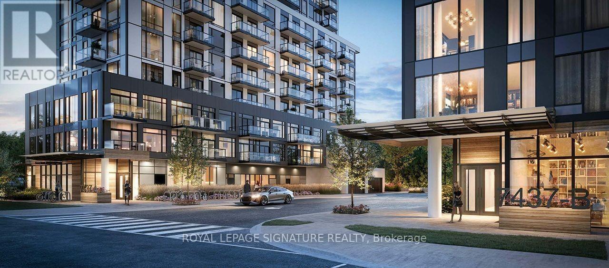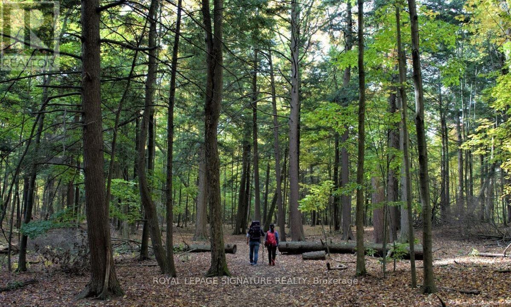314 - 7439 Kinston Road Toronto, Ontario M1B 5S3
$2,000 Monthly
Welcome to the Narrative Condos - A Brand new, Never lived in 1 bed & 1 Wash Condo Offering Modern Finishes, open concept layout, Large Window, Laminate Flooring Throughout, Enjoy The Open Balcony With A Pleasant View, Plenty of Natural Light, Includes S/S kitchen appliances, front-load washer & dryer. 1Underground Parking & Locker Included. Nestled Beside Rouge River Park and Rouge National Urban Park, Residents Can Enjoy Ravine-side Living Surrounded by Lush Trails, Golf Courses, and Waterfront Parks. Enjoy an unbeatable location, just 2 minutes to Highway 401, close to public transit, 5 minutes to the GO Station, and 6 minutes to UofT Scarborough and Centennial College. Close to shopping centers, restaurants, groceries and parks, everything you need is right outside your front door. Building Amenities: Elegant Lobby Lounge and 24/7 Concierge Service, Co-working Lounge and Wellness Centre with Yoga Studio, Party Room & Outdoor Terrace with BBQ and lounge seating, Kids' Play Studio and Games Room, Secured Underground Parking, Locker and High-Speed Fibre Internet available! Experience urban luxury living surrounded by nature and connectivity. (id:61852)
Property Details
| MLS® Number | E12530980 |
| Property Type | Single Family |
| Community Name | Rouge E11 |
| AmenitiesNearBy | Hospital, Schools, Public Transit |
| CommunicationType | High Speed Internet |
| CommunityFeatures | Pets Allowed With Restrictions |
| Features | Conservation/green Belt, Elevator, Balcony, Carpet Free, In Suite Laundry |
| ParkingSpaceTotal | 1 |
Building
| BathroomTotal | 1 |
| BedroomsAboveGround | 1 |
| BedroomsTotal | 1 |
| Amenities | Security/concierge, Exercise Centre, Recreation Centre, Party Room, Storage - Locker |
| Appliances | Oven - Built-in, Range, Dishwasher, Dryer, Microwave, Oven, Stove, Washer, Refrigerator |
| BasementType | None |
| CoolingType | Central Air Conditioning |
| ExteriorFinish | Brick |
| FlooringType | Laminate |
| HeatingFuel | Natural Gas |
| HeatingType | Forced Air |
| SizeInterior | 500 - 599 Sqft |
| Type | Apartment |
Parking
| Underground | |
| Garage |
Land
| Acreage | No |
| LandAmenities | Hospital, Schools, Public Transit |
Rooms
| Level | Type | Length | Width | Dimensions |
|---|---|---|---|---|
| Flat | Bedroom | 3.23 m | 2.74 m | 3.23 m x 2.74 m |
| Flat | Kitchen | 3.05 m | 2.65 m | 3.05 m x 2.65 m |
| Flat | Dining Room | 3.05 m | 2.65 m | 3.05 m x 2.65 m |
| Flat | Living Room | 3.02 m | 2.74 m | 3.02 m x 2.74 m |
https://www.realtor.ca/real-estate/29089559/314-7439-kinston-road-toronto-rouge-rouge-e11
Interested?
Contact us for more information
Mukesh Vankwani
Salesperson
201-30 Eglinton Ave West
Mississauga, Ontario L5R 3E7
