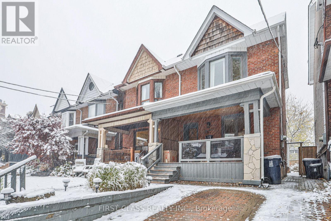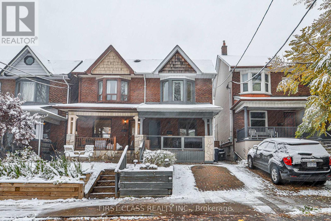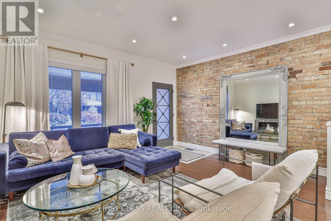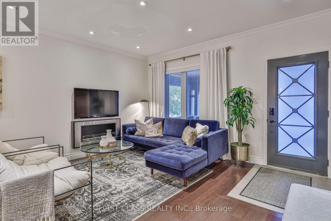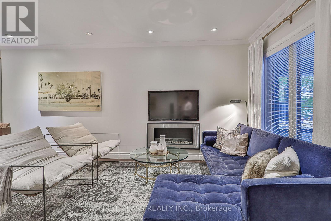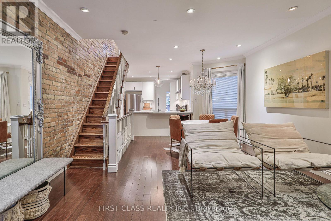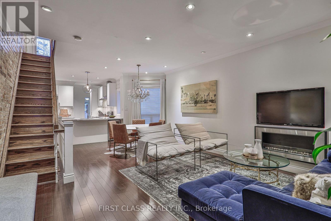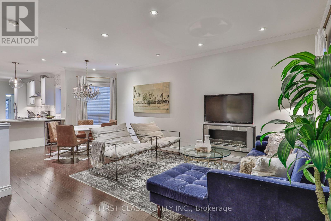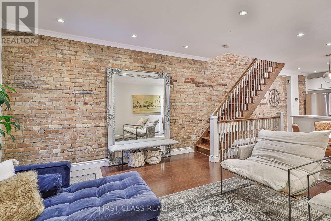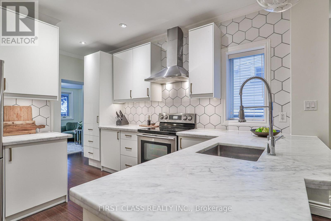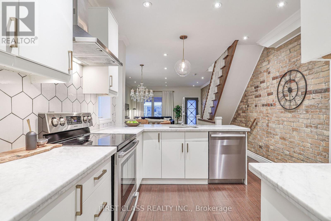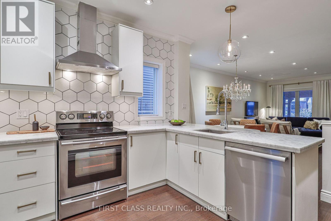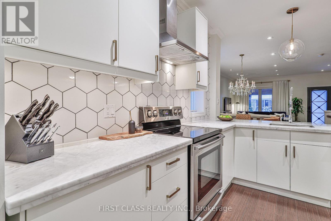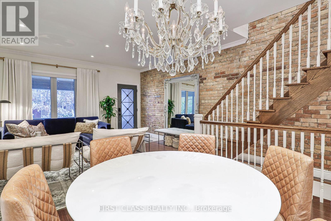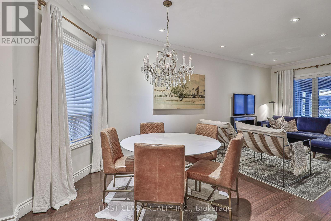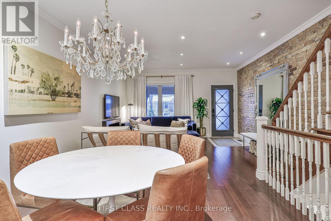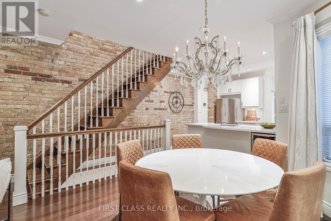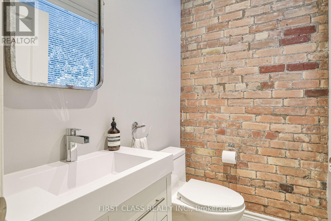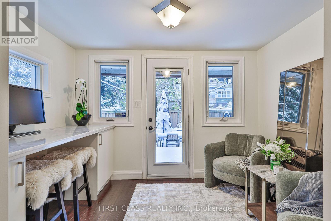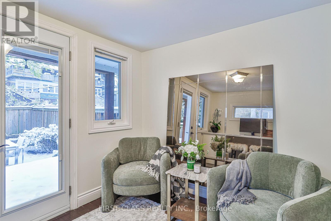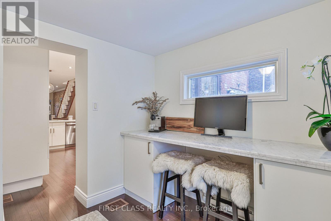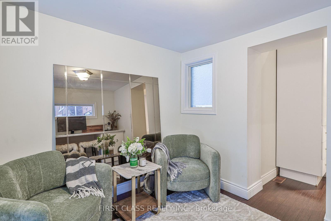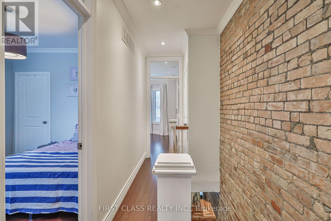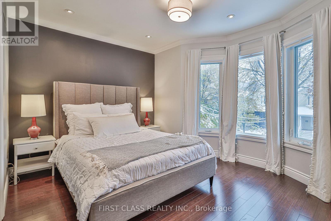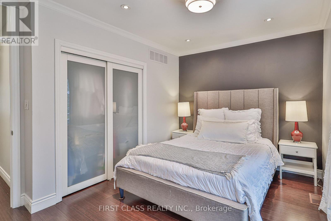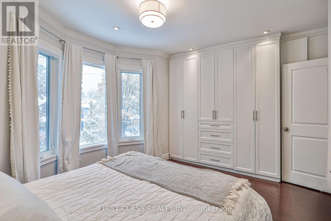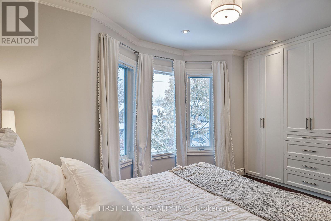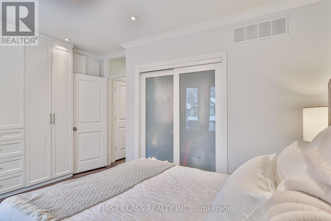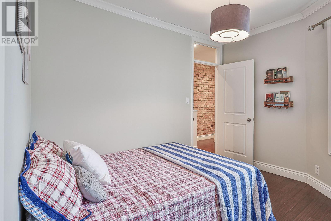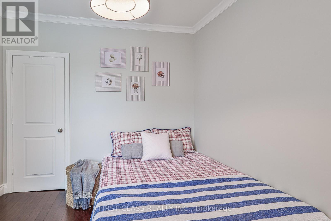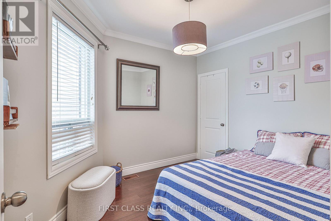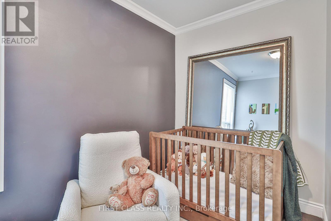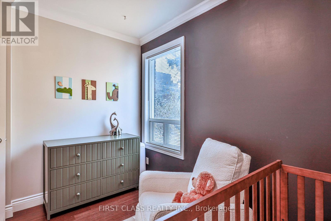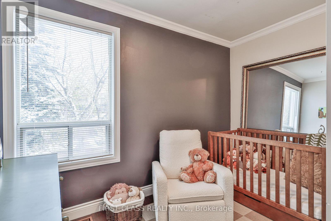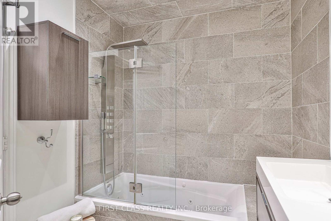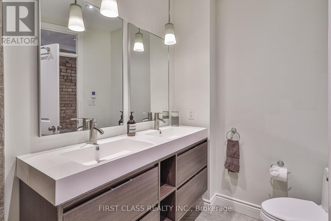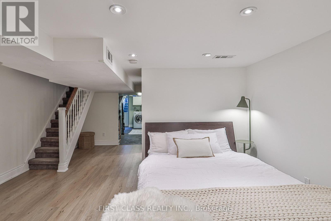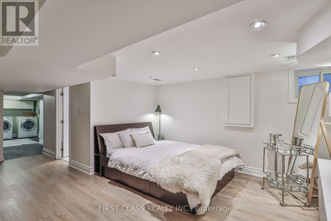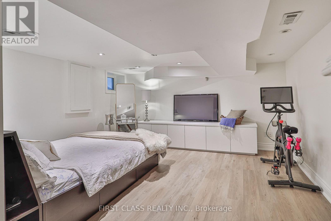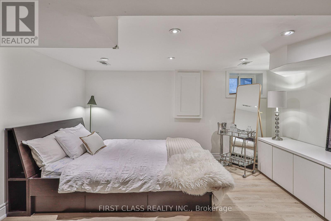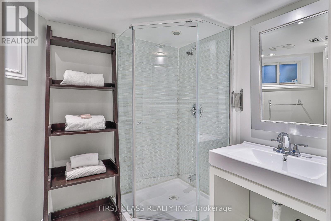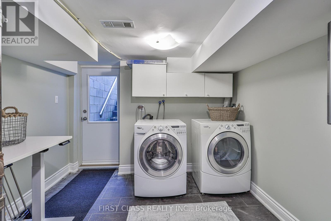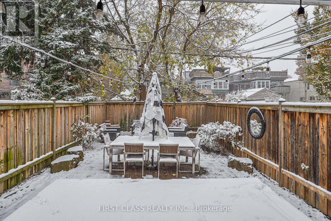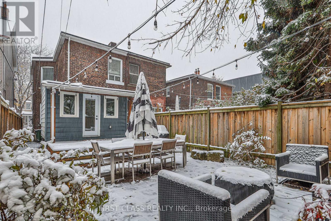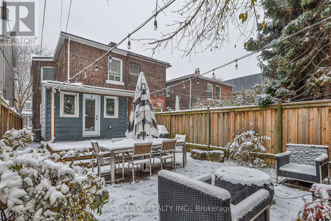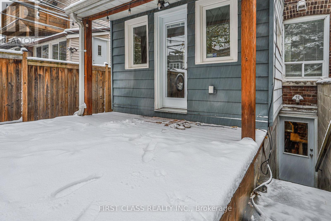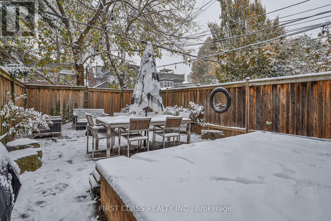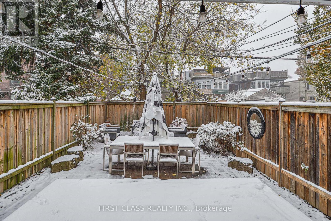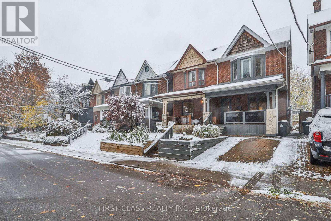14 Herbert Avenue Toronto, Ontario M4L 3P9
$1,399,000
****Welcome Home to this 3 bedroom, 3 bathroom beach gem with a finished basement and separate entrance, and parking! This extra wide lot offers plenty of outdoor living space to enjoy beach days and BBQs in the summer and fireside hot chocolate and s'mores, fitted with a gas line in the backyard. Soaring ceilings on both the main and second floor showcase the exposed brick finish and natural light that warm the home. The main floor features a renovated open concept layout with a family room, dining room, kitchen and den/office! Gleaming hardwood floors create a seamless designer flow throughout the home. The second level features three bedroom and a spa bath with a double sink. The primary suite overlooks the mature tree-lined street through a large bay window and offers ample storage with built-in closets. The basement is another versatile finished space that can be used as a nanny suite with a separate entrance and three-piece bath, a rec room, office or gym!! (id:61852)
Property Details
| MLS® Number | E12530994 |
| Property Type | Single Family |
| Neigbourhood | Beaches—East York |
| Community Name | The Beaches |
| Features | Carpet Free |
| ParkingSpaceTotal | 1 |
Building
| BathroomTotal | 3 |
| BedroomsAboveGround | 3 |
| BedroomsBelowGround | 1 |
| BedroomsTotal | 4 |
| Age | 51 To 99 Years |
| Appliances | Water Heater, Dryer, Stove, Washer, Refrigerator |
| BasementDevelopment | Finished |
| BasementFeatures | Walk Out |
| BasementType | N/a (finished), N/a |
| ConstructionStyleAttachment | Semi-detached |
| CoolingType | Central Air Conditioning |
| ExteriorFinish | Brick |
| FireplacePresent | Yes |
| FireplaceTotal | 1 |
| FlooringType | Hardwood, Vinyl, Ceramic |
| FoundationType | Concrete |
| HalfBathTotal | 1 |
| HeatingFuel | Natural Gas |
| HeatingType | Forced Air |
| StoriesTotal | 2 |
| SizeInterior | 1100 - 1500 Sqft |
| Type | House |
| UtilityWater | Municipal Water |
Parking
| No Garage |
Land
| Acreage | No |
| Sewer | Sanitary Sewer |
| SizeDepth | 95 Ft |
| SizeFrontage | 19 Ft |
| SizeIrregular | 19 X 95 Ft |
| SizeTotalText | 19 X 95 Ft |
Rooms
| Level | Type | Length | Width | Dimensions |
|---|---|---|---|---|
| Second Level | Primary Bedroom | 4.57 m | 3.14 m | 4.57 m x 3.14 m |
| Second Level | Bedroom 2 | 3.35 m | 2.99 m | 3.35 m x 2.99 m |
| Second Level | Bedroom 3 | 3.35 m | 2.68 m | 3.35 m x 2.68 m |
| Basement | Recreational, Games Room | 3.99 m | 3.99 m | 3.99 m x 3.99 m |
| Basement | Laundry Room | 3.23 m | 2.93 m | 3.23 m x 2.93 m |
| Main Level | Living Room | 7.41 m | 4.38 m | 7.41 m x 4.38 m |
| Main Level | Dining Room | 7.41 m | 4.38 m | 7.41 m x 4.38 m |
| Main Level | Kitchen | 3.51 m | 3.26 m | 3.51 m x 3.26 m |
| Main Level | Office | 3.11 m | 2.44 m | 3.11 m x 2.44 m |
https://www.realtor.ca/real-estate/29089561/14-herbert-avenue-toronto-the-beaches-the-beaches
Interested?
Contact us for more information
Jacob Wong
Salesperson
7481 Woodbine Ave #203
Markham, Ontario L3R 2W1
