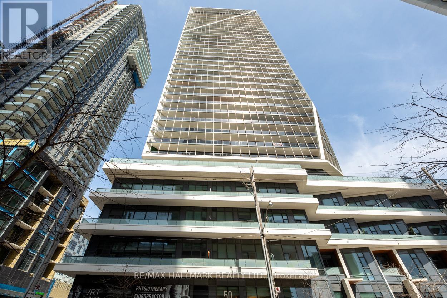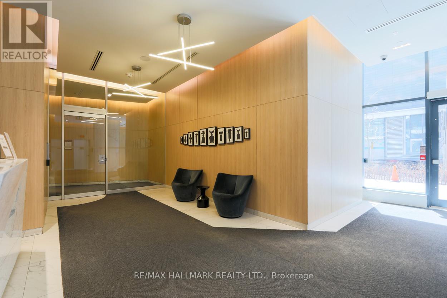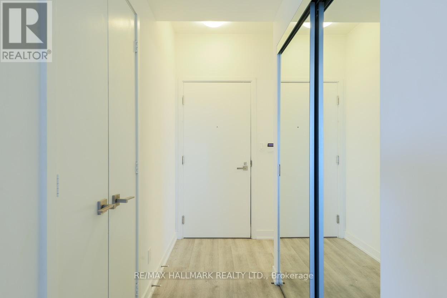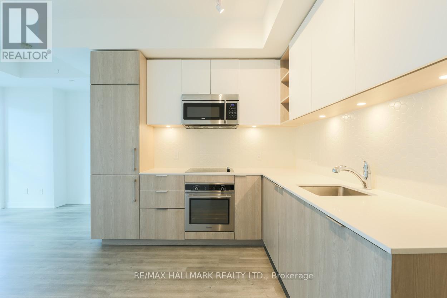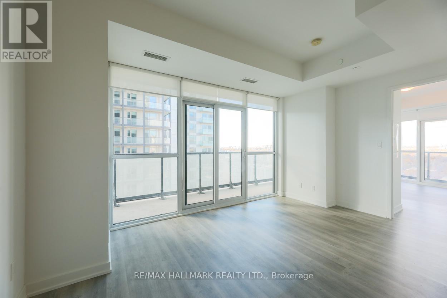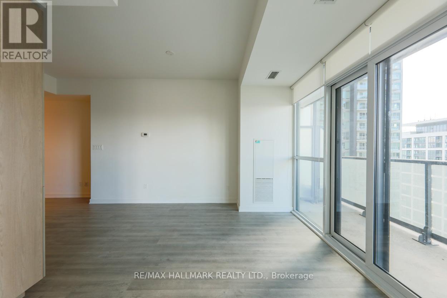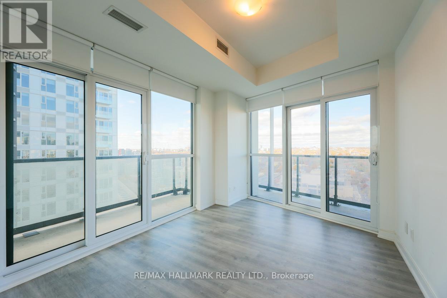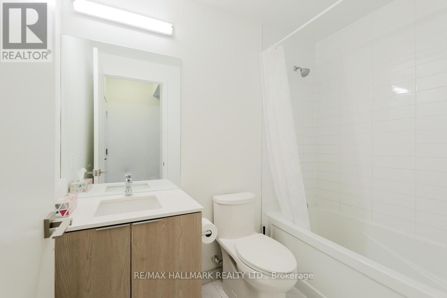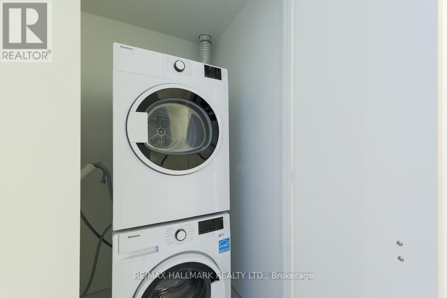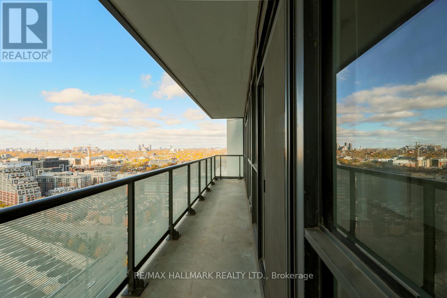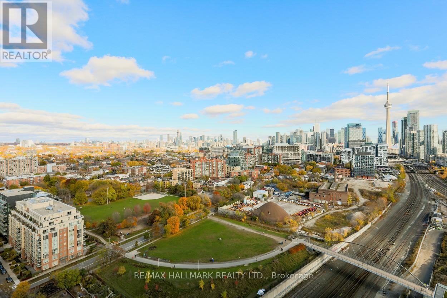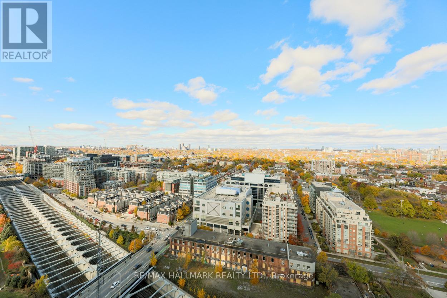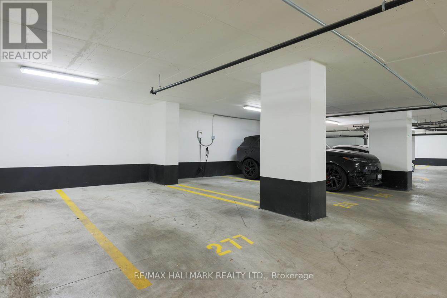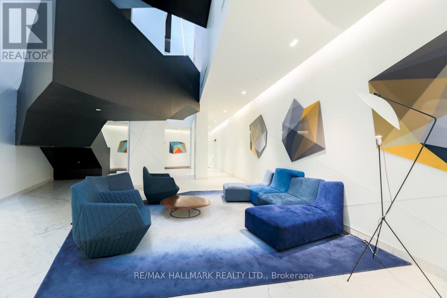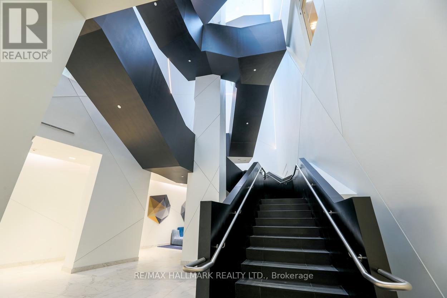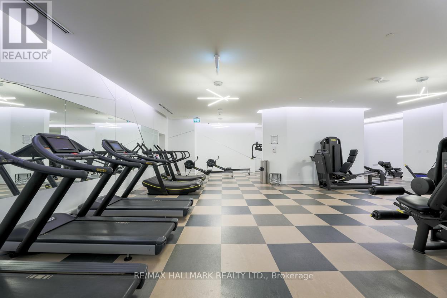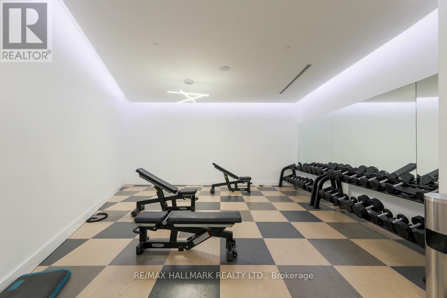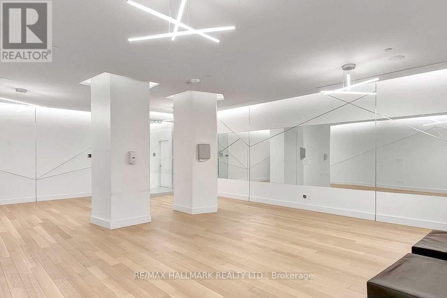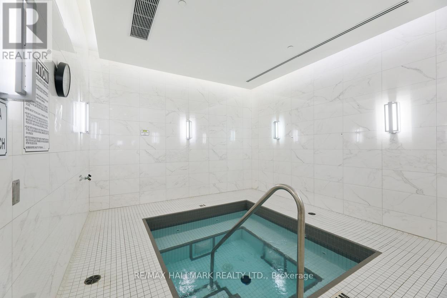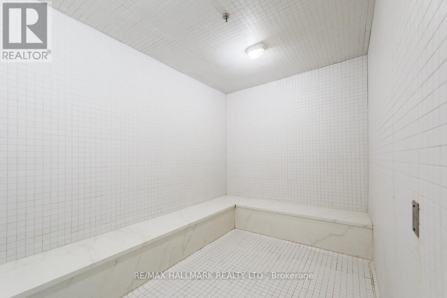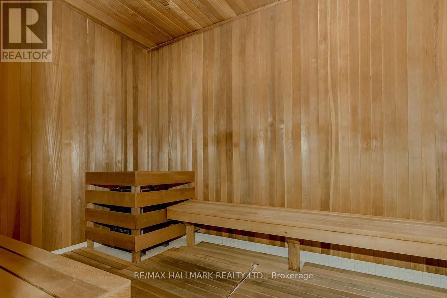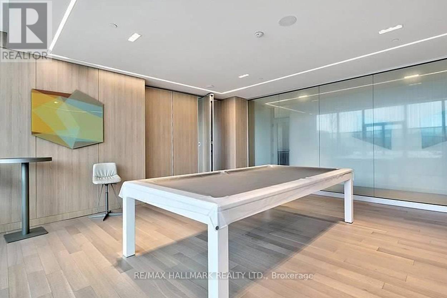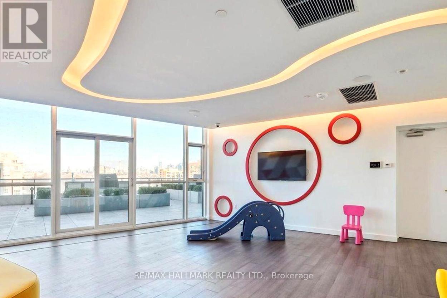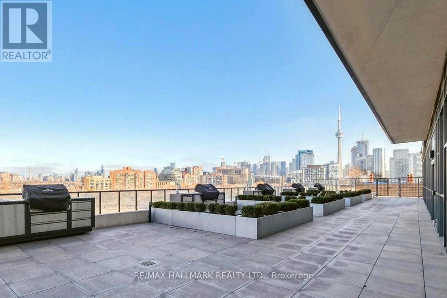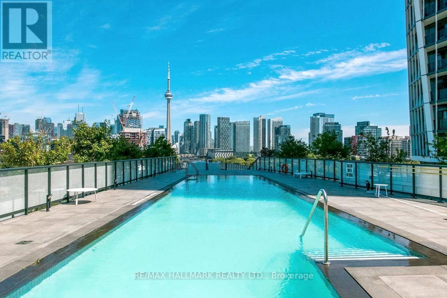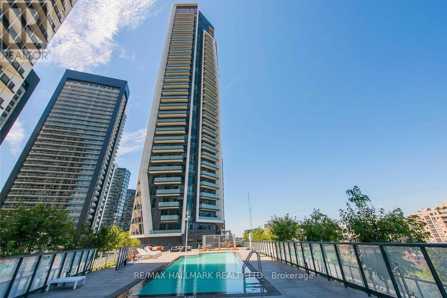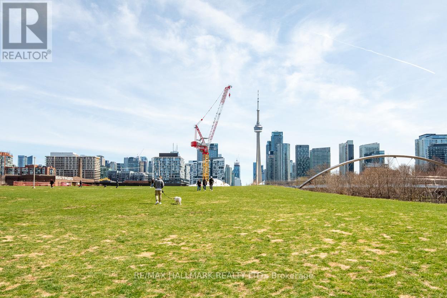2205 - 50 Ordnance Street Toronto, Ontario M6K 1A2
$2,600 Monthly
This exceptional opportunity is ideal for those seeking a chic city retreat! Discover a spacious and inviting one-bedroom corner unit, bathed in natural light and accentuated by a desirable north-western exposure. Located in the vibrant heart of Liberty Village, this property features two separate balconies with three walkouts, perfect for enjoying fresh air and picturesque views. Inside, you'll find beautiful laminate flooring and a stylishly upgraded kitchen, complete with a contemporary backsplash and modern integrated fridge and dishwasher, making it both functional and aesthetically pleasing. Conveniently situated just steps away from public transit options, including TTC and GO Train services, with quick access to the Gardiner Expressway for effortless commuting. The building boasts an array of outstanding amenities, including a state-of-the-art fitness centre, an inviting party room, a refreshing outdoor pool, and a rooftop BBQ and lounge area perfect for entertaining. Additional features include a billiards room, a home theatre, a cozy library, and much more! Don't miss your chance to make this vibrant community your home! All utilities are the tenant's responsibility. One car parking is included. (id:61852)
Property Details
| MLS® Number | C12530838 |
| Property Type | Single Family |
| Community Name | Niagara |
| AmenitiesNearBy | Park |
| CommunityFeatures | Pets Allowed With Restrictions |
| Features | Balcony, Carpet Free |
| ParkingSpaceTotal | 1 |
Building
| BathroomTotal | 1 |
| BedroomsAboveGround | 1 |
| BedroomsTotal | 1 |
| Amenities | Storage - Locker |
| Appliances | Cooktop, Dishwasher, Microwave, Oven, Refrigerator |
| BasementType | None |
| CoolingType | Central Air Conditioning |
| ExteriorFinish | Concrete |
| HeatingFuel | Natural Gas |
| HeatingType | Forced Air |
| SizeInterior | 500 - 599 Sqft |
| Type | Apartment |
Parking
| Underground | |
| Garage |
Land
| Acreage | No |
| LandAmenities | Park |
Rooms
| Level | Type | Length | Width | Dimensions |
|---|---|---|---|---|
| Main Level | Living Room | 4.57 m | 3.65 m | 4.57 m x 3.65 m |
| Main Level | Kitchen | 4.57 m | 3.65 m | 4.57 m x 3.65 m |
| Main Level | Primary Bedroom | 3.05 m | 3.05 m | 3.05 m x 3.05 m |
https://www.realtor.ca/real-estate/29089365/2205-50-ordnance-street-toronto-niagara-niagara
Interested?
Contact us for more information
Ray Cochrane
Salesperson
2277 Queen Street East
Toronto, Ontario M4E 1G5
Brian Mcintyre
Salesperson
2277 Queen Street East
Toronto, Ontario M4E 1G5
