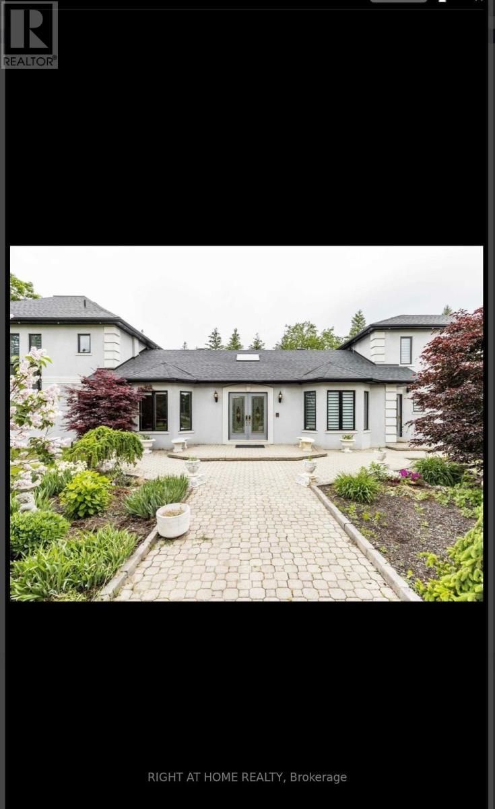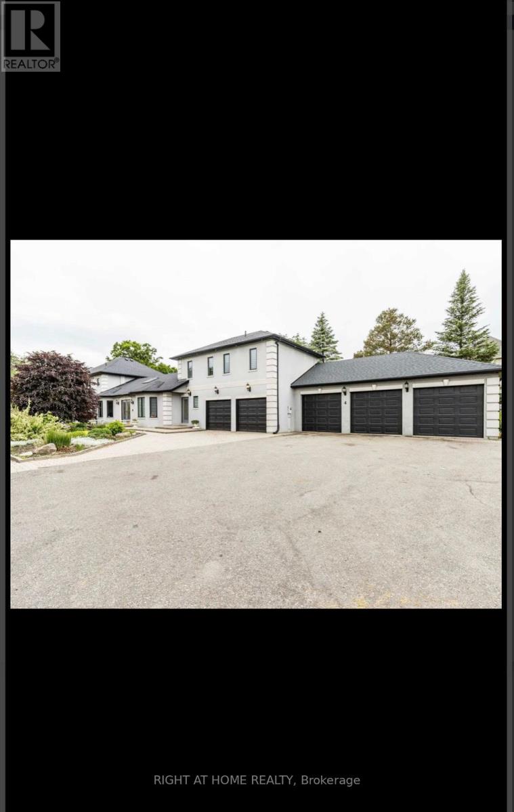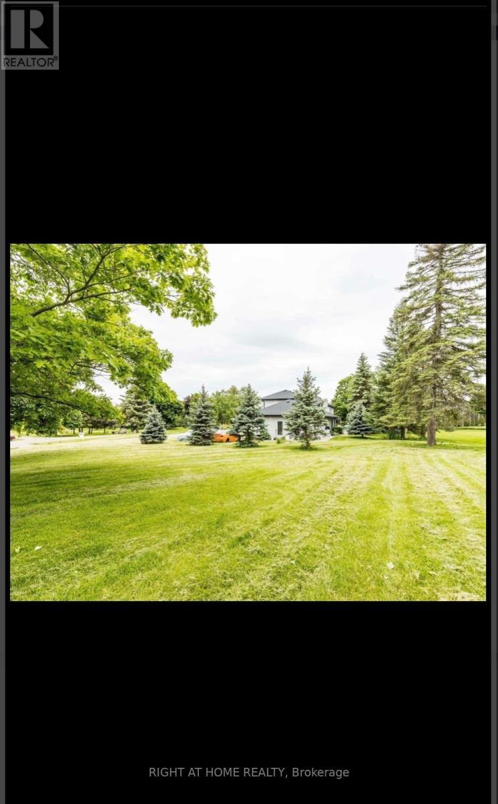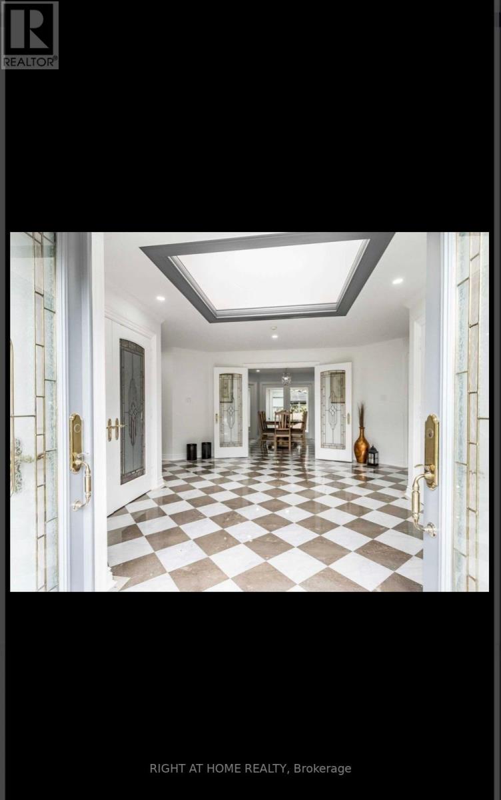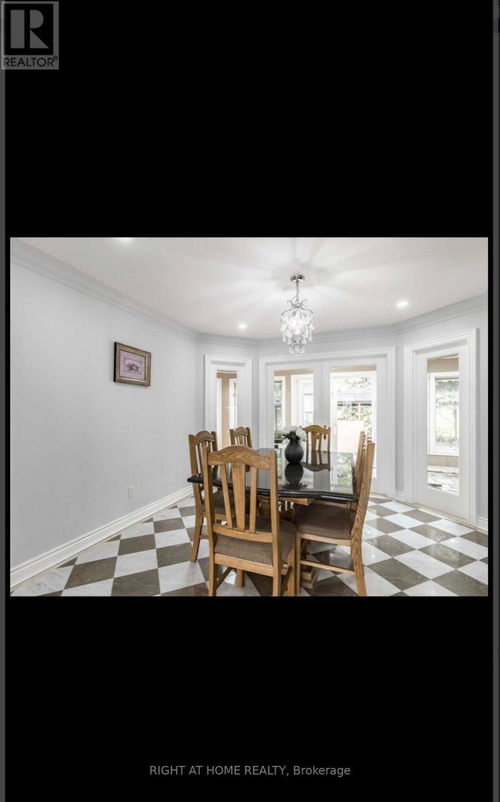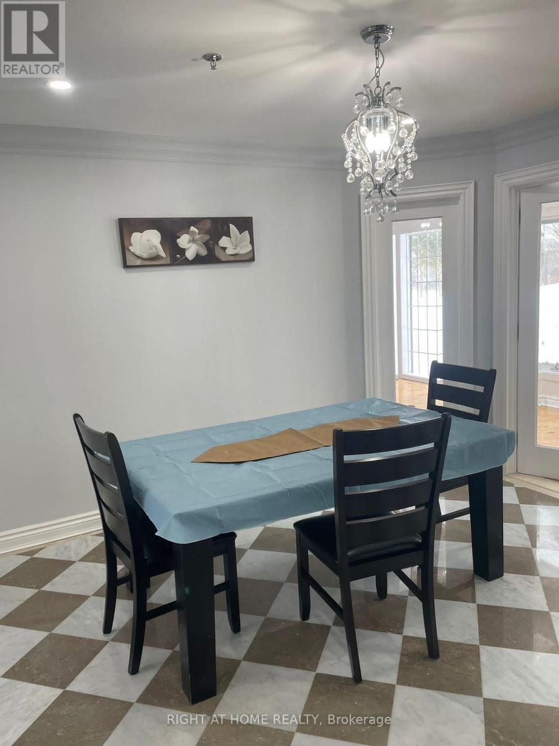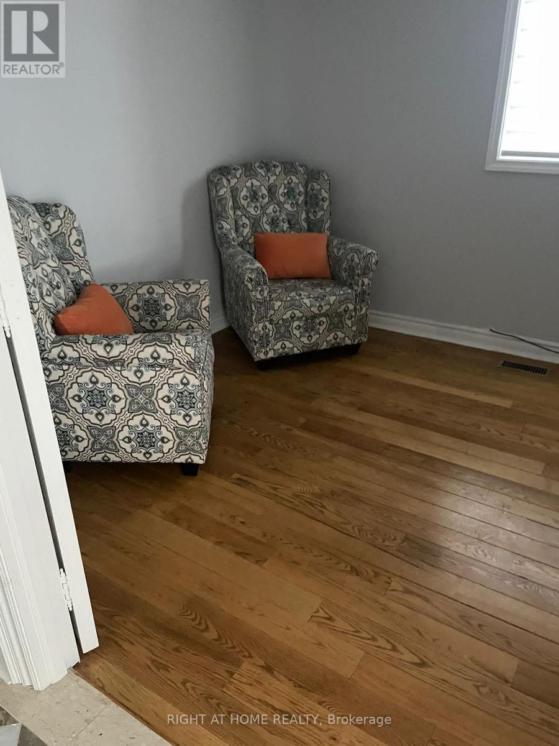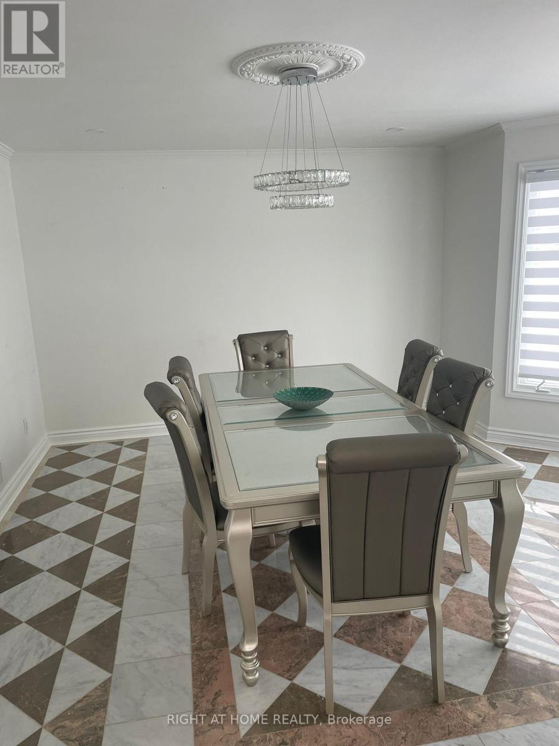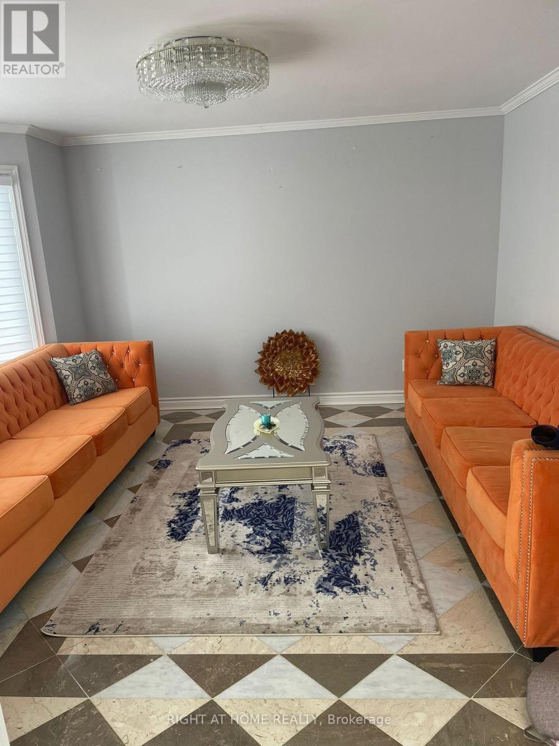4 Havencrest Drive Caledon, Ontario L7E 0A8
5 Bedroom
4 Bathroom
3500 - 5000 sqft
Fireplace
Central Air Conditioning
Forced Air
$6,500 Monthly
Situated on over 1.5 acres, this stunning custom estate offers over 6,000 sq. ft. of luxurious living space with 5 bedrooms, 4 bathrooms, and a 3rd-floor loft. Features include a sun-filled 450 sq. ft. sunroom, 3-season room with wood-burning pizza oven & BBQ, and a private primary suite wing. Crafted with custom solid oak doors, marble floors, and updated finishes, this home exudes elegance throughout. Beautifully landscaped grounds and a finished basement complete this exceptional property. (id:61852)
Property Details
| MLS® Number | W12530708 |
| Property Type | Single Family |
| Community Name | Palgrave |
| ParkingSpaceTotal | 15 |
Building
| BathroomTotal | 4 |
| BedroomsAboveGround | 5 |
| BedroomsTotal | 5 |
| BasementDevelopment | Finished |
| BasementType | N/a (finished) |
| ConstructionStyleAttachment | Detached |
| CoolingType | Central Air Conditioning |
| ExteriorFinish | Stucco |
| FireplacePresent | Yes |
| FlooringType | Marble, Hardwood |
| FoundationType | Unknown |
| HalfBathTotal | 1 |
| HeatingFuel | Natural Gas |
| HeatingType | Forced Air |
| StoriesTotal | 2 |
| SizeInterior | 3500 - 5000 Sqft |
| Type | House |
| UtilityWater | Municipal Water |
Parking
| Attached Garage | |
| Garage |
Land
| Acreage | No |
| Sewer | Septic System |
| SizeIrregular | 451.2 Acre |
| SizeTotalText | 451.2 Acre |
Rooms
| Level | Type | Length | Width | Dimensions |
|---|---|---|---|---|
| Second Level | Bedroom 4 | 7.6 m | 3.46 m | 7.6 m x 3.46 m |
| Second Level | Bedroom 5 | 4.3 m | 3.1 m | 4.3 m x 3.1 m |
| Second Level | Primary Bedroom | 6.02 m | 4.4 m | 6.02 m x 4.4 m |
| Second Level | Sitting Room | 3.3 m | 2.59 m | 3.3 m x 2.59 m |
| Main Level | Living Room | 3.97 m | 4.27 m | 3.97 m x 4.27 m |
| Main Level | Dining Room | 4.27 m | 4.27 m | 4.27 m x 4.27 m |
| Main Level | Kitchen | 7.88 m | 6.6 m | 7.88 m x 6.6 m |
| Main Level | Sunroom | 10.73 m | 3.28 m | 10.73 m x 3.28 m |
| Main Level | Office | 4.12 m | 3.05 m | 4.12 m x 3.05 m |
| Main Level | Bedroom 2 | 4.32 m | 3.05 m | 4.32 m x 3.05 m |
| Main Level | Bedroom 3 | 7.63 m | 3.13 m | 7.63 m x 3.13 m |
| Main Level | Family Room | 6.2 m | 3.89 m | 6.2 m x 3.89 m |
https://www.realtor.ca/real-estate/29089256/4-havencrest-drive-caledon-palgrave-palgrave
Interested?
Contact us for more information
Jaspreet Aujla
Salesperson
RE/MAX Realty Specialists Inc.
4310 Sherwoodtowne Blvd 200a
Mississauga, Ontario L4Z 4C4
4310 Sherwoodtowne Blvd 200a
Mississauga, Ontario L4Z 4C4
