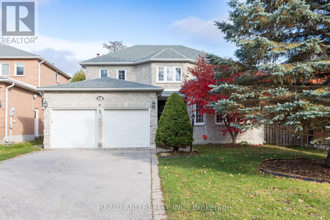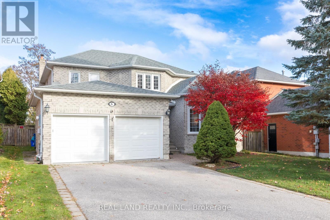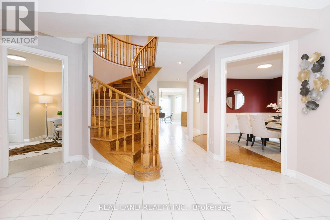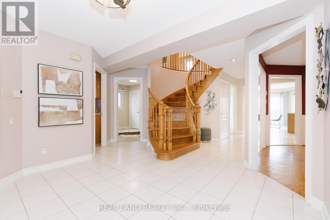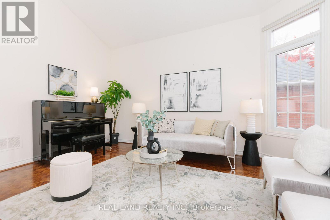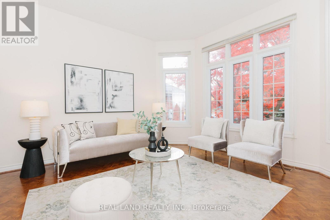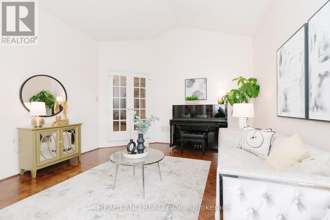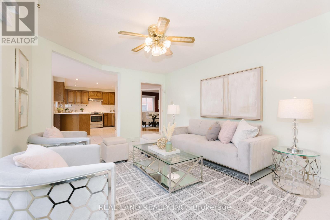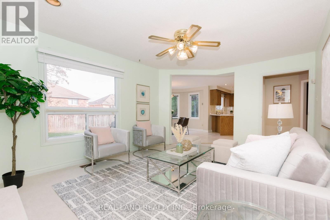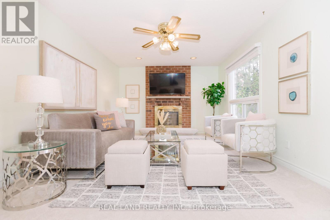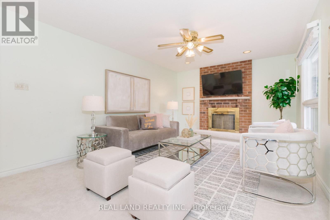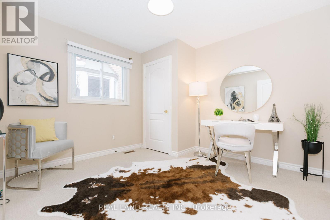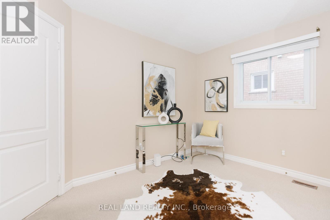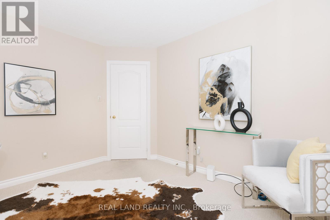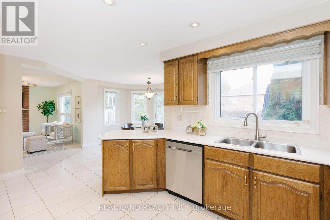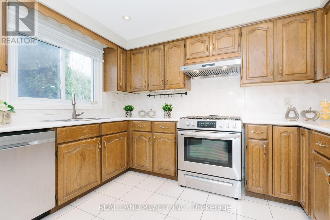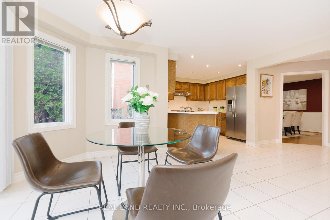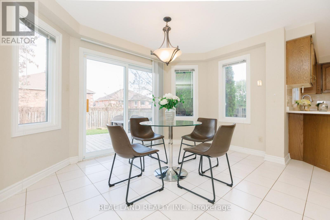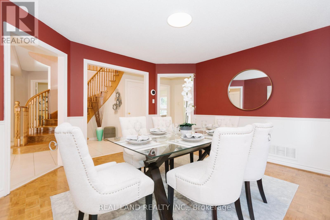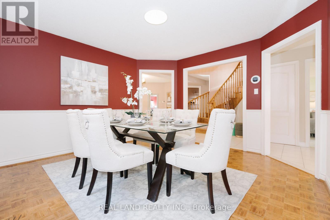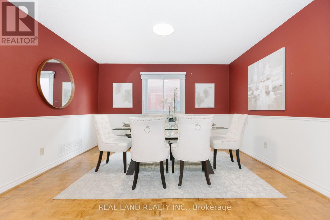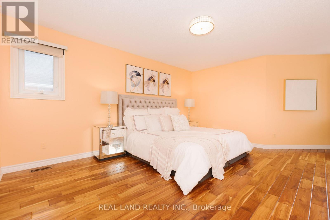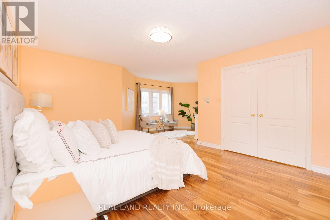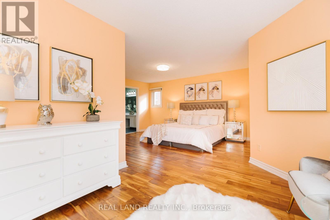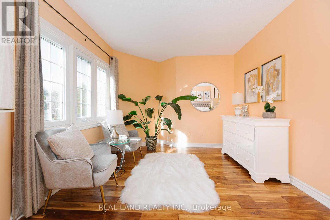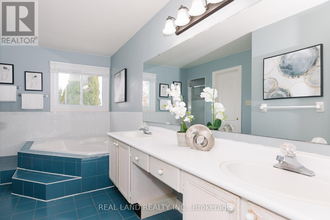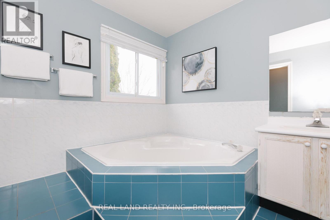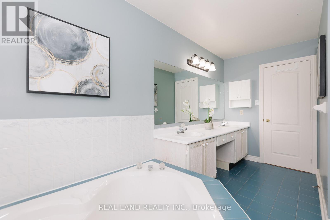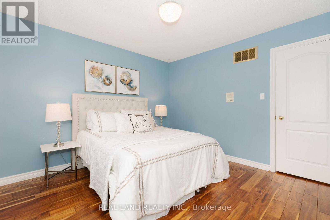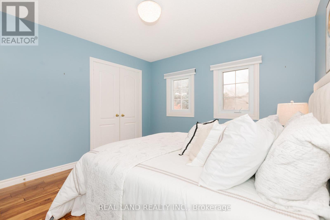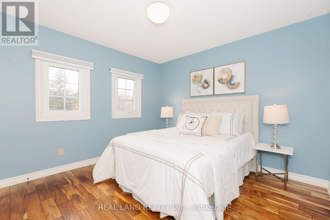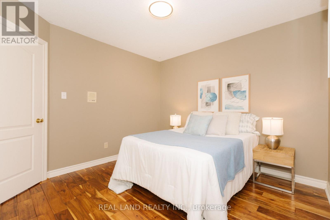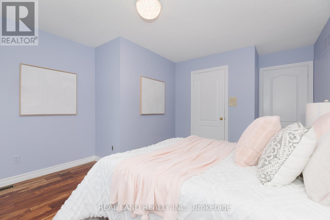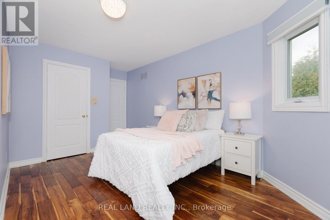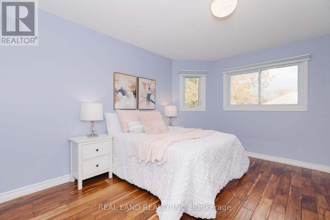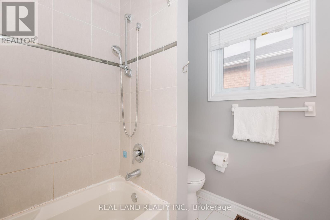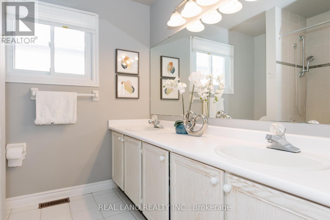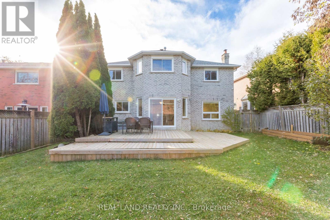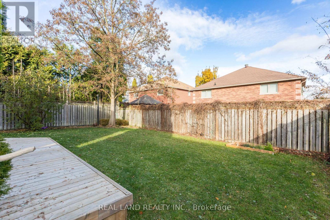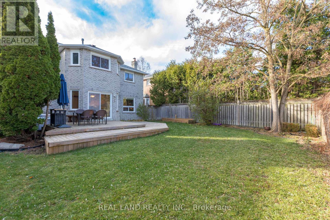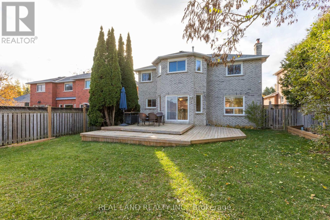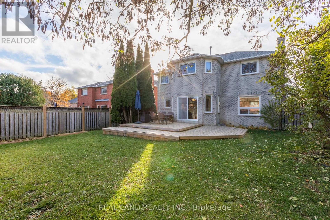6 Mcgee Crescent Aurora, Ontario L4G 6L8
$1,299,000
Welcome to 6 Mcgee Crescent Aurora, this beautifully maintained 4-bedroom, 4-bathroom home located in the highly sought-after Aurora Highlands community .This beautiful home seamlessly blends elegance & functionality with the main floor office and a formal dinning room .The living room filled with natural light and wonderful front yard garden view. And the family room with its custom built-ins fireplace, creates a warm and inviting atmosphere. The thoughtfully designed open-concept layout kitchen with the walk-out breakfast area leading to the professionally landscaped yard.And the 2nd levels feature hardwood flrs & oversized four spacious bedrooms, including a luxurious primary suite, offering plenty of room for the whole family. The fully finished basement extends your living space with two additional guest rooms, a full bathroom, and a generous recreation area.This Prime location is close to William Kennedy park with a children's playground,walking trails,top-rated schools, premier golf courses, super market ,restaurant ,major hwys, this home truly has it all!This home is ready for you to make many happy memories here! (id:61852)
Property Details
| MLS® Number | N12530122 |
| Property Type | Single Family |
| Community Name | Aurora Highlands |
| AmenitiesNearBy | Park, Public Transit, Schools |
| CommunityFeatures | Community Centre |
| EquipmentType | Air Conditioner, Water Heater, Furnace |
| ParkingSpaceTotal | 6 |
| PoolType | Above Ground Pool |
| RentalEquipmentType | Air Conditioner, Water Heater, Furnace |
Building
| BathroomTotal | 4 |
| BedroomsAboveGround | 4 |
| BedroomsBelowGround | 1 |
| BedroomsTotal | 5 |
| Appliances | Dishwasher, Dryer, Oven, Hood Fan, Stove, Washer, Window Coverings, Refrigerator |
| BasementDevelopment | Finished |
| BasementType | N/a (finished) |
| ConstructionStyleAttachment | Detached |
| CoolingType | Central Air Conditioning |
| ExteriorFinish | Brick |
| FireplacePresent | Yes |
| FlooringType | Hardwood, Carpeted, Wood, Ceramic |
| FoundationType | Block |
| HalfBathTotal | 1 |
| HeatingFuel | Natural Gas |
| HeatingType | Forced Air |
| StoriesTotal | 2 |
| SizeInterior | 2500 - 3000 Sqft |
| Type | House |
| UtilityWater | Municipal Water |
Parking
| Attached Garage | |
| Garage |
Land
| Acreage | No |
| FenceType | Fenced Yard |
| LandAmenities | Park, Public Transit, Schools |
| Sewer | Sanitary Sewer |
| SizeDepth | 119 Ft ,4 In |
| SizeFrontage | 49 Ft ,9 In |
| SizeIrregular | 49.8 X 119.4 Ft |
| SizeTotalText | 49.8 X 119.4 Ft |
| ZoningDescription | Residential |
Rooms
| Level | Type | Length | Width | Dimensions |
|---|---|---|---|---|
| Second Level | Bedroom 4 | 3.4 m | 3.4 m | 3.4 m x 3.4 m |
| Second Level | Primary Bedroom | 6.3 m | 4.82 m | 6.3 m x 4.82 m |
| Second Level | Bedroom 2 | 4.93 m | 3.76 m | 4.93 m x 3.76 m |
| Second Level | Bedroom 3 | 3.2 m | 3.2 m | 3.2 m x 3.2 m |
| Basement | Bedroom 5 | 4.27 m | 3.55 m | 4.27 m x 3.55 m |
| Basement | Recreational, Games Room | 3.5 m | 3.86 m | 3.5 m x 3.86 m |
| Main Level | Living Room | 4.88 m | 3.96 m | 4.88 m x 3.96 m |
| Main Level | Den | 3.4 m | 1.32 m | 3.4 m x 1.32 m |
| Main Level | Dining Room | 3.91 m | 3.91 m | 3.91 m x 3.91 m |
| Main Level | Family Room | 5.13 m | 3.4 m | 5.13 m x 3.4 m |
| Main Level | Kitchen | 4.98 m | 3.35 m | 4.98 m x 3.35 m |
| Main Level | Eating Area | 3.76 m | 3.45 m | 3.76 m x 3.45 m |
Interested?
Contact us for more information
Hao Yuan Lu
Salesperson
509 - 250 Consumers Road
Toronto, Ontario M2J 4V6
