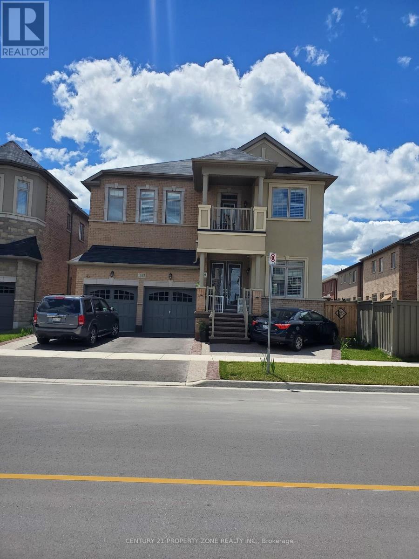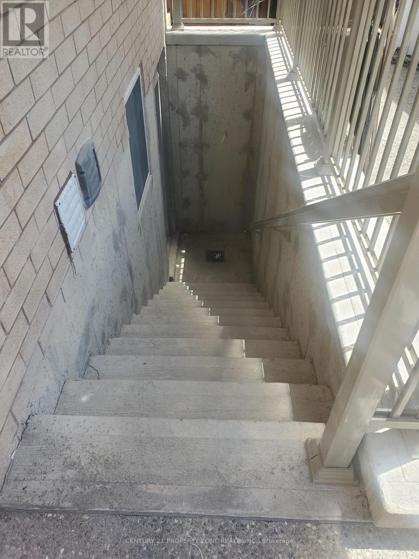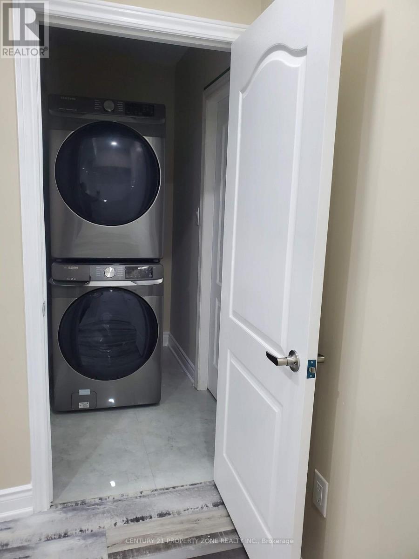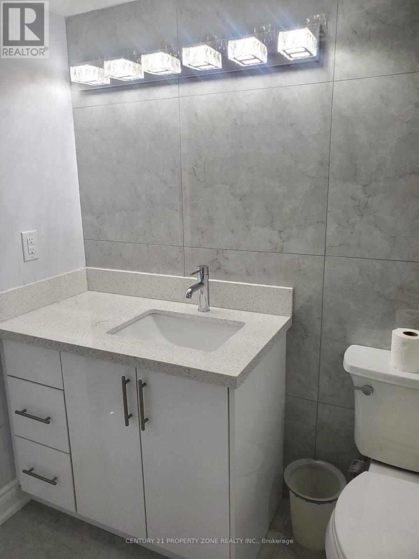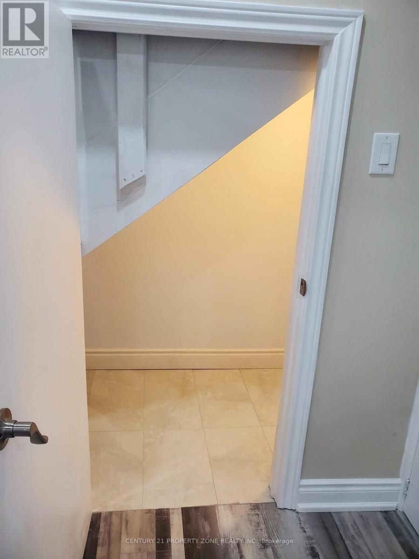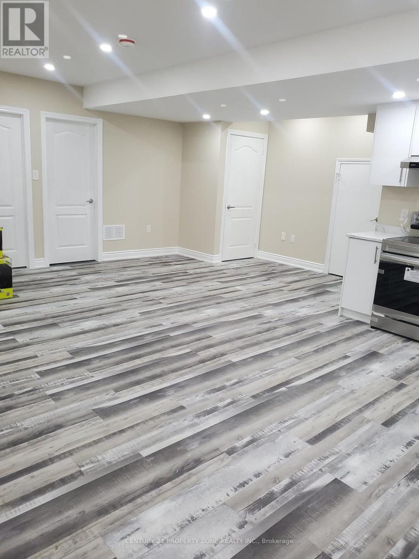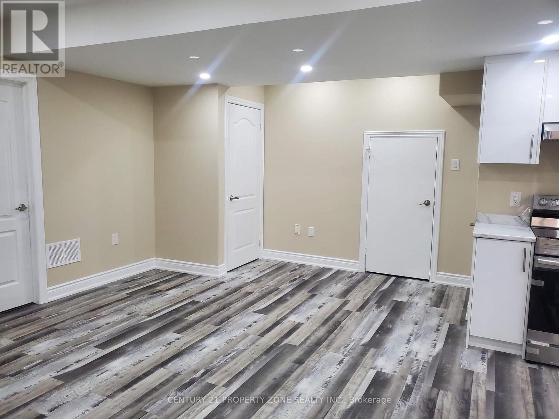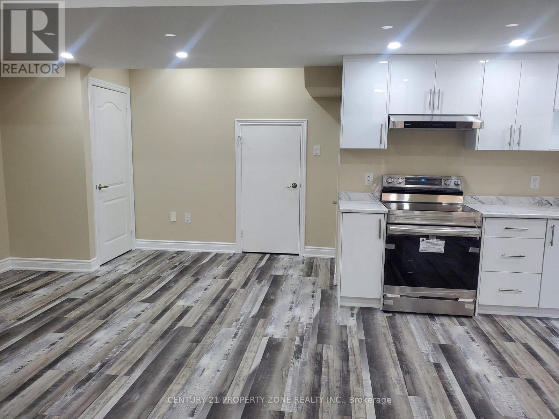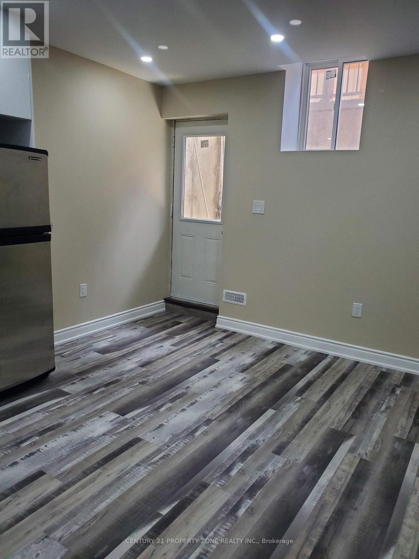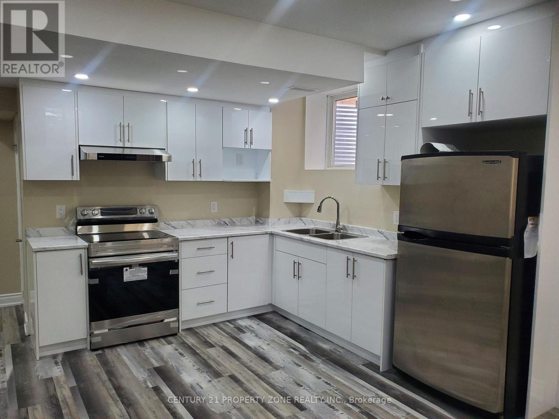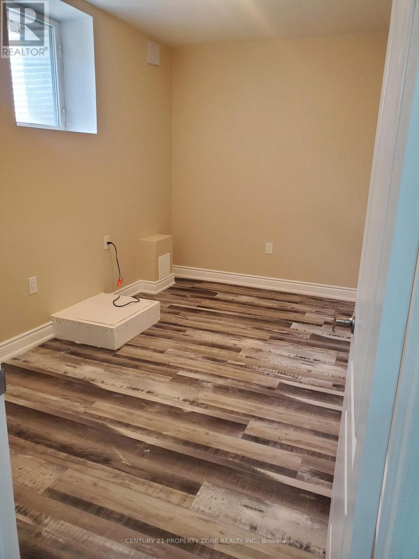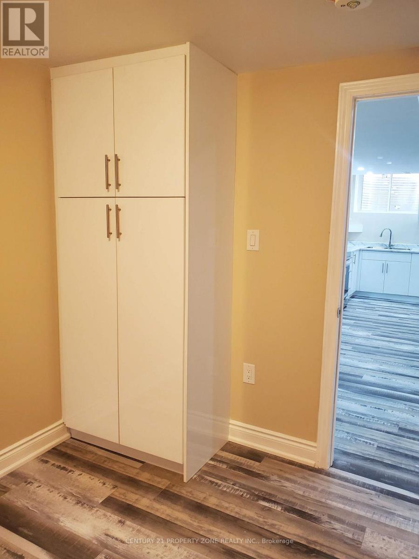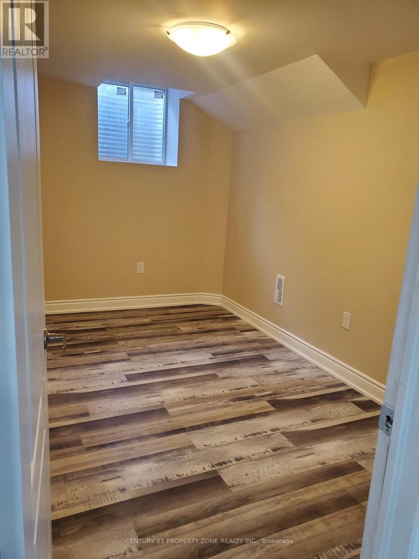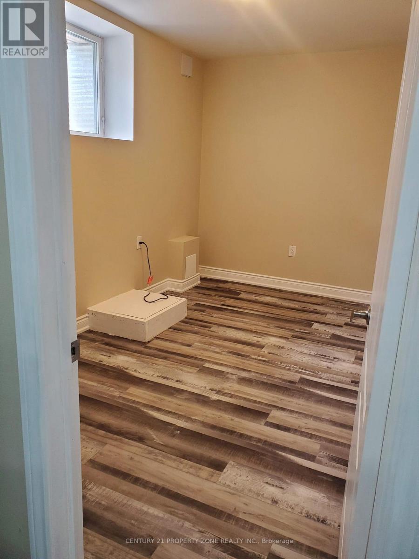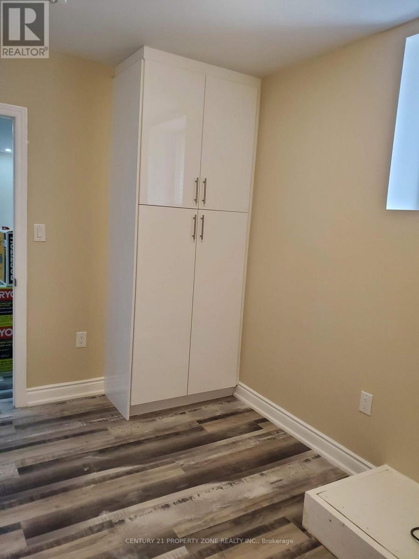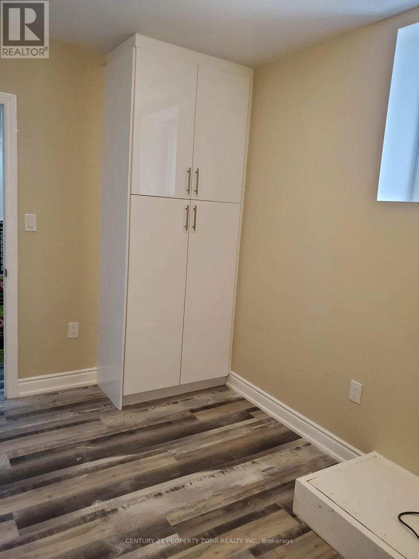1512 Leger Way Milton, Ontario L9E 1H5
2 Bedroom
1 Bathroom
2500 - 3000 sqft
Central Air Conditioning
Forced Air
$1,600 Monthly
2 bedroom, 1 washroom basement with separate side entrance for lease, it comes with ensuite laundryand 1 Parking spot. Tenant pays 30% of the total utility bill. 24hrs notice for showing. Homeowneris a realtor. (id:61852)
Property Details
| MLS® Number | W12529614 |
| Property Type | Single Family |
| Community Name | 1032 - FO Ford |
| AmenitiesNearBy | Hospital |
| ParkingSpaceTotal | 1 |
Building
| BathroomTotal | 1 |
| BedroomsAboveGround | 2 |
| BedroomsTotal | 2 |
| Age | 0 To 5 Years |
| Appliances | Dryer, Stove, Washer, Refrigerator |
| BasementFeatures | Separate Entrance |
| BasementType | N/a |
| ConstructionStyleAttachment | Detached |
| CoolingType | Central Air Conditioning |
| ExteriorFinish | Brick |
| FireProtection | Alarm System |
| FoundationType | Concrete |
| HeatingFuel | Natural Gas |
| HeatingType | Forced Air |
| StoriesTotal | 2 |
| SizeInterior | 2500 - 3000 Sqft |
| Type | House |
| UtilityWater | Municipal Water |
Parking
| Attached Garage | |
| Garage |
Land
| Acreage | No |
| LandAmenities | Hospital |
| Sewer | Sanitary Sewer |
| SizeFrontage | 46 Ft |
| SizeIrregular | 46 Ft |
| SizeTotalText | 46 Ft |
Rooms
| Level | Type | Length | Width | Dimensions |
|---|---|---|---|---|
| Second Level | Bathroom | 1.52 m | 3.05 m | 1.52 m x 3.05 m |
| Second Level | Bathroom | 3.05 m | 1.83 m | 3.05 m x 1.83 m |
| Second Level | Bathroom | 2.13 m | 3.66 m | 2.13 m x 3.66 m |
| Second Level | Bedroom | 5.03 m | 4.67 m | 5.03 m x 4.67 m |
| Basement | Family Room | 5.46 m | 6.8 m | 5.46 m x 6.8 m |
| Basement | Kitchen | 4.5 m | 3.5 m | 4.5 m x 3.5 m |
| Basement | Bathroom | 2.3 m | 4.8 m | 2.3 m x 4.8 m |
| Basement | Bedroom | 3.5 m | 5 m | 3.5 m x 5 m |
| Basement | Bedroom 2 | 3 m | 5 m | 3 m x 5 m |
| Main Level | Bathroom | 1.52 m | 1.52 m | 1.52 m x 1.52 m |
| Main Level | Office | 2.74 m | 2.54 m | 2.74 m x 2.54 m |
https://www.realtor.ca/real-estate/29088160/1512-leger-way-milton-fo-ford-1032-fo-ford
Interested?
Contact us for more information
Pranav Puri
Broker of Record
Century 21 Property Zone Realty Inc.
8975 Mcclaughlin Rd #6
Brampton, Ontario L6Y 0Z6
8975 Mcclaughlin Rd #6
Brampton, Ontario L6Y 0Z6
