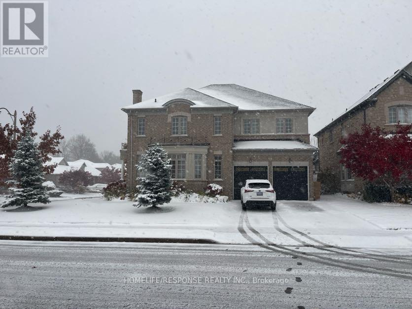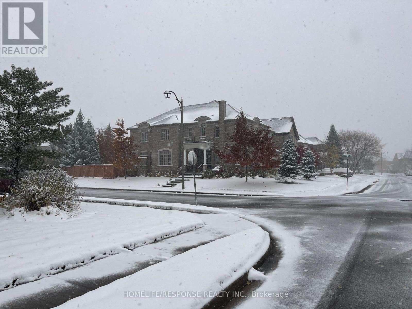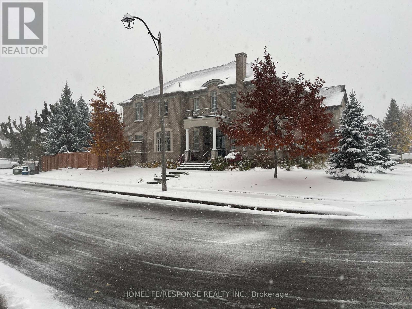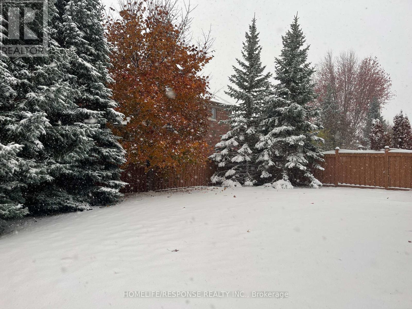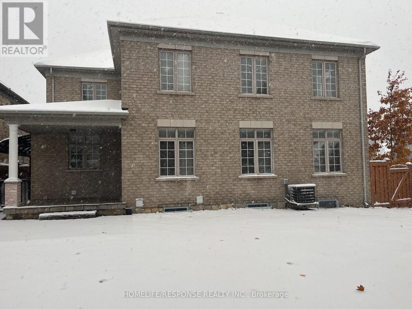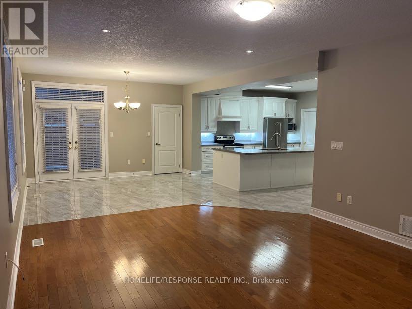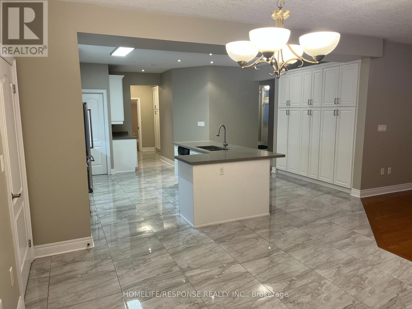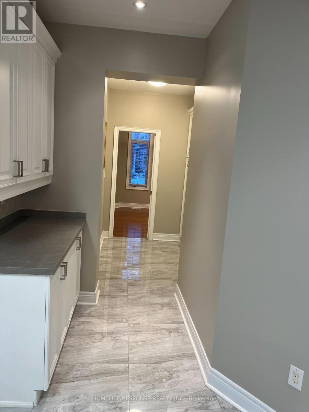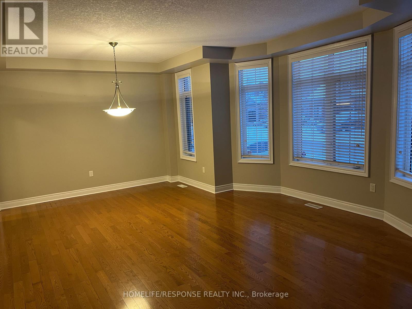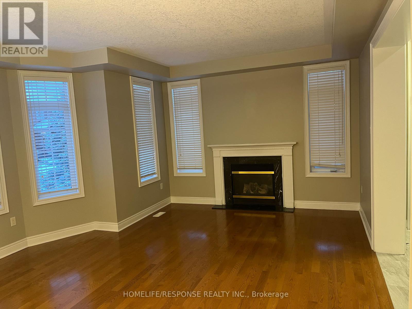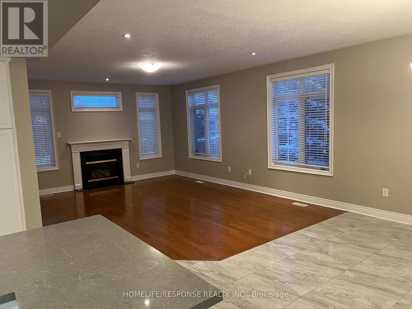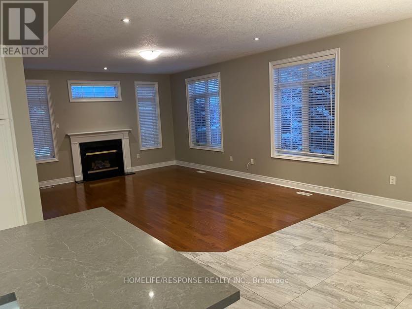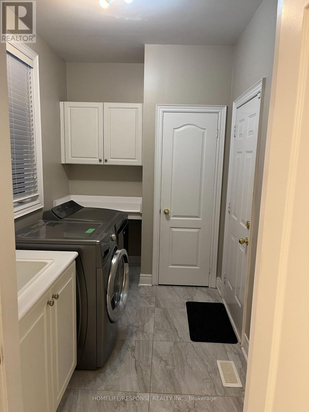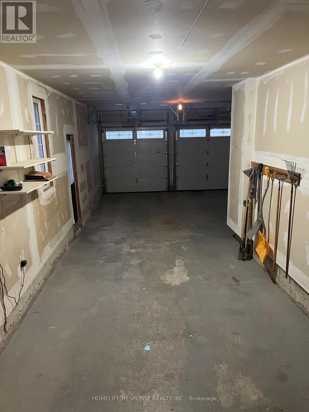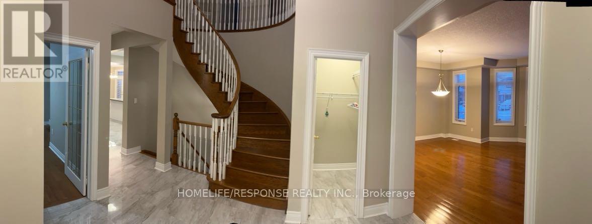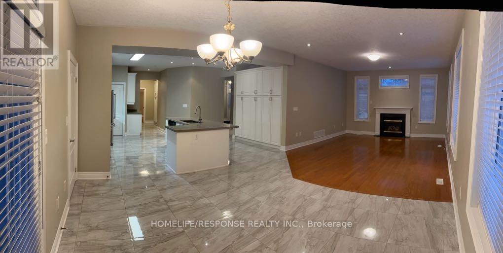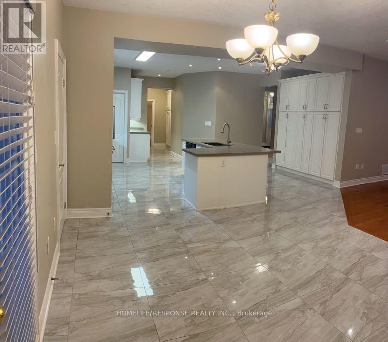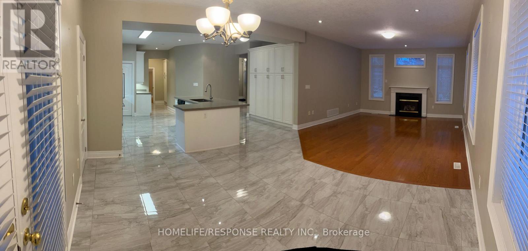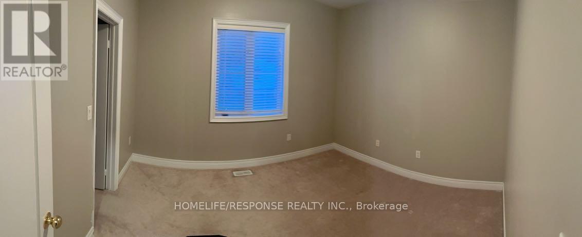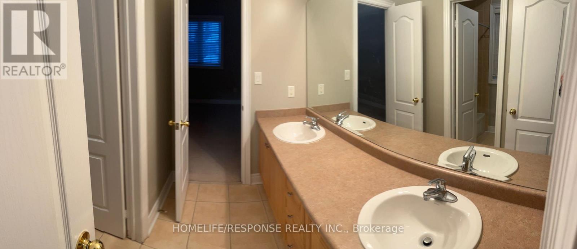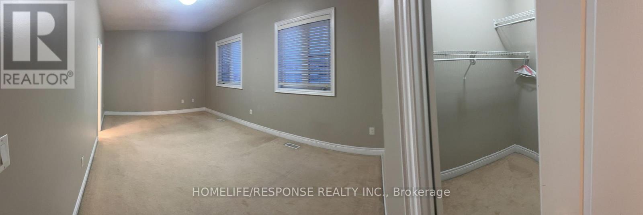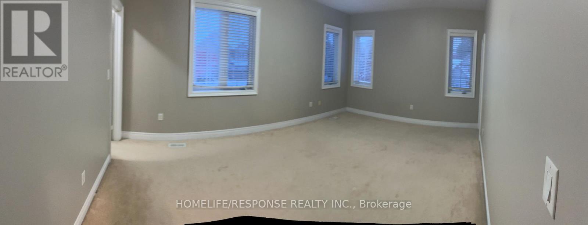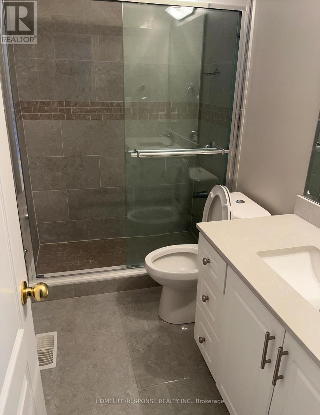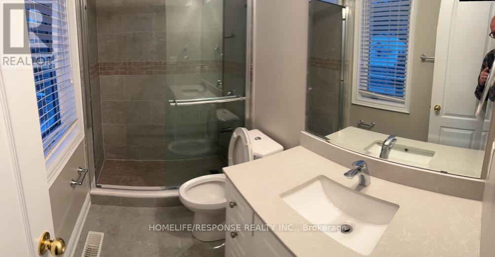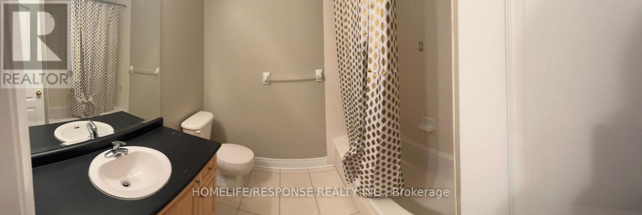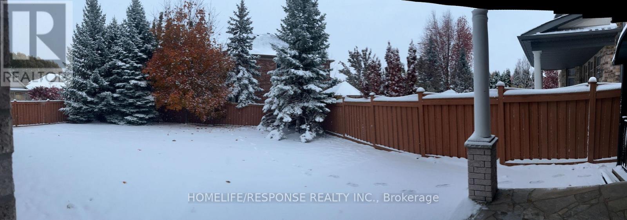Upper Level - 2 Mcnutt Street Brampton, Ontario L6Y 5L3
5 Bedroom
5 Bathroom
3500 - 5000 sqft
Fireplace
Central Air Conditioning
Forced Air
$5,999 Monthly
Fantastic Location! "Sought After Corporate Executive Property""! Ultra (Upper Level) Living Space with Lots of Upgrades. Must See! Grand Foyer, Gourmet Eat in Kitchen, Large Family Room, Dining Room & Separate Library! Lots of Natural Light. Great Master Bedroom with 5pc Ensuite and Walk In Closet. "Heat, Hydro, Water are Included at a "Cap Rate". Grass Cutting Included! Gorgeous Backyard! One Car Parking Excluded on Driveway for Landlord. Shows 10+++ (id:61852)
Property Details
| MLS® Number | W12529622 |
| Property Type | Single Family |
| Community Name | Bram West |
| ParkingSpaceTotal | 6 |
Building
| BathroomTotal | 5 |
| BedroomsAboveGround | 5 |
| BedroomsTotal | 5 |
| Amenities | Fireplace(s) |
| Appliances | Blinds, Dishwasher, Dryer, Microwave, Stove, Washer, Refrigerator |
| BasementType | None |
| ConstructionStyleAttachment | Detached |
| CoolingType | Central Air Conditioning |
| ExteriorFinish | Brick |
| FireplacePresent | Yes |
| FlooringType | Ceramic, Hardwood |
| FoundationType | Concrete |
| HalfBathTotal | 1 |
| HeatingFuel | Natural Gas |
| HeatingType | Forced Air |
| StoriesTotal | 2 |
| SizeInterior | 3500 - 5000 Sqft |
| Type | House |
| UtilityWater | Municipal Water |
Parking
| Garage |
Land
| Acreage | No |
| Sewer | Sanitary Sewer |
Rooms
| Level | Type | Length | Width | Dimensions |
|---|---|---|---|---|
| Second Level | Bedroom 4 | 5.4 m | 3.65 m | 5.4 m x 3.65 m |
| Second Level | Bedroom 5 | 3.67 m | 3.2 m | 3.67 m x 3.2 m |
| Second Level | Primary Bedroom | 6.69 m | 5.87 m | 6.69 m x 5.87 m |
| Second Level | Bedroom 2 | 5.59 m | 3.65 m | 5.59 m x 3.65 m |
| Second Level | Bedroom 3 | 4.49 m | 3.59 m | 4.49 m x 3.59 m |
| Ground Level | Eating Area | 4.23 m | 3.59 m | 4.23 m x 3.59 m |
| Ground Level | Kitchen | 6.37 m | 5.59 m | 6.37 m x 5.59 m |
| Ground Level | Living Room | 4.58 m | 3.98 m | 4.58 m x 3.98 m |
| Ground Level | Dining Room | 3.58 m | 3.2 m | 3.58 m x 3.2 m |
| Ground Level | Family Room | 5.8 m | 4.59 m | 5.8 m x 4.59 m |
| Ground Level | Library | 4.15 m | 3.67 m | 4.15 m x 3.67 m |
| Ground Level | Laundry Room | 3.26 m | 1.99 m | 3.26 m x 1.99 m |
Utilities
| Electricity | Installed |
| Sewer | Installed |
https://www.realtor.ca/real-estate/29088161/upper-level-2-mcnutt-street-brampton-bram-west-bram-west
Interested?
Contact us for more information
Charles Edward Parsons
Salesperson
Homelife/response Realty Inc.
4304 Village Centre Crt #100
Mississauga, Ontario L4Z 1S2
4304 Village Centre Crt #100
Mississauga, Ontario L4Z 1S2
