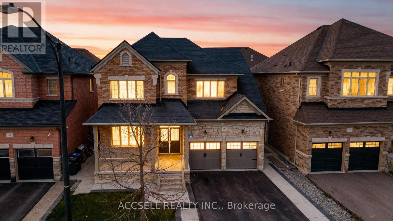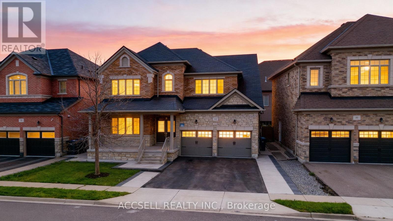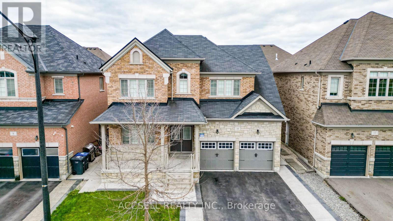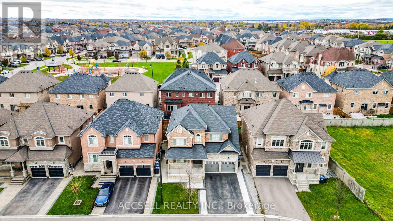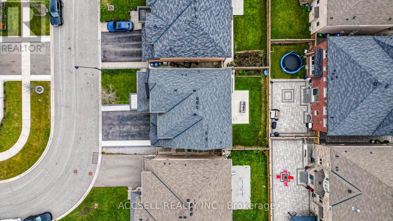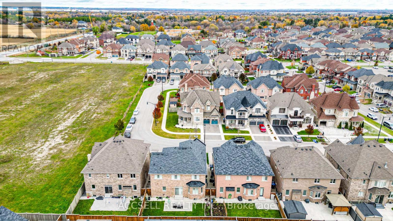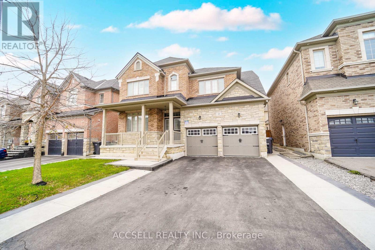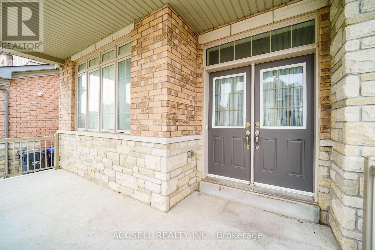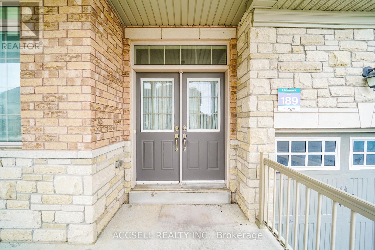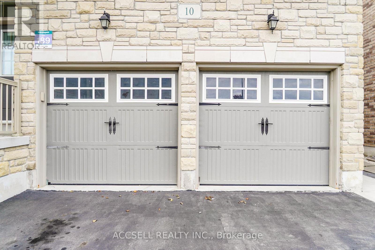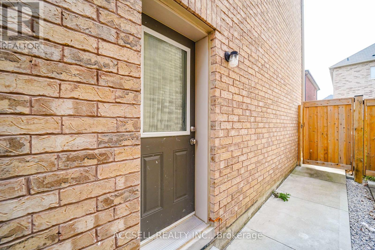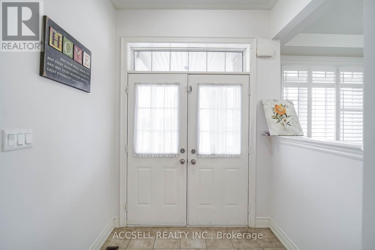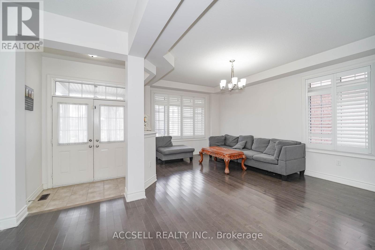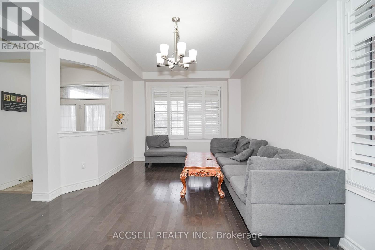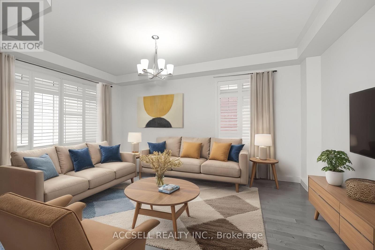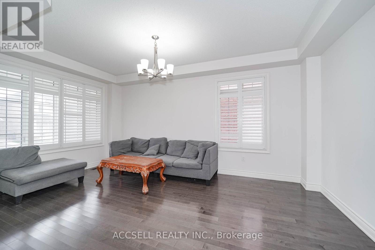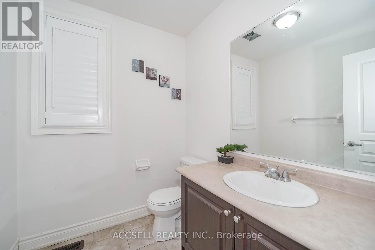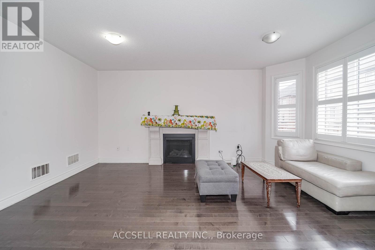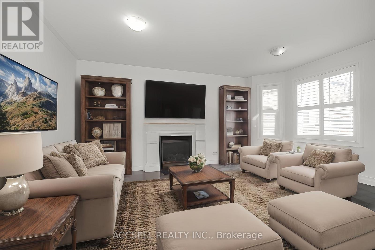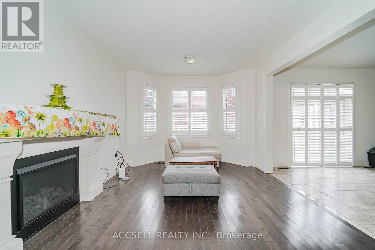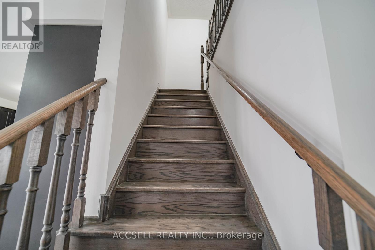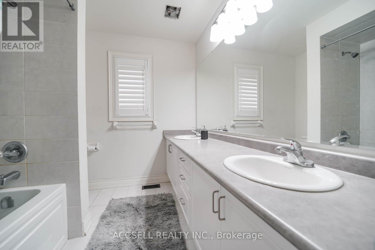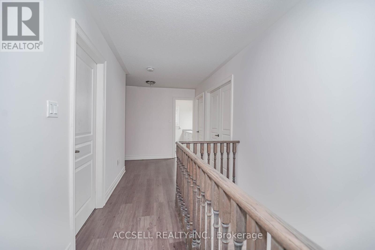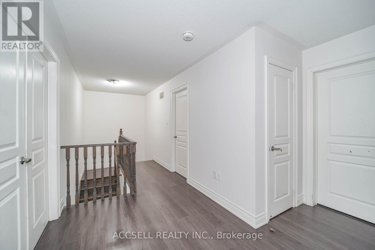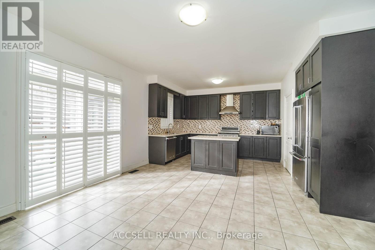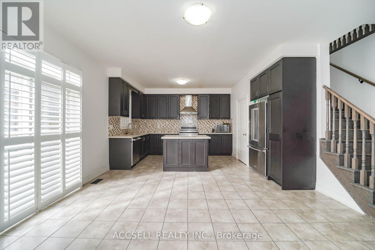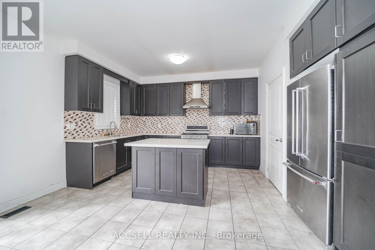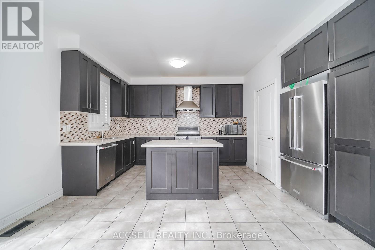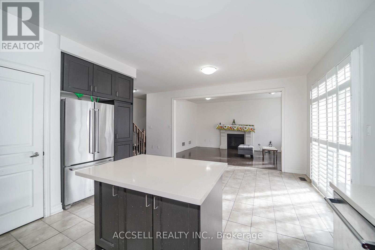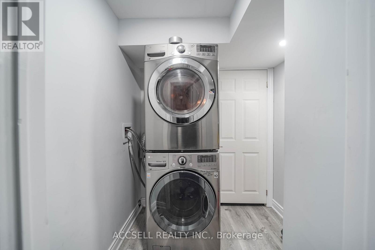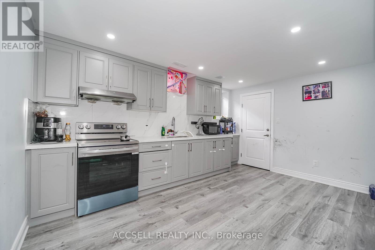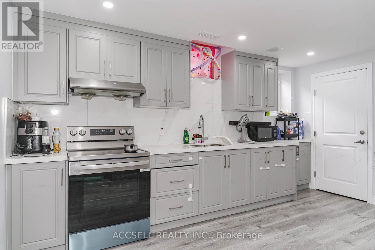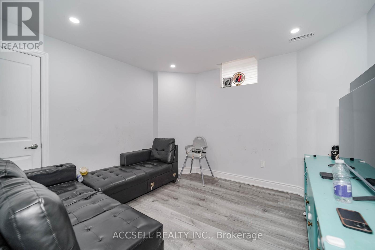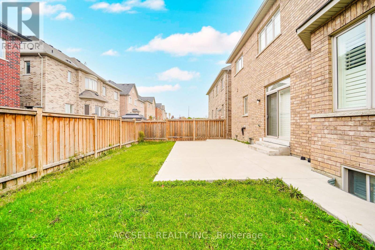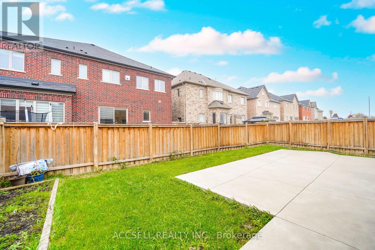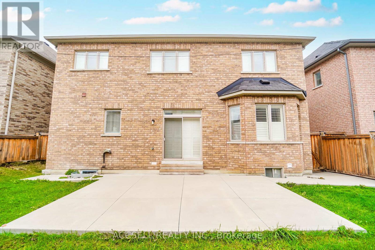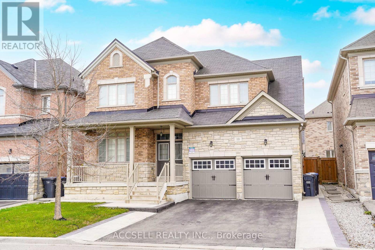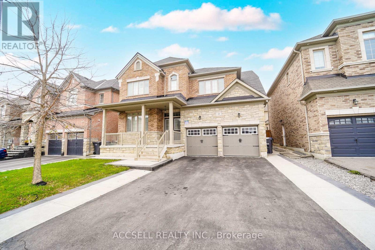10 Dopp Crescent Brampton, Ontario L6P 4C8
7 Bedroom
6 Bathroom
2500 - 3000 sqft
Fireplace
Central Air Conditioning
Forced Air
$1,479,000
Lb For Easy Showing, Detached home located in the vales of the Humber, upper level features 4 bedrooms with 3 Full washrooms, Primary room with 6 pc ensuite & walk in closet. kitchen with Ceramic Floor. Main floor features Double Door Entry, Separate family room, Living & Dining combined, kitchen w/breakfast, walk out to backyard, powder room, and large window. Easy access to garage & side door. 2 Bedroom Legal Basement, Extended driveway, Separate walk-up basement entrance by builder. No sidewalk, Amazing location. (id:61852)
Property Details
| MLS® Number | W12529178 |
| Property Type | Single Family |
| Community Name | Toronto Gore Rural Estate |
| EquipmentType | Water Heater |
| ParkingSpaceTotal | 6 |
| RentalEquipmentType | Water Heater |
Building
| BathroomTotal | 6 |
| BedroomsAboveGround | 4 |
| BedroomsBelowGround | 3 |
| BedroomsTotal | 7 |
| Age | 6 To 15 Years |
| Amenities | Fireplace(s) |
| Appliances | Garage Door Opener Remote(s), Dishwasher, Dryer, Stove, Washer, Refrigerator |
| BasementDevelopment | Finished |
| BasementFeatures | Separate Entrance, Apartment In Basement |
| BasementType | N/a, N/a, N/a (finished) |
| ConstructionStyleAttachment | Detached |
| CoolingType | Central Air Conditioning |
| ExteriorFinish | Brick, Stone |
| FireplacePresent | Yes |
| FireplaceTotal | 1 |
| FlooringType | Hardwood, Vinyl, Ceramic |
| FoundationType | Concrete |
| HalfBathTotal | 1 |
| HeatingFuel | Natural Gas |
| HeatingType | Forced Air |
| StoriesTotal | 2 |
| SizeInterior | 2500 - 3000 Sqft |
| Type | House |
| UtilityWater | Municipal Water |
Parking
| Attached Garage | |
| Garage |
Land
| Acreage | No |
| Sewer | Sanitary Sewer |
| SizeDepth | 90 Ft ,3 In |
| SizeFrontage | 47 Ft |
| SizeIrregular | 47 X 90.3 Ft |
| SizeTotalText | 47 X 90.3 Ft |
| ZoningDescription | Residential |
Rooms
| Level | Type | Length | Width | Dimensions |
|---|---|---|---|---|
| Second Level | Primary Bedroom | 15 m | 14.6 m | 15 m x 14.6 m |
| Second Level | Bedroom 2 | 13 m | 10 m | 13 m x 10 m |
| Second Level | Bedroom 3 | 10.1 m | 13 m | 10.1 m x 13 m |
| Basement | Bedroom 2 | 9.2 m | 6.6 m | 9.2 m x 6.6 m |
| Basement | Bedroom 3 | 10.7 m | 9.9 m | 10.7 m x 9.9 m |
| Basement | Bedroom 4 | 16.1 m | 11.2 m | 16.1 m x 11.2 m |
| Basement | Bedroom | 10.09 m | 10 m | 10.09 m x 10 m |
| Main Level | Living Room | 17.1 m | 12.4 m | 17.1 m x 12.4 m |
| Main Level | Dining Room | 17.1 m | 12.4 m | 17.1 m x 12.4 m |
| Main Level | Family Room | 18 m | 12 m | 18 m x 12 m |
| Main Level | Kitchen | 15 m | 7.6 m | 15 m x 7.6 m |
| Main Level | Eating Area | 15 m | 13 m | 15 m x 13 m |
Interested?
Contact us for more information
Gurpreet Singh Dhunna
Broker
Accsell Realty Inc.
2560 Matheson Blvd E #119
Mississauga, Ontario L4W 4Y9
2560 Matheson Blvd E #119
Mississauga, Ontario L4W 4Y9
