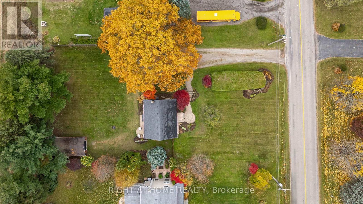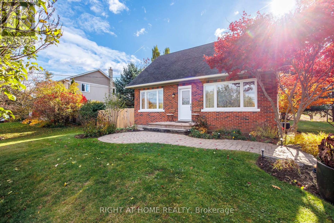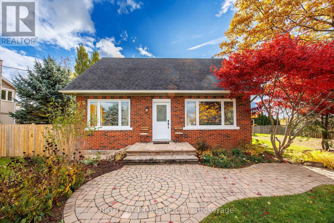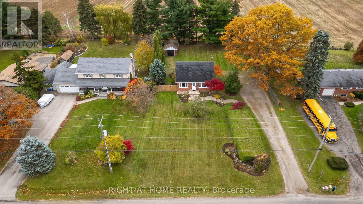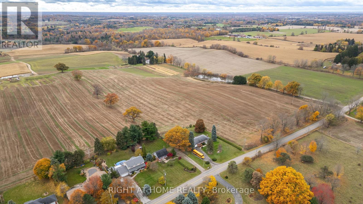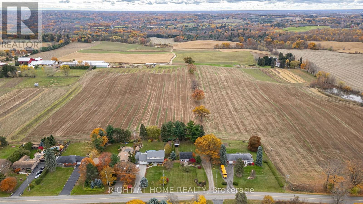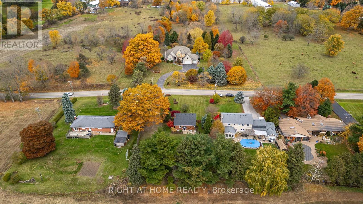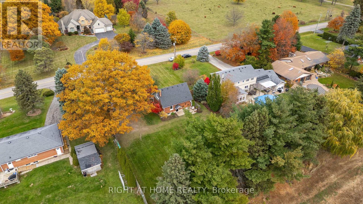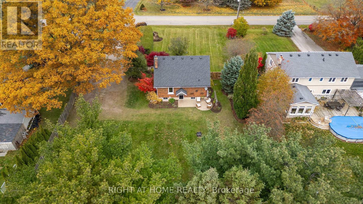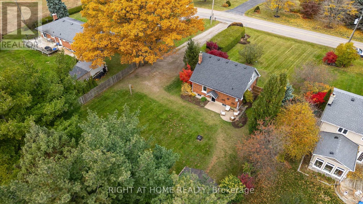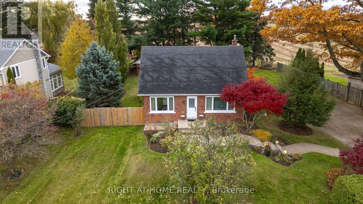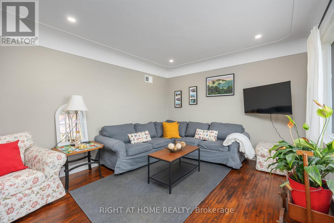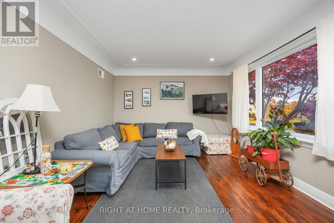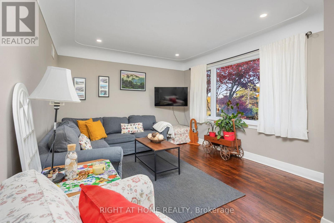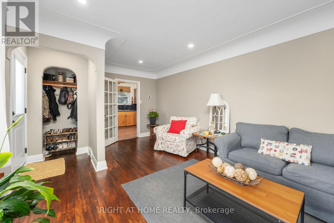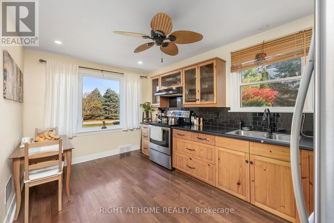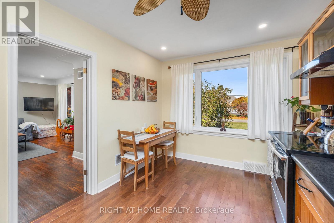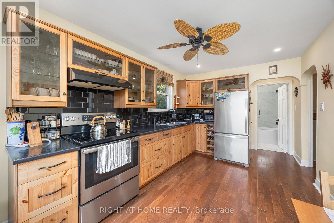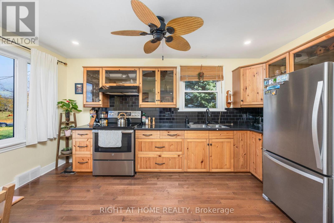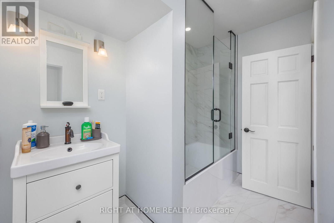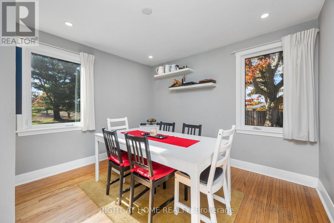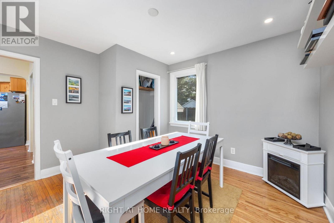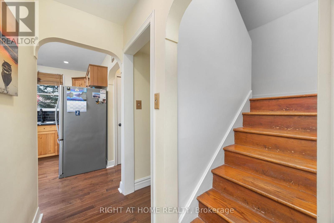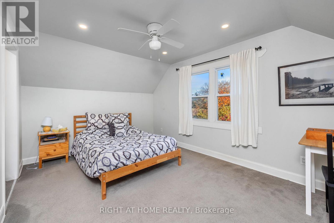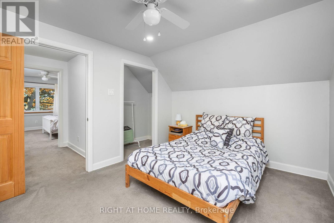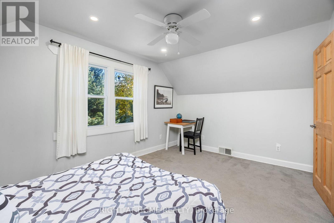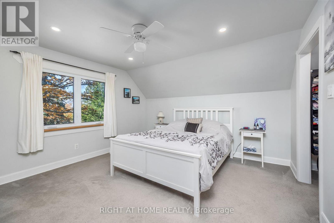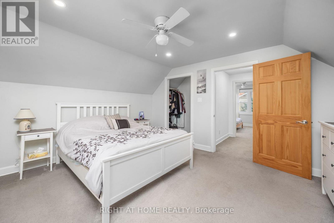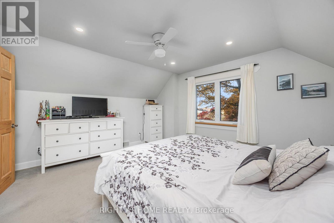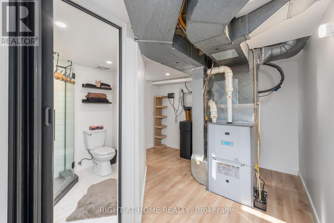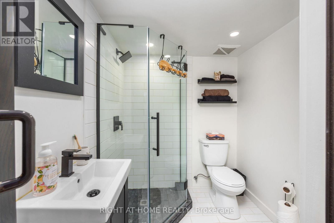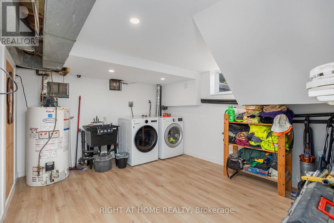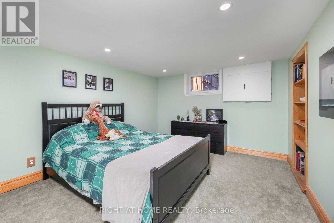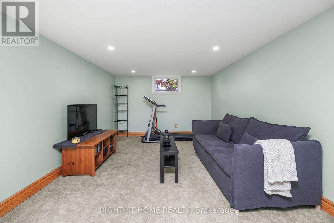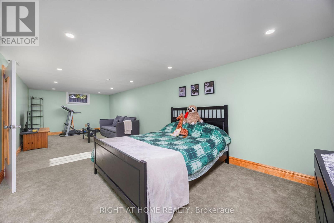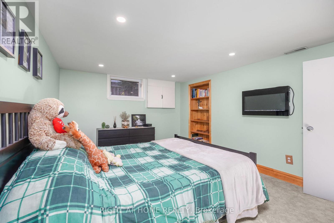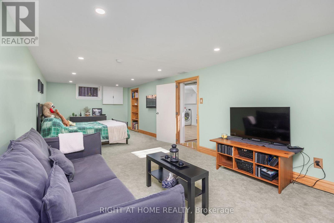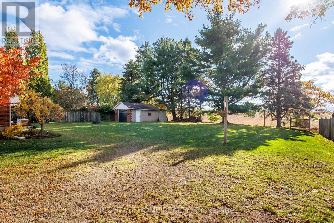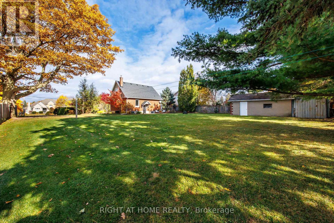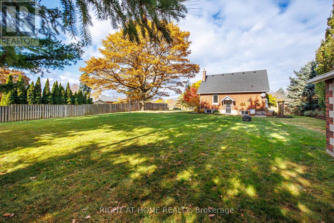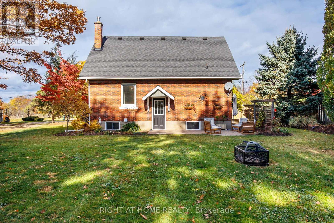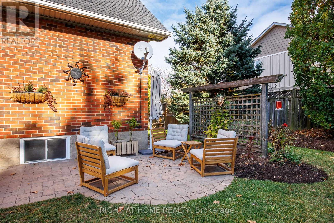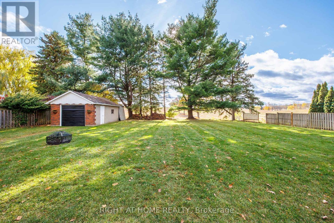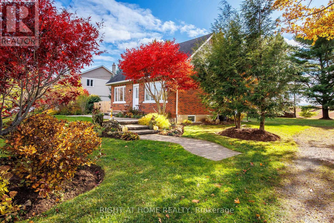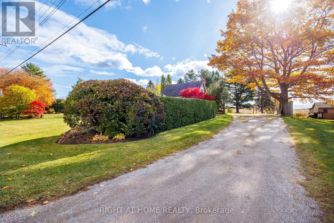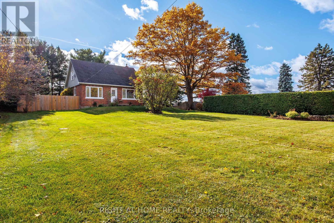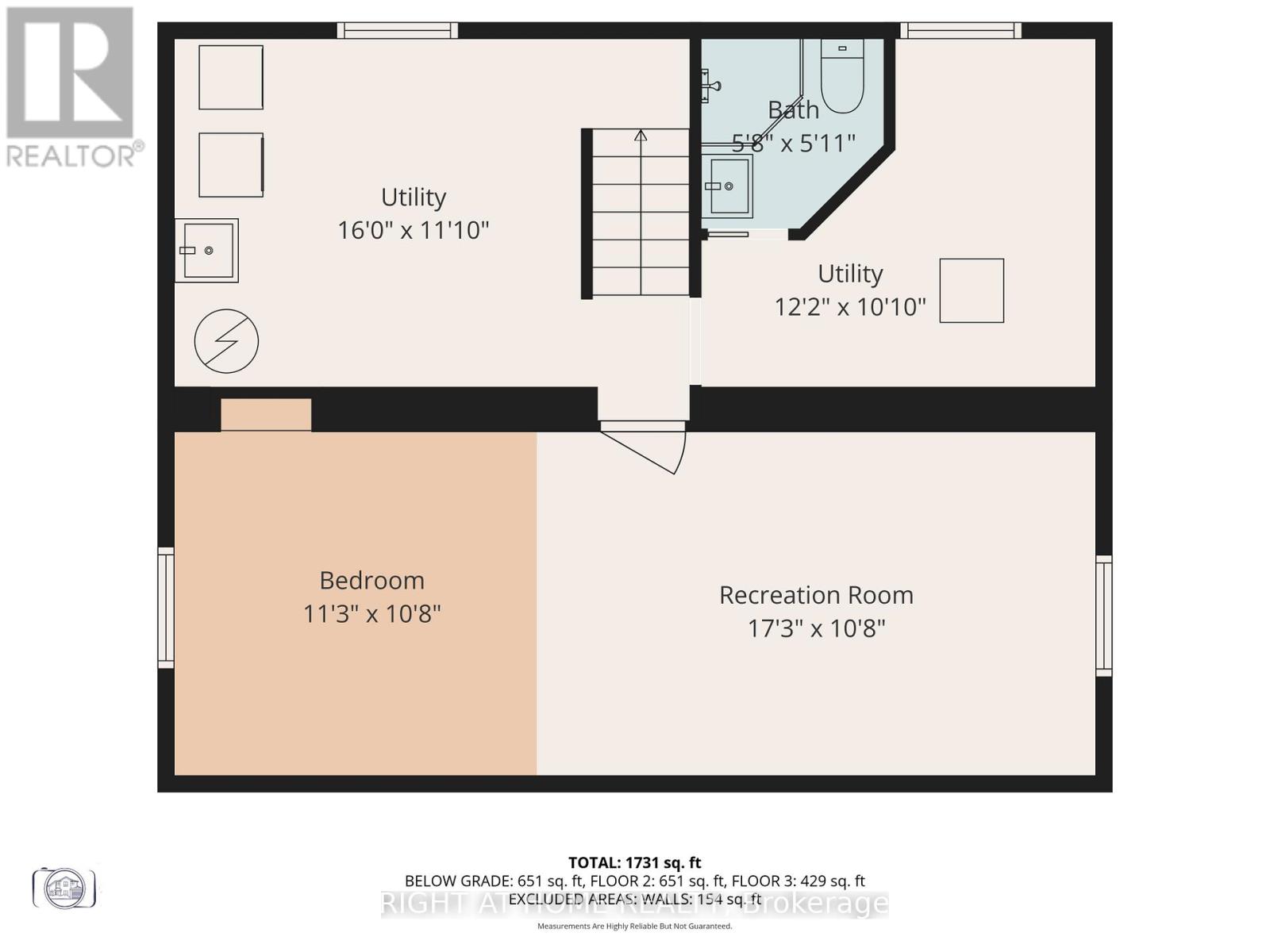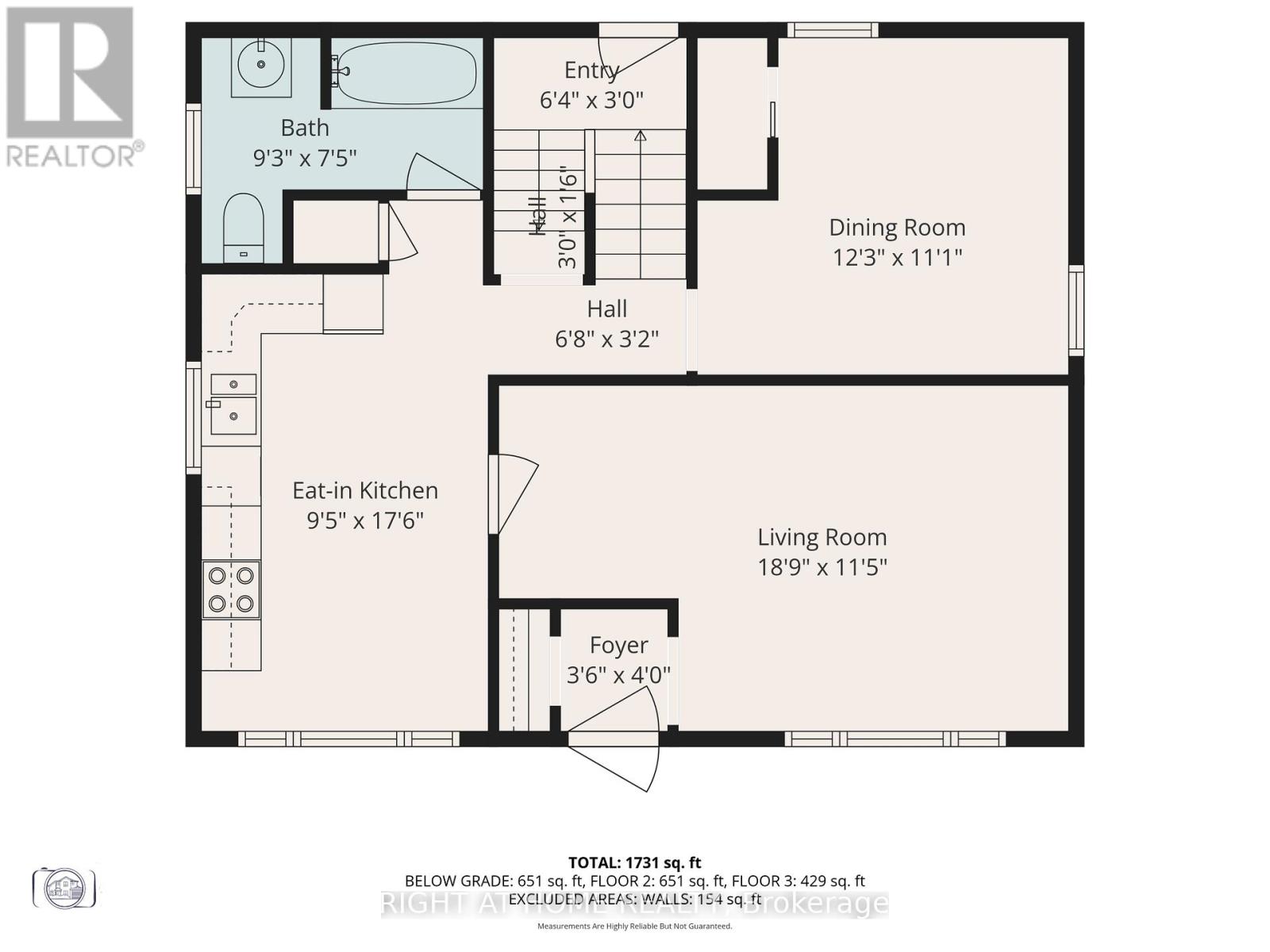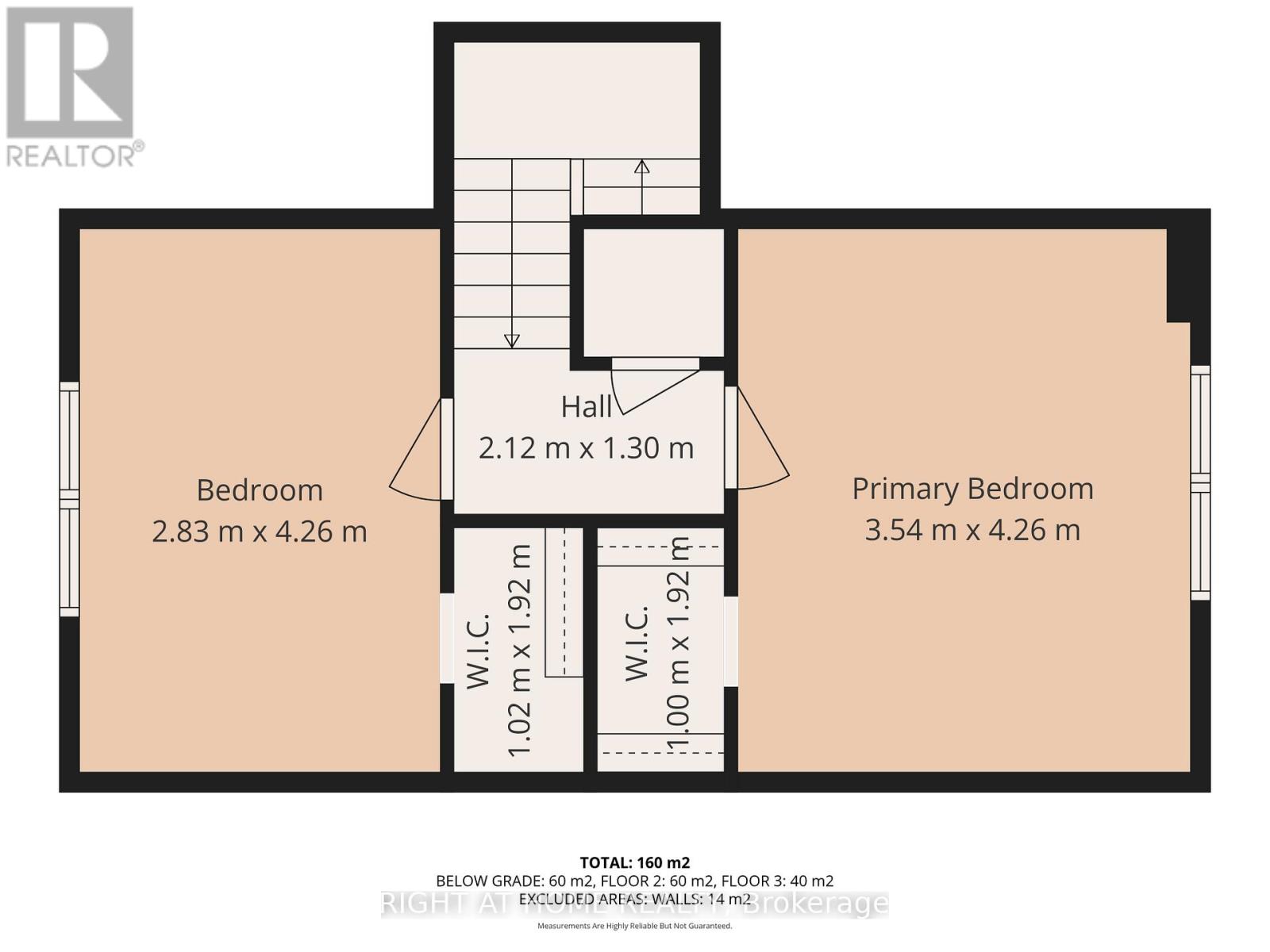1140 Second Concession W Hamilton, Ontario L9H 5E2
$940,000
Welcome to your dream getaway- Only 7km from Dundas; 13km from Waterdown & 16km from Ancaster! This Cozy and Functional renovated Home offers approximately 1900 sq.f. of Living Space and features Spacious Front Yard where you can park up to 7 cars, Great Size Backyard with Breathtaking views of Hills and Mature Trees Serene. Located just across Beverly Golf & Country Club on a maintained municipal road for year-round accessibility, it ensures easy access to Hwy5, Hwy6, Hwy52 and Hwy403. Inside, enjoy a spacious Living Rm with Panoramic Oversized Window overlooking the Landscaped front Yard, complemented by warm Hardwood floors, Opened to Modern Kitchen with Dark Countertops & Backsplash and Glass Cabinets. Formal Dining Room, that can be converted to a 4th Bedroom, W/out to Interlocking Patio overlooking the Backyard. Two large Bedrooms on Second Fl., a 4-piece Recently Updated Bathroom offer you Relax and Functionality. Lower Floor boasts an additional Bedroom/Great Room with Spa-like 3 pc. Modern Bathroom. The Functional Laundry Room and Carefully Finished Utility Room offer additional storage space and make your life easier and more pleasant. The Basement has a Separate Entrance and walk-out access to Interlocking Stone Patio, perfect for entertainment and outdoor activities. Catch unforgettable Eastern sunrises. The property also features Owned Gas Furnace and Central A/C, reliable water source from a 165 ft drilled Well, equipped with a water Treatment system, and fast-speed Internet to keep you connected. Ample parking for recreational toys, and beautifully landscaped grounds, this property is a true Haven. Just minutes from Rehoboth Christian School, Copetown Community Centre & a short walk to Spencer Creek & Christie Wildlife Area make this one-of-a-kind property the ideal escape form the big city hustle and bustle you've been dreaming of! (id:61852)
Property Details
| MLS® Number | X12529334 |
| Property Type | Single Family |
| Community Name | Rural Flamborough |
| AmenitiesNearBy | Golf Nearby |
| CommunityFeatures | School Bus, Community Centre |
| EquipmentType | Water Heater |
| Features | Wooded Area, Partially Cleared, Flat Site, Conservation/green Belt |
| ParkingSpaceTotal | 7 |
| RentalEquipmentType | Water Heater |
| Structure | Patio(s) |
Building
| BathroomTotal | 2 |
| BedroomsAboveGround | 2 |
| BedroomsBelowGround | 1 |
| BedroomsTotal | 3 |
| Appliances | Water Treatment, Dryer, Hood Fan, Stove, Washer, Refrigerator |
| BasementDevelopment | Finished |
| BasementFeatures | Separate Entrance |
| BasementType | N/a (finished), N/a |
| ConstructionStyleAttachment | Detached |
| CoolingType | Central Air Conditioning |
| ExteriorFinish | Brick |
| FoundationType | Block |
| HeatingFuel | Natural Gas |
| HeatingType | Forced Air |
| StoriesTotal | 2 |
| SizeInterior | 1100 - 1500 Sqft |
| Type | House |
Parking
| Detached Garage | |
| Garage |
Land
| Acreage | No |
| LandAmenities | Golf Nearby |
| LandscapeFeatures | Landscaped |
| Sewer | Septic System |
| SizeDepth | 120 Ft |
| SizeFrontage | 100 Ft |
| SizeIrregular | 100 X 120 Ft |
| SizeTotalText | 100 X 120 Ft |
| ZoningDescription | A2 |
Rooms
| Level | Type | Length | Width | Dimensions |
|---|---|---|---|---|
| Second Level | Primary Bedroom | 3.54 m | 4.26 m | 3.54 m x 4.26 m |
| Second Level | Bedroom 2 | 2.83 m | 4.26 m | 2.83 m x 4.26 m |
| Basement | Bedroom 3 | 3.45 m | 3.25 m | 3.45 m x 3.25 m |
| Basement | Great Room | 5.27 m | 3.25 m | 5.27 m x 3.25 m |
| Basement | Laundry Room | 4.87 m | 3.61 m | 4.87 m x 3.61 m |
| Basement | Utility Room | 5.27 m | 3.25 m | 5.27 m x 3.25 m |
| Main Level | Living Room | 5.71 m | 3.47 m | 5.71 m x 3.47 m |
| Main Level | Kitchen | 2.87 m | 5.33 m | 2.87 m x 5.33 m |
| Main Level | Dining Room | 3.73 m | 3.38 m | 3.73 m x 3.38 m |
https://www.realtor.ca/real-estate/29087822/1140-second-concession-w-hamilton-rural-flamborough
Interested?
Contact us for more information
Angel Dimitrov Variyski
Salesperson
5111 New Street Unit 104
Burlington, Ontario L7L 1V2
