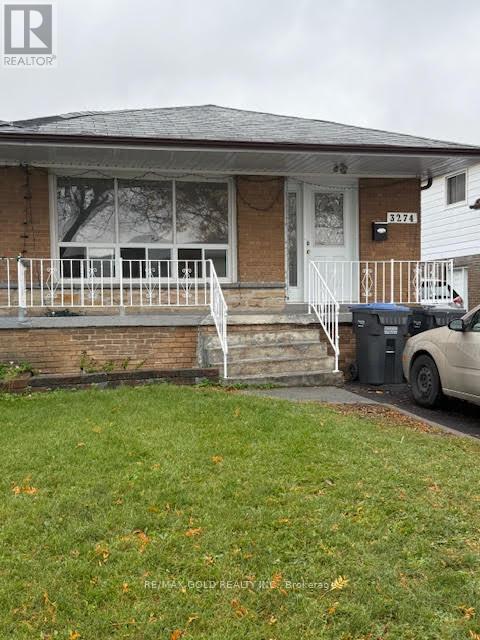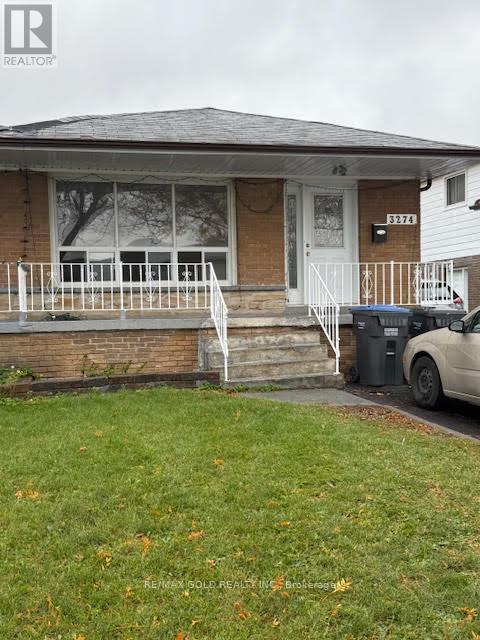3274 Clara Drive Mississauga, Ontario L4T 2C7
$849,900
Welcome to this immaculately kept 3-bedroom bungalow, featuring the most preferred layout and offering exceptional versatility with a fully equipped 3-bedroom basement apartment .Key Features of the Main Floor ,Enjoy a spacious, light-filled living room perfect for entertaining. The eat-in kitchen includes a dedicated breakfast area. The Primary Bedroom boasts a convenient walk-in closet. Location & Outdoor Appeal ,Located in a highly sought-after neighborhood, this home offers ultimate convenience. It's walkable to schools and transit. You're just minutes away from Westwood Mall and have easy access to major Highways. The backyard is a true highlight, backing onto a schoolyard for added privacy and open space. It also features a huge custom-built garden shed for all your storage needs. This is a fantastic opportunity for both end-users looking for extra space and investors seeking a reliable income stream! (id:61852)
Property Details
| MLS® Number | W12528938 |
| Property Type | Single Family |
| Neigbourhood | Marvin Heights |
| Community Name | Malton |
| EquipmentType | Water Heater |
| ParkingSpaceTotal | 4 |
| RentalEquipmentType | Water Heater |
Building
| BathroomTotal | 2 |
| BedroomsAboveGround | 3 |
| BedroomsBelowGround | 3 |
| BedroomsTotal | 6 |
| Appliances | Dryer, Two Stoves, Washer, Two Refrigerators |
| ArchitecturalStyle | Raised Bungalow |
| BasementDevelopment | Finished |
| BasementType | N/a (finished) |
| ConstructionStyleAttachment | Semi-detached |
| CoolingType | Central Air Conditioning |
| ExteriorFinish | Brick |
| FoundationType | Concrete |
| HeatingFuel | Natural Gas |
| HeatingType | Forced Air |
| StoriesTotal | 1 |
| SizeInterior | 1100 - 1500 Sqft |
| Type | House |
| UtilityWater | Municipal Water |
Parking
| No Garage |
Land
| Acreage | No |
| Sewer | Sanitary Sewer |
| SizeDepth | 131 Ft ,6 In |
| SizeFrontage | 30 Ft |
| SizeIrregular | 30 X 131.5 Ft |
| SizeTotalText | 30 X 131.5 Ft |
Rooms
| Level | Type | Length | Width | Dimensions |
|---|---|---|---|---|
| Basement | Bedroom | 1 m | 1 m | 1 m x 1 m |
| Basement | Bedroom 3 | 1 m | 1 m | 1 m x 1 m |
| Basement | Bedroom 2 | 1 m | 1 m | 1 m x 1 m |
| Basement | Kitchen | 1 m | 1 m | 1 m x 1 m |
| Main Level | Living Room | 1 m | 1 m | 1 m x 1 m |
| Main Level | Dining Room | 1 m | 1 m | 1 m x 1 m |
| Main Level | Kitchen | 1 m | 1 m | 1 m x 1 m |
| Main Level | Bedroom 2 | 1 m | 1 m | 1 m x 1 m |
| Main Level | Bedroom | 1 m | 1 m | 1 m x 1 m |
| Other | Eating Area | 1 m | 1 m | 1 m x 1 m |
| Other | Bedroom 3 | 1 m | 1 m | 1 m x 1 m |
https://www.realtor.ca/real-estate/29087341/3274-clara-drive-mississauga-malton-malton
Interested?
Contact us for more information
Raj Sidhu
Broker
2720 North Park Drive #201
Brampton, Ontario L6S 0E9



