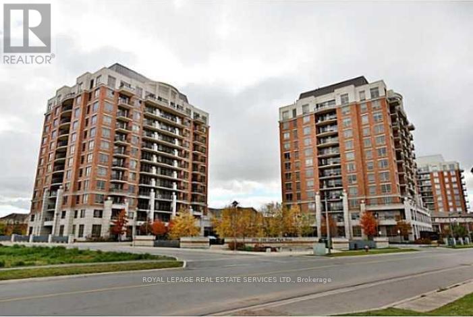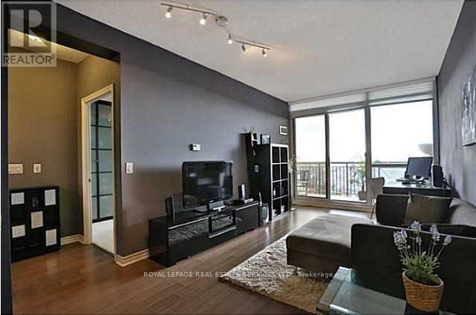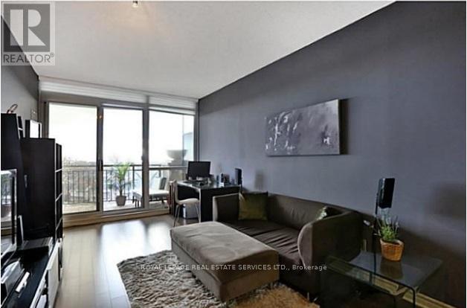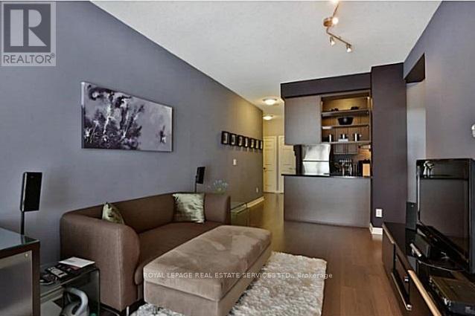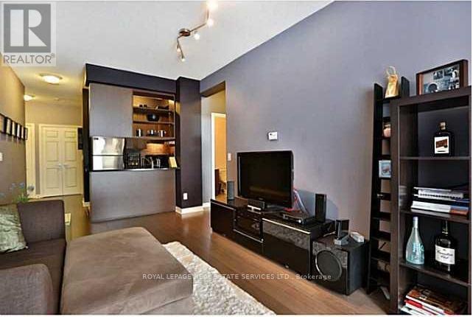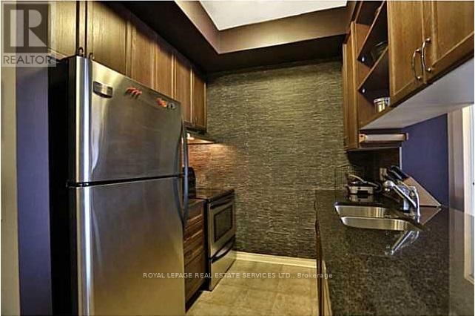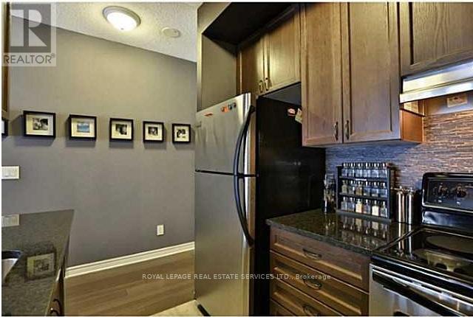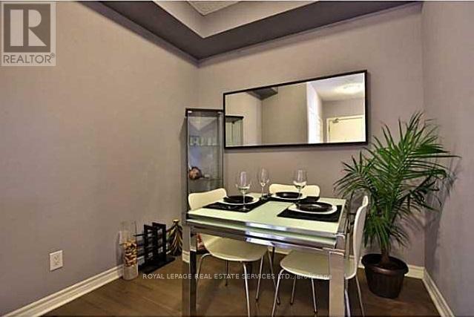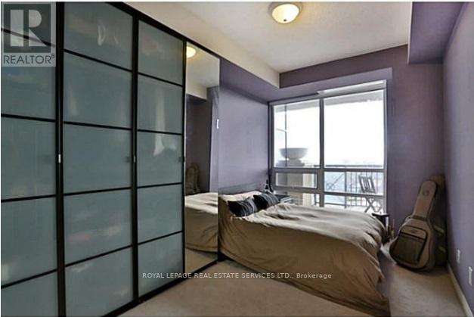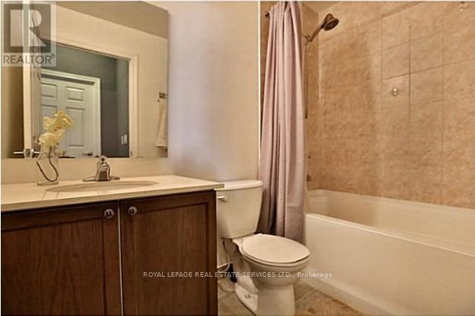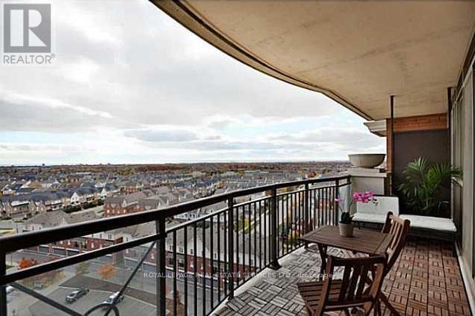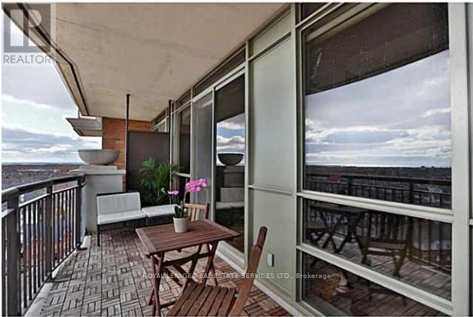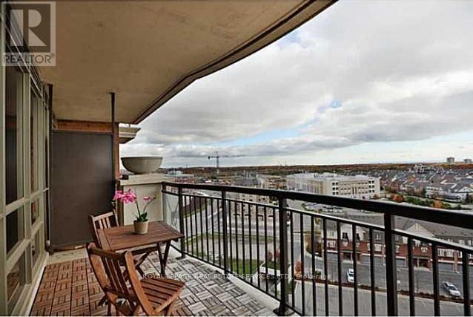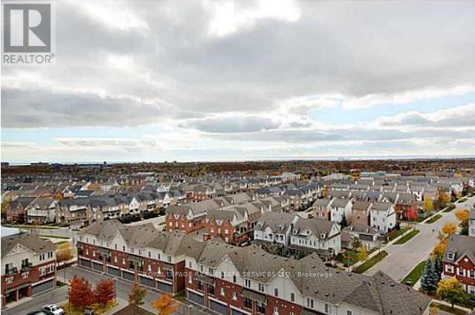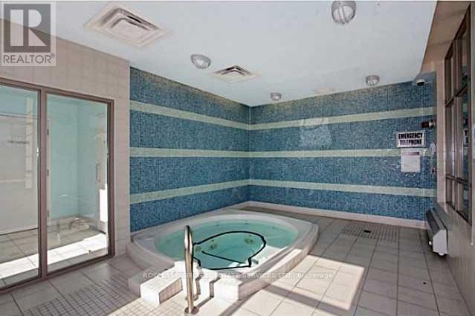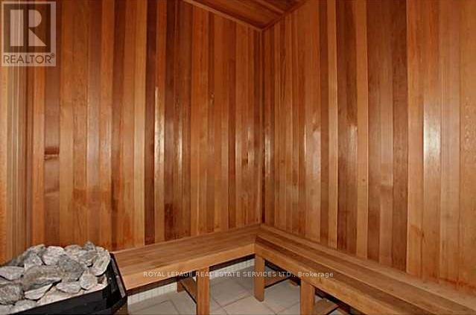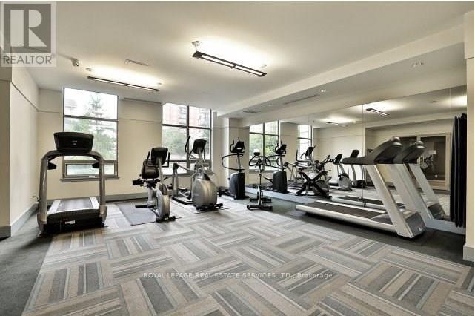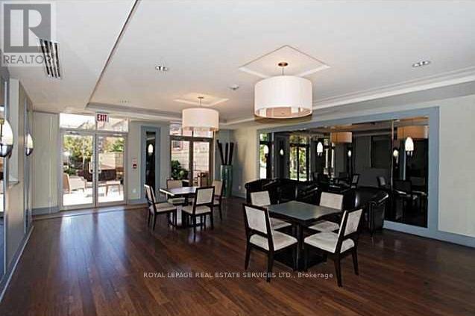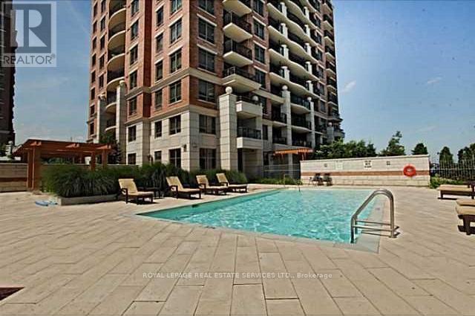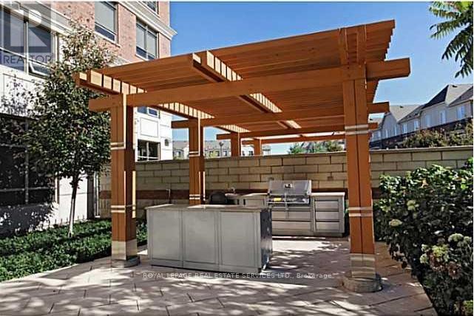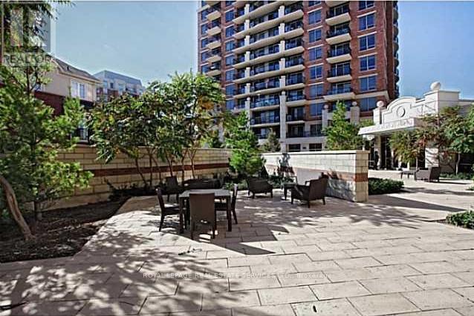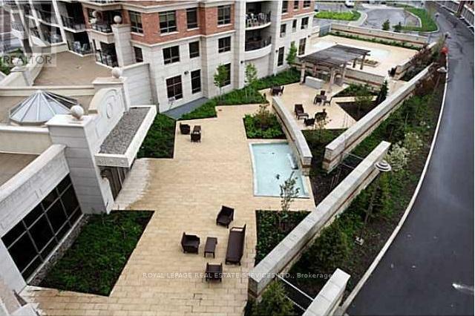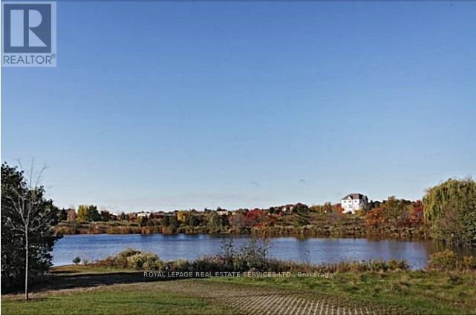1101 - 2391 Central Park Drive Oakville, Ontario L6H 0E4
$2,250 Monthly
One of the largest 1 Bedroom + Den suites in the building!This beautifully upgraded unit offers 9' ceilings, engineered hardwood flooring, and floor-to-ceiling Hunter Douglas blinds throughout. Freshly painted in modern décor hues, the open-concept layout features a spacious living area flooded with natural light and a wall of windows.The kitchen is complete with granite countertops, rich espresso oak cabinetry, stainless steel appliances, and a convenient breakfast bar. A generous den offers flexibility for a home office or dining area. The primary bedroom features a built-in closet, while the 4-piece bath includes a marble countertop. Enjoy unobstructed views from the expansive 113 sq. ft. balcony, perfect for relaxing or entertaining. Additional highlights include in-suite laundry and one parking space. Building amenities include impressive lobby, outdoor pool, whirlpool, sauna, fitness centre, media room, party room, and BBQ area. Located in the heart of Oak Park, steps from parks, trails, shopping, transit, and major highways. Experience the best of condo living at the sought-after Courtyard Residences. (id:61852)
Property Details
| MLS® Number | W12528378 |
| Property Type | Single Family |
| Community Name | 1015 - RO River Oaks |
| AmenitiesNearBy | Park, Public Transit, Place Of Worship, Hospital |
| CommunityFeatures | Pets Allowed With Restrictions, Community Centre |
| Features | Balcony, In Suite Laundry |
| ParkingSpaceTotal | 1 |
| PoolType | Indoor Pool, Outdoor Pool |
Building
| BathroomTotal | 1 |
| BedroomsAboveGround | 1 |
| BedroomsBelowGround | 1 |
| BedroomsTotal | 2 |
| Amenities | Exercise Centre, Visitor Parking, Sauna |
| Appliances | Garage Door Opener Remote(s), Blinds, Dishwasher, Dryer, Stove, Washer, Refrigerator |
| BasementType | None |
| CoolingType | Central Air Conditioning |
| ExteriorFinish | Concrete |
| HeatingFuel | Natural Gas |
| HeatingType | Forced Air |
| SizeInterior | 600 - 699 Sqft |
| Type | Apartment |
Parking
| Underground | |
| Garage |
Land
| Acreage | No |
| LandAmenities | Park, Public Transit, Place Of Worship, Hospital |
Rooms
| Level | Type | Length | Width | Dimensions |
|---|---|---|---|---|
| Main Level | Living Room | 5.64 m | 3.05 m | 5.64 m x 3.05 m |
| Main Level | Kitchen | 2.29 m | 2.29 m | 2.29 m x 2.29 m |
| Main Level | Bedroom | 4.32 m | 2.77 m | 4.32 m x 2.77 m |
| Main Level | Den | 2.39 m | 2.39 m | 2.39 m x 2.39 m |
Interested?
Contact us for more information
Mirjana Wheeler
Salesperson
251 North Service Rd #102
Oakville, Ontario L6M 3E7
Nikolina Wheeler
Salesperson
251 North Service Rd #102
Oakville, Ontario L6M 3E7
