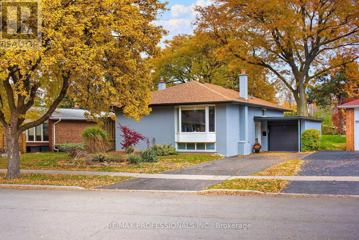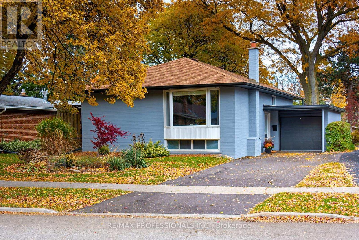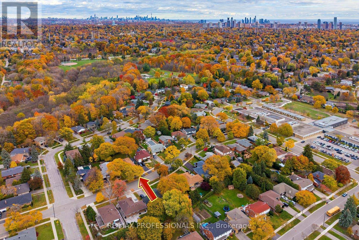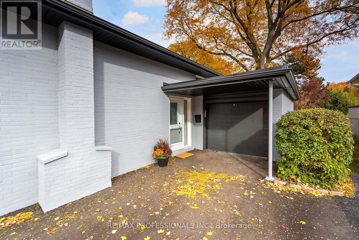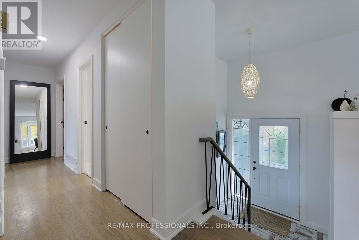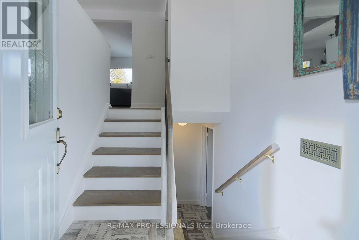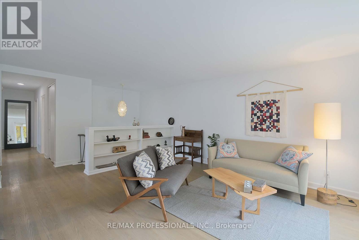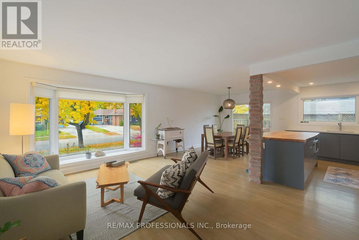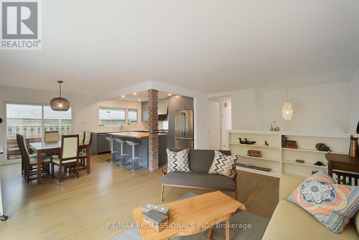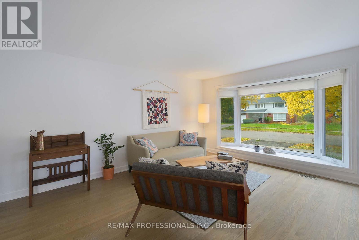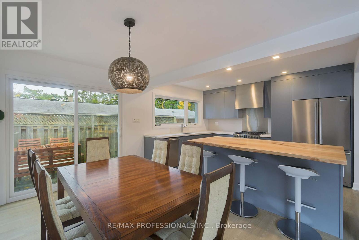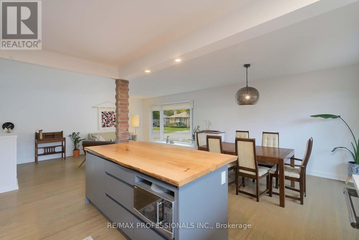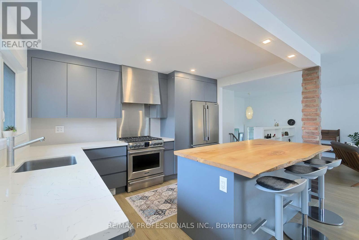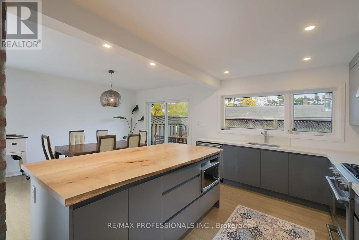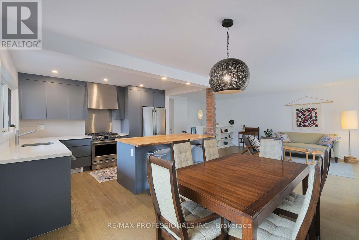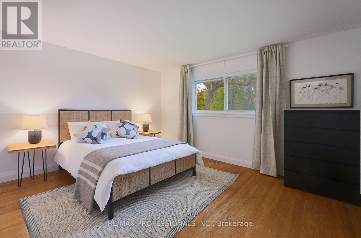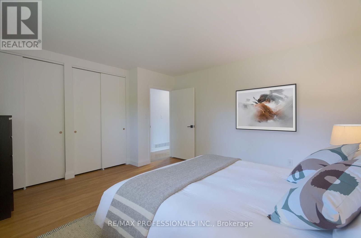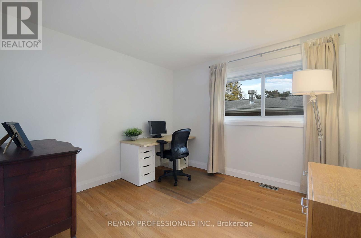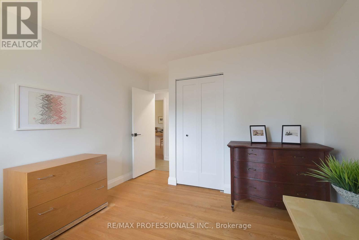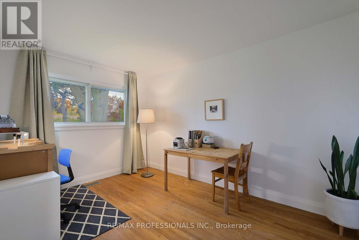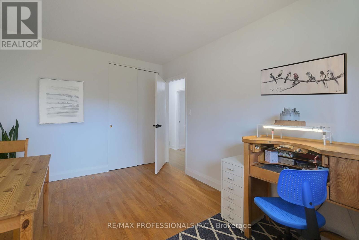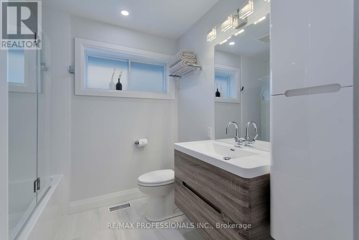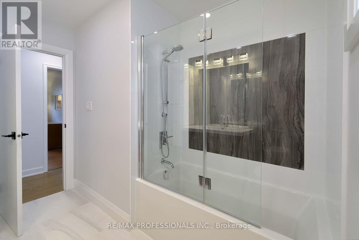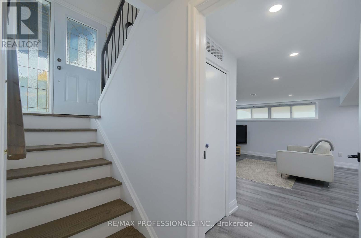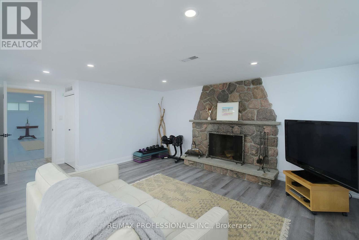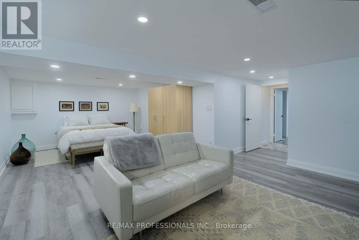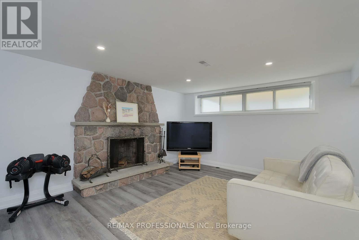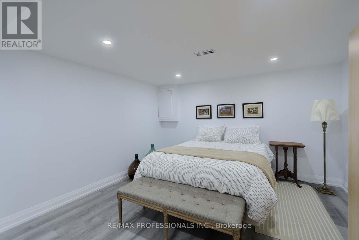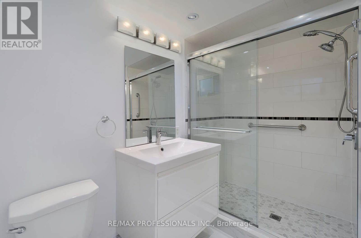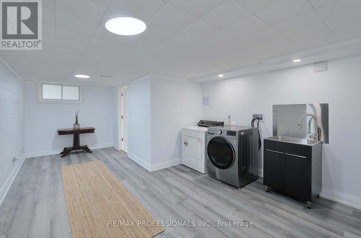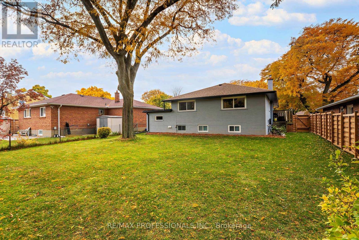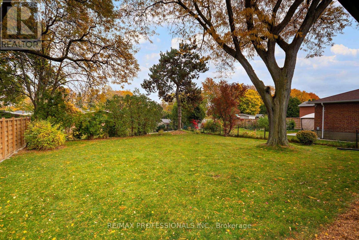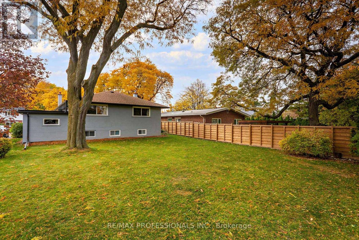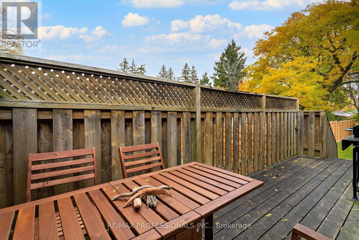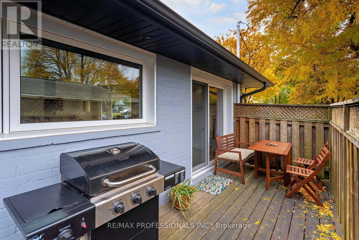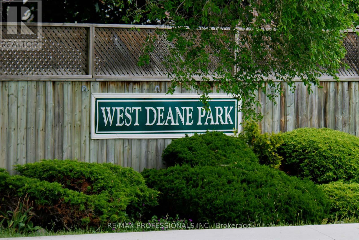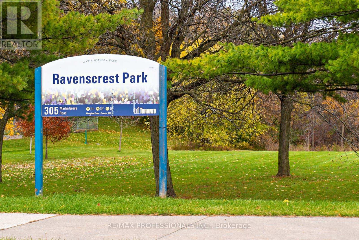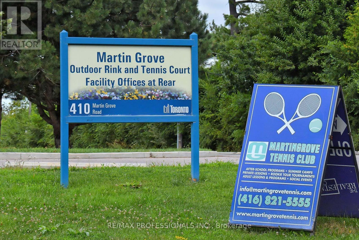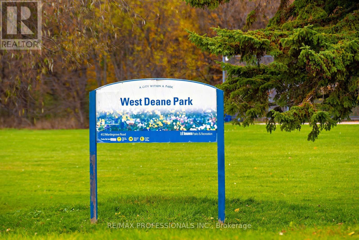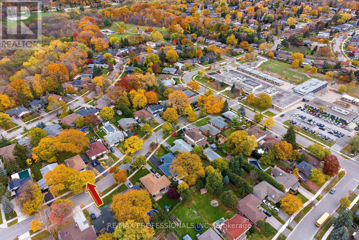17 Beaver Bend Crescent Toronto, Ontario M9B 5P7
$1,299,000
Welcome to this beautifully renovated light and bright 3-bedroom bungalow in prime West Deane location. Situated on an over-sized 55 x 132 lot on a quiet street just steps from the fabulous West Deane Park and walking/biking trails along Mimico Creek. An amazing place to raise a family, near excellent schools (steps to Josyf Cardinal Slipyj Catholic School), greenspace and recreational options. You will love the open concept chef's kitchen featuring a custom maple wood topped center island with bar stool seating, spot lighting, modern cabinets, built-in stainless steel appliances, custom range hood and Ceasarstone counters. The home boasts fully updated bathrooms on both levels, most closets equipped with motion sensor lighting, and a cozy wood-burning fireplace in the large bright rec room. The open living-dining-kitchen area has a sliding door walk-out to side deck perfect for outdoor dining and bbqing! This impeccably well maintained home is nicely landscaped and sits on a level pool-sized lot with mature shade trees front and back. Just a short walk to a public pool and outdoor rink. Great for commuters with easy access to public transit, major highways, and Pearson Airport. (id:61852)
Property Details
| MLS® Number | W12528188 |
| Property Type | Single Family |
| Neigbourhood | Eringate-Centennial-West Deane |
| Community Name | Eringate-Centennial-West Deane |
| AmenitiesNearBy | Park, Place Of Worship, Public Transit, Schools |
| EquipmentType | Water Heater |
| Features | Level Lot, Carpet Free |
| ParkingSpaceTotal | 3 |
| RentalEquipmentType | Water Heater |
| Structure | Deck |
Building
| BathroomTotal | 2 |
| BedroomsAboveGround | 3 |
| BedroomsTotal | 3 |
| Age | 51 To 99 Years |
| Amenities | Fireplace(s) |
| Appliances | Garage Door Opener Remote(s), Dishwasher, Dryer, Garage Door Opener, Microwave, Stove, Washer, Window Coverings, Refrigerator |
| ArchitecturalStyle | Bungalow |
| BasementDevelopment | Finished |
| BasementType | Full (finished) |
| ConstructionStyleAttachment | Detached |
| CoolingType | Central Air Conditioning |
| ExteriorFinish | Brick |
| FireplacePresent | Yes |
| FireplaceTotal | 1 |
| FlooringType | Hardwood, Laminate |
| FoundationType | Block |
| HeatingFuel | Natural Gas |
| HeatingType | Forced Air |
| StoriesTotal | 1 |
| SizeInterior | 1100 - 1500 Sqft |
| Type | House |
| UtilityWater | Municipal Water |
Parking
| Attached Garage | |
| Garage |
Land
| Acreage | No |
| LandAmenities | Park, Place Of Worship, Public Transit, Schools |
| Sewer | Sanitary Sewer |
| SizeDepth | 132 Ft ,8 In |
| SizeFrontage | 55 Ft |
| SizeIrregular | 55 X 132.7 Ft |
| SizeTotalText | 55 X 132.7 Ft |
Rooms
| Level | Type | Length | Width | Dimensions |
|---|---|---|---|---|
| Basement | Recreational, Games Room | 6.51 m | 4.7 m | 6.51 m x 4.7 m |
| Basement | Laundry Room | 3.77 m | 3.17 m | 3.77 m x 3.17 m |
| Basement | Other | 2.79 m | 2.22 m | 2.79 m x 2.22 m |
| Basement | Utility Room | 9.28 m | 3.92 m | 9.28 m x 3.92 m |
| Main Level | Living Room | 4.81 m | 3.99 m | 4.81 m x 3.99 m |
| Main Level | Dining Room | 3.91 m | 3.06 m | 3.91 m x 3.06 m |
| Main Level | Kitchen | 3.86 m | 3.04 m | 3.86 m x 3.04 m |
| Main Level | Primary Bedroom | 4.34 m | 3.94 m | 4.34 m x 3.94 m |
| Main Level | Bedroom 2 | 3.95 m | 2.89 m | 3.95 m x 2.89 m |
| Main Level | Bedroom 3 | 3.32 m | 3.17 m | 3.32 m x 3.17 m |
Interested?
Contact us for more information
Brian Pennington
Broker
4242 Dundas St W Unit 9
Toronto, Ontario M8X 1Y6
Gail Pennington
Salesperson
4242 Dundas St W Unit 9
Toronto, Ontario M8X 1Y6
