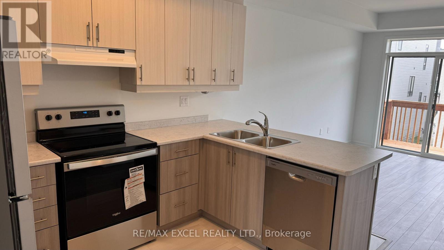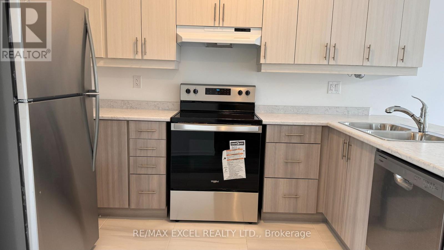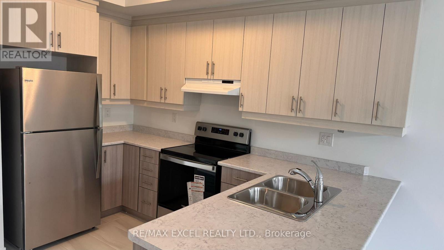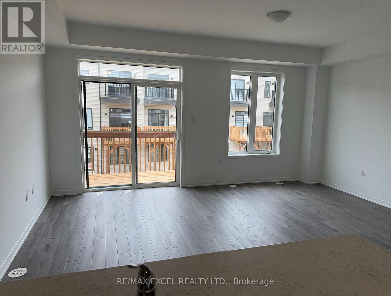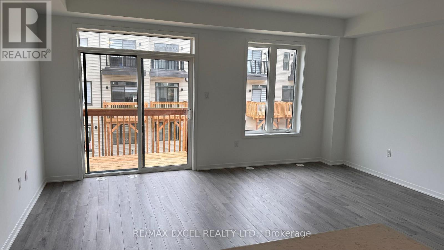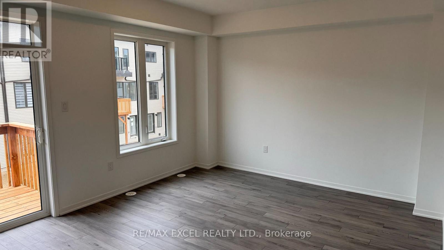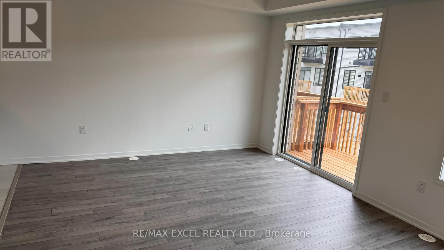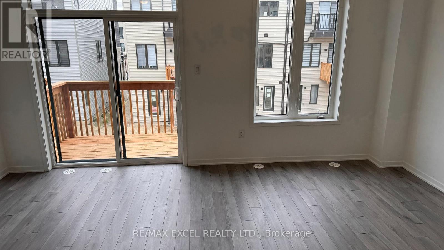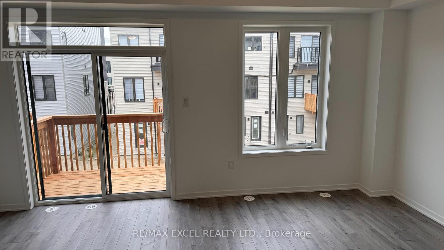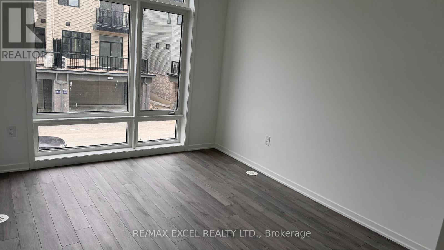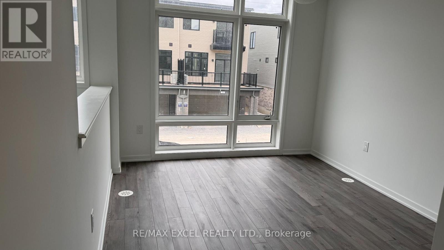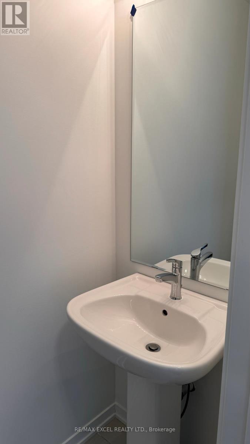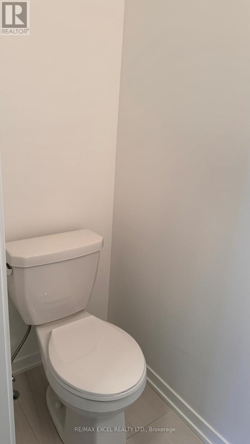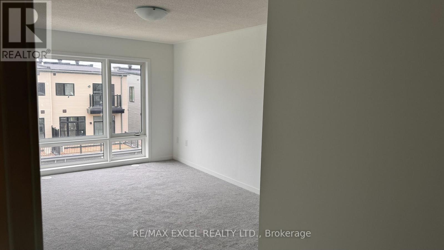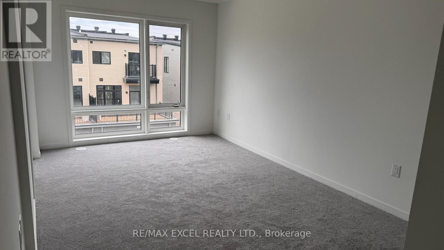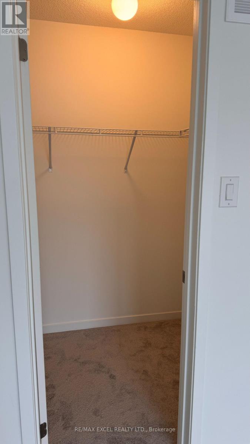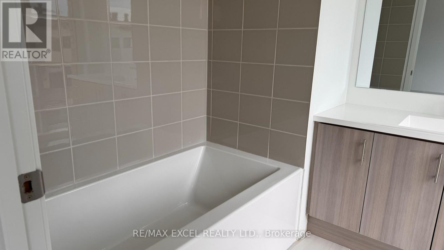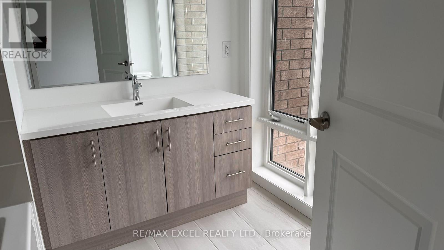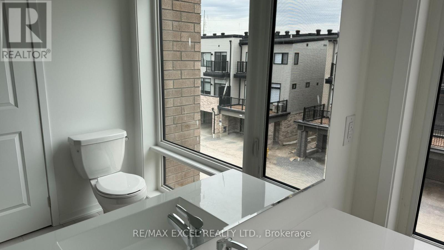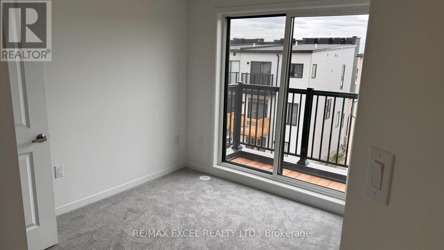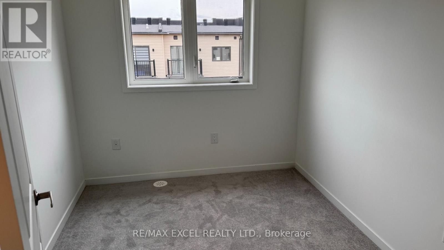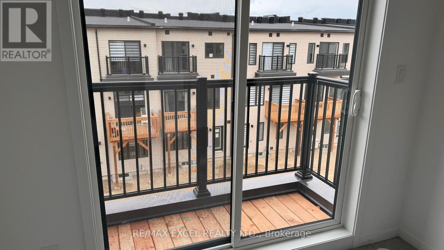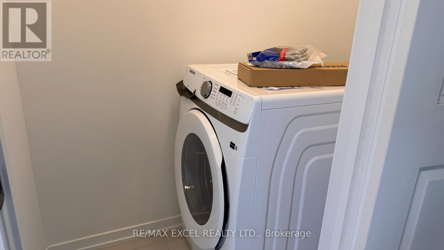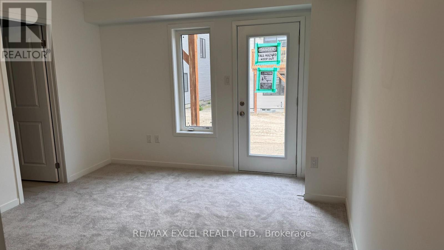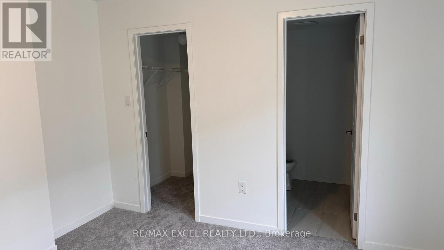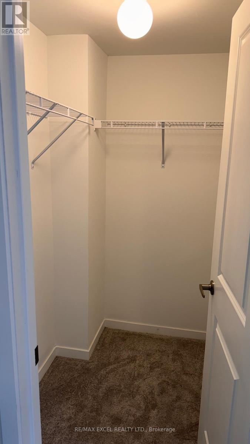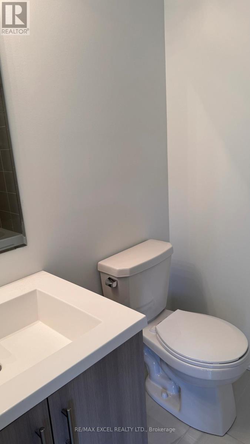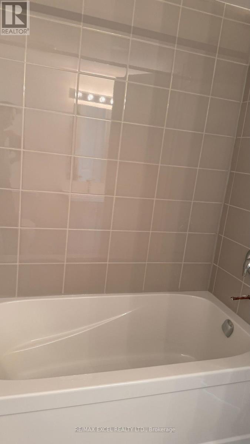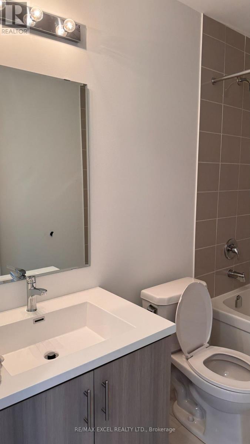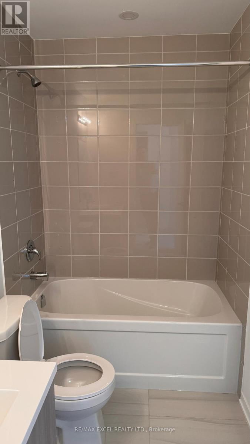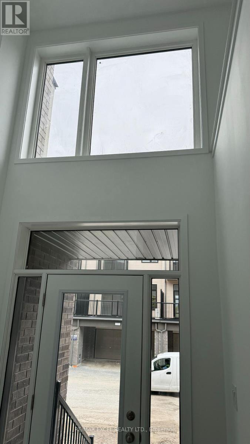783 Stanstead Path Oshawa, Ontario L1K 3G4
$2,950 Monthly
One year old townhouse in North Osawa. About 1730 Sq.ft, with very bright and practical layout. Double height welcoming & bright foyer. Walkout to deck from Great room. 4th bedroom with ensuite full bathroom on ground floor with walk out access to backyard Very close to Durham College and Ontario Tech University. Close to high rank schools (Kedron P.S and Maxwell Heights S.S), Costco, Walmart, Shoppers, grocery stores, etc. Easy access to 407 and 401, Lakeridge health hospital, Parks and Recreation, Restaurant and Entertainment. Fast access to Downtown Toronto by taking Go train ( Oshawa Go station within 15 mins drive). (id:61852)
Property Details
| MLS® Number | E12527814 |
| Property Type | Single Family |
| Neigbourhood | Samac |
| Community Name | Samac |
| AmenitiesNearBy | Public Transit, Schools |
| EquipmentType | Water Heater |
| ParkingSpaceTotal | 2 |
| RentalEquipmentType | Water Heater |
| Structure | Porch |
Building
| BathroomTotal | 4 |
| BedroomsAboveGround | 4 |
| BedroomsTotal | 4 |
| Age | New Building |
| Appliances | Garage Door Opener Remote(s), Dryer, Hood Fan, Range, Washer, Window Coverings, Refrigerator |
| BasementDevelopment | Unfinished |
| BasementType | N/a (unfinished) |
| ConstructionStyleAttachment | Attached |
| CoolingType | Central Air Conditioning |
| ExteriorFinish | Brick |
| FlooringType | Laminate, Ceramic, Carpeted |
| FoundationType | Concrete |
| HalfBathTotal | 1 |
| HeatingFuel | Natural Gas |
| HeatingType | Forced Air |
| StoriesTotal | 3 |
| SizeInterior | 1500 - 2000 Sqft |
| Type | Row / Townhouse |
| UtilityWater | Municipal Water |
Parking
| Garage |
Land
| Acreage | No |
| LandAmenities | Public Transit, Schools |
| Sewer | Sanitary Sewer |
Rooms
| Level | Type | Length | Width | Dimensions |
|---|---|---|---|---|
| Main Level | Great Room | 5.28 m | 4.27 m | 5.28 m x 4.27 m |
| Main Level | Dining Room | 3.1 m | 3.81 m | 3.1 m x 3.81 m |
| Main Level | Kitchen | 3.71 m | 2.09 m | 3.71 m x 2.09 m |
| Upper Level | Primary Bedroom | 4.88 m | 3.15 m | 4.88 m x 3.15 m |
| Upper Level | Bedroom 2 | 3.35 m | 2.44 m | 3.35 m x 2.44 m |
| Upper Level | Bedroom 3 | 2.84 m | 2.74 m | 2.84 m x 2.74 m |
| Ground Level | Bedroom 4 | 3.78 m | 3.51 m | 3.78 m x 3.51 m |
https://www.realtor.ca/real-estate/29086429/783-stanstead-path-oshawa-samac-samac
Interested?
Contact us for more information
Afshin Nooralizadeh
Broker
120 West Beaver Creek Rd #23
Richmond Hill, Ontario L4B 1L2

