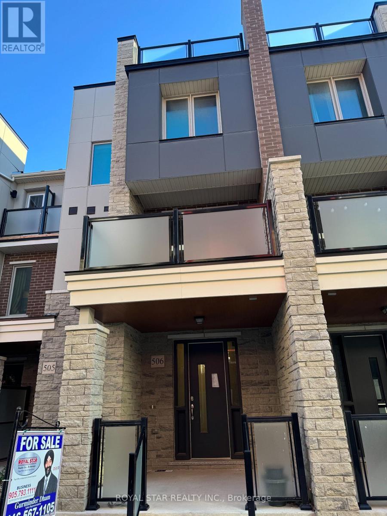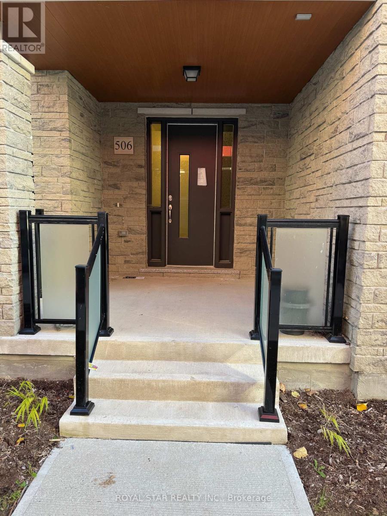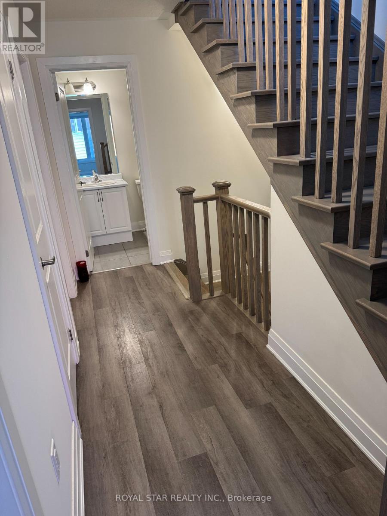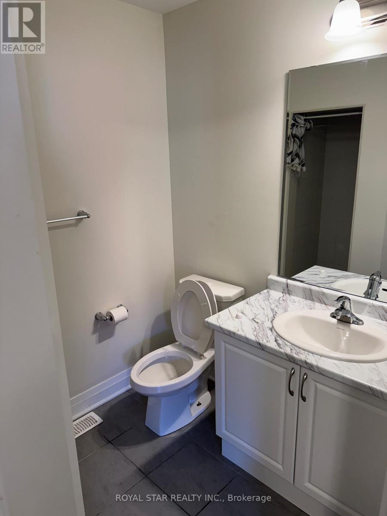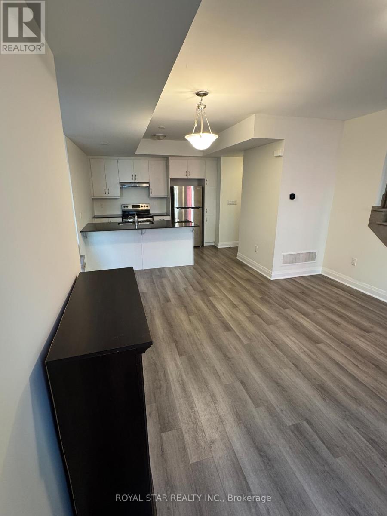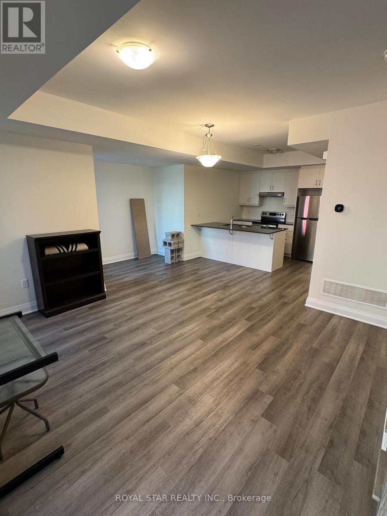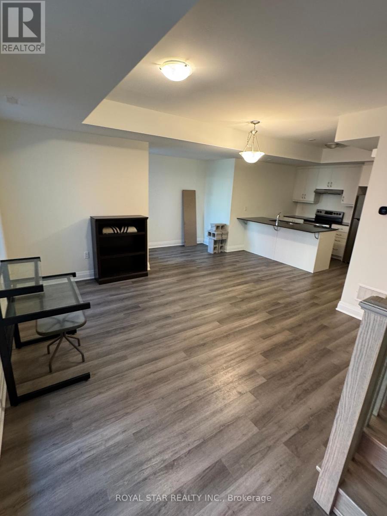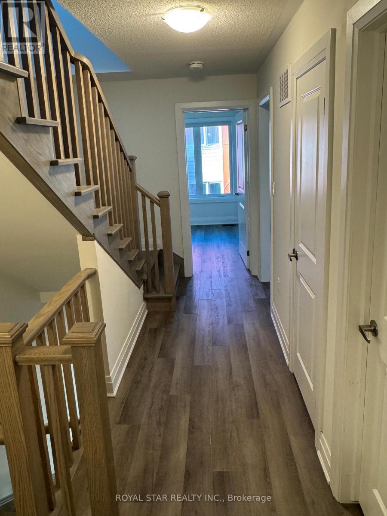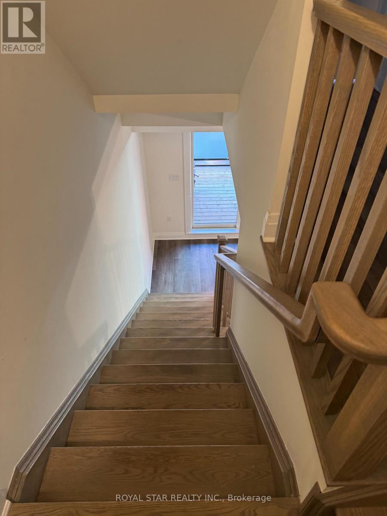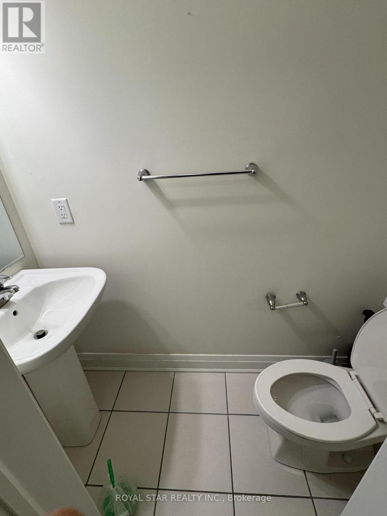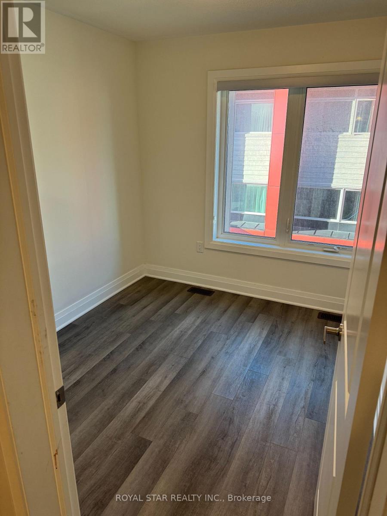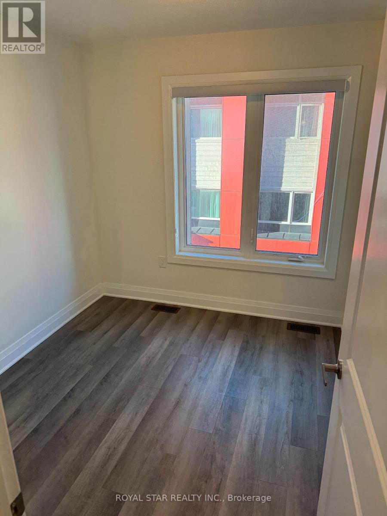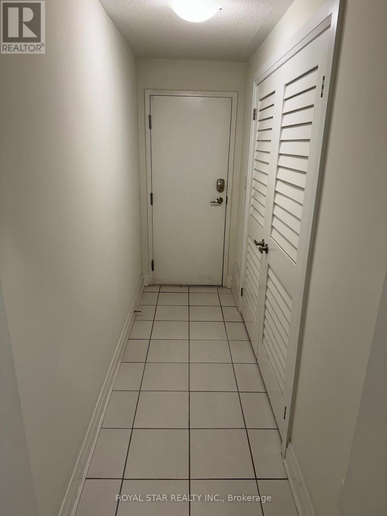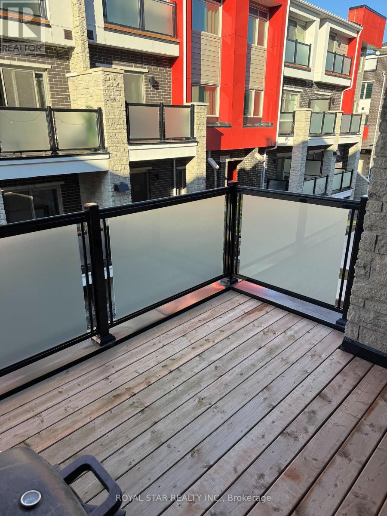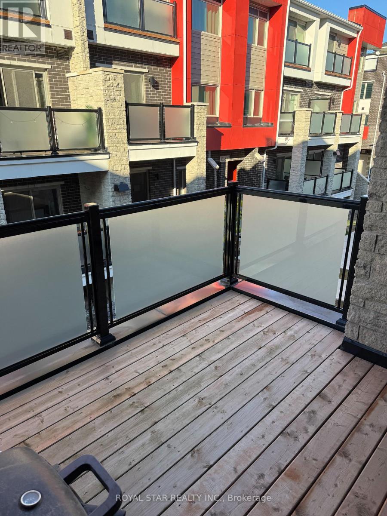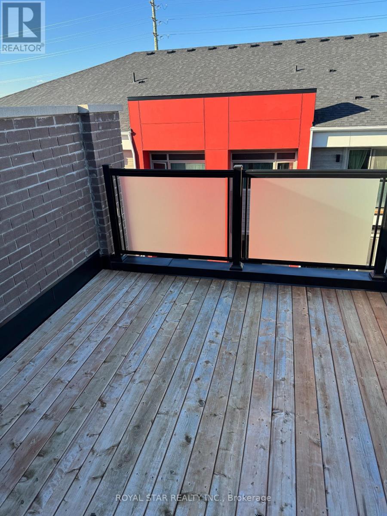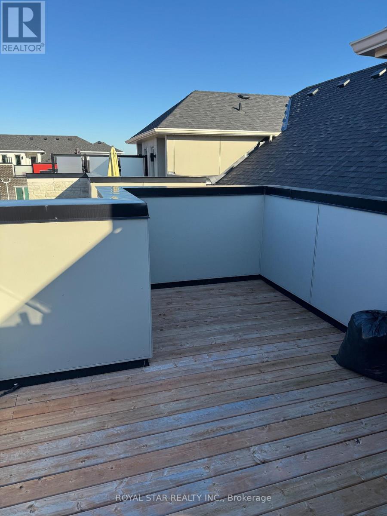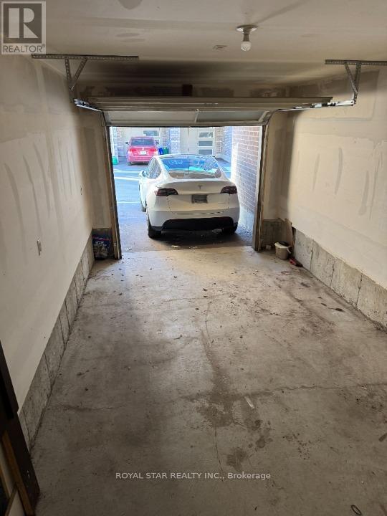506 - 1034 Reflection Place Pickering, Ontario L1X 0L1
$3,000 Monthly
Stunning... Two Year Old Townhouse, In One Of The Most Desirable Areas Of Pickering Is Up For Lease. This Carpet Free House Has Grand Living Room, Spacious Open Concept Layout. Chef's Delight Gorgeous Kitchen Has Quartz Counter, S/S Appliances, Extended Cabinets, Upgraded Laminate Flooring Throughout. 3rd Floor Welcome You With 3 Generous Size Bedrooms And 2 Bath. Spacious Prime Bedroom Having Ensuite, Walk-In Closet, Large Window, Balcony. Large Balcony On 2nd Level Fulfills For Backyard, Providing Space For Relaxing And Enjoying Barbeque. Cherry On The Cake Is The Rooftop Terrace Providing Beautiful Views And Space For Parties. Large Windows Throughout The House Provide Ample Lighting And Fresh Air. Access To House From Garage. Just So Much To Put On Paper. In Close Proximity To Amenities, Park, School, Public Transit, Grocery Stores, Majot Banks. Hwy 401 Minutes Away. For Won't Last Long, Act Fast! (id:61852)
Property Details
| MLS® Number | E12527946 |
| Property Type | Single Family |
| Community Name | Rural Pickering |
| AmenitiesNearBy | Park, Public Transit, Schools |
| CommunityFeatures | Pets Not Allowed, School Bus |
| EquipmentType | Water Heater |
| Features | Balcony, Carpet Free |
| ParkingSpaceTotal | 2 |
| RentalEquipmentType | Water Heater |
| ViewType | View |
Building
| BathroomTotal | 3 |
| BedroomsAboveGround | 3 |
| BedroomsTotal | 3 |
| Appliances | Dishwasher, Dryer, Stove, Washer, Refrigerator |
| BasementType | None |
| CoolingType | Central Air Conditioning |
| ExteriorFinish | Brick, Stone |
| FireProtection | Smoke Detectors |
| FlooringType | Vinyl |
| HalfBathTotal | 1 |
| HeatingFuel | Electric, Geo Thermal |
| HeatingType | Heat Pump, Not Known |
| StoriesTotal | 3 |
| SizeInterior | 1400 - 1599 Sqft |
| Type | Row / Townhouse |
Parking
| Garage |
Land
| Acreage | No |
| LandAmenities | Park, Public Transit, Schools |
Rooms
| Level | Type | Length | Width | Dimensions |
|---|---|---|---|---|
| Second Level | Living Room | 4.9 m | 2.25 m | 4.9 m x 2.25 m |
| Second Level | Dining Room | 5.66 m | 2.68 m | 5.66 m x 2.68 m |
| Second Level | Kitchen | 3.29 m | 2.46 m | 3.29 m x 2.46 m |
| Third Level | Primary Bedroom | 3.65 m | 3.38 m | 3.65 m x 3.38 m |
| Third Level | Bedroom 2 | 2.49 m | 2.86 m | 2.49 m x 2.86 m |
| Third Level | Bedroom 3 | 2.56 m | 2.77 m | 2.56 m x 2.77 m |
https://www.realtor.ca/real-estate/29086440/506-1034-reflection-place-pickering-rural-pickering
Interested?
Contact us for more information
Gurminder Dham
Salesperson
170 Steelwell Rd Unit 200
Brampton, Ontario L6T 5T3
