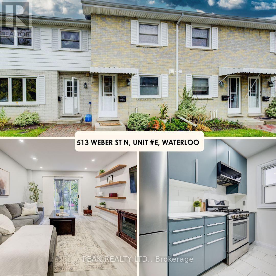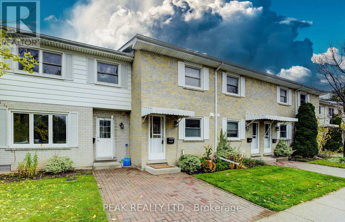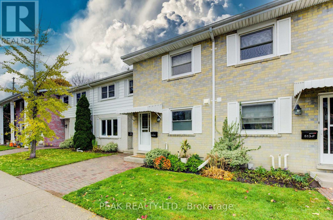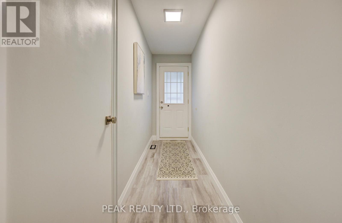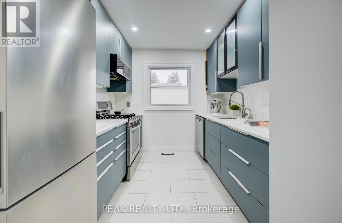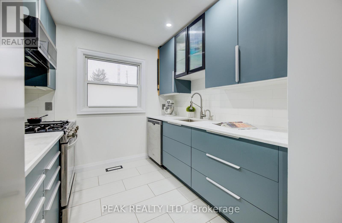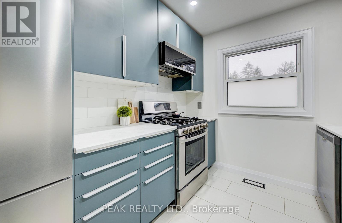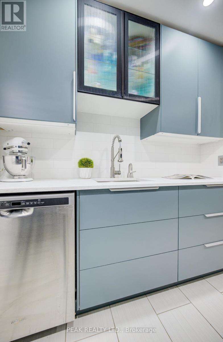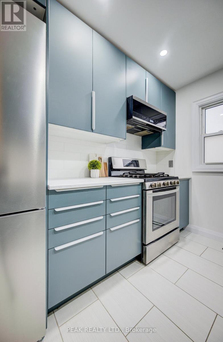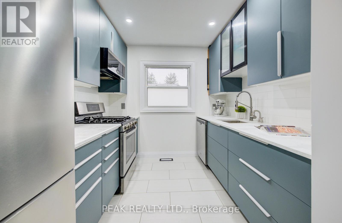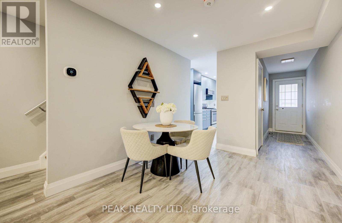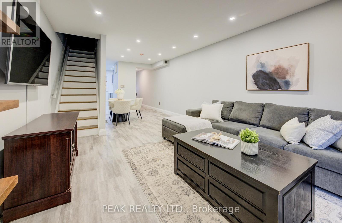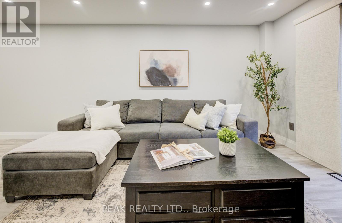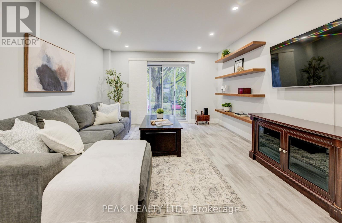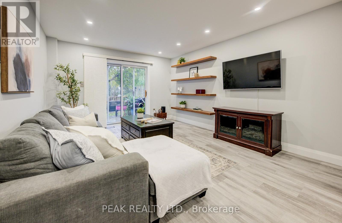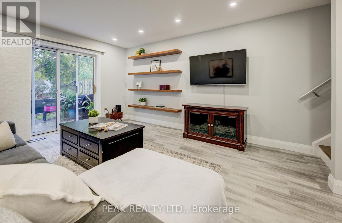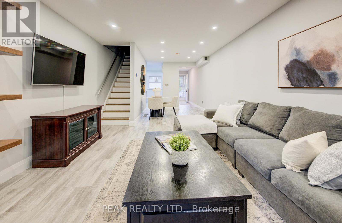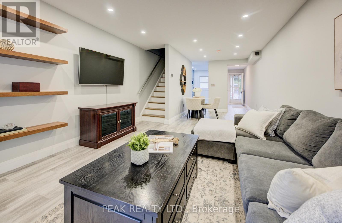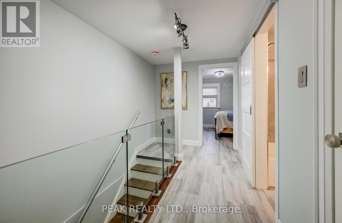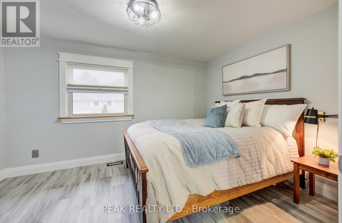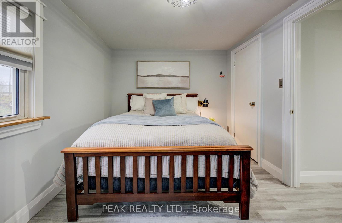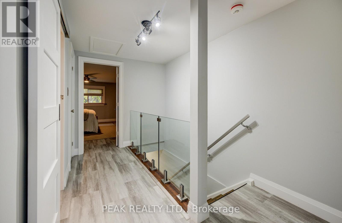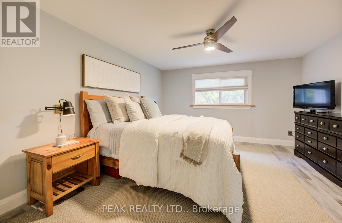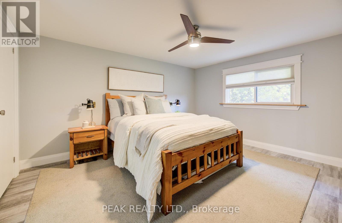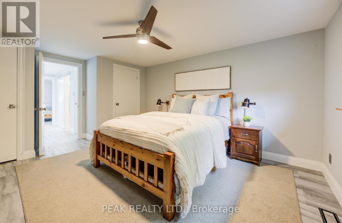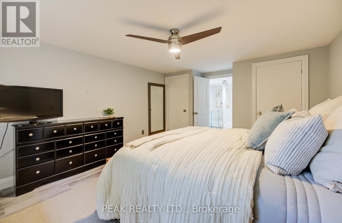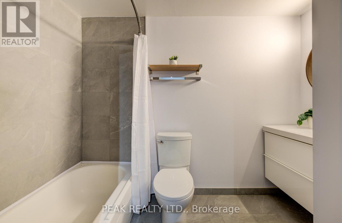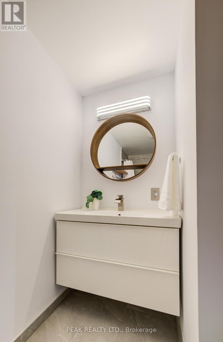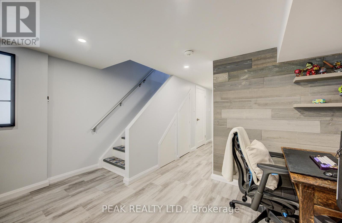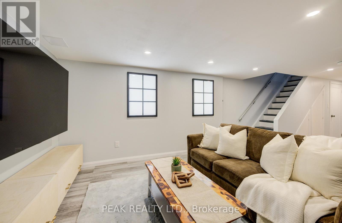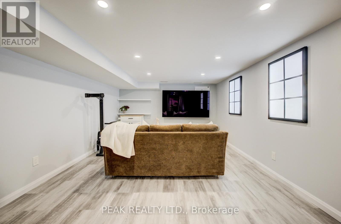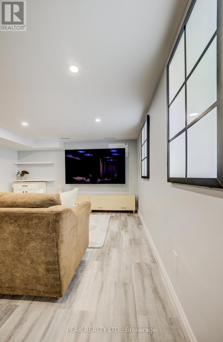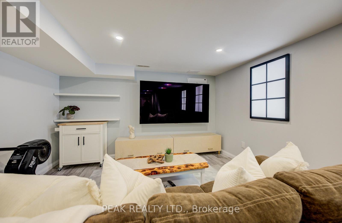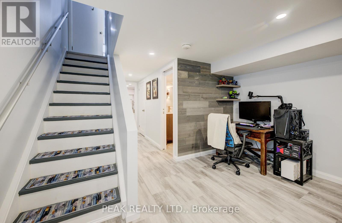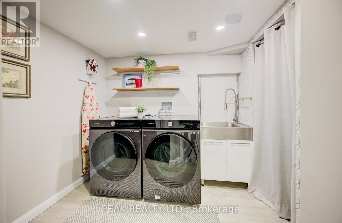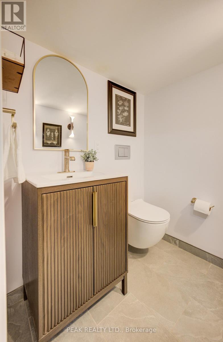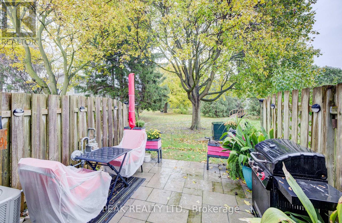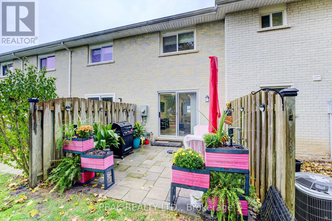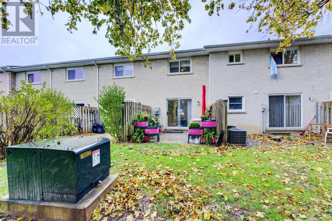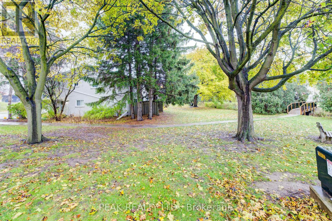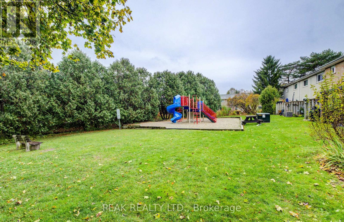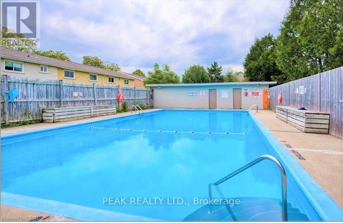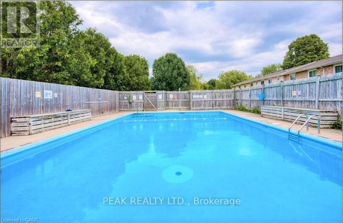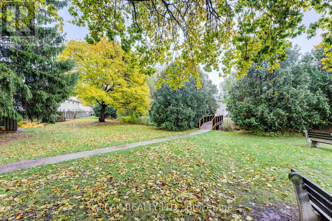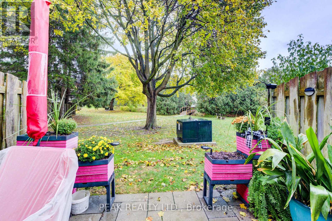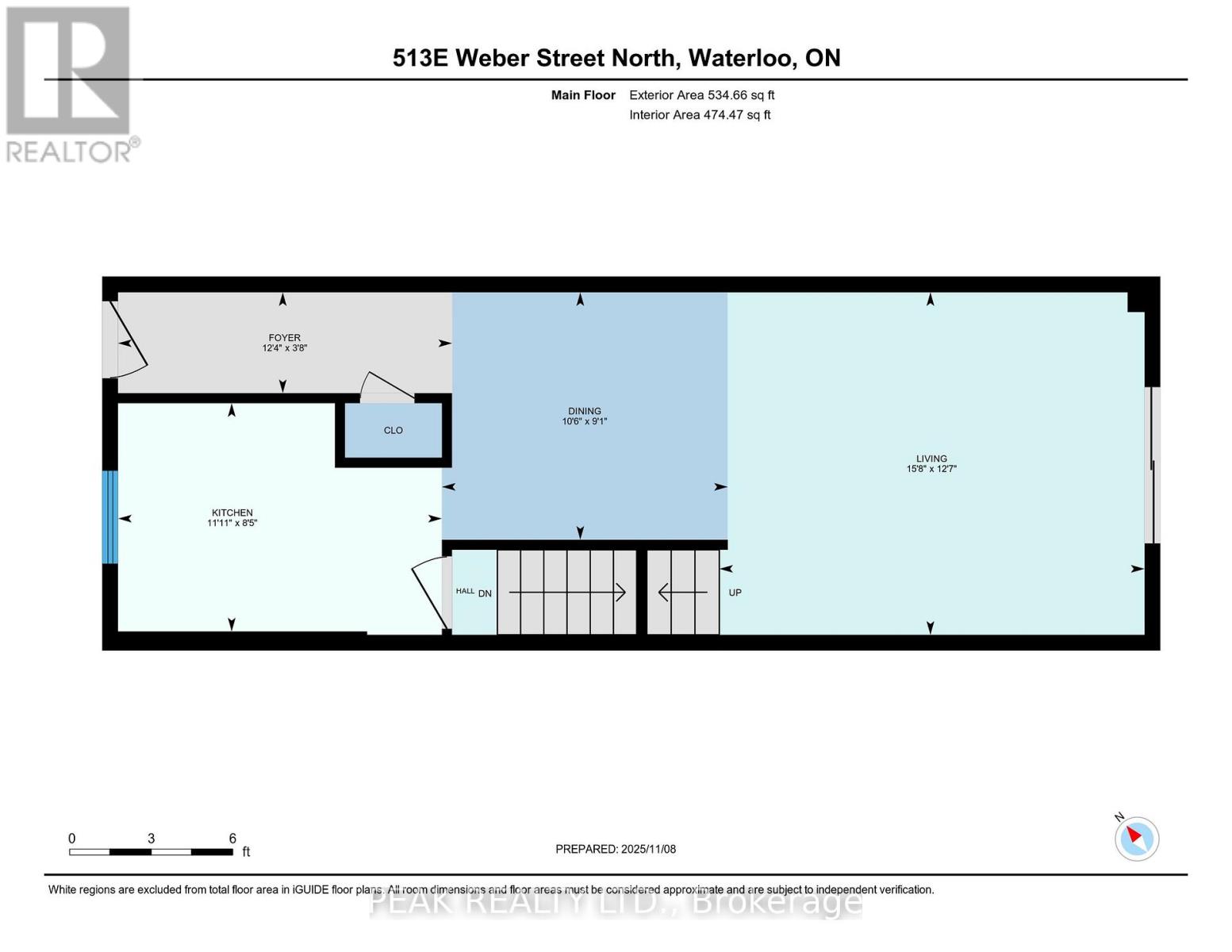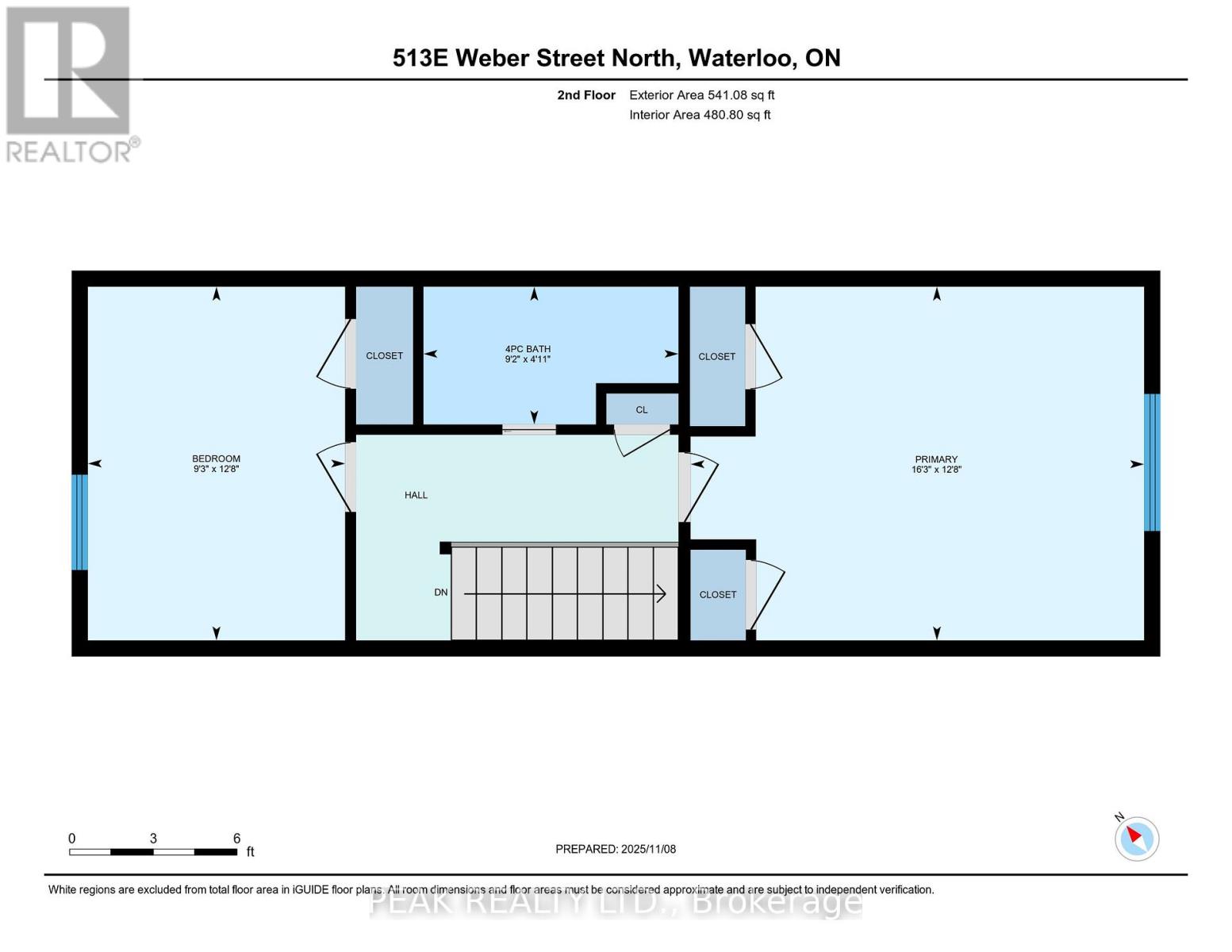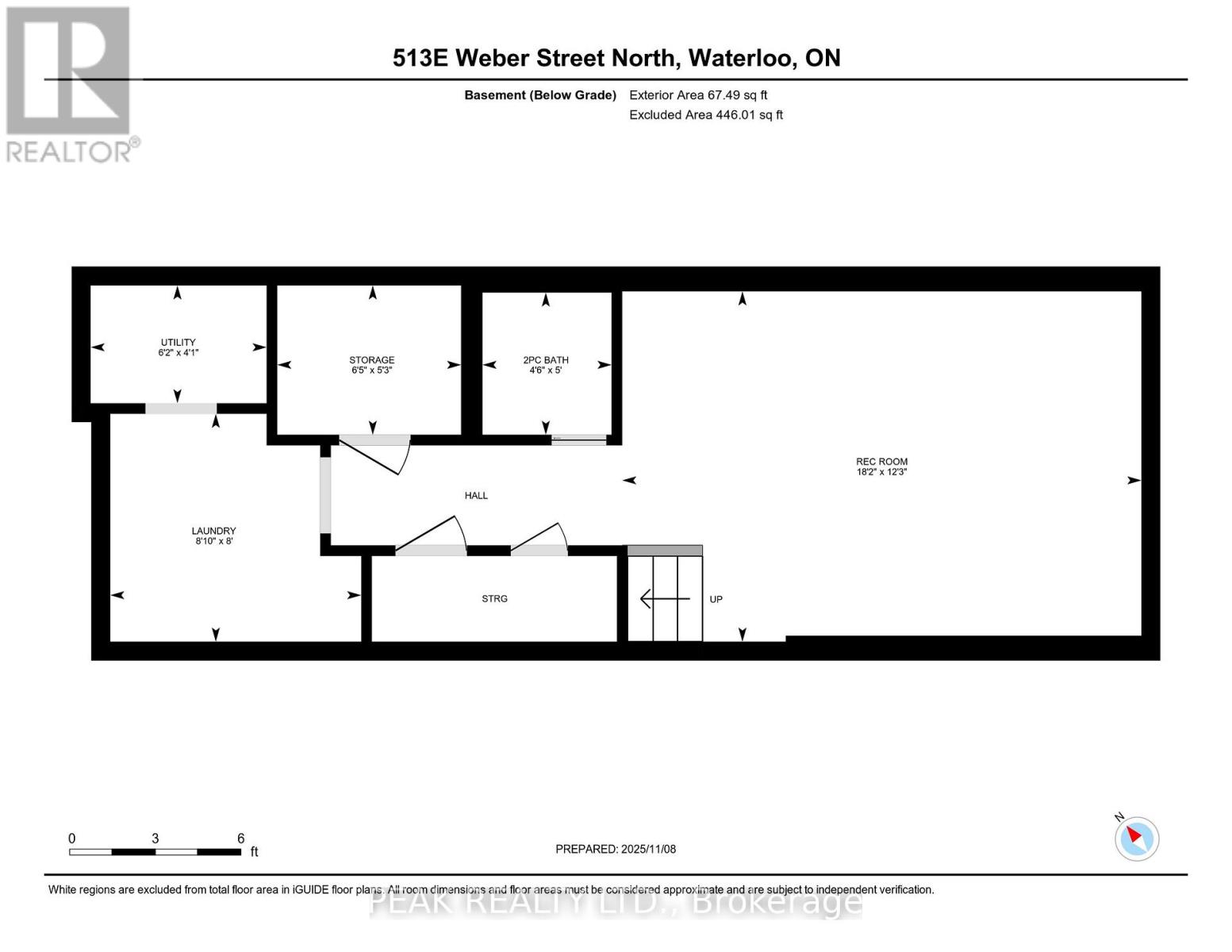E - 513 Weber Street N Waterloo, Ontario N2L 4G1
$400,000Maintenance, Insurance, Water
$419.79 Monthly
Maintenance, Insurance, Water
$419.79 MonthlyOPEN HOUSE SATURDAY 1-3PM: Discover this fully renovated 2-bedroom, 2-bathroom condo townhome where every detail has been elevated to perfection. The finishes are so striking, you'll hardly believe it's a condo. Step inside to find updated flooring throughout the main and second levels, complemented by fresh paint and a modern open-concept design. The kitchen shines with quartz countertops, stainless steel appliances, under-cabinet lighting, and a gas stove for the home chef. Built- in Microwave vents to outside. A/C (2022), Roof (2019), Breaker panel (2021). Enjoy peace of mind with upgraded electrical, a new breaker panel, GAS FORCED AIR, and central air conditioning. The finished basement includes a stylish full bathroom-perfect for guests or a home office. With two parking spaces, sliders leading to a private backyard patio, and an ESA certificate attached, this home is truly one of a kind. (id:61852)
Property Details
| MLS® Number | X12527788 |
| Property Type | Single Family |
| AmenitiesNearBy | Public Transit, Place Of Worship, Schools |
| CommunityFeatures | Pets Allowed With Restrictions |
| EquipmentType | Water Heater |
| ParkingSpaceTotal | 2 |
| RentalEquipmentType | Water Heater |
Building
| BathroomTotal | 2 |
| BedroomsAboveGround | 2 |
| BedroomsTotal | 2 |
| Age | 51 To 99 Years |
| Amenities | Visitor Parking |
| Appliances | Dishwasher, Dryer, Freezer, Stove, Washer, Window Coverings, Refrigerator |
| BasementDevelopment | Finished |
| BasementType | Full (finished) |
| CoolingType | Central Air Conditioning |
| ExteriorFinish | Aluminum Siding, Brick |
| FoundationType | Poured Concrete |
| HalfBathTotal | 1 |
| HeatingFuel | Natural Gas |
| HeatingType | Forced Air |
| StoriesTotal | 2 |
| SizeInterior | 1000 - 1199 Sqft |
| Type | Row / Townhouse |
Parking
| No Garage |
Land
| Acreage | No |
| LandAmenities | Public Transit, Place Of Worship, Schools |
| ZoningDescription | Sd |
Rooms
| Level | Type | Length | Width | Dimensions |
|---|---|---|---|---|
| Second Level | Primary Bedroom | 3.87 m | 4.96 m | 3.87 m x 4.96 m |
| Second Level | Bedroom 2 | 3.87 m | 2.81 m | 3.87 m x 2.81 m |
| Second Level | Bathroom | 1.51 m | 2.79 m | 1.51 m x 2.79 m |
| Basement | Recreational, Games Room | 3.74 m | 5.54 m | 3.74 m x 5.54 m |
| Basement | Laundry Room | 2.43 m | 2.68 m | 2.43 m x 2.68 m |
| Basement | Utility Room | 1.26 m | 1.88 m | 1.26 m x 1.88 m |
| Main Level | Living Room | 3.84 m | 4.77 m | 3.84 m x 4.77 m |
| Main Level | Dining Room | 2.78 m | 3.21 m | 2.78 m x 3.21 m |
| Main Level | Kitchen | 2.56 m | 3.63 m | 2.56 m x 3.63 m |
https://www.realtor.ca/real-estate/29086532/e-513-weber-street-n-waterloo
Interested?
Contact us for more information
Christine Just
Salesperson
25 Bruce St #5b
Kitchener, Ontario N2B 1Y4
