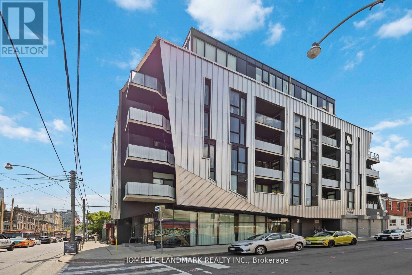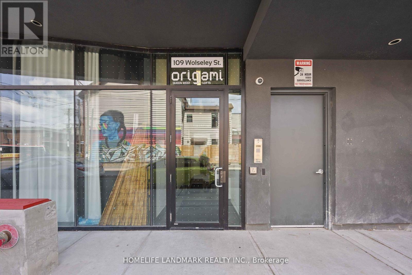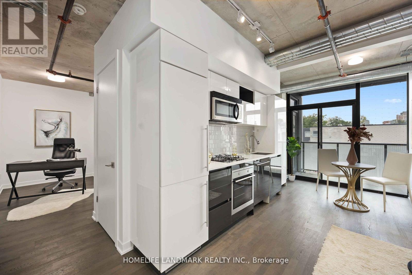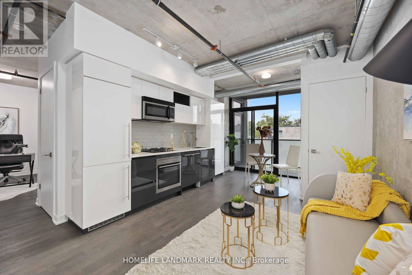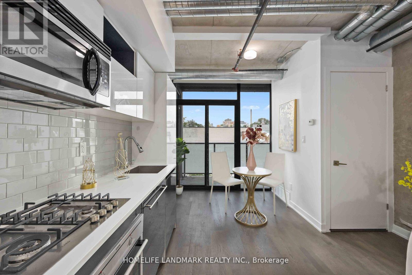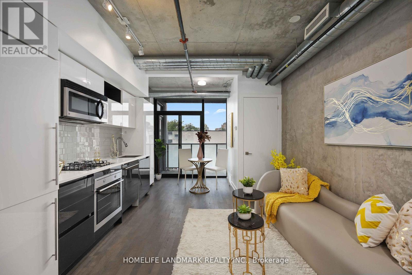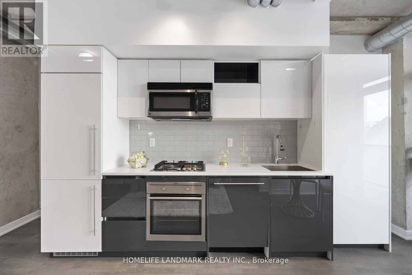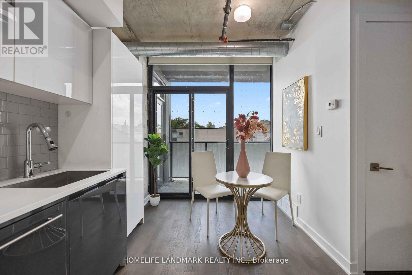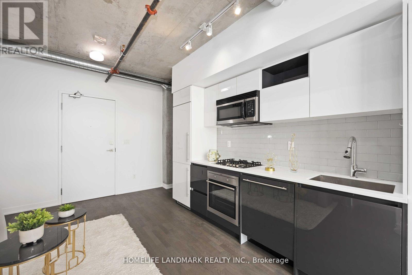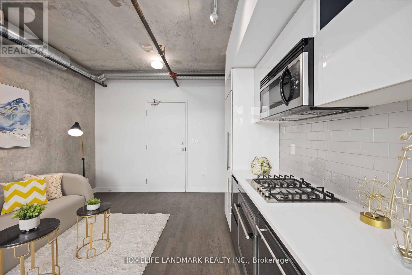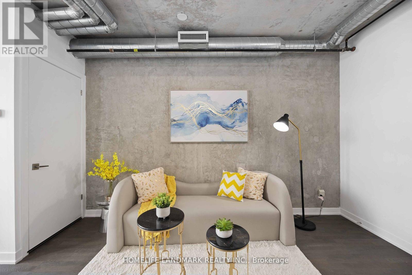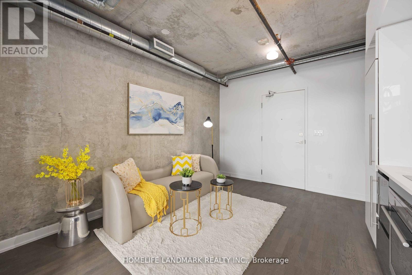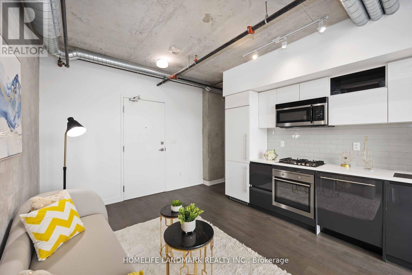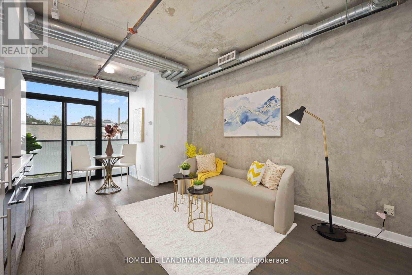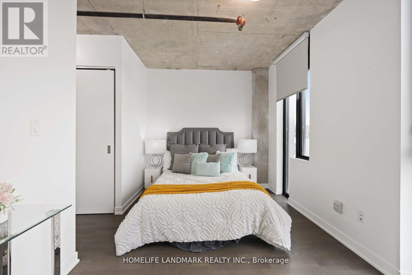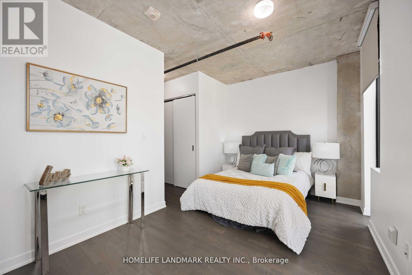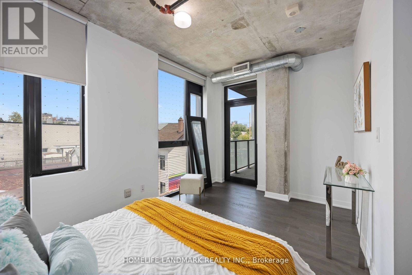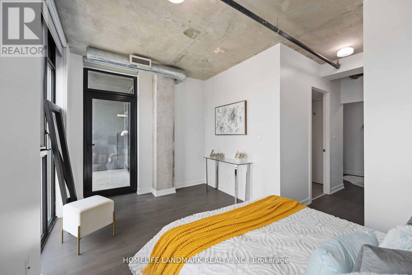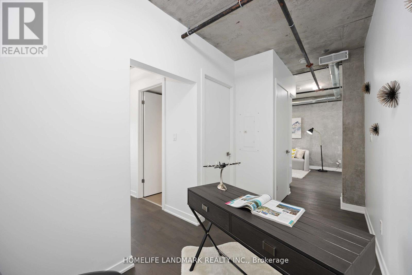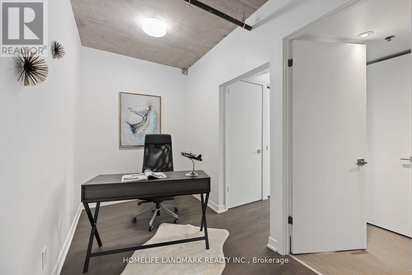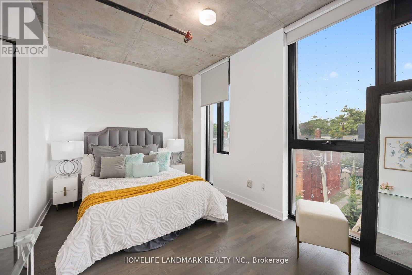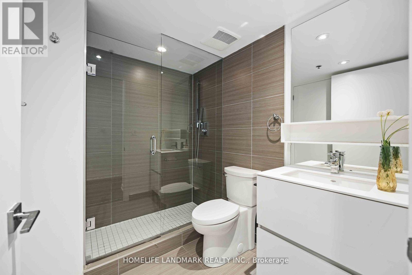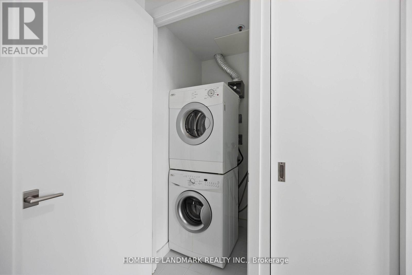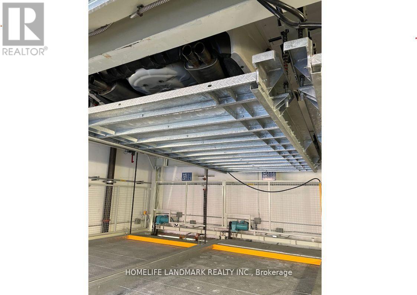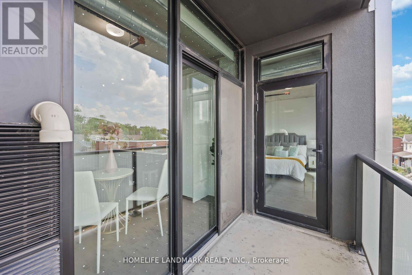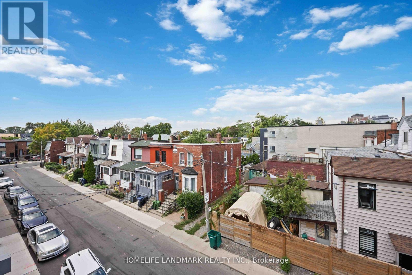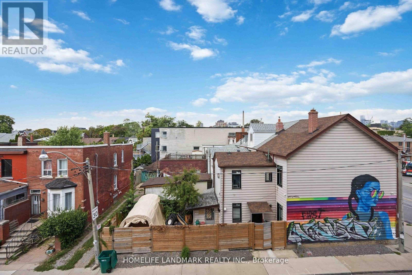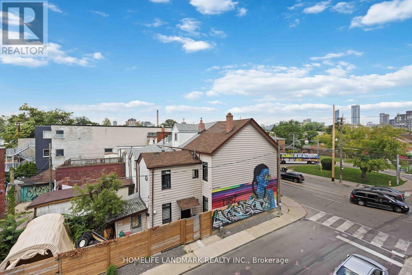302 - 109 Wolseley Street Toronto, Ontario M6J 1K1
$2,450 Monthly
Origami Lofts, designed by renowned Teeple Architects, is a standout boutique low-rise in the heart of Trinity-Bellwoods. This stylish 1 bedroom plus den, spanning approximately 600 square feet, features a bright open-concept layout with incredible city views and stunning sunset exposure. Enjoy modern finishes throughout, 9 foot ceilings, floor-to-ceiling windows, a gas stove, and a private 53 square foot balcony ideal for BBQs. The true soft-loft aesthetic highlights exposed ductwork and concrete ceilings and walls for an authentic urban feel. The spacious king-sized bedroom offers great natural light and balcony walkout, plus the convenience of ensuite laundry and a sleek, contemporary washroom. Located in one of Toronto's most vibrant neighbourhoods with a Walk Score of 98, you are steps to indie boutiques, trendy restaurants, parks, Kensington Market, and the TTC. (id:61852)
Property Details
| MLS® Number | C12528150 |
| Property Type | Single Family |
| Neigbourhood | Spadina—Fort York |
| Community Name | Trinity-Bellwoods |
| CommunityFeatures | Pets Allowed With Restrictions |
| Features | Balcony, Carpet Free |
| ParkingSpaceTotal | 1 |
Building
| BathroomTotal | 1 |
| BedroomsAboveGround | 1 |
| BedroomsBelowGround | 1 |
| BedroomsTotal | 2 |
| Age | 0 To 5 Years |
| Amenities | Storage - Locker |
| Appliances | Dryer, Microwave, Stove, Washer, Window Coverings, Refrigerator |
| BasementType | None |
| CoolingType | Central Air Conditioning |
| FlooringType | Hardwood |
| HeatingFuel | Natural Gas |
| HeatingType | Forced Air |
| SizeInterior | 600 - 699 Sqft |
| Type | Apartment |
Parking
| Garage |
Land
| Acreage | No |
Rooms
| Level | Type | Length | Width | Dimensions |
|---|---|---|---|---|
| Ground Level | Kitchen | 13.7 m | 9.3 m | 13.7 m x 9.3 m |
| Ground Level | Living Room | 11.4 m | 18.8 m | 11.4 m x 18.8 m |
| Ground Level | Dining Room | 11.4 m | 18.8 m | 11.4 m x 18.8 m |
| Ground Level | Primary Bedroom | 13.7 m | 9.3 m | 13.7 m x 9.3 m |
| Ground Level | Den | 9.4 m | 5.8 m | 9.4 m x 5.8 m |
Interested?
Contact us for more information
Pedram Ali-Ariaei
Salesperson
7240 Woodbine Ave Unit 103
Markham, Ontario L3R 1A4
