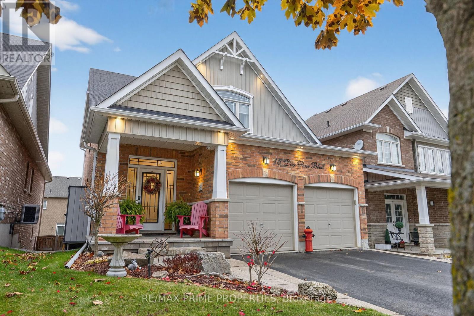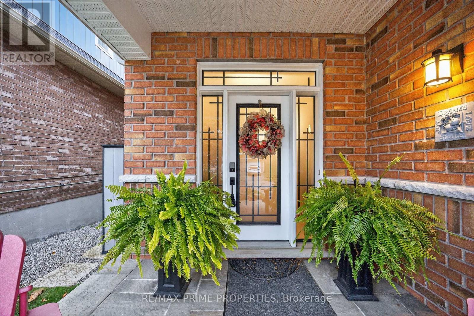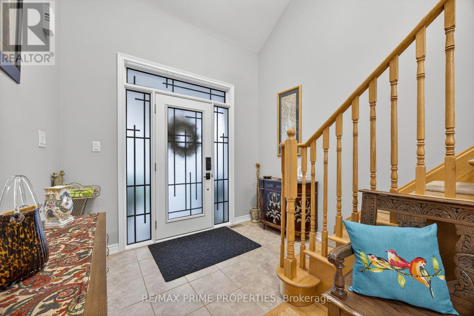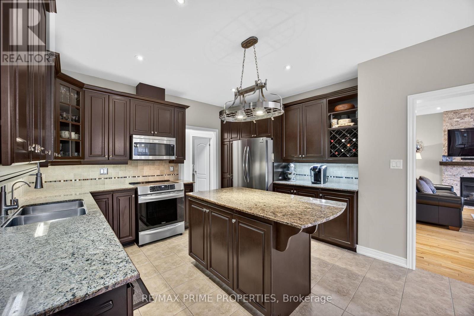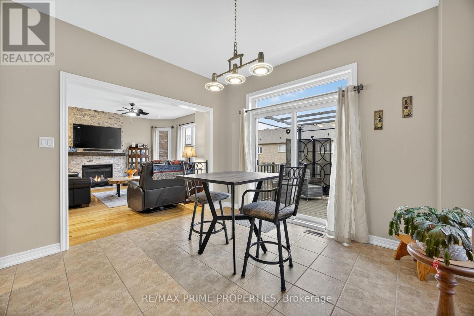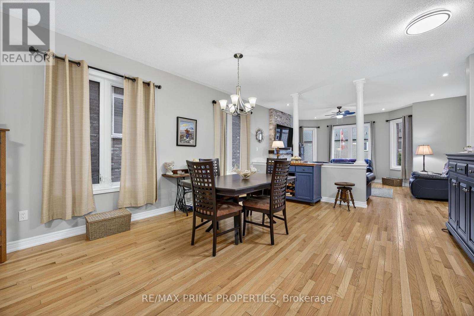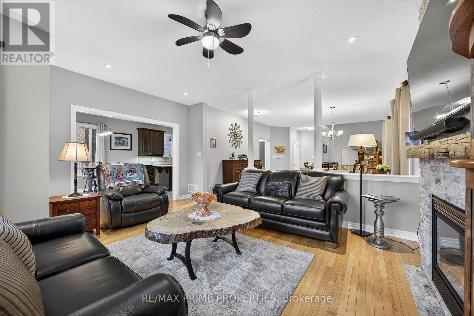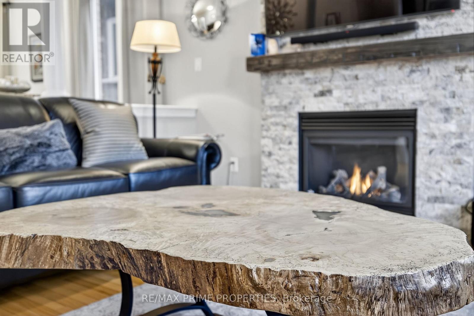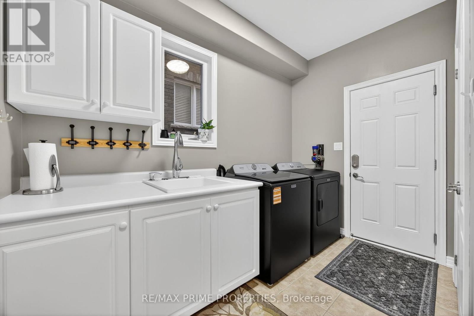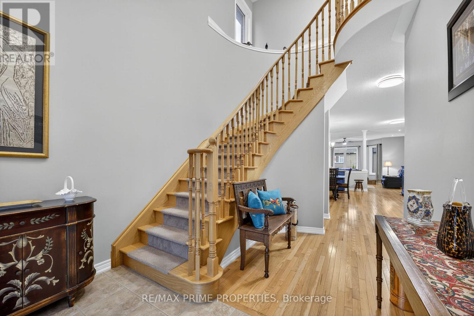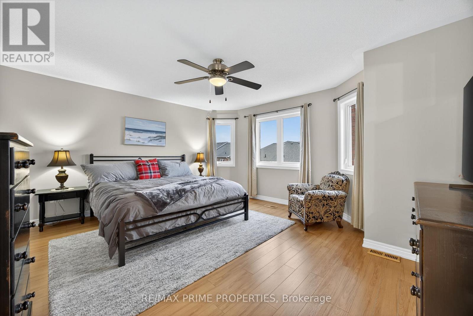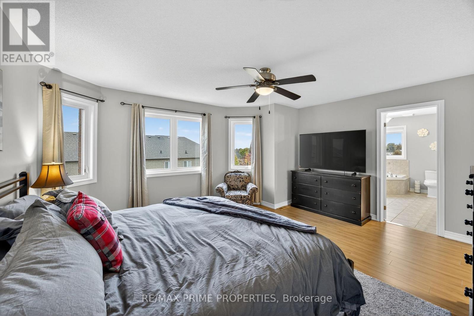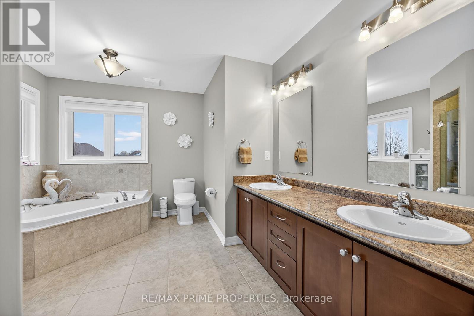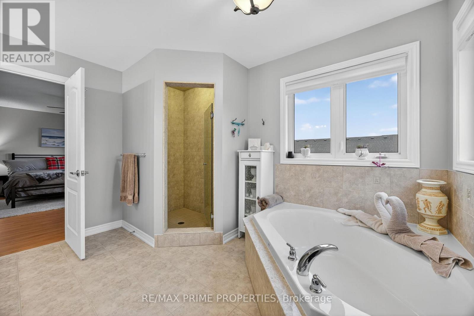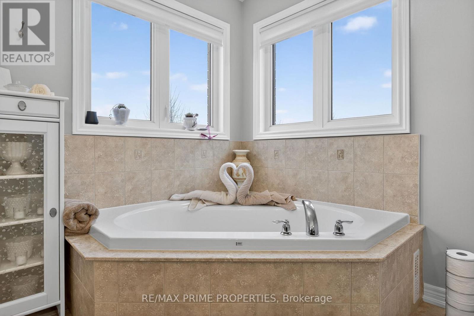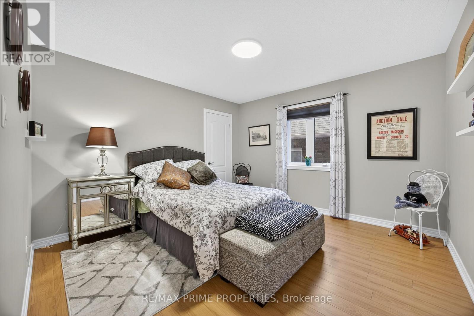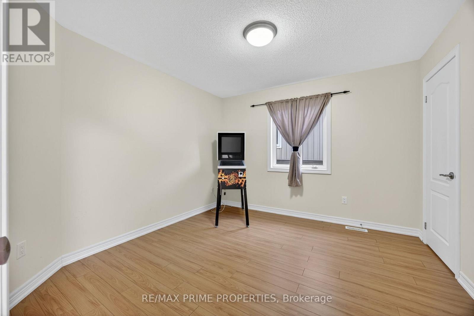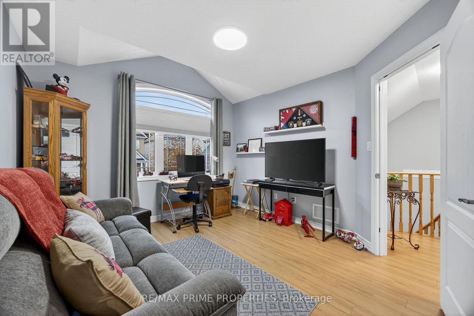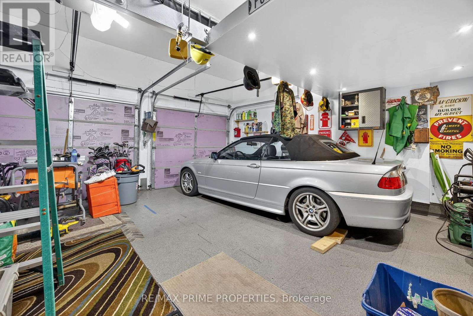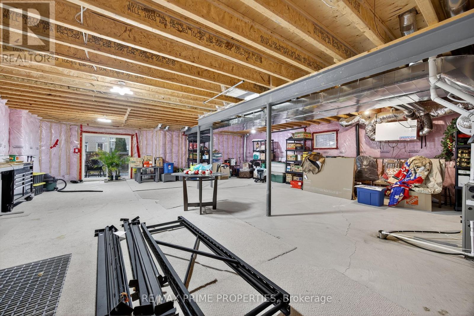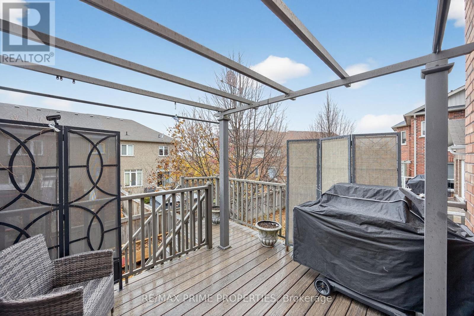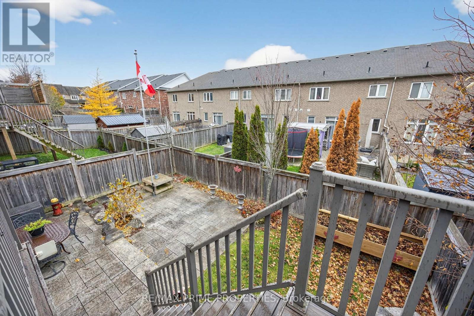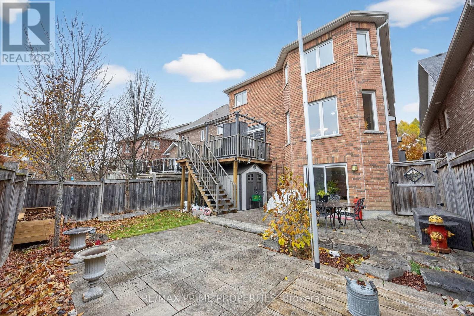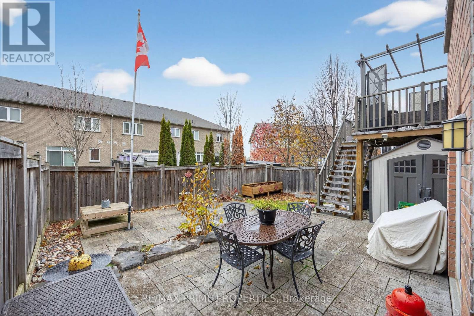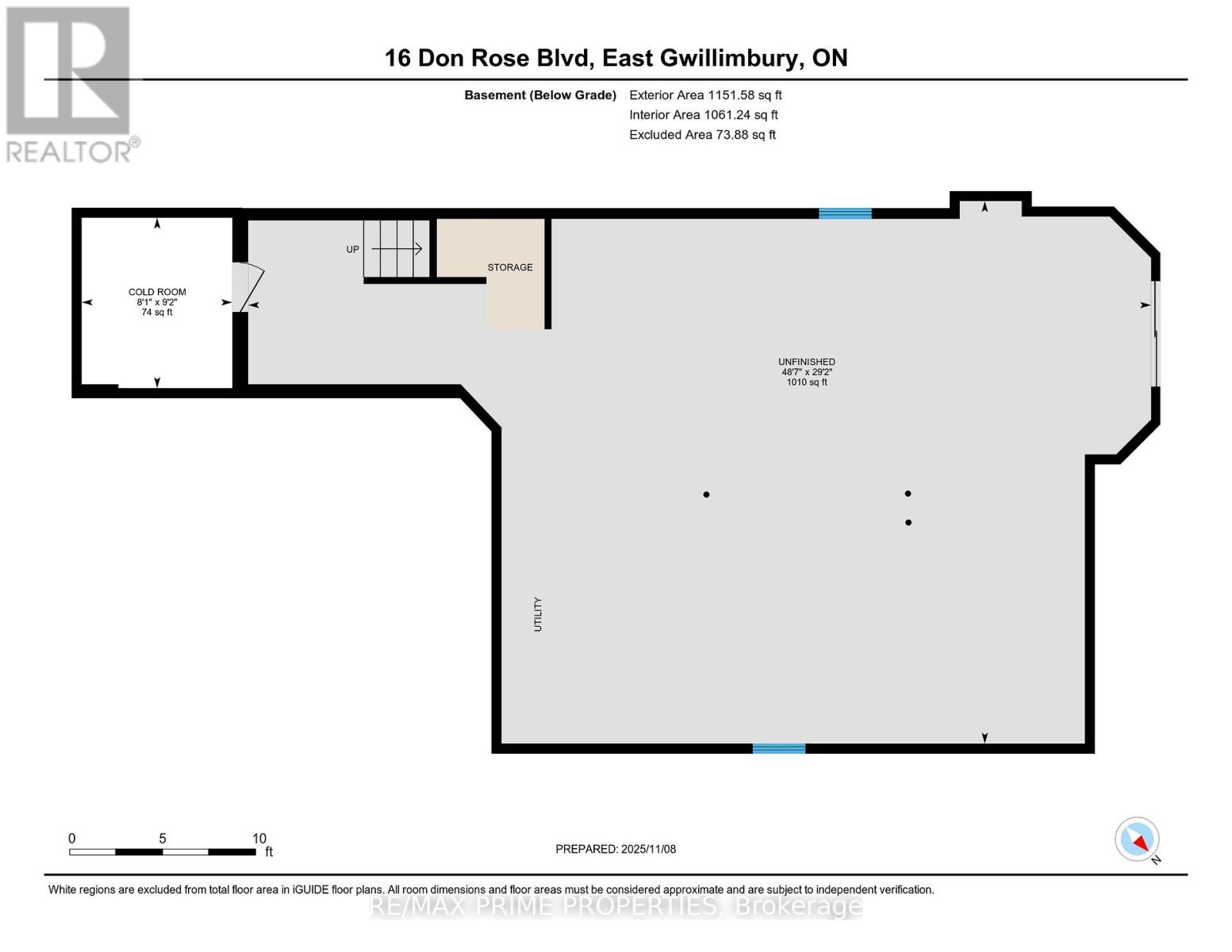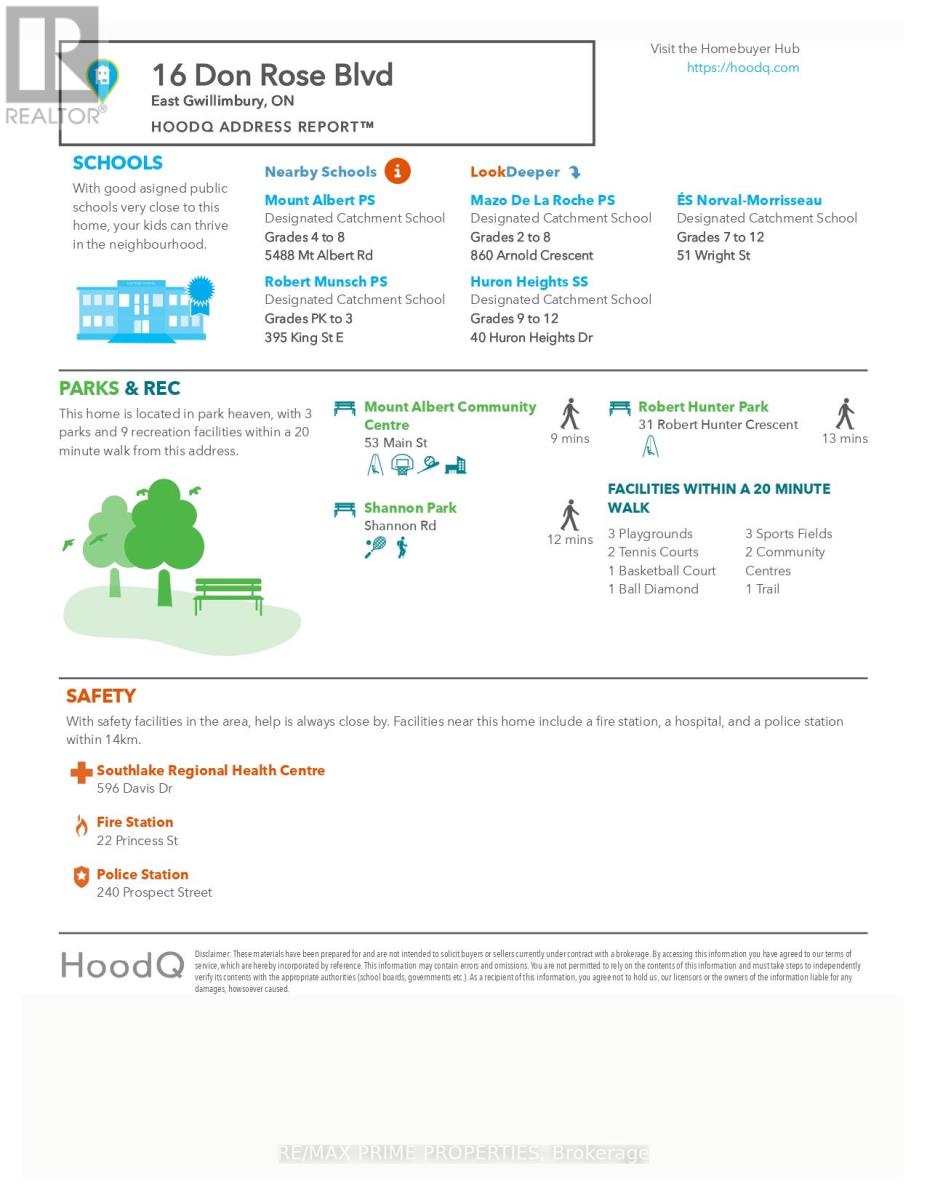16 Don Rose Boulevard East Gwillimbury, Ontario L0G 1M0
$1,149,000
OFFERS WELCOME ANYTIME | Welcome to 16 Don Rose Blvd - a beautifully maintained family home on one of Mount Albert's most sought-after streets. This open-concept 4-bedroom, 3-bathroom home offers a perfect blend of space, style, and functionality. The main floor features a bright, flowing layout with large principal rooms ideal for both everyday living and entertaining. The modern eat-in kitchen opens to the family room, which features a gas fireplace. You also have a dining area and main-floor laundry, all creating a warm and inviting atmosphere filled with natural light. Upstairs, 4 spacious bedrooms include a generous primary suite with a walk-in closet and a 5-piece ensuite bath. The untouched walk-out basement provides endless possibilities - finish it to suit your family's needs or enjoy the extra storage and play space as is (roughed-in bathroom). Outside, the property is beautifully landscaped with great curb appeal and a private backyard perfect for relaxing or hosting summer get-togethers on the patio. Located in a quiet, family-friendly neighbourhood close to schools, parks, trails, and all Mount Albert amenities - this is the one you've been waiting for! Included in the purchase: stainless steel fridge, induction stove, dishwasher, microwave, newer washer & dryer, upgraded insulation (id:61852)
Property Details
| MLS® Number | N12528210 |
| Property Type | Single Family |
| Community Name | Mt Albert |
| ParkingSpaceTotal | 6 |
Building
| BathroomTotal | 3 |
| BedroomsAboveGround | 4 |
| BedroomsTotal | 4 |
| Amenities | Fireplace(s) |
| Appliances | Dishwasher, Dryer, Microwave, Stove, Washer, Refrigerator |
| BasementDevelopment | Unfinished |
| BasementFeatures | Walk Out |
| BasementType | N/a (unfinished), N/a |
| ConstructionStyleAttachment | Detached |
| CoolingType | Central Air Conditioning |
| ExteriorFinish | Brick |
| FireplacePresent | Yes |
| FireplaceTotal | 1 |
| FoundationType | Concrete |
| HalfBathTotal | 1 |
| HeatingFuel | Natural Gas |
| HeatingType | Forced Air |
| StoriesTotal | 2 |
| SizeInterior | 2500 - 3000 Sqft |
| Type | House |
| UtilityWater | Municipal Water |
Parking
| Garage |
Land
| Acreage | No |
| Sewer | Sanitary Sewer |
| SizeDepth | 105 Ft |
| SizeFrontage | 38 Ft ,1 In |
| SizeIrregular | 38.1 X 105 Ft |
| SizeTotalText | 38.1 X 105 Ft |
Interested?
Contact us for more information
Steve Flemming
Broker
3 Princess St
Mount Albert, Ontario L0G 1M0
