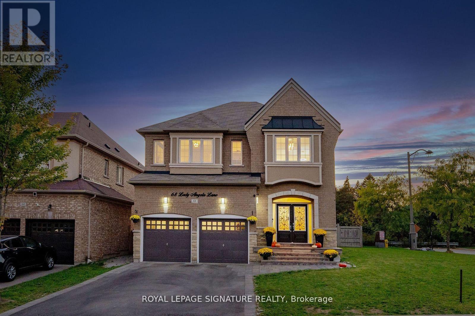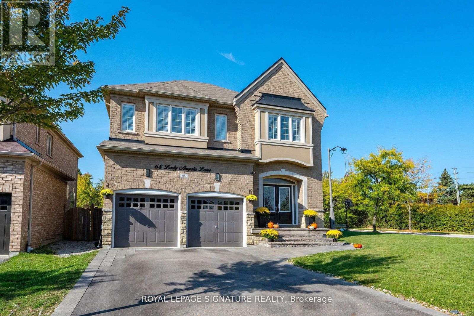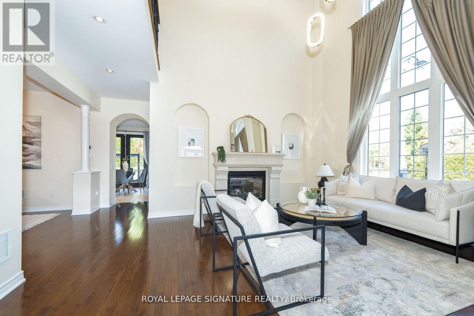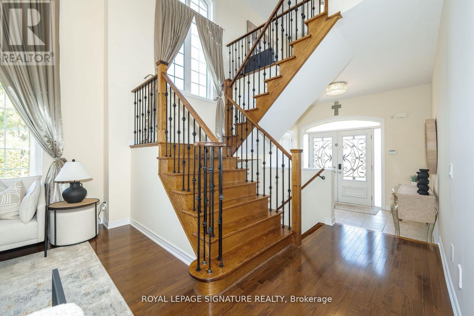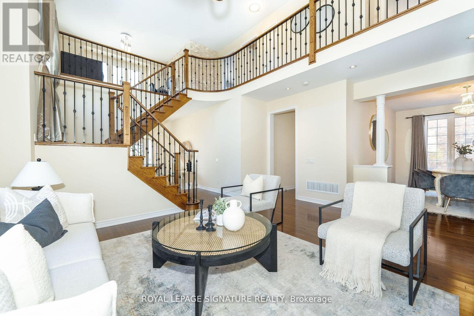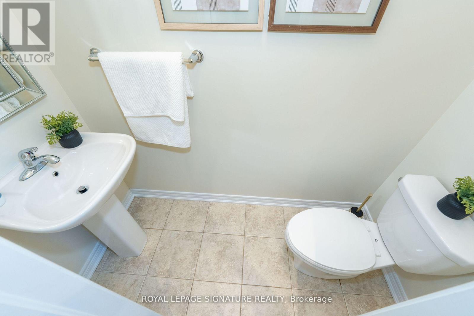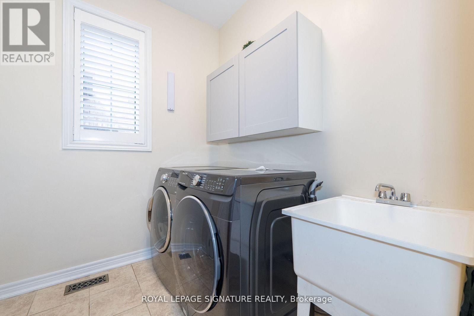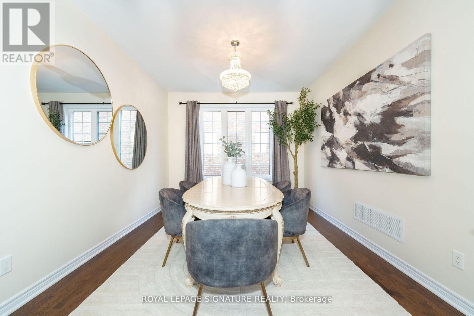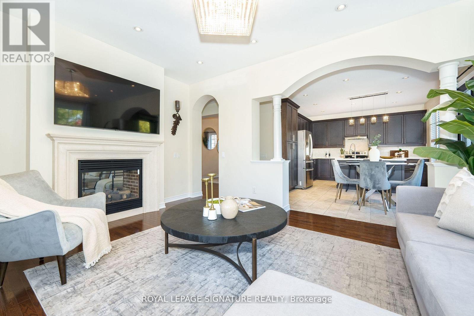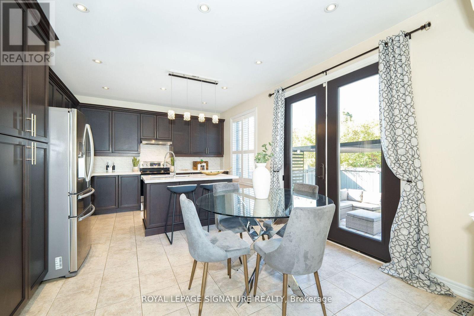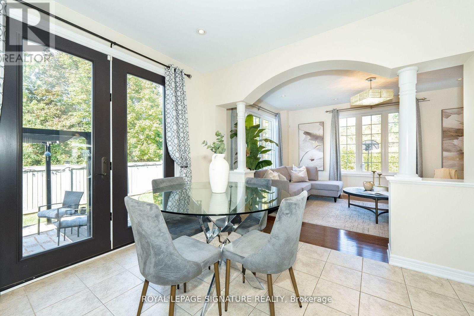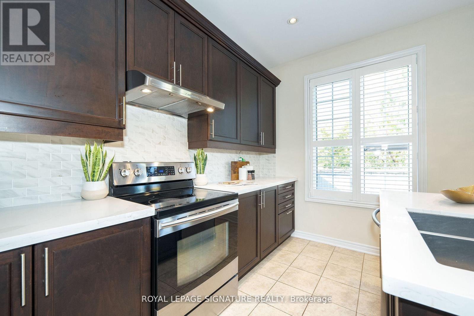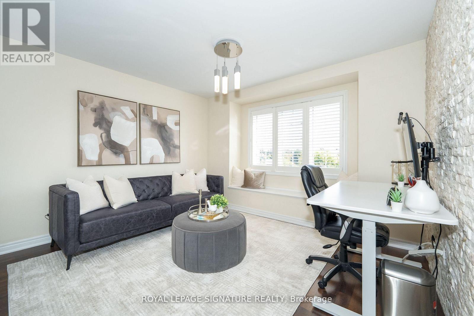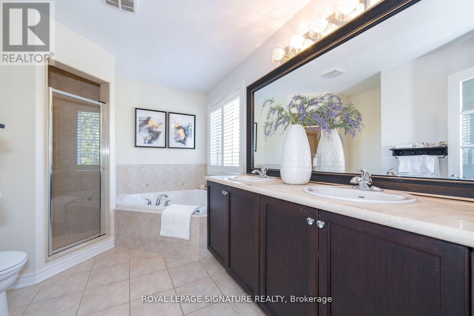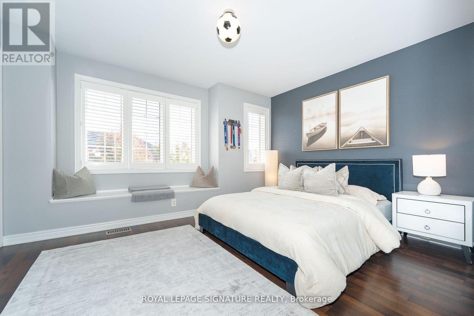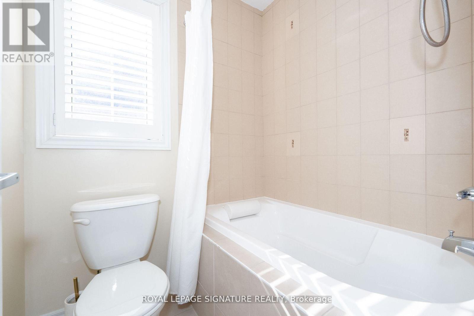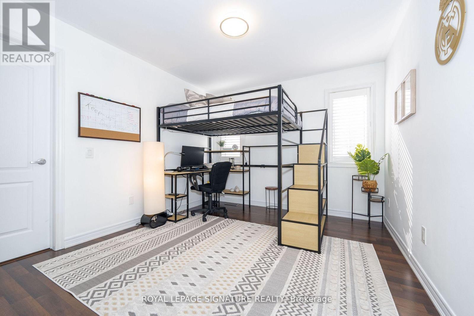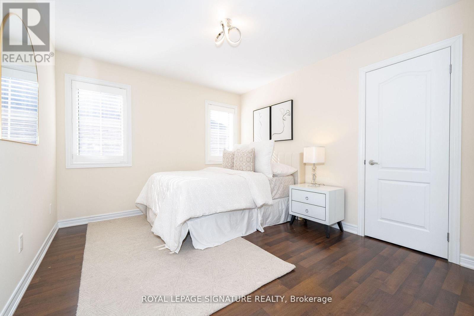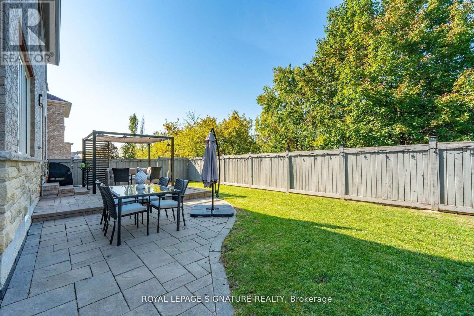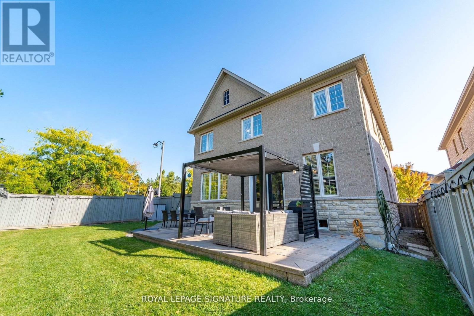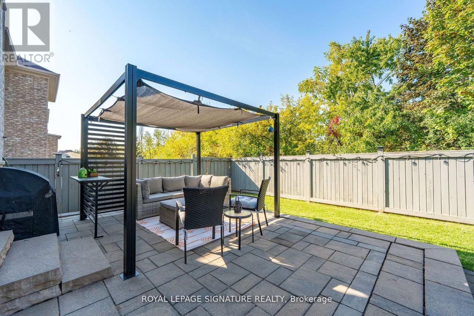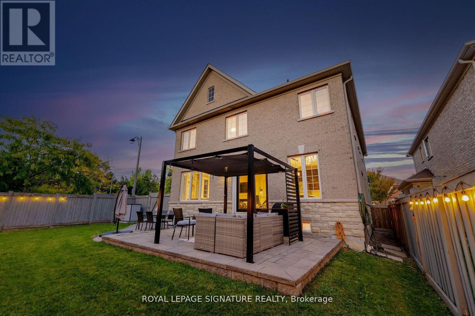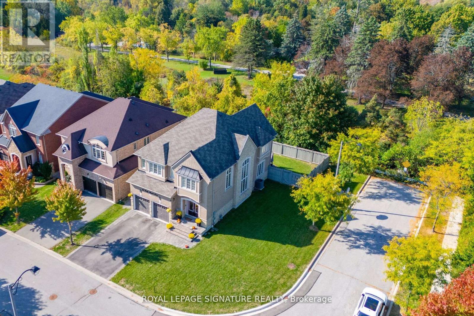68 Lady Angela Lane Vaughan, Ontario L6A 4S7
$1,729,000
Welcome to 68 Lady Angela Lane, a beautifully designed 4-bedroom home offering nearly 3,000 sq. ft. of elegant living space, backing onto scenic greenspace in one of Vaughan's most sought-after family neighbourhoods. The heart of the home is the impressive Great Room, featuring soaring 20-ft ceilings, floor-to-ceiling windows, and a statement chandelier that fills the space with natural light. Surrounding it are thoughtfully defined rooms, a spacious kitchen with quartz counters and stainless steel appliances, a formal dining area, and a cozy family room with a two-way fireplace, combining modern openness with classic comfort. Upstairs, the primary suite offers a 5-piece ensuite and walk-in closet, while three additional bedrooms and a bright den provide space for the whole family. The den, currently set up as a stylish home office and lounge, offers the perfect spot to work or unwind. The unfinished basement with bath rough-in offers room to grow. Enjoy the quiet of a no-through street, backing onto scenic greenspace and just steps from parks, trails, top-rated schools, and transit. A perfect blend of modern design, family comfort, and everyday convenience, ready to call home. (id:61852)
Property Details
| MLS® Number | N12527384 |
| Property Type | Single Family |
| Community Name | Patterson |
| AmenitiesNearBy | Park |
| CommunityFeatures | Community Centre |
| EquipmentType | Air Conditioner, Water Heater, Furnace |
| Features | Cul-de-sac, Wooded Area, Irregular Lot Size, Carpet Free |
| ParkingSpaceTotal | 6 |
| RentalEquipmentType | Air Conditioner, Water Heater, Furnace |
Building
| BathroomTotal | 3 |
| BedroomsAboveGround | 4 |
| BedroomsBelowGround | 1 |
| BedroomsTotal | 5 |
| Age | 6 To 15 Years |
| BasementType | Full |
| ConstructionStyleAttachment | Detached |
| CoolingType | Central Air Conditioning |
| ExteriorFinish | Brick, Stone |
| FireplacePresent | Yes |
| FlooringType | Hardwood |
| FoundationType | Unknown |
| HalfBathTotal | 1 |
| HeatingFuel | Natural Gas |
| HeatingType | Forced Air |
| StoriesTotal | 2 |
| SizeInterior | 2500 - 3000 Sqft |
| Type | House |
| UtilityWater | Municipal Water |
Parking
| Attached Garage | |
| Garage |
Land
| Acreage | No |
| FenceType | Fenced Yard |
| LandAmenities | Park |
| Sewer | Sanitary Sewer |
| SizeDepth | 101 Ft |
| SizeFrontage | 54 Ft ,9 In |
| SizeIrregular | 54.8 X 101 Ft |
| SizeTotalText | 54.8 X 101 Ft |
Rooms
| Level | Type | Length | Width | Dimensions |
|---|---|---|---|---|
| Second Level | Den | 3.66 m | 3.65 m | 3.66 m x 3.65 m |
| Second Level | Primary Bedroom | 6.14 m | 4.77 m | 6.14 m x 4.77 m |
| Second Level | Bedroom 2 | 4.33 m | 3.58 m | 4.33 m x 3.58 m |
| Second Level | Bedroom 3 | 3.63 m | 3.18 m | 3.63 m x 3.18 m |
| Second Level | Bedroom 4 | 3.17 m | 3.62 m | 3.17 m x 3.62 m |
| Main Level | Family Room | 5.16 m | 3.72 m | 5.16 m x 3.72 m |
| Main Level | Laundry Room | Measurements not available | ||
| Main Level | Great Room | 6.3 m | 5.15 m | 6.3 m x 5.15 m |
| Main Level | Dining Room | 4.66 m | 3.33 m | 4.66 m x 3.33 m |
| Main Level | Kitchen | 5.52 m | 3.94 m | 5.52 m x 3.94 m |
| Main Level | Eating Area | 5.52 m | 3.94 m | 5.52 m x 3.94 m |
https://www.realtor.ca/real-estate/29085934/68-lady-angela-lane-vaughan-patterson-patterson
Interested?
Contact us for more information
Fady Nakhla
Broker
8 Sampson Mews Suite 201 The Shops At Don Mills
Toronto, Ontario M3C 0H5
