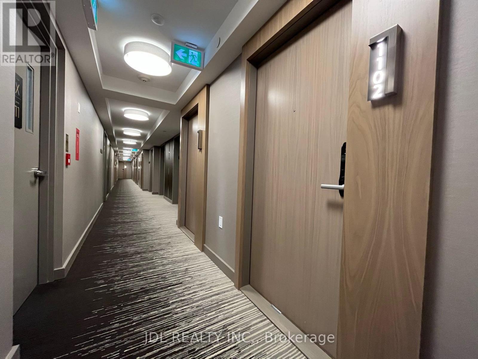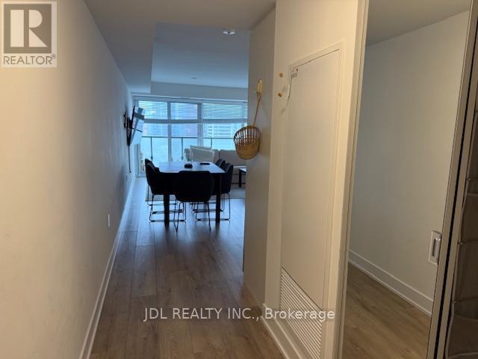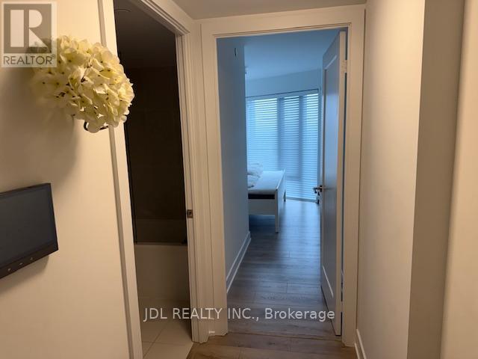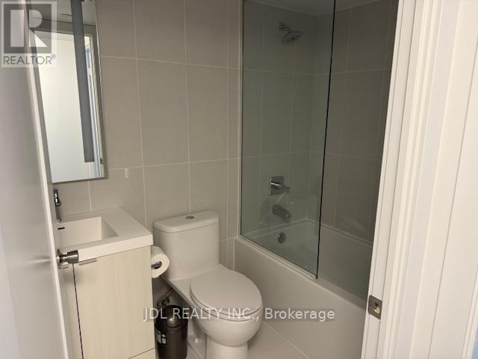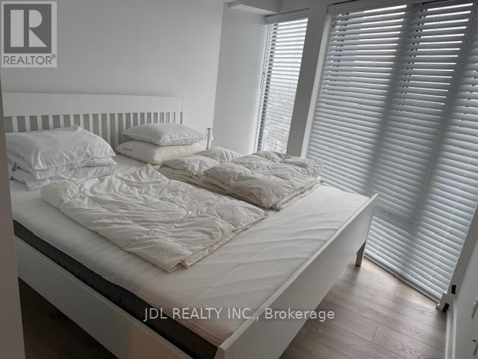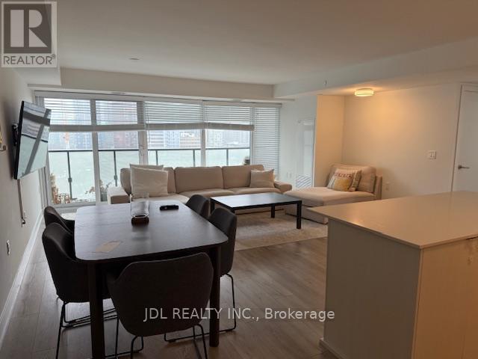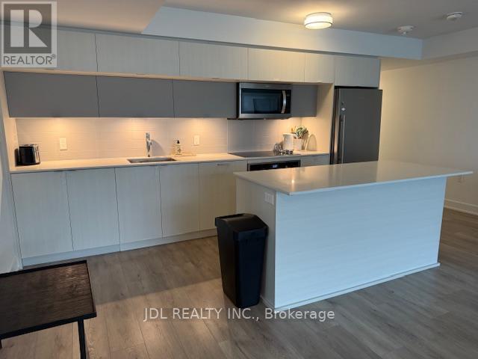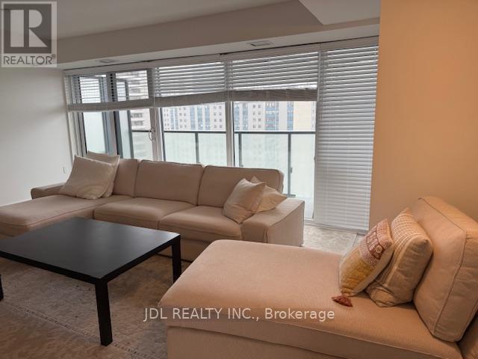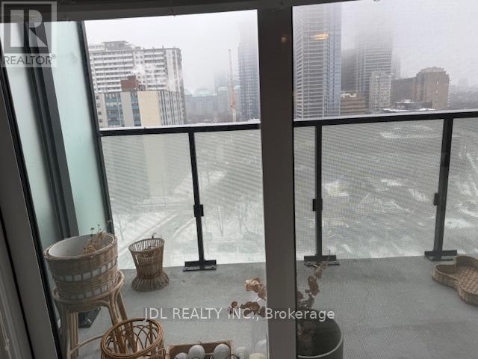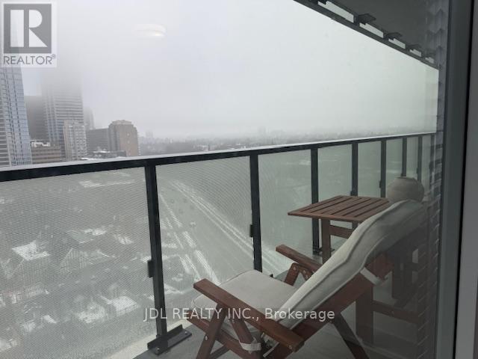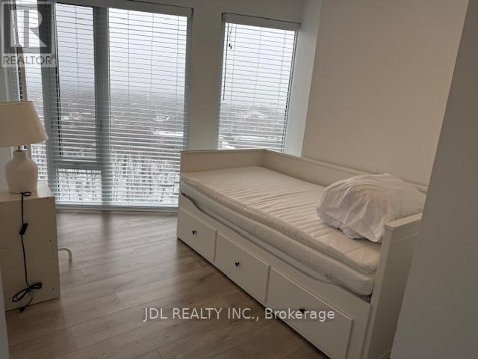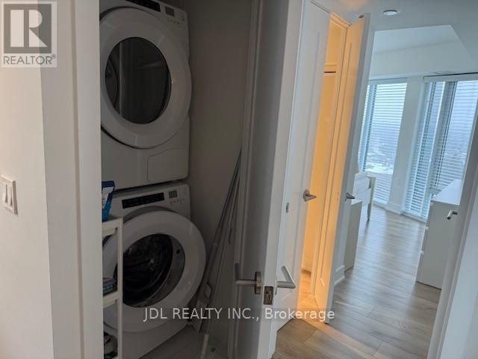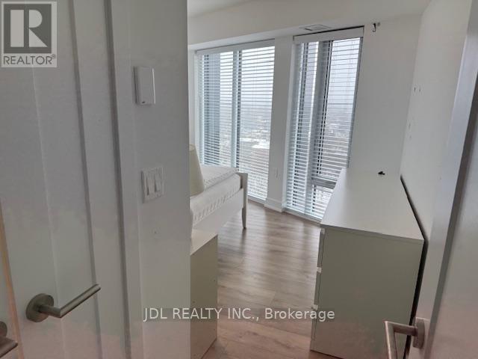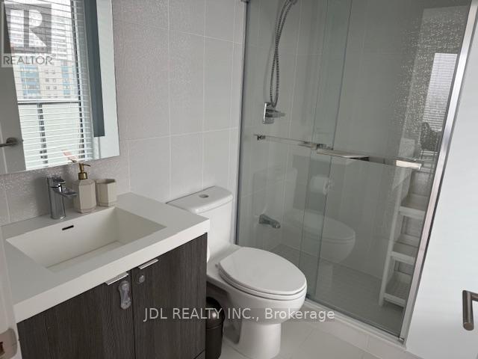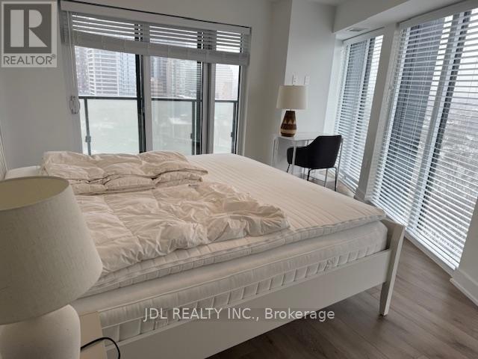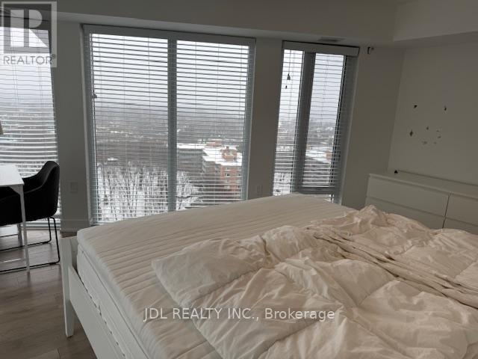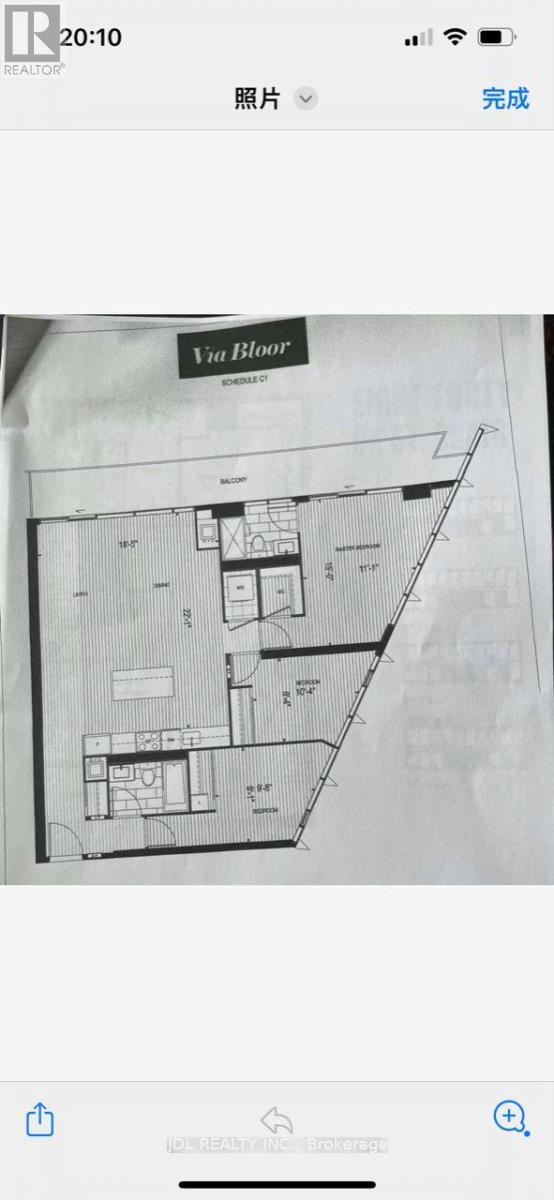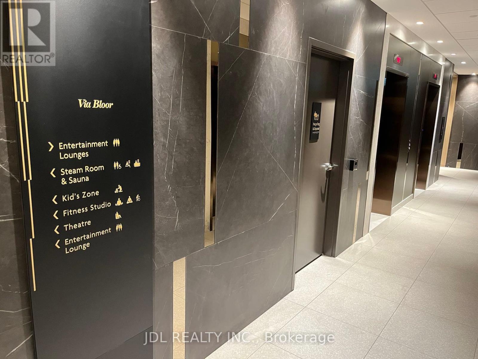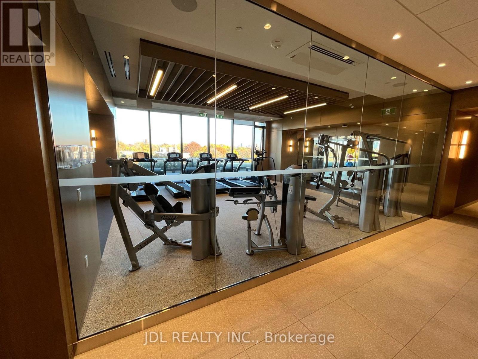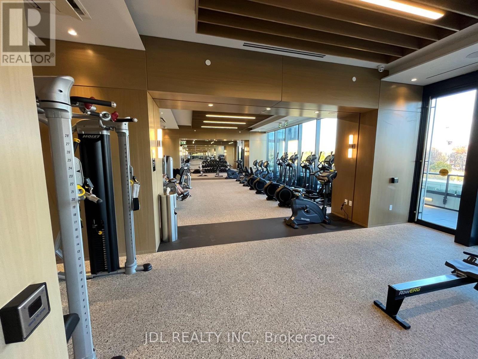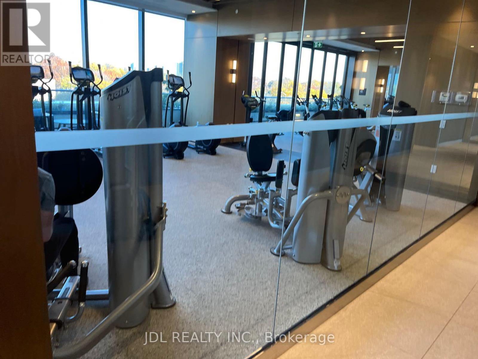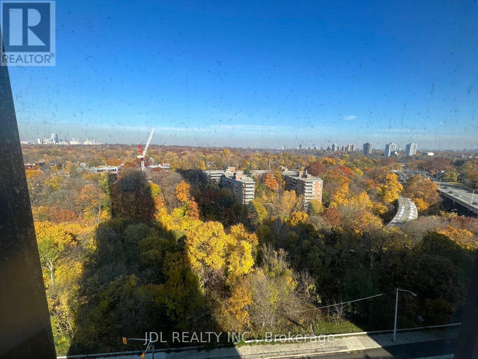1102 Shared Br - 575 Bloor Street E Toronto, Ontario M4W 0B2
$1,500 Monthly
####Shared Unit Fully Furnished#### Master Bedroom With Ensuite Bathroom 1800 per month, 2nd And 3rd Bedrooms share bathroom, 1500 per month. Utility Bill Will Be Shared By The Tenants. Free High Speed Rogers Internet Included. This Luxury Clear View 3 Bedroom, 2 Bathroom Suite At Via Bloor Offers 1116 Square Feet As Per Floor Plan, A Balcony With North West View, Floor-To-Ceiling Windows, And An Open Concept Living Space. This Suite Comes Fully Equipped With Keyless Entry, Energy-Efficient 5-Star Stainless Steel Appliances, Integrated Dishwasher, Quartz Countertops, Contemporary Soft-Close Cabinetry, Ensuite Laundry, Window Treatments, And Custom-Built Blind Curtains Installed. Building amenities include an outdoor pool, a Huge Gym, BBQ terrace, guest suites, a stylish entertainment lounge, and Much More. Minutes To Sherbourne And Castle Frank Ttc Subway Station And Dvp. Must See. (id:61852)
Property Details
| MLS® Number | C12527260 |
| Property Type | Single Family |
| Community Name | North St. James Town |
| AmenitiesNearBy | Hospital, Park, Public Transit, Schools |
| CommunityFeatures | Pets Allowed With Restrictions |
| Features | Balcony, Carpet Free |
| ParkingSpaceTotal | 1 |
| PoolType | Outdoor Pool |
| ViewType | View |
Building
| BathroomTotal | 1 |
| BedroomsAboveGround | 1 |
| BedroomsTotal | 1 |
| Age | 0 To 5 Years |
| Amenities | Security/concierge, Exercise Centre, Party Room, Sauna, Storage - Locker |
| Appliances | Oven - Built-in |
| BasementType | None |
| CoolingType | Central Air Conditioning |
| ExteriorFinish | Concrete |
| FireProtection | Alarm System, Monitored Alarm, Security Guard, Smoke Detectors |
| FlooringType | Laminate |
| HeatingFuel | Natural Gas |
| HeatingType | Forced Air |
| SizeInterior | 1000 - 1199 Sqft |
| Type | Apartment |
Parking
| Underground | |
| Garage |
Land
| Acreage | No |
| LandAmenities | Hospital, Park, Public Transit, Schools |
Rooms
| Level | Type | Length | Width | Dimensions |
|---|---|---|---|---|
| Ground Level | Living Room | 6.73 m | 5.61 m | 6.73 m x 5.61 m |
| Ground Level | Dining Room | 6.73 m | 5.61 m | 6.73 m x 5.61 m |
| Ground Level | Kitchen | 6.73 m | 5.61 m | 6.73 m x 5.61 m |
| Ground Level | Primary Bedroom | 4.57 m | 3.38 m | 4.57 m x 3.38 m |
| Ground Level | Bedroom 2 | 3.15 m | 2.54 m | 3.15 m x 2.54 m |
| Ground Level | Bedroom 3 | 2.95 m | 2.77 m | 2.95 m x 2.77 m |
Interested?
Contact us for more information
Qiang Ma
Salesperson
105 - 95 Mural Street
Richmond Hill, Ontario L4B 3G2
