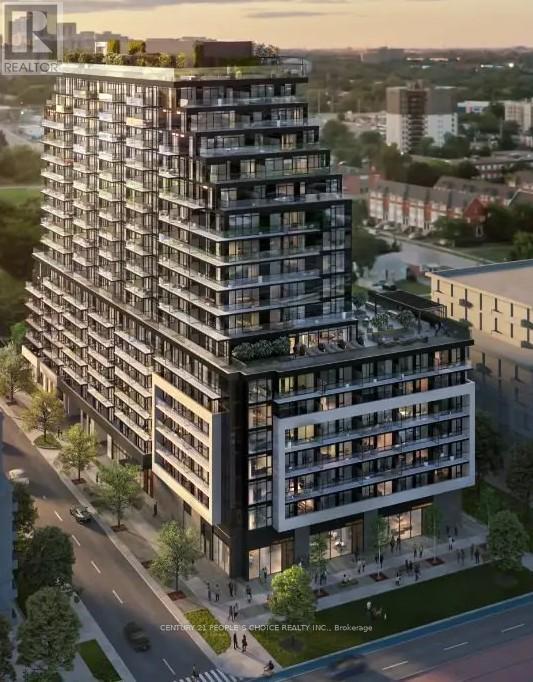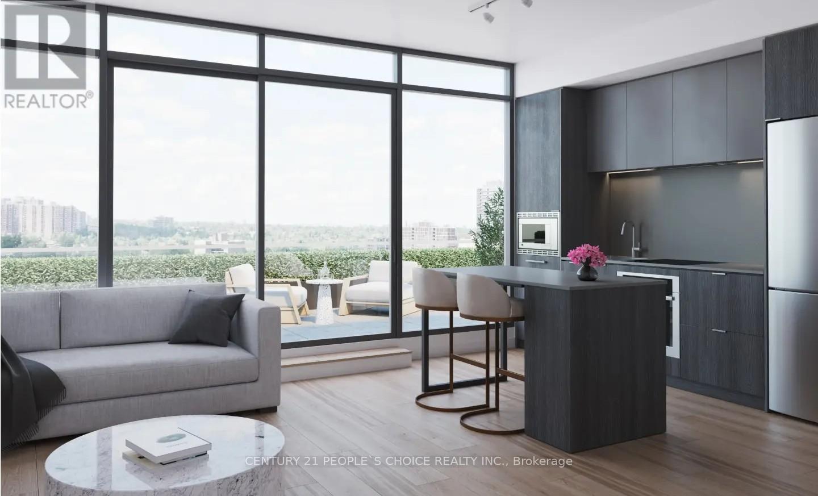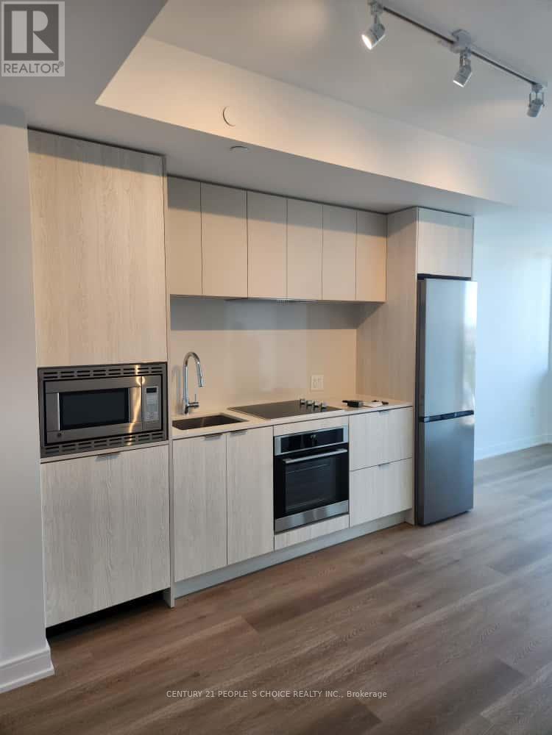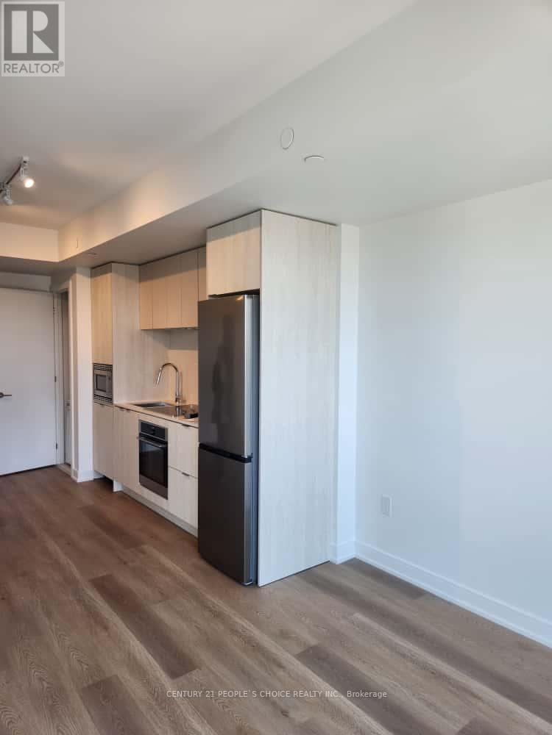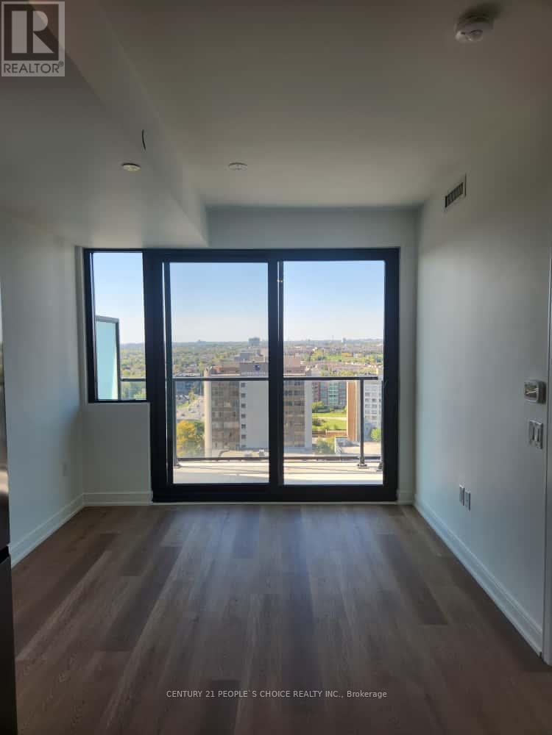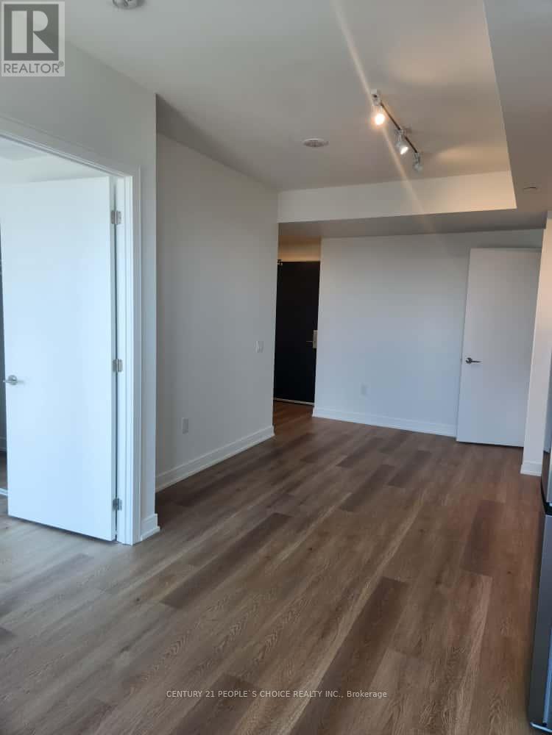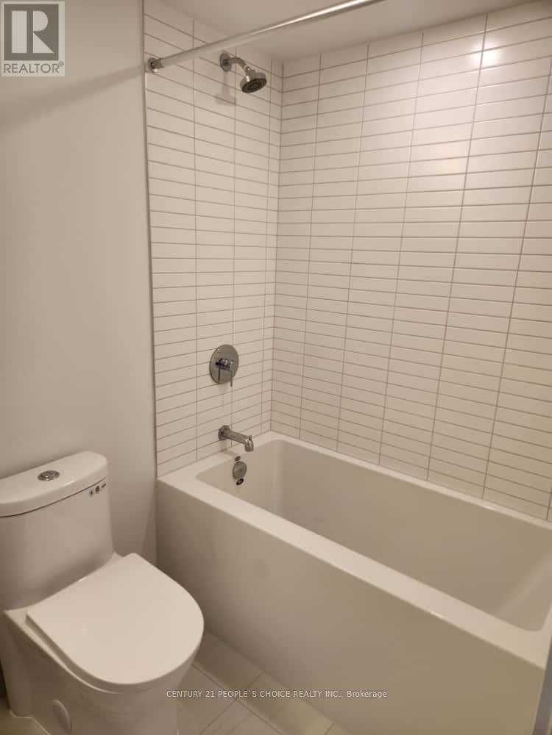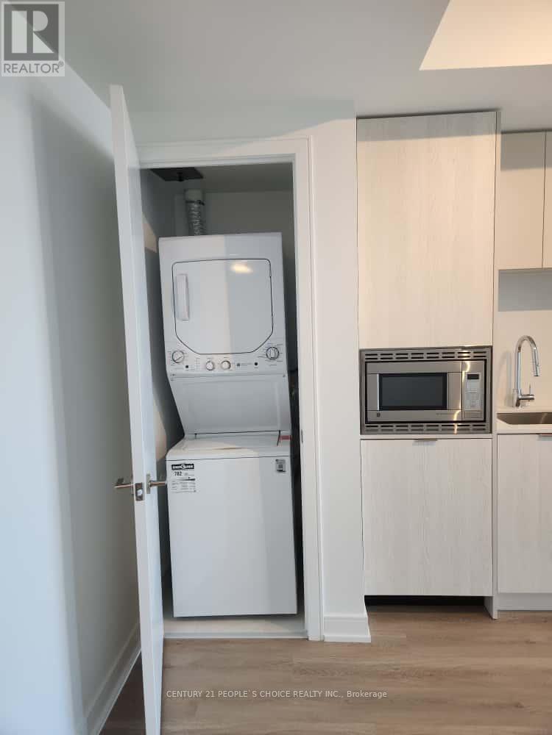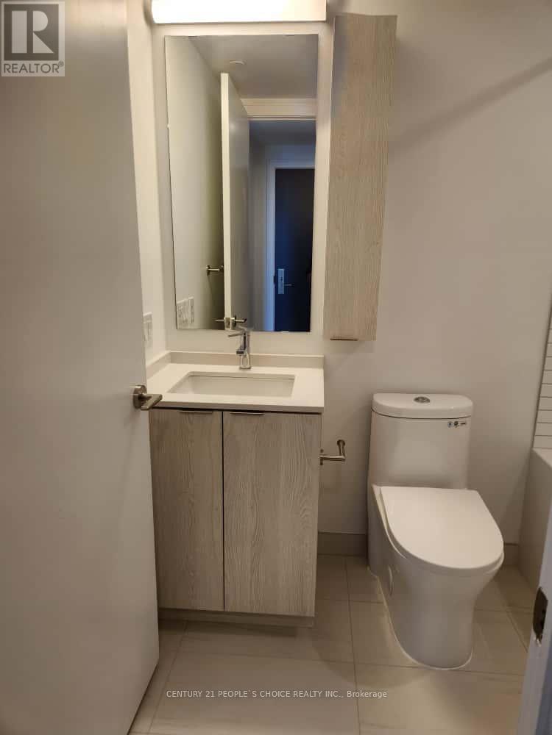1606 - 3009 Novar Road Mississauga, Ontario L5B 0P9
$2,100 Monthly
Features & Finishes: Open-concept living and dining area with wood plank vinyl flooring throughout Smooth 8'8" ceilings for a spacious feel. Floor-to-ceiling windows providing plenty of natural light. Custom-designed Neige kitchen package: Blonde wood-grain cabinetry with off-white accents. White quartz countertops and backsplash. Soft-close hardware. Stainless-steel appliances (Fridge, Stove, Dishwasher, Microwave) In-suite stacked washer & dryer. Elegant bathroom with quartz counters, porcelain tile floors, and modern fixtures. Private balcony with unobstructed views? Building Amenities (Arte Residences) 24-hour concierge and security. State-of-the-art fitness centre Yoga and meditation studio. Party room and social lounge. Outdoor terrace with BBQ area. Co-working and study spaces. Visitor parking and bicycle storage. (id:61852)
Property Details
| MLS® Number | W12526726 |
| Property Type | Single Family |
| Community Name | Cooksville |
| AmenitiesNearBy | Hospital, Park, Place Of Worship, Public Transit |
| CommunityFeatures | Pets Allowed With Restrictions |
| Features | Flat Site, Wheelchair Access, Balcony, Level, Carpet Free, In Suite Laundry, Sauna |
| ViewType | View, City View |
Building
| BathroomTotal | 1 |
| BedroomsAboveGround | 1 |
| BedroomsTotal | 1 |
| Age | New Building |
| Amenities | Security/concierge, Exercise Centre, Party Room, Fireplace(s), Separate Heating Controls |
| Appliances | Range, Intercom, Cooktop, Dishwasher, Dryer, Microwave, Oven, Washer, Refrigerator |
| BasementType | None |
| CoolingType | Central Air Conditioning |
| ExteriorFinish | Concrete |
| FireProtection | Alarm System, Security Guard, Smoke Detectors |
| FireplacePresent | Yes |
| FlooringType | Vinyl, Wood, Tile |
| FoundationType | Brick, Concrete, Slab, Stone |
| HeatingFuel | Electric |
| HeatingType | Forced Air |
| SizeInterior | 500 - 599 Sqft |
| Type | Apartment |
Parking
| No Garage | |
| Shared |
Land
| Acreage | No |
| FenceType | Fenced Yard |
| LandAmenities | Hospital, Park, Place Of Worship, Public Transit |
Rooms
| Level | Type | Length | Width | Dimensions |
|---|---|---|---|---|
| Main Level | Living Room | 7.11 m | 3.04 m | 7.11 m x 3.04 m |
| Main Level | Kitchen | 3.08 m | 2.93 m | 3.08 m x 2.93 m |
| Main Level | Bedroom | 3.3 m | 2.74 m | 3.3 m x 2.74 m |
| Main Level | Bathroom | 3.84 m | 2.44 m | 3.84 m x 2.44 m |
| Main Level | Bathroom | 1 m | 2 m | 1 m x 2 m |
https://www.realtor.ca/real-estate/29085322/1606-3009-novar-road-mississauga-cooksville-cooksville
Interested?
Contact us for more information
Shagufta Shaikh
Broker
1780 Albion Road Unit 2 & 3
Toronto, Ontario M9V 1C1
